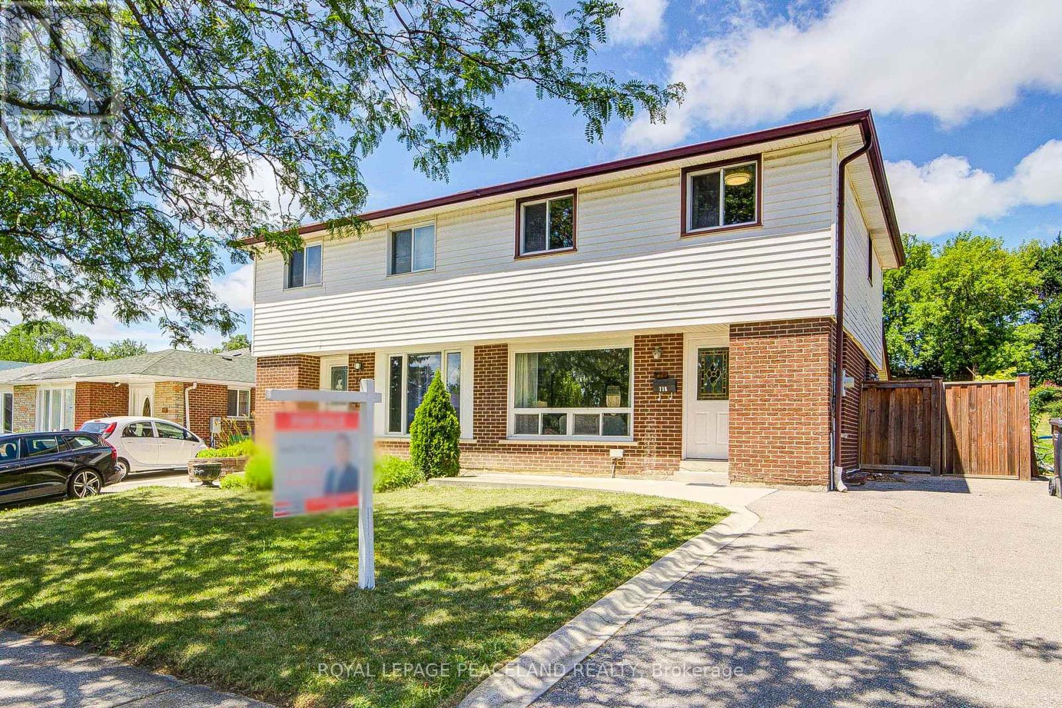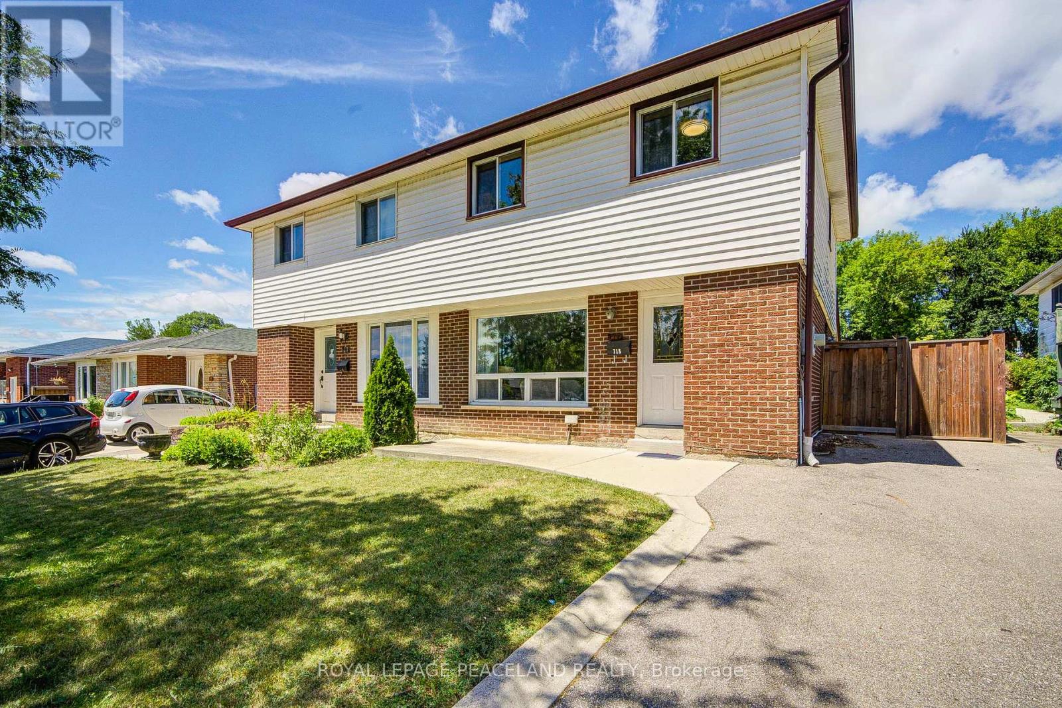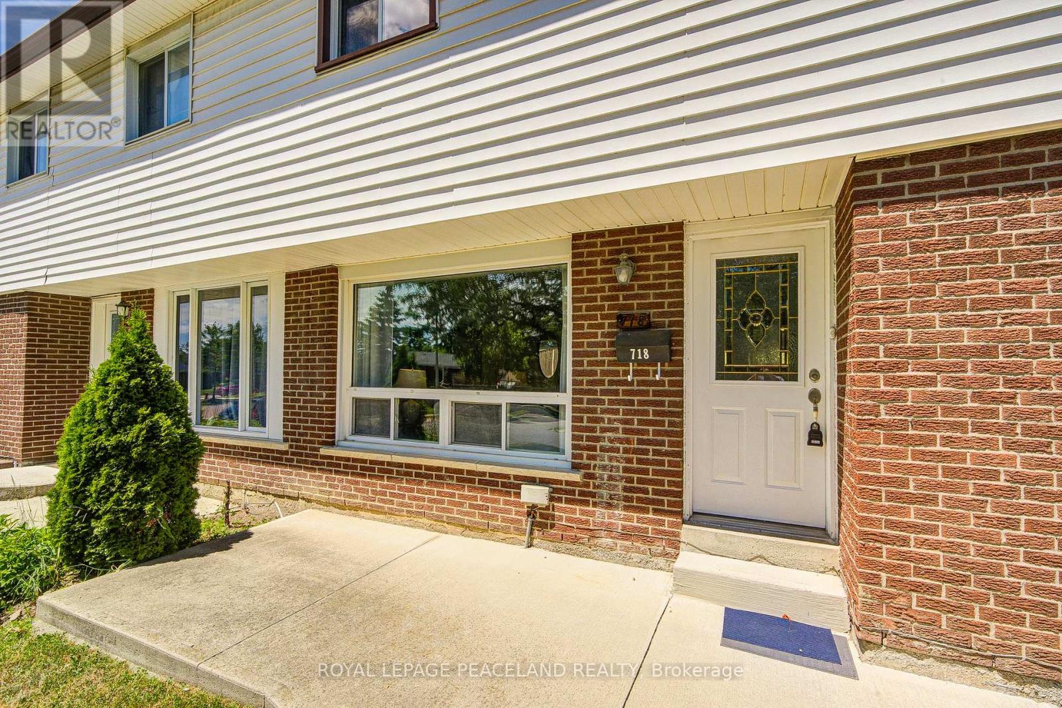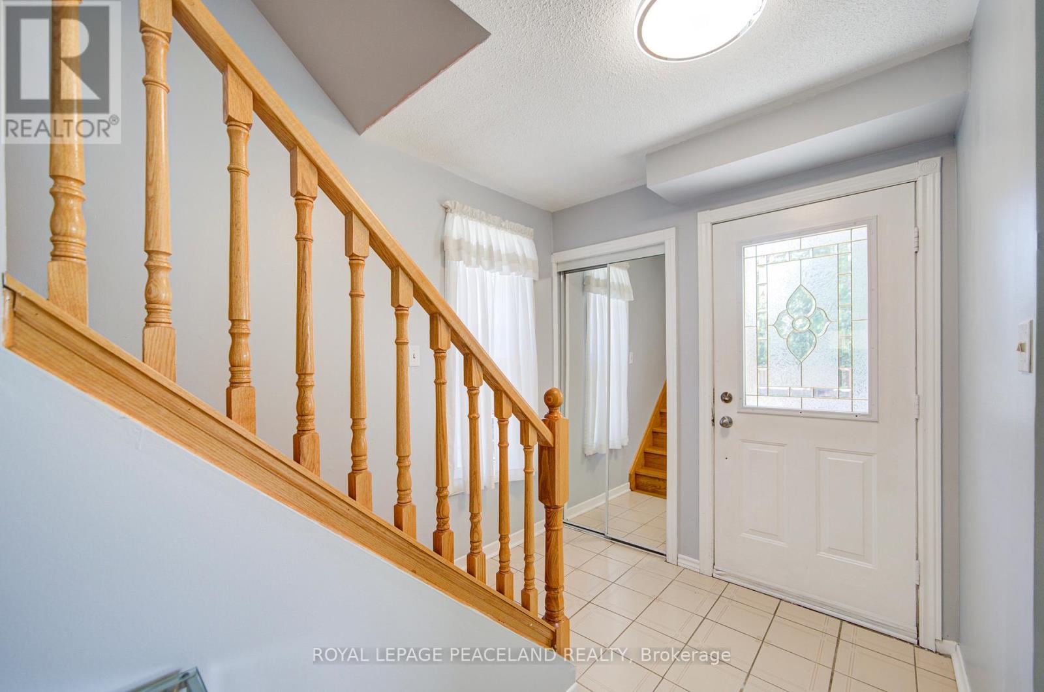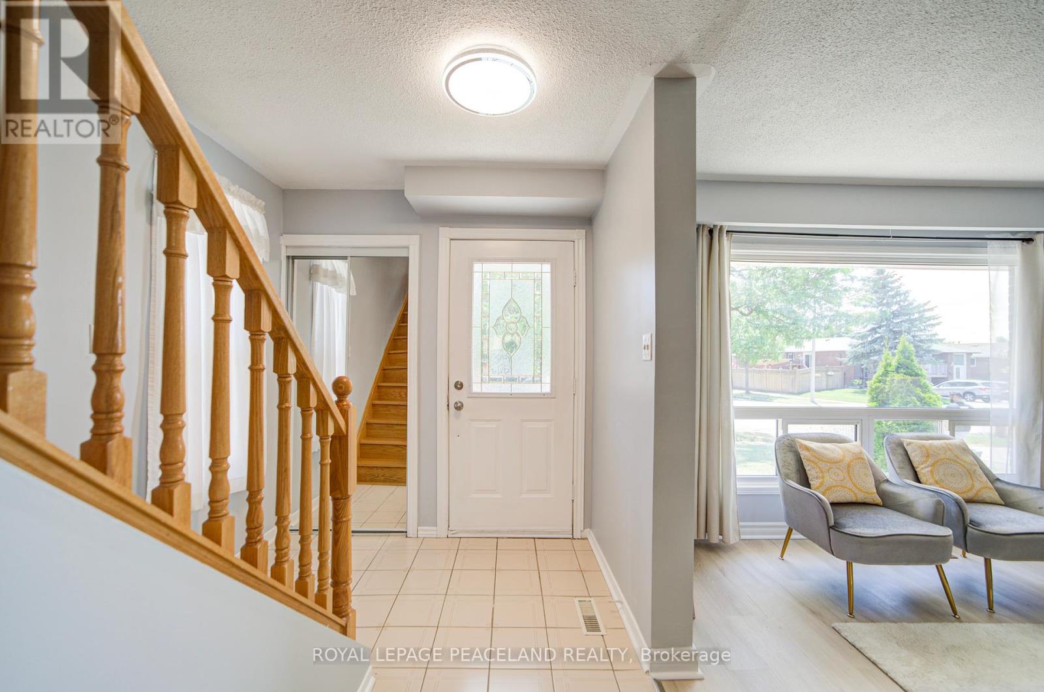718 Eaglemount Crescent Mississauga, Ontario L5C 1N9
3 Bedroom
2 Bathroom
1,100 - 1,500 ft2
Central Air Conditioning
Forced Air
$949,000
Fantastic opportunity to own a beautifully maintained semi-detached home in Mississauga 2 Storey Semi - Sitting On Huge 30' X 170' Private Lot. Freshly Painted. Doors & Windows Replaced. New Electrical Panel. Front And Side Patio/Concrete Curbs. Bsmt Bathroom. Walk To Schools, Bus Stop, Library, Close To U.T.M., Square One, Erindale 'Go'. (id:50886)
Property Details
| MLS® Number | W12296278 |
| Property Type | Single Family |
| Community Name | Erindale |
| Equipment Type | Water Heater |
| Parking Space Total | 2 |
| Rental Equipment Type | Water Heater |
Building
| Bathroom Total | 2 |
| Bedrooms Above Ground | 3 |
| Bedrooms Total | 3 |
| Appliances | Dishwasher, Dryer, Freezer, Stove, Washer, Refrigerator |
| Basement Development | Finished |
| Basement Type | Full (finished) |
| Construction Style Attachment | Semi-detached |
| Cooling Type | Central Air Conditioning |
| Exterior Finish | Aluminum Siding, Brick |
| Flooring Type | Laminate, Ceramic, Hardwood, Carpeted, Linoleum |
| Foundation Type | Concrete |
| Heating Fuel | Natural Gas |
| Heating Type | Forced Air |
| Stories Total | 2 |
| Size Interior | 1,100 - 1,500 Ft2 |
| Type | House |
| Utility Water | Municipal Water |
Parking
| No Garage |
Land
| Acreage | No |
| Sewer | Sanitary Sewer |
| Size Depth | 170 Ft |
| Size Frontage | 30 Ft |
| Size Irregular | 30 X 170 Ft |
| Size Total Text | 30 X 170 Ft |
Rooms
| Level | Type | Length | Width | Dimensions |
|---|---|---|---|---|
| Second Level | Primary Bedroom | 11.29 m | 13.12 m | 11.29 m x 13.12 m |
| Second Level | Bedroom 2 | 14.99 m | 8.96 m | 14.99 m x 8.96 m |
| Second Level | Bedroom 3 | 10.07 m | 10.93 m | 10.07 m x 10.93 m |
| Basement | Recreational, Games Room | 19.03 m | 15.58 m | 19.03 m x 15.58 m |
| Basement | Laundry Room | 8.53 m | 7.55 m | 8.53 m x 7.55 m |
| Basement | Bathroom | 10.93 m | 5.74 m | 10.93 m x 5.74 m |
| Main Level | Living Room | 12.57 m | 11.15 m | 12.57 m x 11.15 m |
| Main Level | Dining Room | 11.91 m | 8.23 m | 11.91 m x 8.23 m |
| Main Level | Kitchen | 12.47 m | 10.17 m | 12.47 m x 10.17 m |
https://www.realtor.ca/real-estate/28630104/718-eaglemount-crescent-mississauga-erindale-erindale
Contact Us
Contact us for more information
Andy Nhan Nguyen
Broker
Royal LePage Peaceland Realty
242 Earl Stewart Dr
Aurora, Ontario L4G 6V8
242 Earl Stewart Dr
Aurora, Ontario L4G 6V8
(905) 503-8808
(905) 707-0288
www.peacelandrealty.com/

