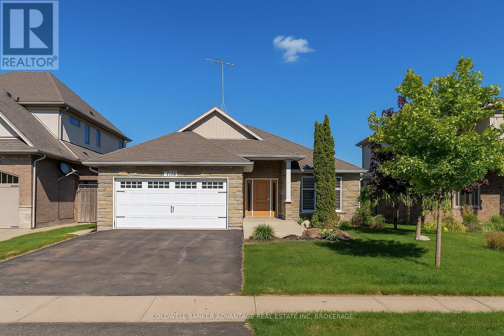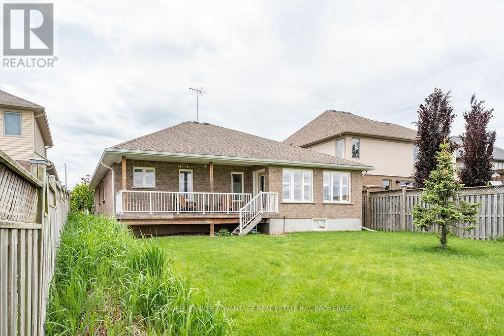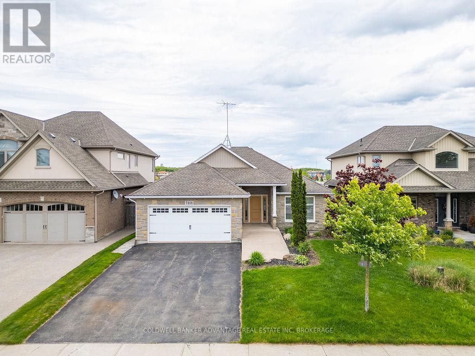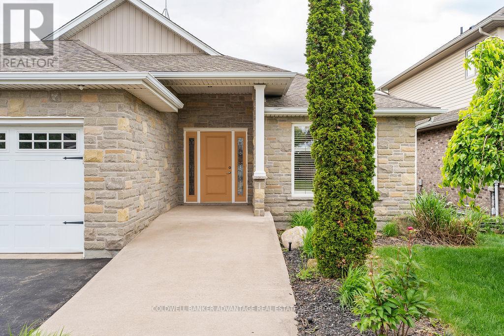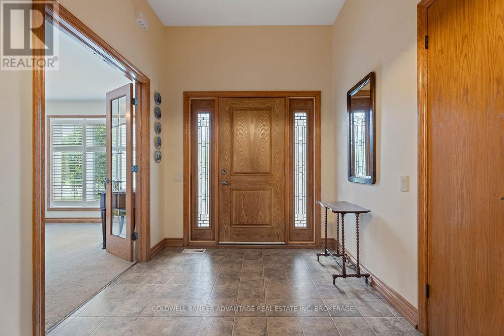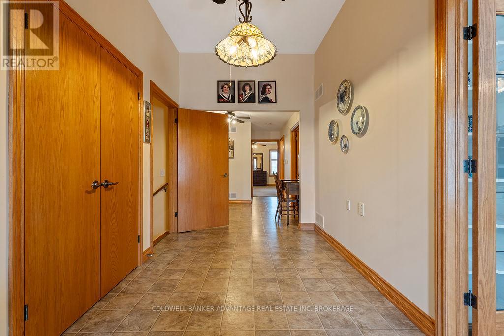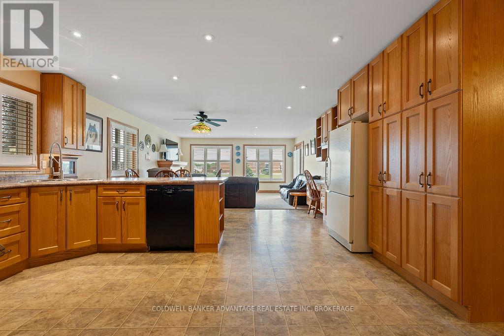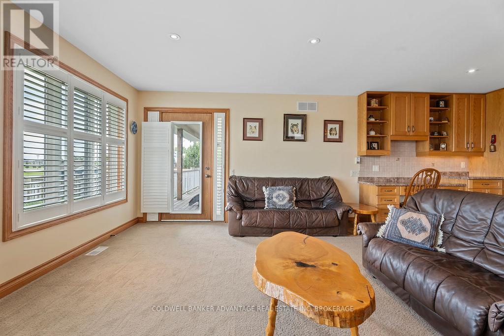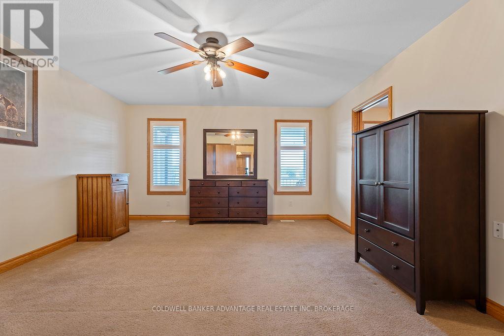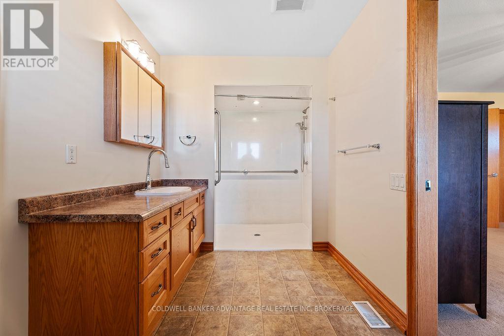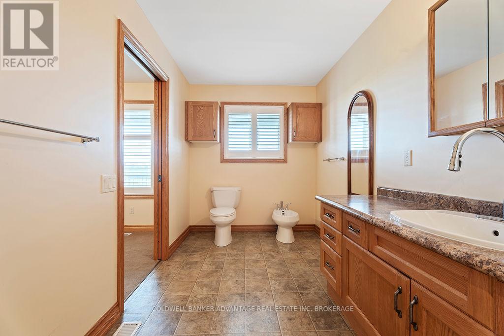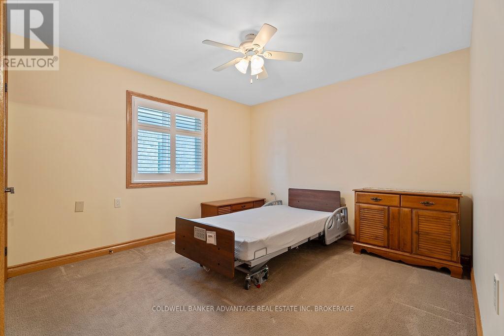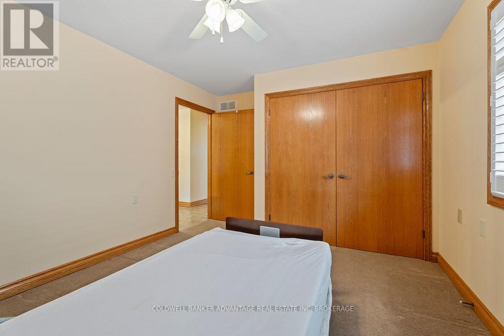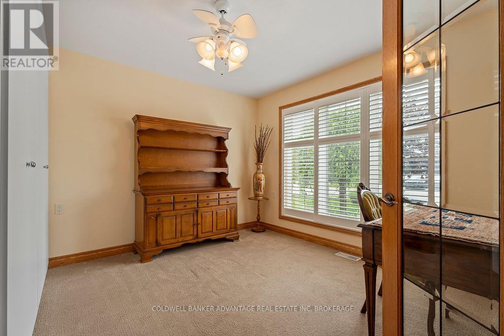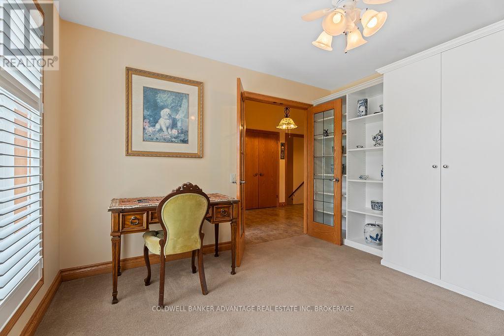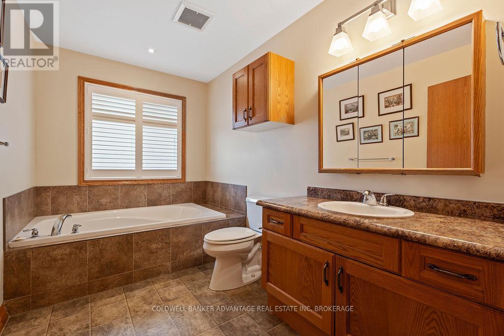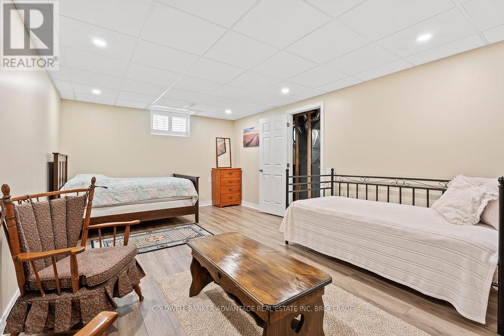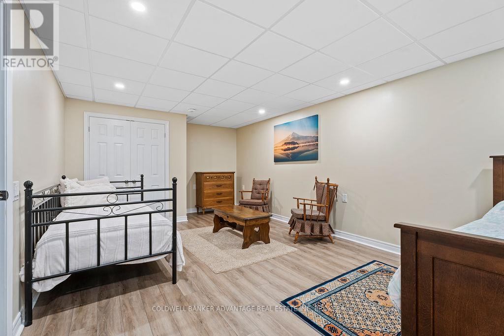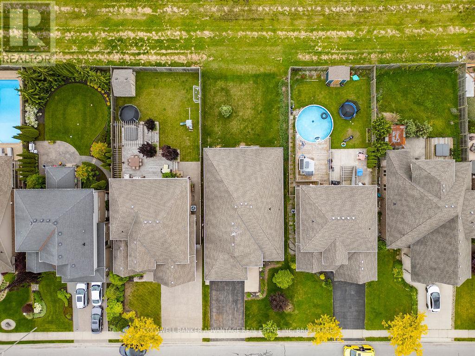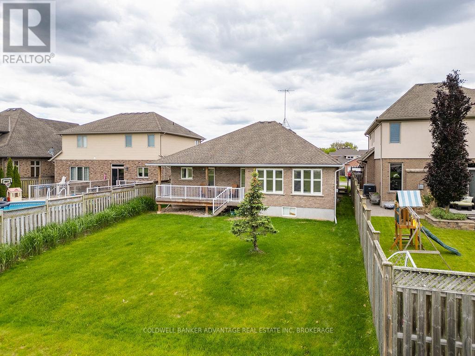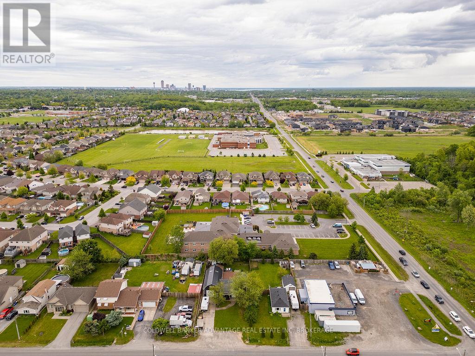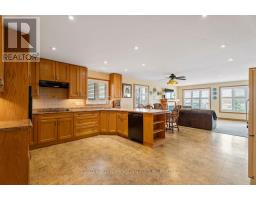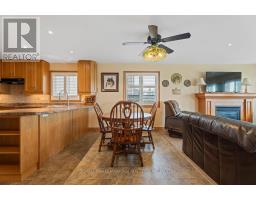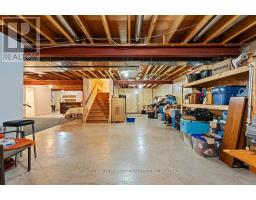7188 St Michael Avenue Niagara Falls, Ontario L2H 3N5
$889,900
Welcome to this beautifully maintained large bungalow located in one of Niagaras most sought-after, family-friendly neighborhoods, situated within Niagaras top-rated school district. This spacious 1935sqft home offers 3+1 bedrooms and 3 full bathrooms, providing ample space for growing families or multi-generational living. Enjoy the privacy of no rear neighbours, perfect for peaceful morning coffees off your private covered back deck, and entertaining in the backyard. The heart of the home is a massive kitchen featuring extensive cabinetry, ideal for cooking enthusiasts and hosting gatherings, & large living room w/ gas fireplace. Lower level provides 4th bedroom, full bath & future finished living space - bring your ideas and dreams! Conveniently located just minutes to Costco, major shopping, and the upcoming Niagara South Hospital, this home offers the perfect blend of comfort, space, and future value. Dont miss your chance to own a fantastic property in a premier location! (id:50886)
Property Details
| MLS® Number | X12194877 |
| Property Type | Single Family |
| Community Name | 219 - Forestview |
| Amenities Near By | Golf Nearby |
| Community Features | School Bus |
| Equipment Type | Water Heater - Gas, Water Heater |
| Features | Wheelchair Access, Sump Pump |
| Parking Space Total | 6 |
| Rental Equipment Type | Water Heater - Gas, Water Heater |
| Structure | Patio(s) |
Building
| Bathroom Total | 3 |
| Bedrooms Above Ground | 3 |
| Bedrooms Below Ground | 1 |
| Bedrooms Total | 4 |
| Age | 16 To 30 Years |
| Amenities | Fireplace(s) |
| Appliances | Garage Door Opener Remote(s), Central Vacuum, Range, Dishwasher, Dryer, Freezer, Garage Door Opener, Microwave, Stove, Washer, Window Coverings, Refrigerator |
| Architectural Style | Bungalow |
| Basement Development | Partially Finished |
| Basement Type | N/a (partially Finished) |
| Construction Style Attachment | Detached |
| Cooling Type | Central Air Conditioning |
| Exterior Finish | Brick, Stone |
| Fireplace Present | Yes |
| Fireplace Total | 1 |
| Fixture | Tv Antenna |
| Foundation Type | Poured Concrete |
| Heating Fuel | Natural Gas |
| Heating Type | Forced Air |
| Stories Total | 1 |
| Size Interior | 1,500 - 2,000 Ft2 |
| Type | House |
| Utility Water | Municipal Water |
Parking
| Attached Garage | |
| Garage |
Land
| Acreage | No |
| Land Amenities | Golf Nearby |
| Landscape Features | Landscaped, Lawn Sprinkler |
| Sewer | Sanitary Sewer |
| Size Depth | 137 Ft |
| Size Frontage | 49 Ft ,2 In |
| Size Irregular | 49.2 X 137 Ft |
| Size Total Text | 49.2 X 137 Ft |
| Zoning Description | R1e |
Rooms
| Level | Type | Length | Width | Dimensions |
|---|---|---|---|---|
| Lower Level | Bedroom 4 | 6.59 m | 3.66 m | 6.59 m x 3.66 m |
| Lower Level | Bathroom | 2.53 m | 1.92 m | 2.53 m x 1.92 m |
| Main Level | Living Room | 5.12 m | 4.12 m | 5.12 m x 4.12 m |
| Main Level | Kitchen | 5.12 m | 3.75 m | 5.12 m x 3.75 m |
| Main Level | Dining Room | 5.12 m | 2.5 m | 5.12 m x 2.5 m |
| Main Level | Primary Bedroom | 4.61 m | 4.33 m | 4.61 m x 4.33 m |
| Main Level | Bathroom | 4.61 m | 1.87 m | 4.61 m x 1.87 m |
| Main Level | Bedroom 2 | 3.57 m | 3.39 m | 3.57 m x 3.39 m |
| Main Level | Bedroom 3 | 3.4 m | 3.39 m | 3.4 m x 3.39 m |
| Main Level | Bathroom | 3.39 m | 2.11 m | 3.39 m x 2.11 m |
| Main Level | Laundry Room | 2.57 m | 2.26 m | 2.57 m x 2.26 m |
| Main Level | Foyer | 4.39 m | 2.41 m | 4.39 m x 2.41 m |
Contact Us
Contact us for more information
Donald Edkins
Salesperson
800 Niagara Street
Welland, Ontario L3C 7L7
(905) 788-3232
www.coldwellbankeradvantage.ca/

