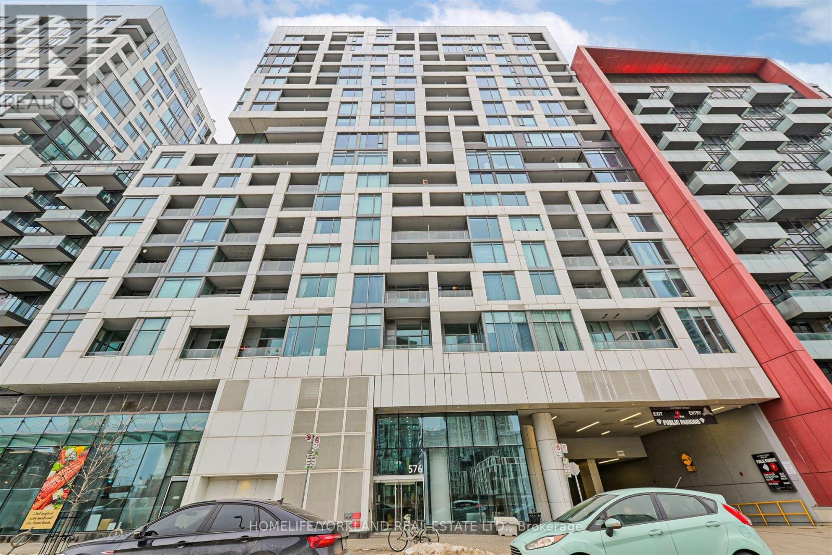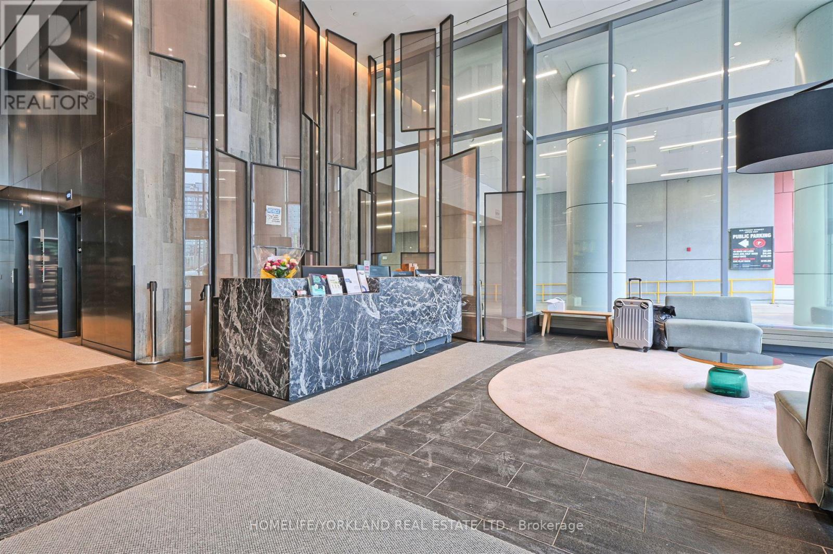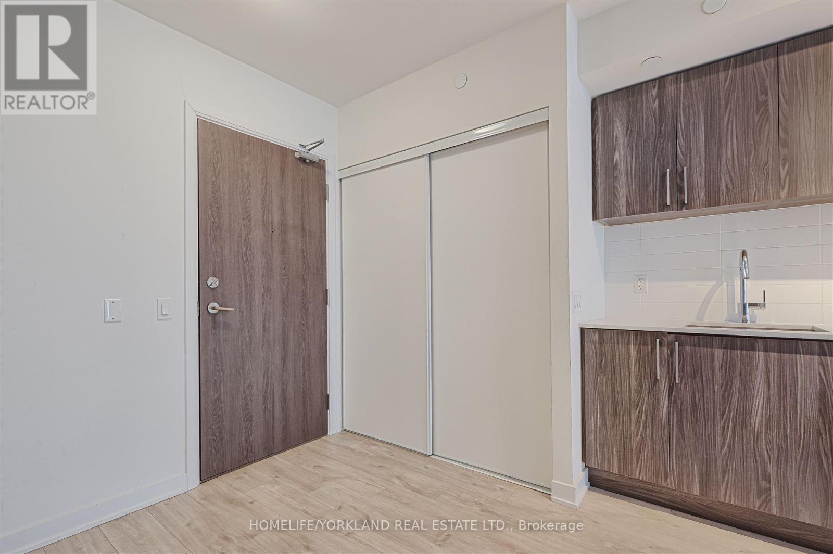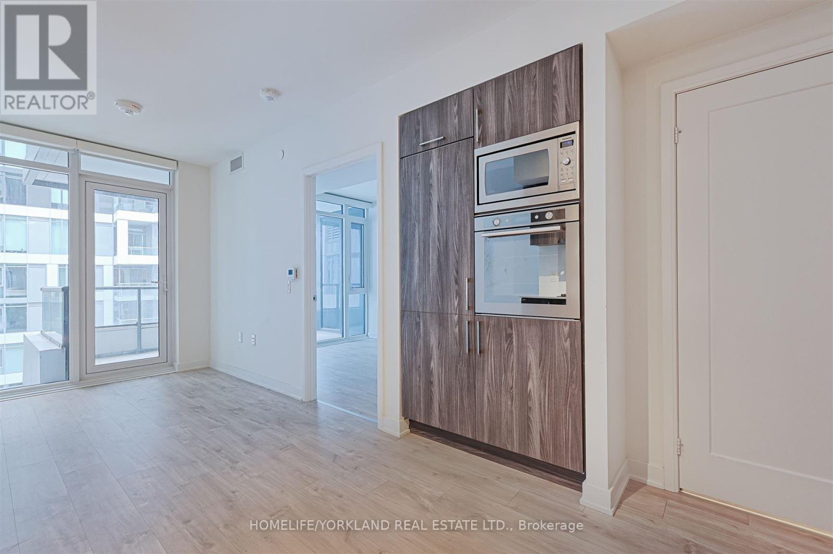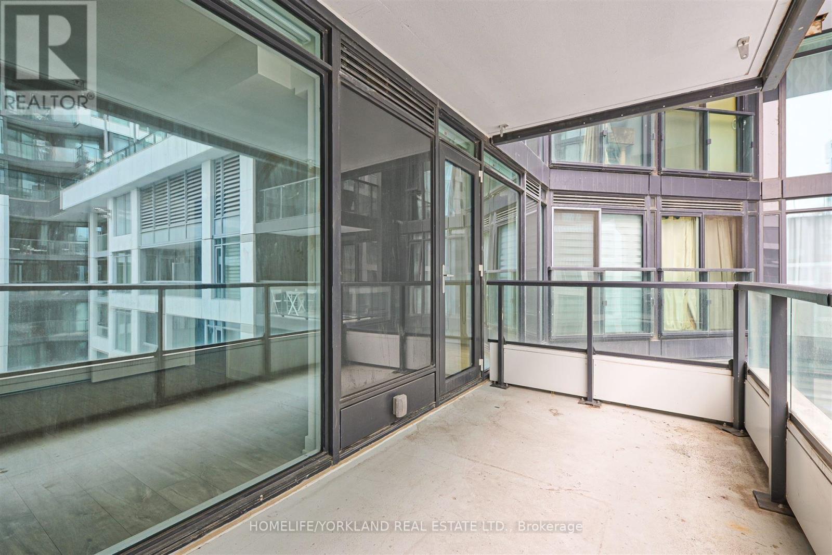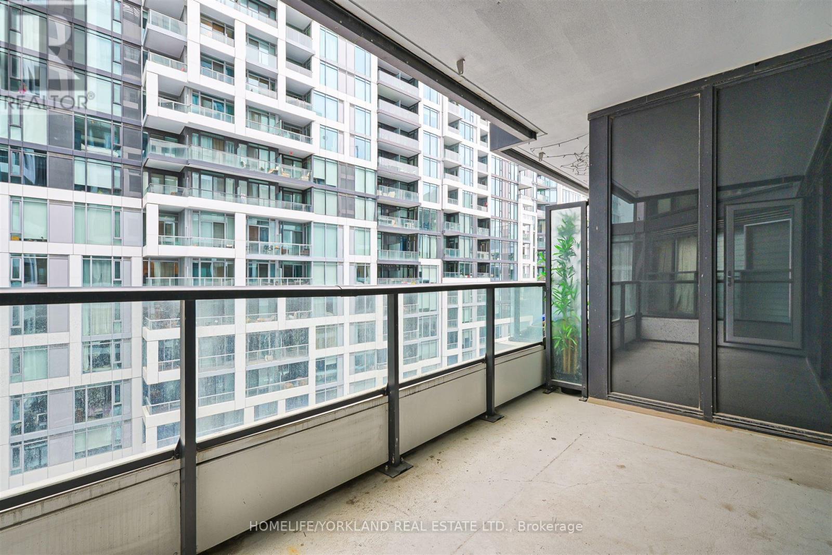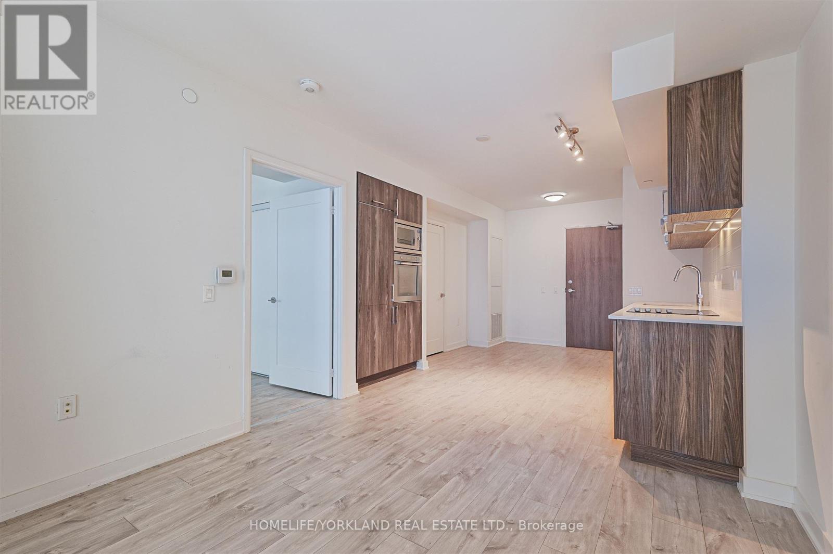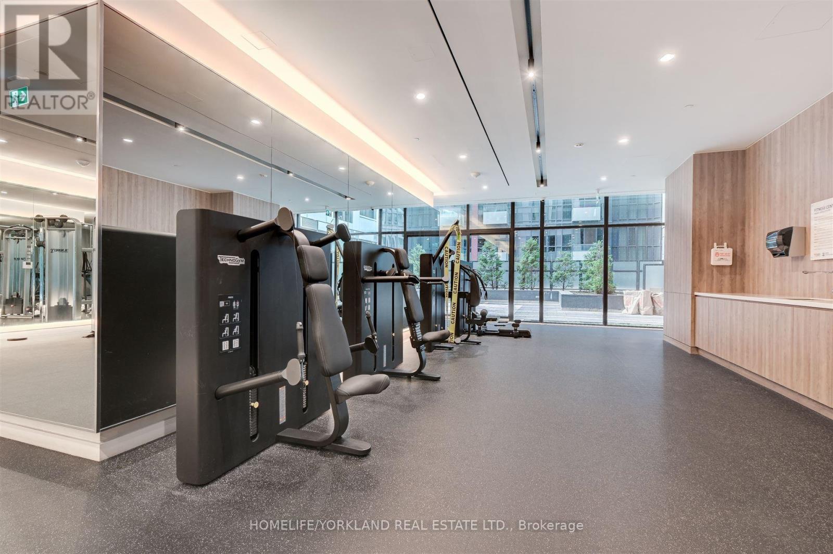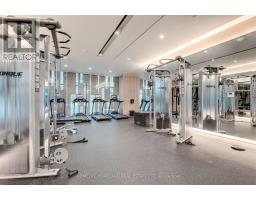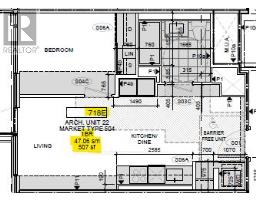718e - 576 Front Street W Toronto, Ontario M5V 1C1
$2,300 Monthly
Welcome To Minto Westside! Premium Location In The Heart Of The Entertainment District. A Fantastic Building Located Right Across The Street From The Proposed Rail Deck Park. Very Spacious Floor Plan And Oversized Bathroom. Includes Closet Organizer And Huge Balcony. Extremely Close To Transit, Shops, And All Neighbourhood Amenities. The Ultimate In Convenient Downtown Living With Farmboy On The Ground Floor. Building Amenities Include Concierge, Gym, Outdoor Pool, Courtyard And BBQs, Dining/Party Room, And Guest Suites. Tenant Is Responsible For Hydro/Gas And Water; Tenant To Register Account With Provident. (id:50886)
Property Details
| MLS® Number | C12001028 |
| Property Type | Single Family |
| Community Name | Waterfront Communities C1 |
| Community Features | Pet Restrictions |
| Features | Balcony, In Suite Laundry |
Building
| Bathroom Total | 1 |
| Bedrooms Above Ground | 1 |
| Bedrooms Total | 1 |
| Amenities | Security/concierge, Exercise Centre, Party Room, Storage - Locker |
| Appliances | Dishwasher, Microwave, Oven, Stove, Window Coverings, Refrigerator |
| Cooling Type | Central Air Conditioning |
| Exterior Finish | Concrete, Steel |
| Flooring Type | Hardwood, Ceramic |
| Heating Fuel | Natural Gas |
| Heating Type | Forced Air |
| Size Interior | 500 - 599 Ft2 |
| Type | Apartment |
Parking
| Underground | |
| Garage |
Land
| Acreage | No |
Rooms
| Level | Type | Length | Width | Dimensions |
|---|---|---|---|---|
| Main Level | Living Room | 3.19 m | 3.14 m | 3.19 m x 3.14 m |
| Main Level | Kitchen | 4.37 m | 3.34 m | 4.37 m x 3.34 m |
| Main Level | Bedroom | 3.42 m | 2.74 m | 3.42 m x 2.74 m |
| Main Level | Bathroom | 3 m | 2.1 m | 3 m x 2.1 m |
Contact Us
Contact us for more information
Nahid Keshavjee
Salesperson
www.facebook.com/nahidkeshavjeehomes
twitter.com/nkeshavj
www.linkedin.com/in/nahid-keshavjee-burpl-797b8925/
150 Wynford Dr #125
Toronto, Ontario M3C 1K6
(416) 752-7740
(416) 752-7694

