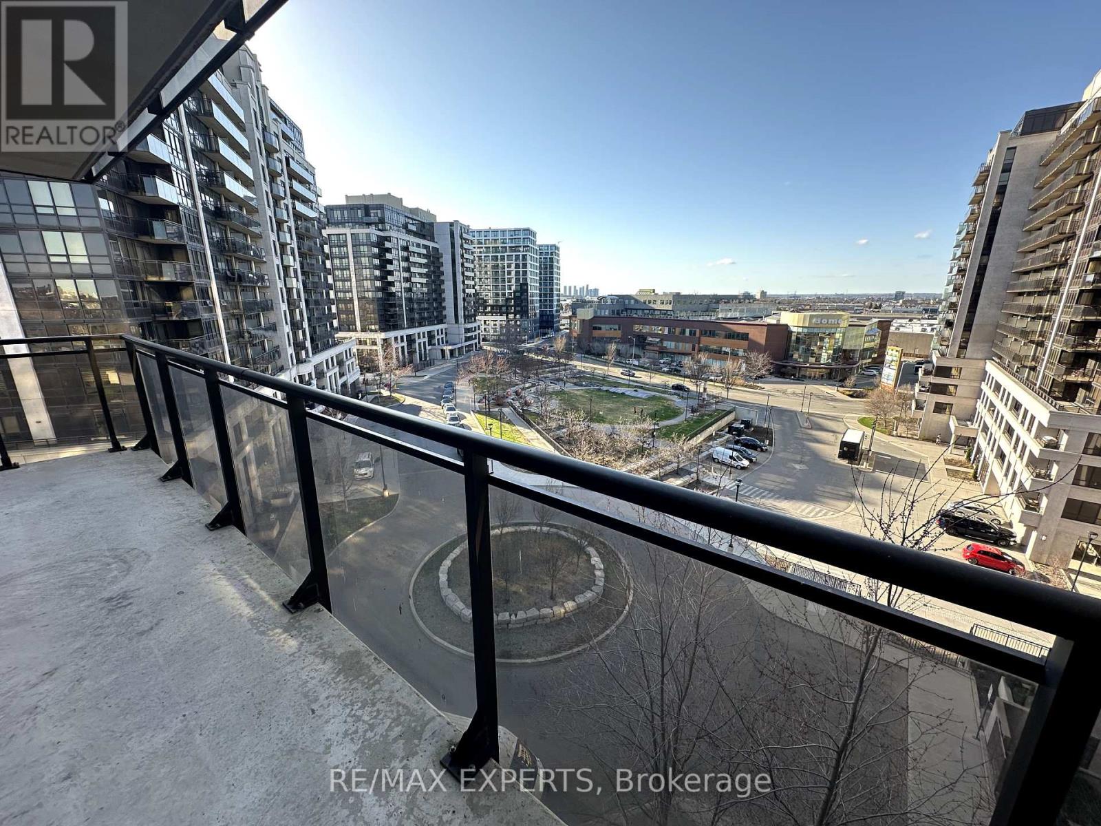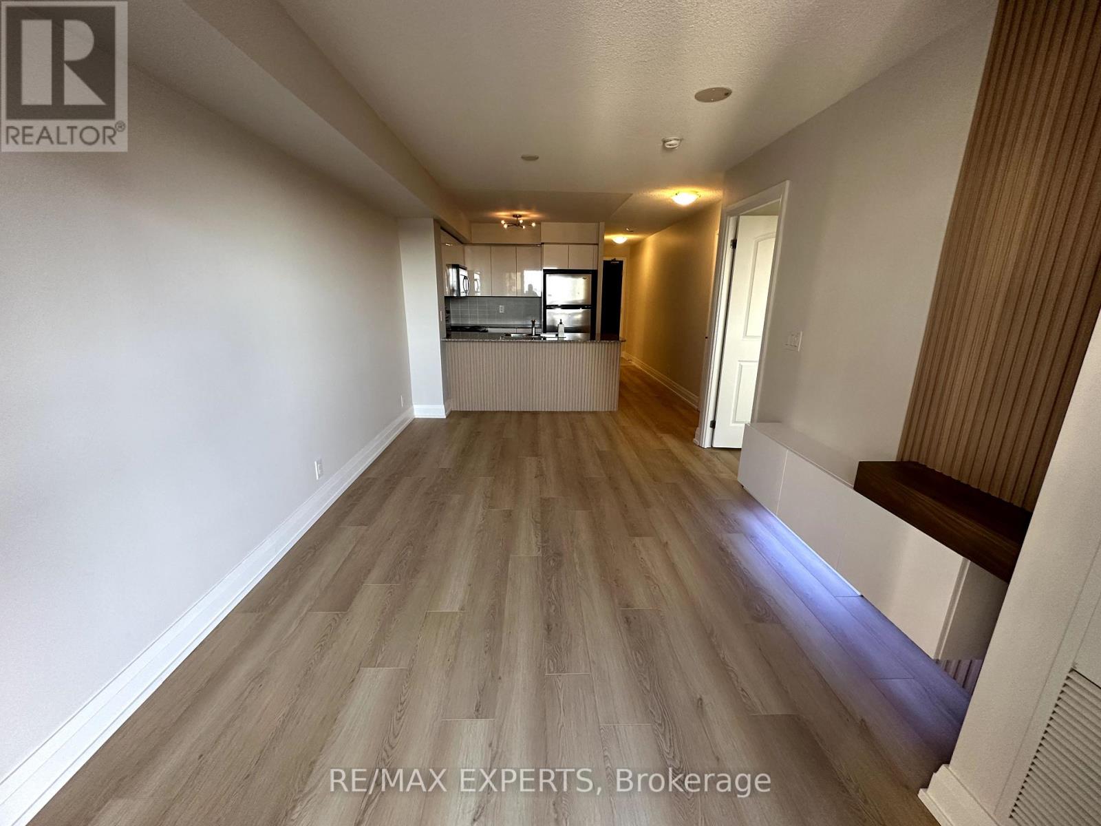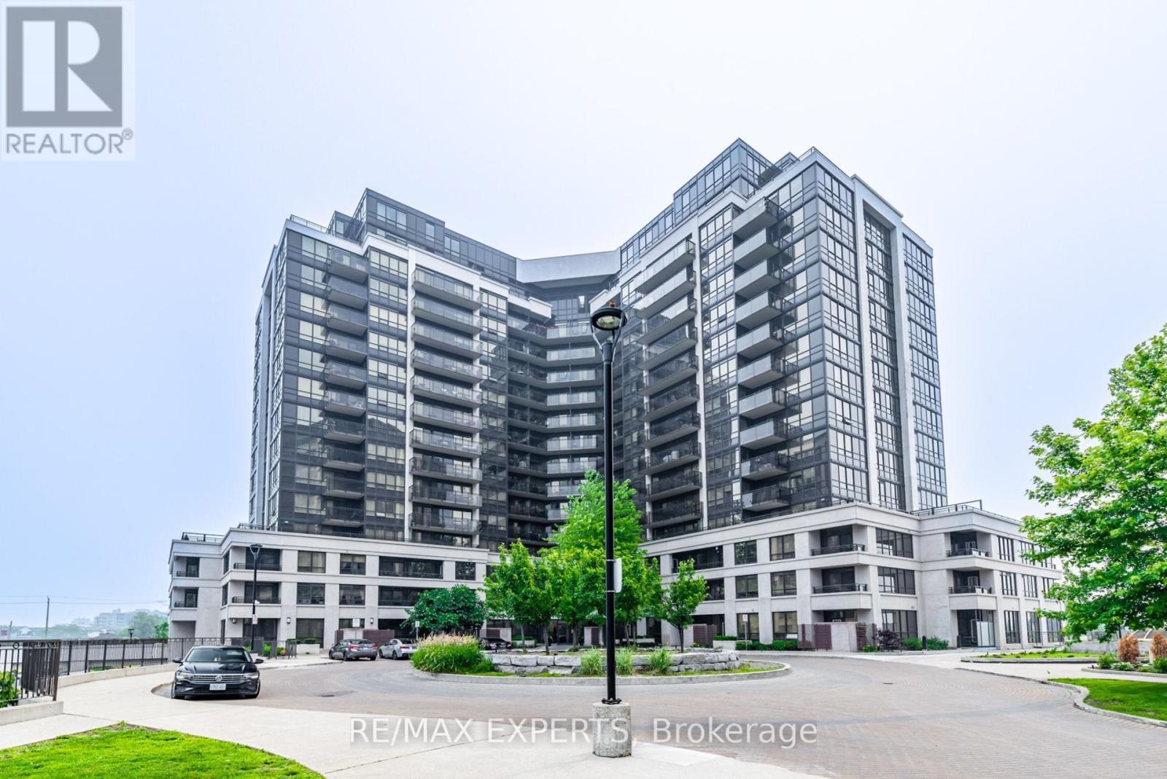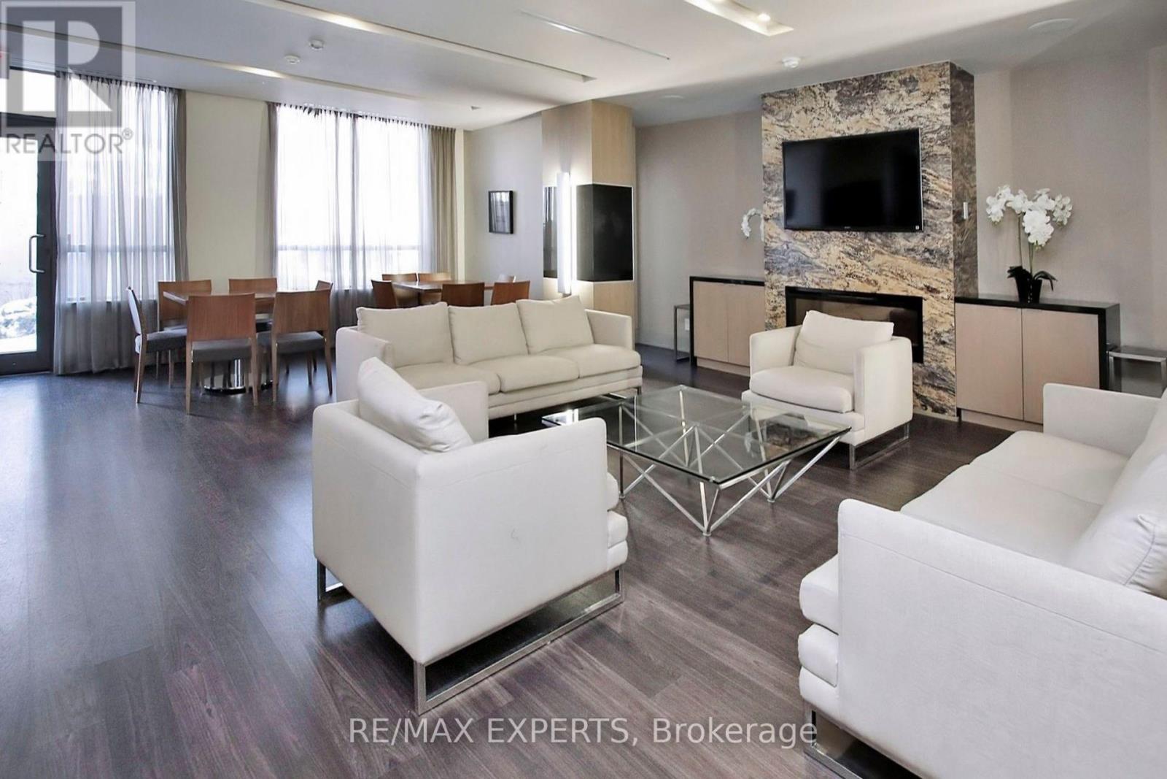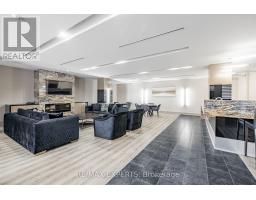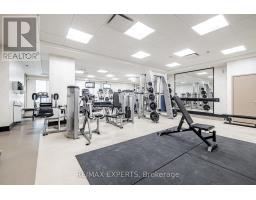719 - 1060 Sheppard Avenue W Toronto, Ontario M3J 0G7
$499,000Maintenance, Heat, Water, Parking, Common Area Maintenance, Insurance
$435.64 Monthly
Maintenance, Heat, Water, Parking, Common Area Maintenance, Insurance
$435.64 MonthlyOne of the best layout units at Metro Place Condos, this clean and spacious 588 sq.ft. unit plus 80 sq.ft. balcony has been fully renovated with fresh paint, new flooring, modern light fixtures, a custom wall unit in the living room, and an upgraded kitchen. Super clean. It features a rare walk-in closet, extra storage space in the laundry area, and a quiet north-facing exposure that keeps you away from busy street noise. Located right next to the staircase for easy access and less noise. it's just minutes from Downsview Subway Station, Highway 401, and Yorkdale Mall making it a perfect choice for York U or U of T students seeking a stylish and convenient place to call home. (id:50886)
Property Details
| MLS® Number | W12100249 |
| Property Type | Single Family |
| Community Name | York University Heights |
| Amenities Near By | Park, Public Transit, Schools |
| Community Features | Pet Restrictions |
| Features | Wooded Area, Elevator, Balcony, Carpet Free, In Suite Laundry |
| Parking Space Total | 1 |
| View Type | View |
Building
| Bathroom Total | 1 |
| Bedrooms Above Ground | 1 |
| Bedrooms Total | 1 |
| Amenities | Security/concierge, Exercise Centre, Visitor Parking, Party Room |
| Appliances | Dishwasher, Dryer, Microwave, Range, Stove, Washer, Refrigerator |
| Cooling Type | Central Air Conditioning |
| Exterior Finish | Concrete |
| Fire Protection | Smoke Detectors |
| Flooring Type | Vinyl |
| Heating Fuel | Natural Gas |
| Heating Type | Forced Air |
| Size Interior | 600 - 699 Ft2 |
| Type | Apartment |
Parking
| Underground | |
| Garage |
Land
| Acreage | No |
| Land Amenities | Park, Public Transit, Schools |
| Landscape Features | Landscaped |
Rooms
| Level | Type | Length | Width | Dimensions |
|---|---|---|---|---|
| Flat | Living Room | 10.01 m | 16.99 m | 10.01 m x 16.99 m |
| Flat | Dining Room | 10.01 m | 16.99 m | 10.01 m x 16.99 m |
| Flat | Kitchen | Measurements not available | ||
| Flat | Primary Bedroom | 9.68 m | 12.66 m | 9.68 m x 12.66 m |
Contact Us
Contact us for more information
Nima Nikseresht
Broker
www.listyourhomes.ca/
www.facebook.com/nima.nikseresht
277 Cityview Blvd Unit: 16
Vaughan, Ontario L4H 5A4
(905) 499-8800
deals@remaxwestexperts.com/
Sina Azimi
Broker
www.sinasells.com/
277 Cityview Blvd Unit: 16
Vaughan, Ontario L4H 5A4
(905) 499-8800
deals@remaxwestexperts.com/
















