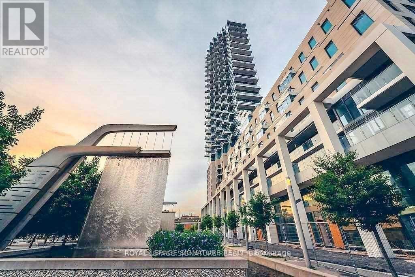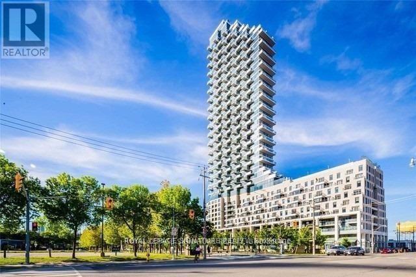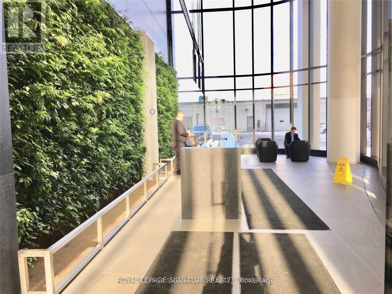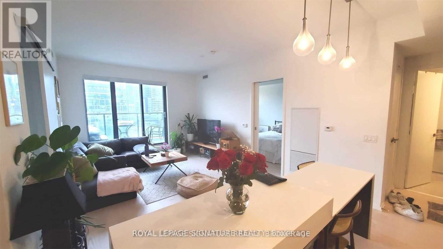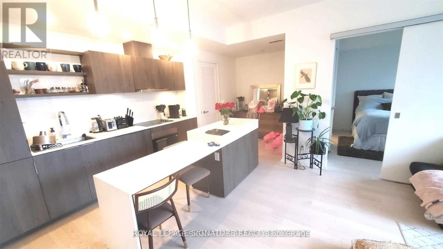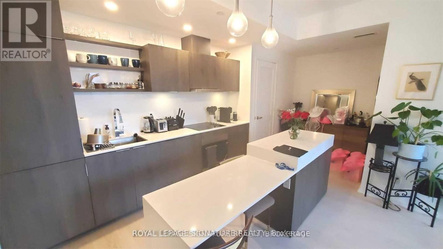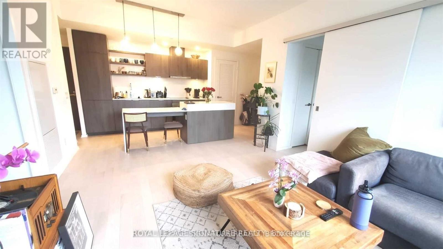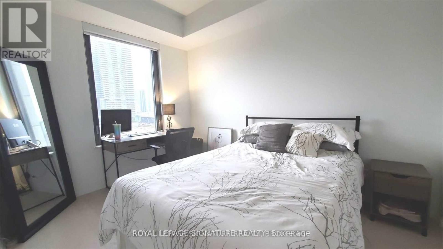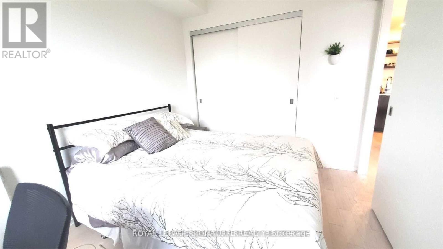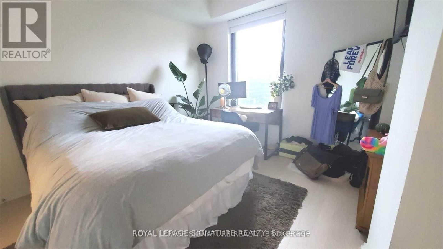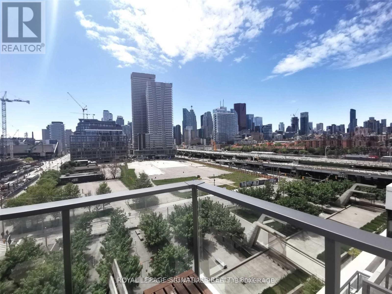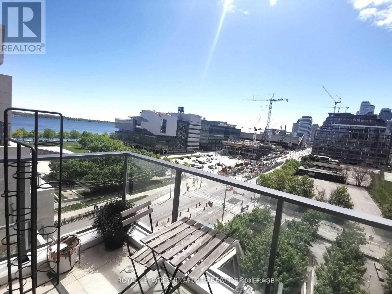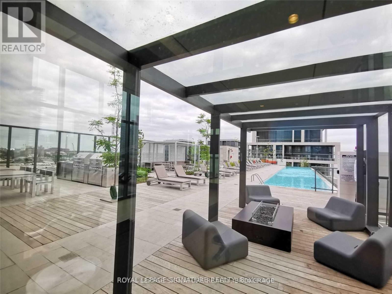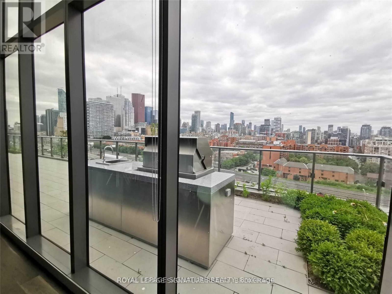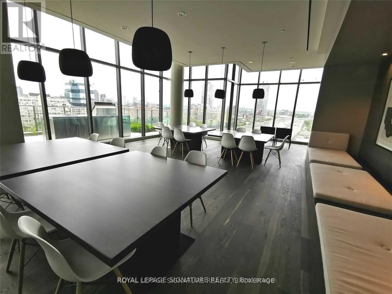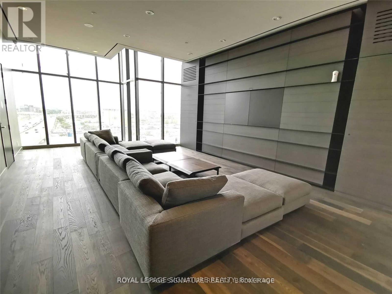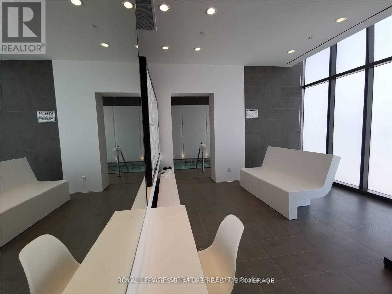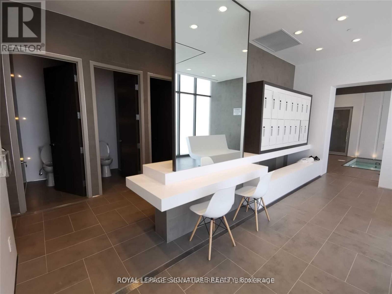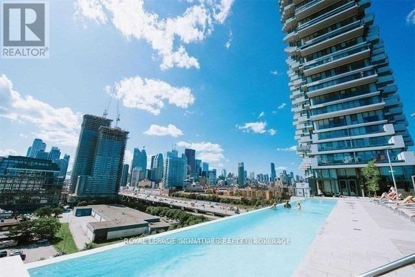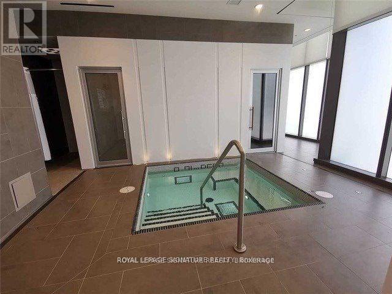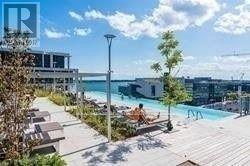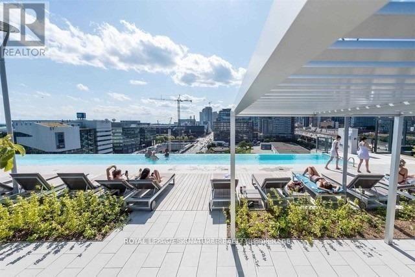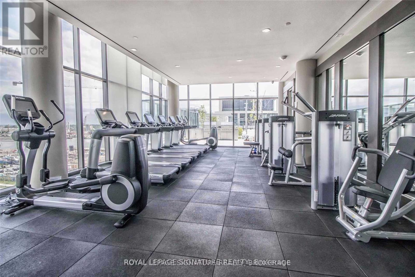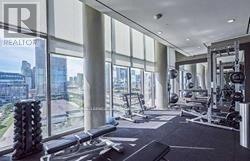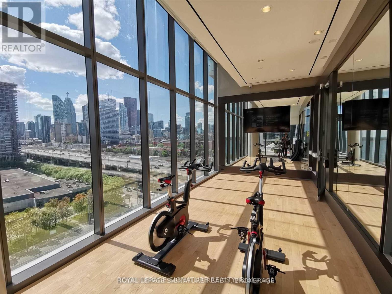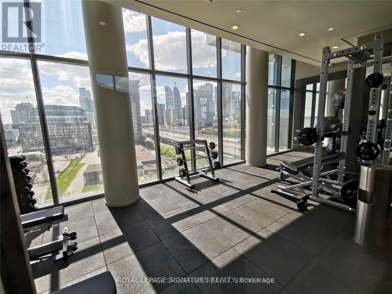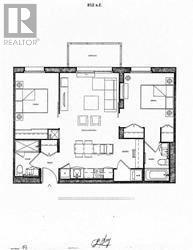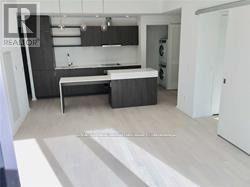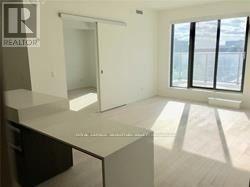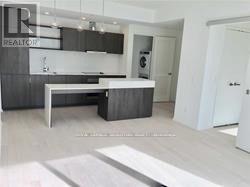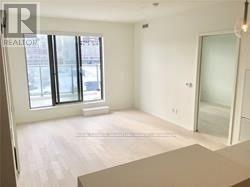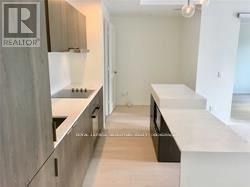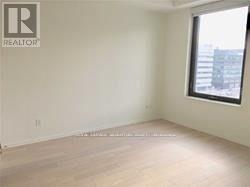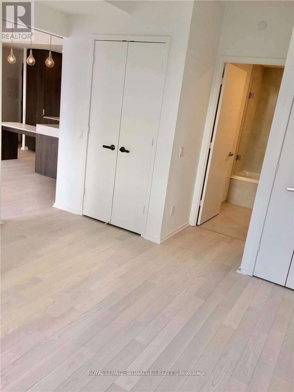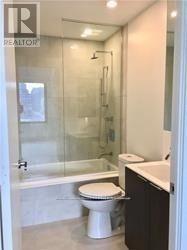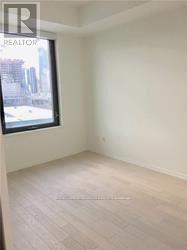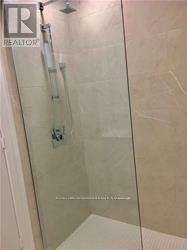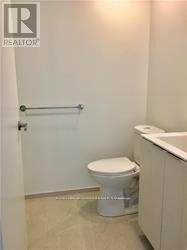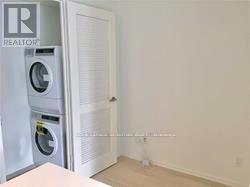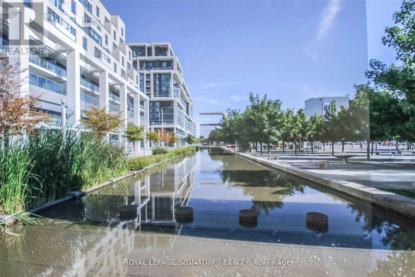719 - 12 Bonnycastle Street Toronto, Ontario M5A 0C8
$3,150 Monthly
Bright & Spacious Unit Overlooking Park & Lake *Rare Find Wide Floor Plan*No Wasted Space *All Good Materials Used *Modern Decor *9' High Smooth Ceil* Private Large Open Balcony *2 Separated Bedrooms Both W/Window *Den Off Kitchen *Walk-in Laundry Room *Few Yrs New Luxury Award Winning Green Living Building *Steps To Lake & Beach *Sides Onto Park W/Water Fountains *Ttc At Door Steps *24/7 Concierge *Entire Fl Of Great Amenities: Fully Equipped Gym, Yoga & Weights Studios, Separated His & Hers Spa W/Steam Rm, Hot Plunge Pool, Recreation Room W/Huge Dining Lounge/Bar, In/Outdoor Fireplace, Billiard Rm, W/O To Huge North Terrace *Rooftop Terrace W/Bbq, Cabana Deck, Infinity Pool, Guest Suites & Much More For Your To Enjoy *Students & New Immigrants Are Welcome W/Proof Of Satisfactory Financing &/Or Provide W/Qualified Canadian Guarantor (id:50886)
Property Details
| MLS® Number | C12469996 |
| Property Type | Single Family |
| Community Name | Waterfront Communities C8 |
| Amenities Near By | Beach, Park, Public Transit |
| Community Features | Pets Allowed With Restrictions |
| Features | Balcony |
| Pool Type | Outdoor Pool |
| View Type | View, Lake View, City View |
Building
| Bathroom Total | 2 |
| Bedrooms Above Ground | 2 |
| Bedrooms Below Ground | 1 |
| Bedrooms Total | 3 |
| Amenities | Exercise Centre, Party Room, Storage - Locker, Security/concierge |
| Appliances | Blinds, Cooktop, Dishwasher, Dryer, Microwave, Oven, Washer, Refrigerator |
| Basement Type | None |
| Cooling Type | Central Air Conditioning |
| Flooring Type | Laminate |
| Heating Fuel | Other |
| Heating Type | Forced Air |
| Size Interior | 800 - 899 Ft2 |
| Type | Apartment |
Parking
| Garage |
Land
| Acreage | No |
| Land Amenities | Beach, Park, Public Transit |
Rooms
| Level | Type | Length | Width | Dimensions |
|---|---|---|---|---|
| Ground Level | Living Room | 6.71 m | 3.66 m | 6.71 m x 3.66 m |
| Ground Level | Kitchen | 6.71 m | 3.66 m | 6.71 m x 3.66 m |
| Ground Level | Primary Bedroom | 3.6 m | 2.74 m | 3.6 m x 2.74 m |
| Ground Level | Bedroom 2 | 3.45 m | 3.35 m | 3.45 m x 3.35 m |
| Ground Level | Den | 1.86 m | 1.56 m | 1.86 m x 1.56 m |
Contact Us
Contact us for more information
Rebecca Chui Cheng
Salesperson
(416) 200-1562
201-30 Eglinton Ave West
Mississauga, Ontario L5R 3E7
(905) 568-2121
(905) 568-2588
Paul Chun-Pong Cheng
Salesperson
(416) 669-9388
201-30 Eglinton Ave West
Mississauga, Ontario L5R 3E7
(905) 568-2121
(905) 568-2588

