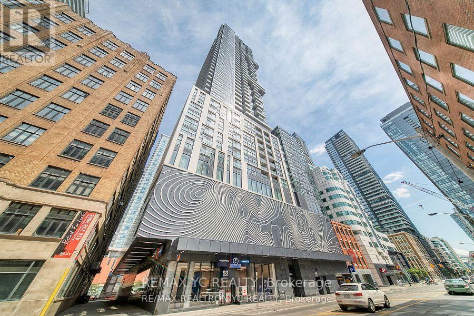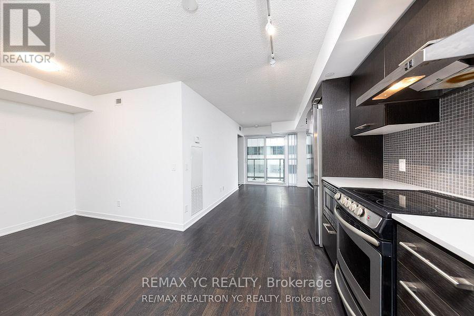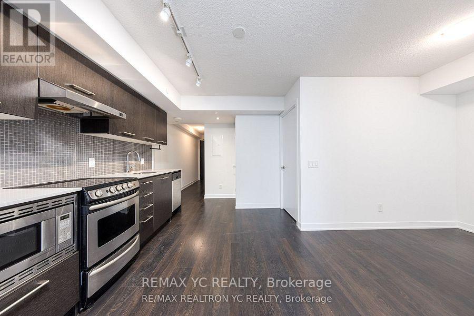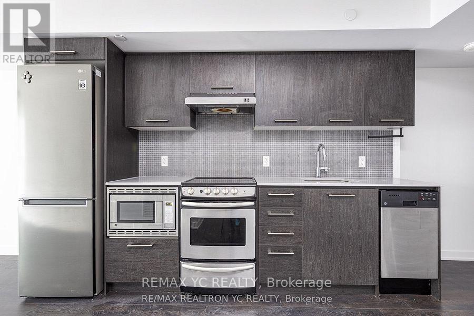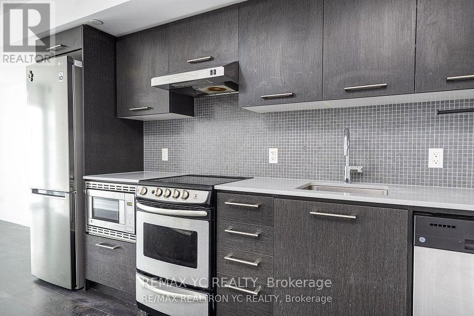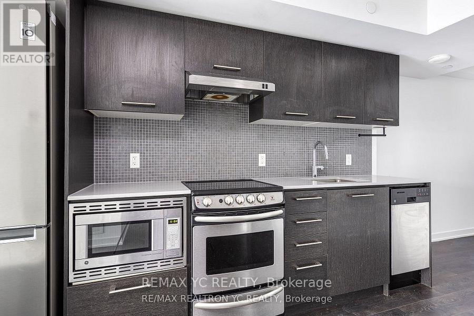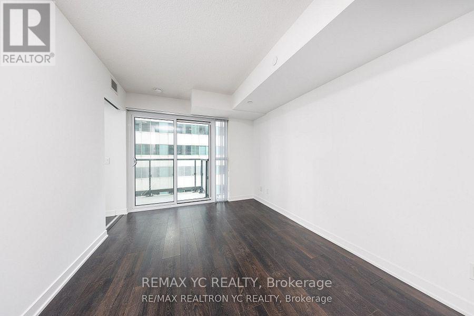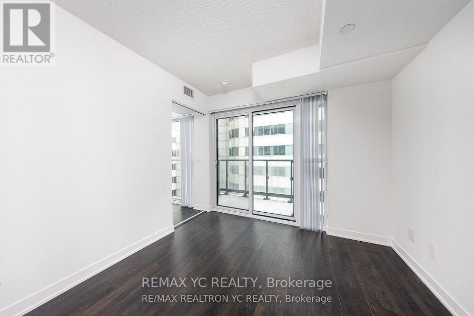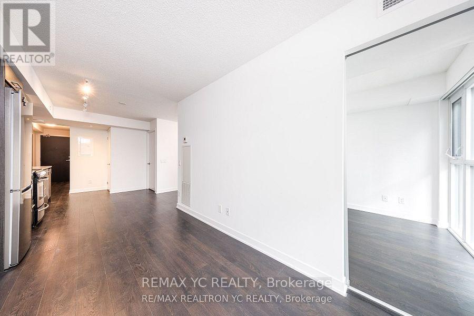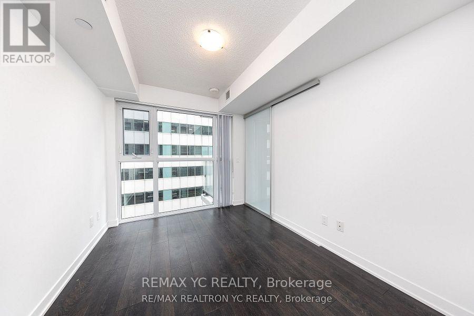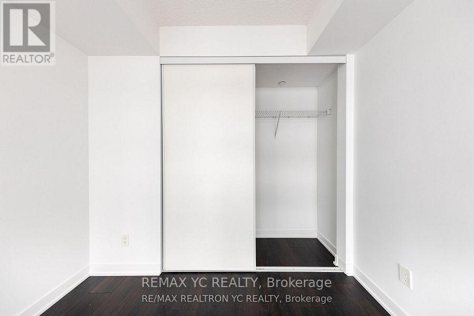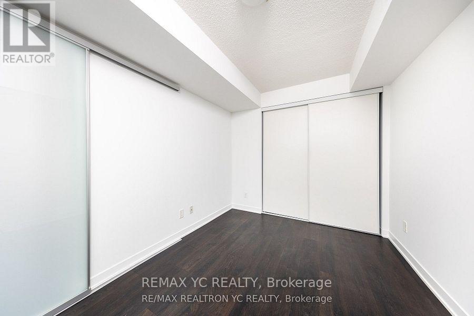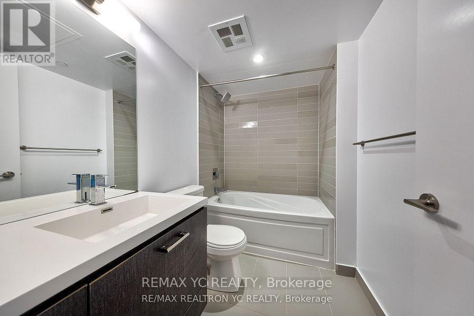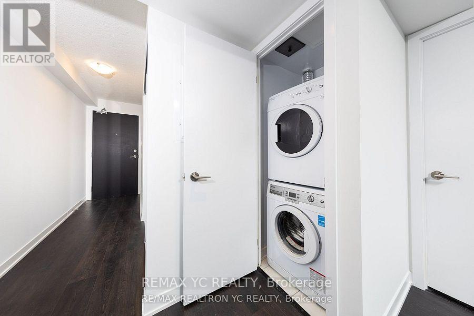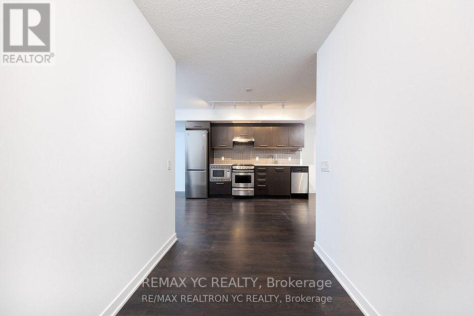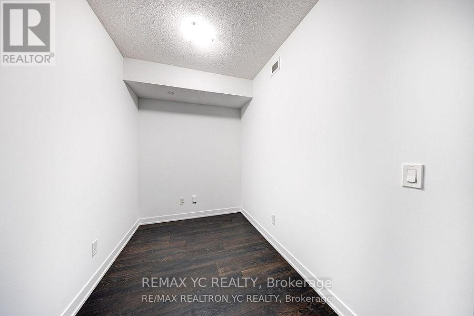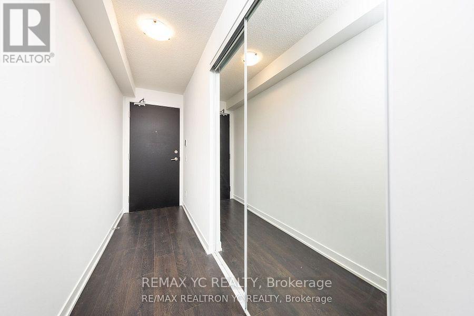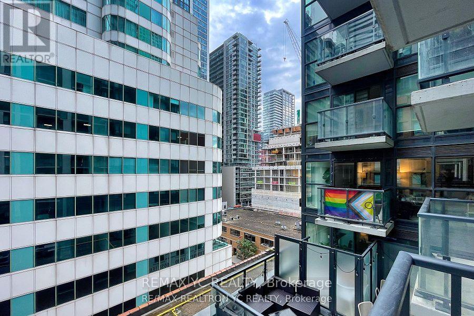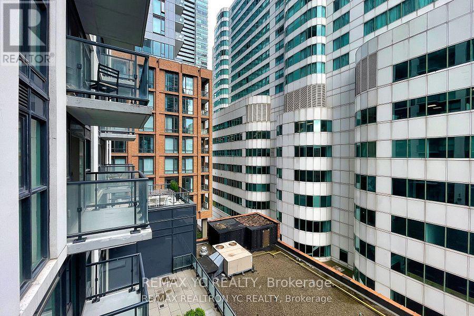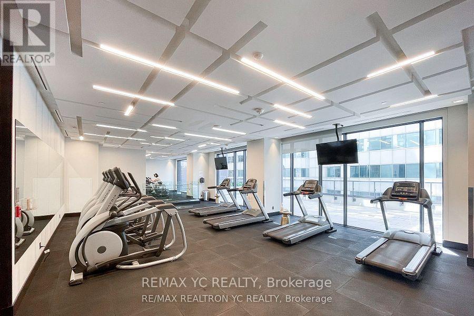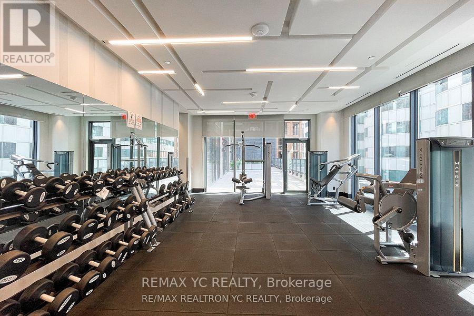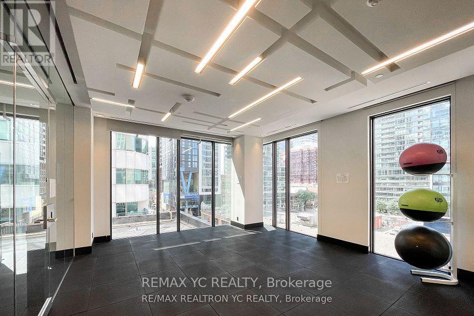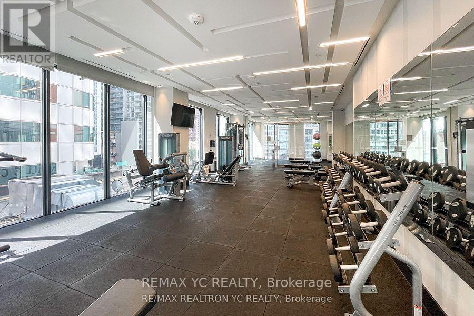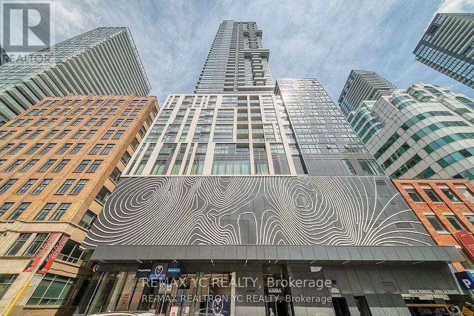719 - 87 Peter Street Toronto, Ontario M5V 0P1
$538,800Maintenance, Heat, Common Area Maintenance, Insurance, Water
$483.51 Monthly
Maintenance, Heat, Common Area Maintenance, Insurance, Water
$483.51 MonthlyExceptional Menkes-Built Residence in the Heart of the Entertainment District. Welcome to this impeccably crafted suite by renowned developer Menkes, ideally located in Torontos vibrant Entertainment District. This elegant residence boasts premium finishes and integrated appliances, offering a refined and luxurious living experience. Bathed in natural light thanks to its desirable south-facing exposure, the unit features a thoughtfully designed layout with distinct dining and living areas, as well as a spacious, open-concept den perfect for a home office or additional lounge space. Enjoy unparalleled access to some of the citys finest restaurants, shops, the Financial District, and the Fashion District. Residents benefit from an array of high-end amenities and the added convenience of an included locker, located on the same floor as the unit. Freshly painted throughout, this pristine suite is truly move-in ready. (id:50886)
Property Details
| MLS® Number | C12332880 |
| Property Type | Single Family |
| Community Name | Waterfront Communities C1 |
| Community Features | Pet Restrictions |
| Features | Balcony |
Building
| Bathroom Total | 1 |
| Bedrooms Above Ground | 1 |
| Bedrooms Below Ground | 1 |
| Bedrooms Total | 2 |
| Amenities | Storage - Locker |
| Appliances | Dishwasher, Dryer, Microwave, Stove, Washer, Window Coverings, Refrigerator |
| Cooling Type | Central Air Conditioning |
| Exterior Finish | Concrete |
| Flooring Type | Laminate |
| Heating Fuel | Natural Gas |
| Heating Type | Forced Air |
| Size Interior | 600 - 699 Ft2 |
| Type | Apartment |
Parking
| No Garage |
Land
| Acreage | No |
Rooms
| Level | Type | Length | Width | Dimensions |
|---|---|---|---|---|
| Main Level | Living Room | 2.9 m | 3.4 m | 2.9 m x 3.4 m |
| Main Level | Dining Room | 2.86 m | 4.45 m | 2.86 m x 4.45 m |
| Main Level | Kitchen | 2.8 m | 4.45 m | 2.8 m x 4.45 m |
| Main Level | Primary Bedroom | 2.6 m | 3.4 m | 2.6 m x 3.4 m |
| Main Level | Den | 3.6 m | 4.52 m | 3.6 m x 4.52 m |
Contact Us
Contact us for more information
Jinhyun Kim
Salesperson
www.realtorjh.com/
7646 Yonge Street
Thornhill, Ontario L4J 1V9
(905) 764-6000
(905) 764-1865
www.ycrealty.ca/

