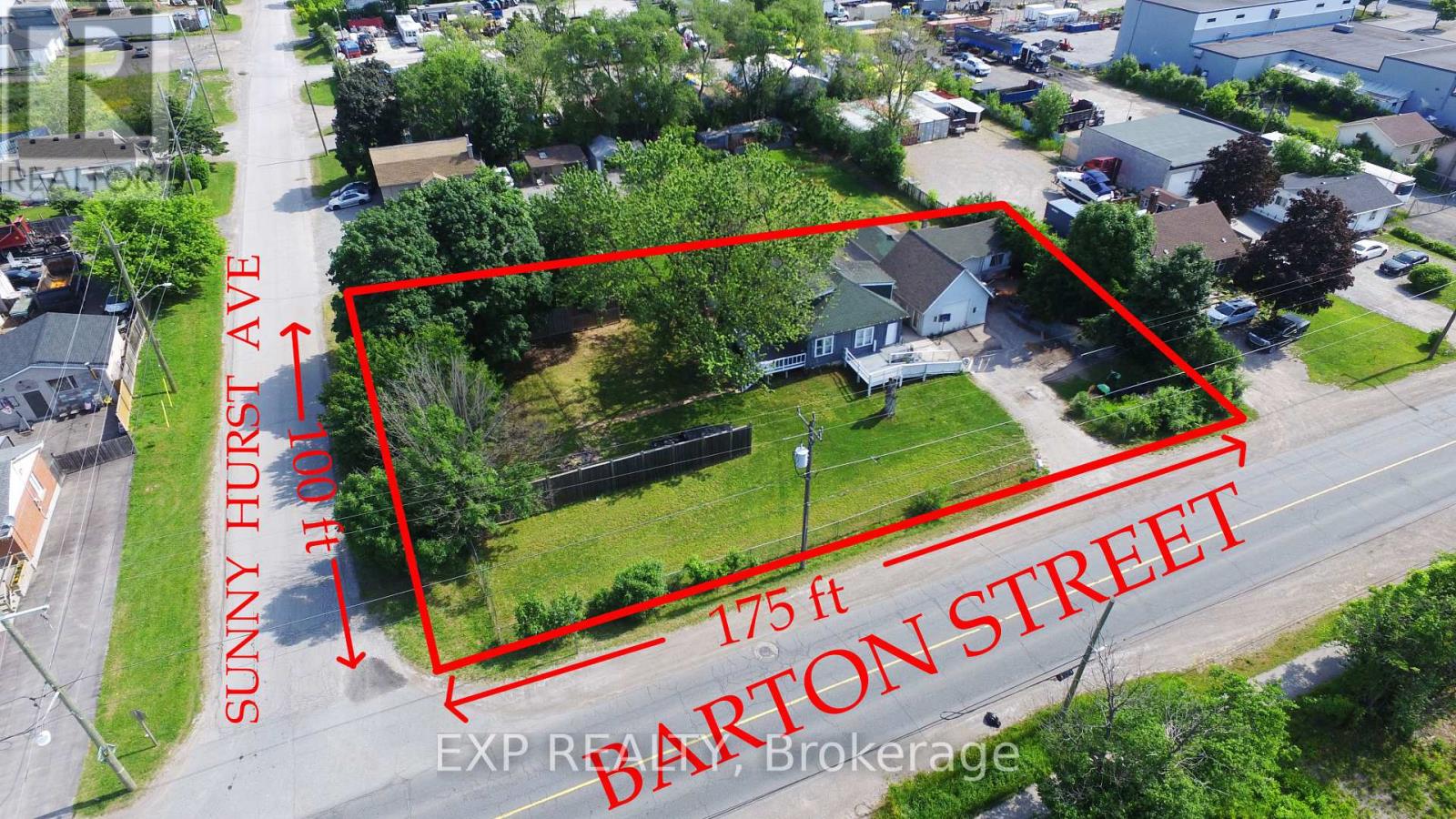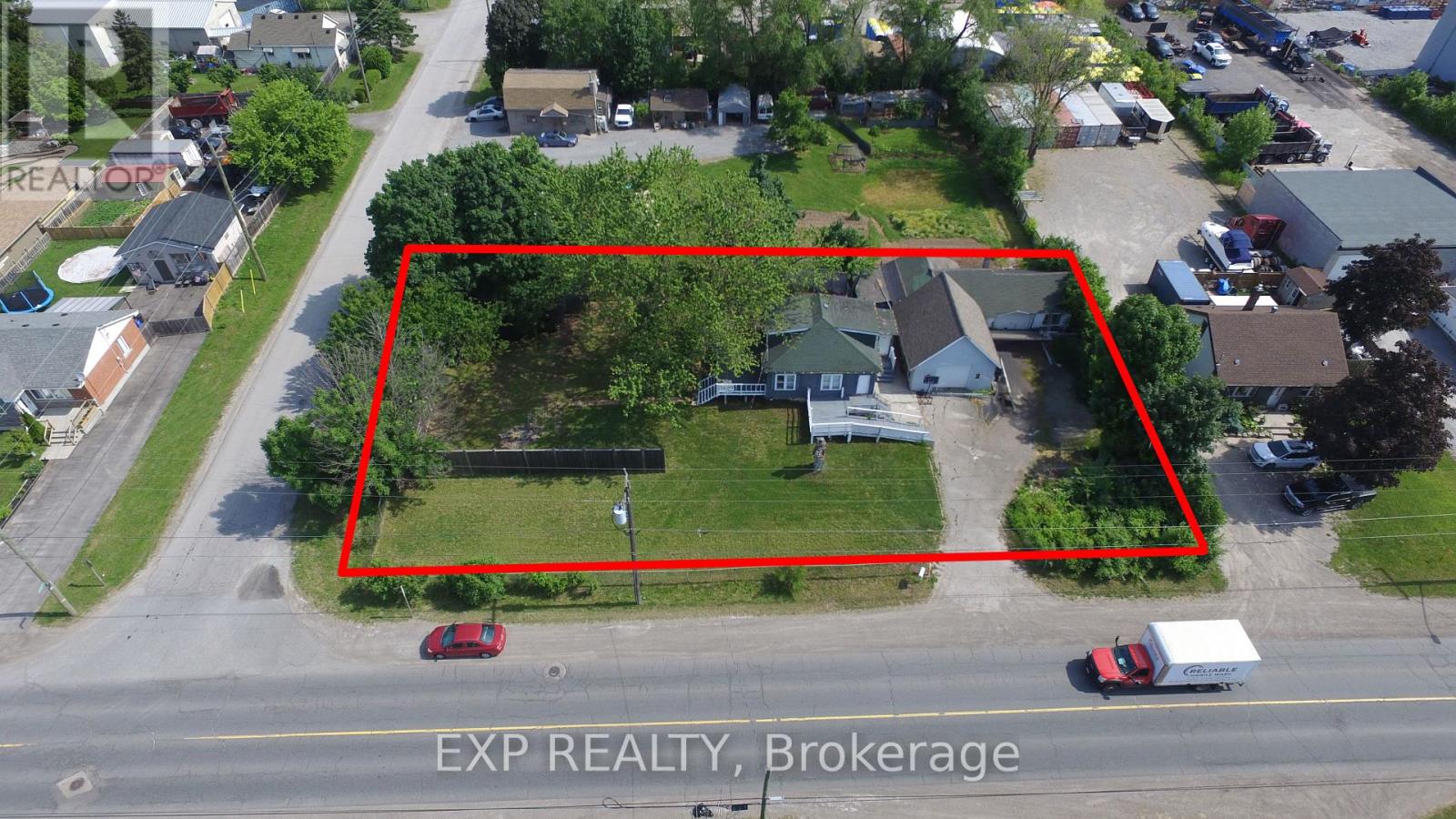719 Barton Street Hamilton, Ontario L8E 5L7
3 Bedroom
2 Bathroom
700 - 1,100 ft2
Central Air Conditioning
Forced Air
$825,000
Large Corner Lot at great location on Barton Street !! 3-Bedroom house with unfinished basement having a separate entrance for rental potential. Huge detached garage for Storage! Lots of Parking! Easy access to QEW. (id:50886)
Property Details
| MLS® Number | X12245277 |
| Property Type | Single Family |
| Community Name | Stoney Creek Industrial |
| Features | Carpet Free, Sump Pump |
| Parking Space Total | 6 |
Building
| Bathroom Total | 2 |
| Bedrooms Above Ground | 3 |
| Bedrooms Total | 3 |
| Appliances | Water Heater |
| Basement Development | Unfinished |
| Basement Features | Separate Entrance |
| Basement Type | N/a (unfinished) |
| Construction Style Attachment | Detached |
| Cooling Type | Central Air Conditioning |
| Exterior Finish | Wood |
| Foundation Type | Block |
| Half Bath Total | 1 |
| Heating Fuel | Natural Gas |
| Heating Type | Forced Air |
| Stories Total | 2 |
| Size Interior | 700 - 1,100 Ft2 |
| Type | House |
| Utility Water | Municipal Water |
Parking
| Detached Garage | |
| Garage |
Land
| Acreage | No |
| Sewer | Sanitary Sewer |
| Size Depth | 100 Ft |
| Size Frontage | 175 Ft |
| Size Irregular | 175 X 100 Ft |
| Size Total Text | 175 X 100 Ft |
Rooms
| Level | Type | Length | Width | Dimensions |
|---|---|---|---|---|
| Ground Level | Kitchen | 3.96 m | 3.81 m | 3.96 m x 3.81 m |
| Ground Level | Living Room | 3.96 m | 3.81 m | 3.96 m x 3.81 m |
Contact Us
Contact us for more information
Deep Mann
Salesperson
Exp Realty
(866) 530-7737































