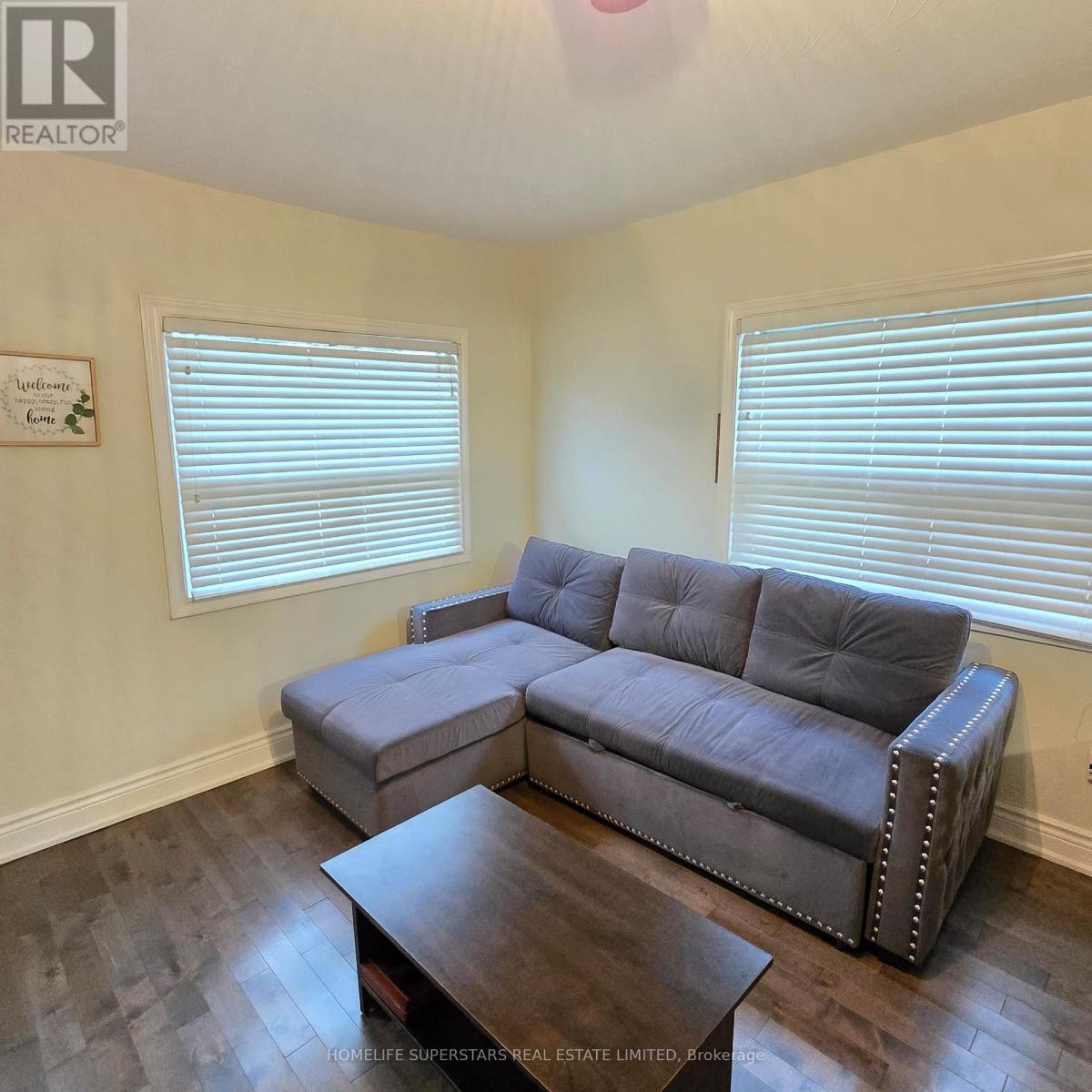719 Chestnut Street Innisfil, Ontario L9S 2H8
$659,900
Nestled in the heart of Innisfil. This affordable, charming 2-bedroom, 1-bathroom home is ideally located just steps from the serene shores of Lake Simcoe. Perfect opportunity for first-time buyers, retirees, builders or anyone looking to get into the market. Offering a simple, functional layout with cozy living spaces for weekend getaways and leisure activities. Discover the perfect blend of comfort and convenience in this beautifully maintained home on a Large 50X150 Ft Lot Backing On To Forest! Paved Driveway, Front Deck & Yard Patios. Fenced Yard . High-Efficiency Furnace & Tankless Water Heater. Insulated Crawl Space, New Sump Pump. All hardwood and laminate flooring . (id:50886)
Property Details
| MLS® Number | N12118824 |
| Property Type | Single Family |
| Community Name | Alcona |
| Amenities Near By | Marina, Park |
| Community Features | Community Centre |
| Features | Wooded Area, Carpet Free |
| Parking Space Total | 4 |
| Structure | Shed |
| Water Front Type | Waterfront |
Building
| Bathroom Total | 1 |
| Bedrooms Above Ground | 2 |
| Bedrooms Total | 2 |
| Age | 51 To 99 Years |
| Appliances | Dryer, Stove, Washer, Window Coverings, Refrigerator |
| Architectural Style | Bungalow |
| Basement Type | Crawl Space |
| Construction Style Attachment | Detached |
| Cooling Type | Central Air Conditioning |
| Exterior Finish | Vinyl Siding |
| Flooring Type | Hardwood, Laminate |
| Foundation Type | Block |
| Heating Fuel | Natural Gas |
| Heating Type | Forced Air |
| Stories Total | 1 |
| Type | House |
| Utility Water | Drilled Well |
Parking
| No Garage |
Land
| Acreage | No |
| Land Amenities | Marina, Park |
| Sewer | Sanitary Sewer |
| Size Depth | 149 Ft ,11 In |
| Size Frontage | 50 Ft |
| Size Irregular | 50.03 X 149.98 Ft ; 50.03 X 149.98 X 50 03 X 149.99 |
| Size Total Text | 50.03 X 149.98 Ft ; 50.03 X 149.98 X 50 03 X 149.99|under 1/2 Acre |
Rooms
| Level | Type | Length | Width | Dimensions |
|---|---|---|---|---|
| Ground Level | Kitchen | 3.7 m | 2.5 m | 3.7 m x 2.5 m |
| Ground Level | Living Room | 3.7 m | 3.7 m | 3.7 m x 3.7 m |
| Ground Level | Bedroom | 3.7 m | 2.4 m | 3.7 m x 2.4 m |
| Ground Level | Bedroom 2 | 3.5 m | 2.8 m | 3.5 m x 2.8 m |
| Ground Level | Bathroom | 2.1 m | 1 m | 2.1 m x 1 m |
Utilities
| Cable | Available |
| Sewer | Installed |
https://www.realtor.ca/real-estate/28248285/719-chestnut-street-innisfil-alcona-alcona
Contact Us
Contact us for more information
Kirpa Singh Nijjar
Broker
102-23 Westmore Drive
Toronto, Ontario M9V 3Y7
(416) 740-4000
(416) 740-8314
Jasreet Kaur Nijjar
Salesperson
102-23 Westmore Drive
Toronto, Ontario M9V 3Y7
(416) 740-4000
(416) 740-8314





































