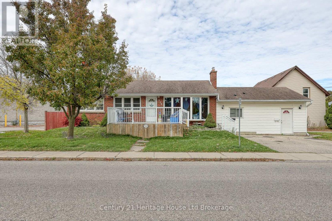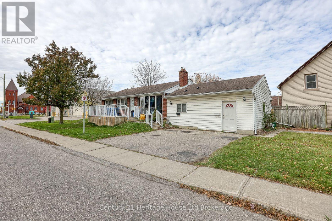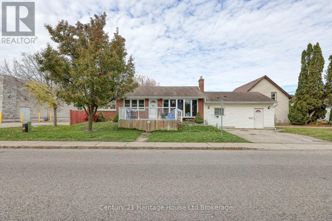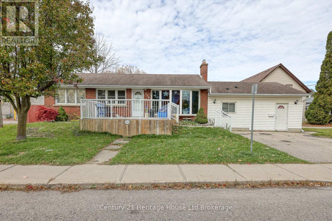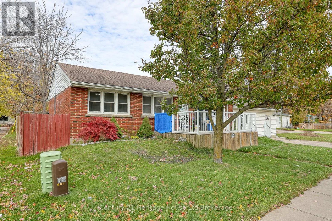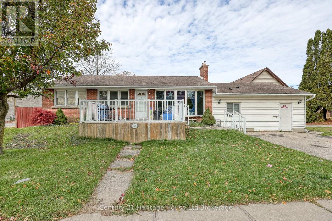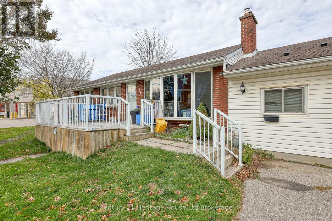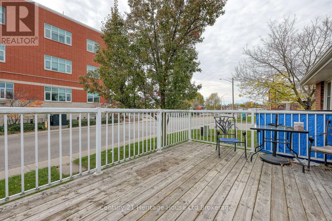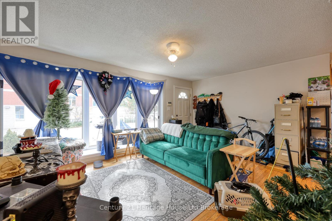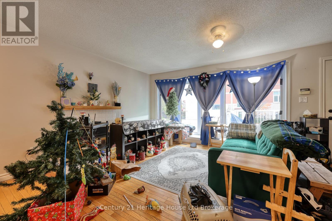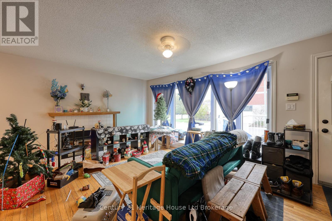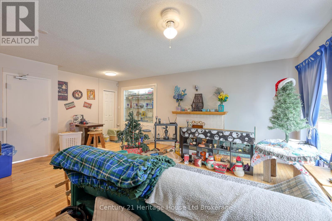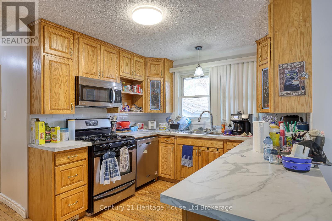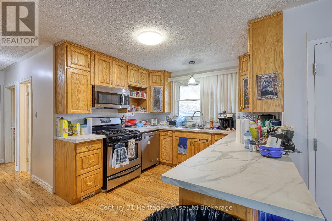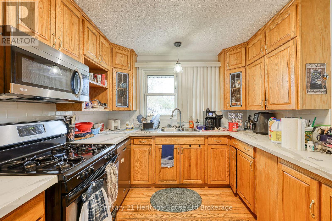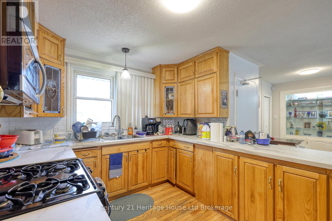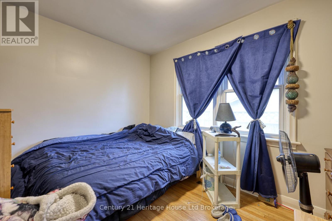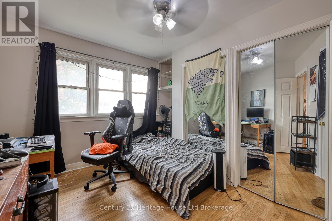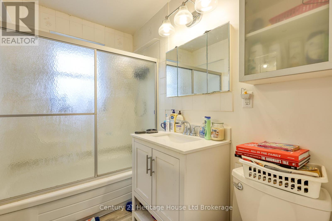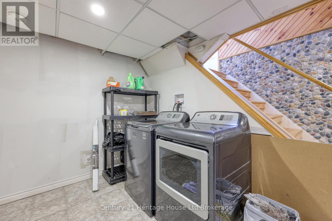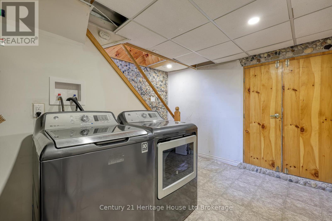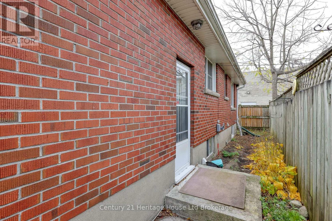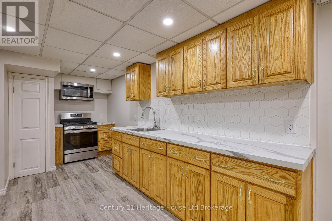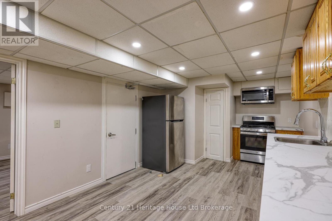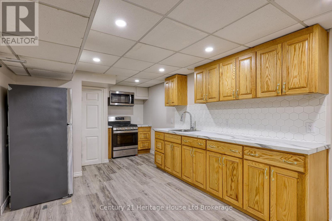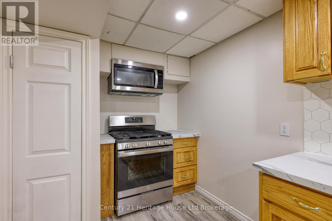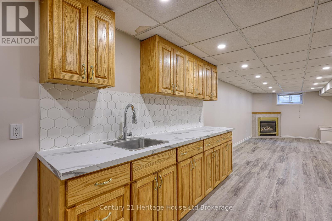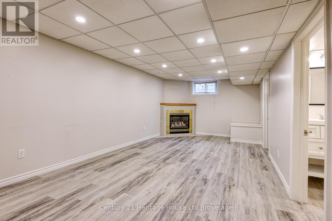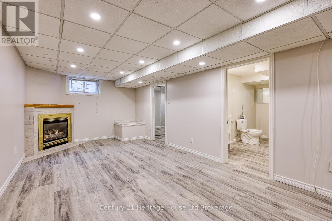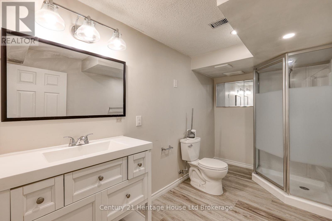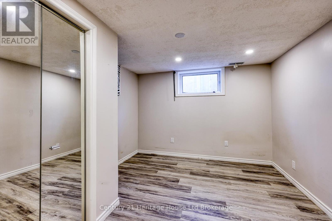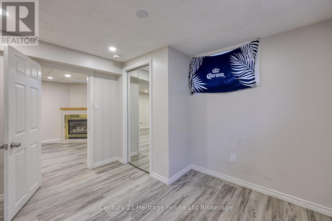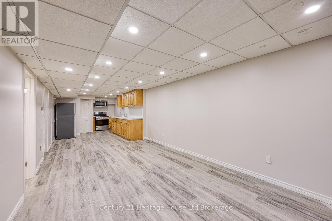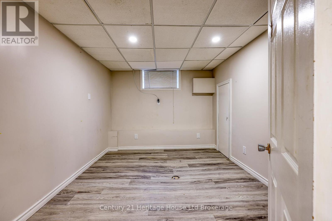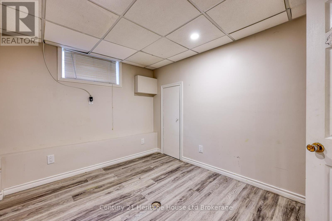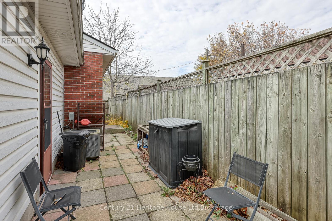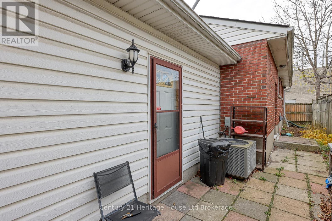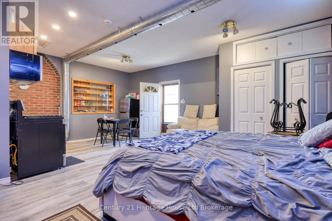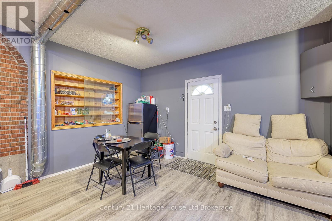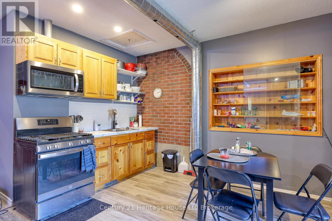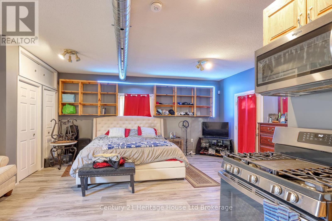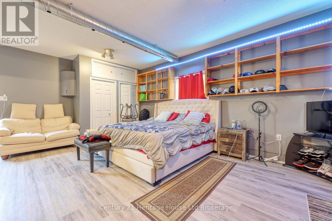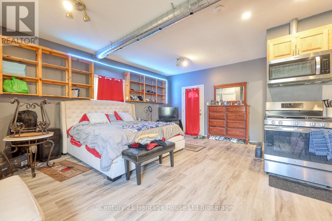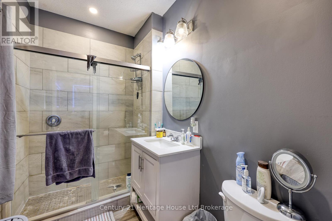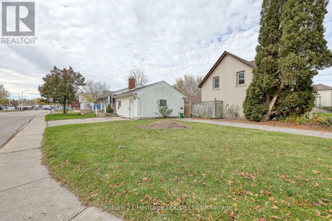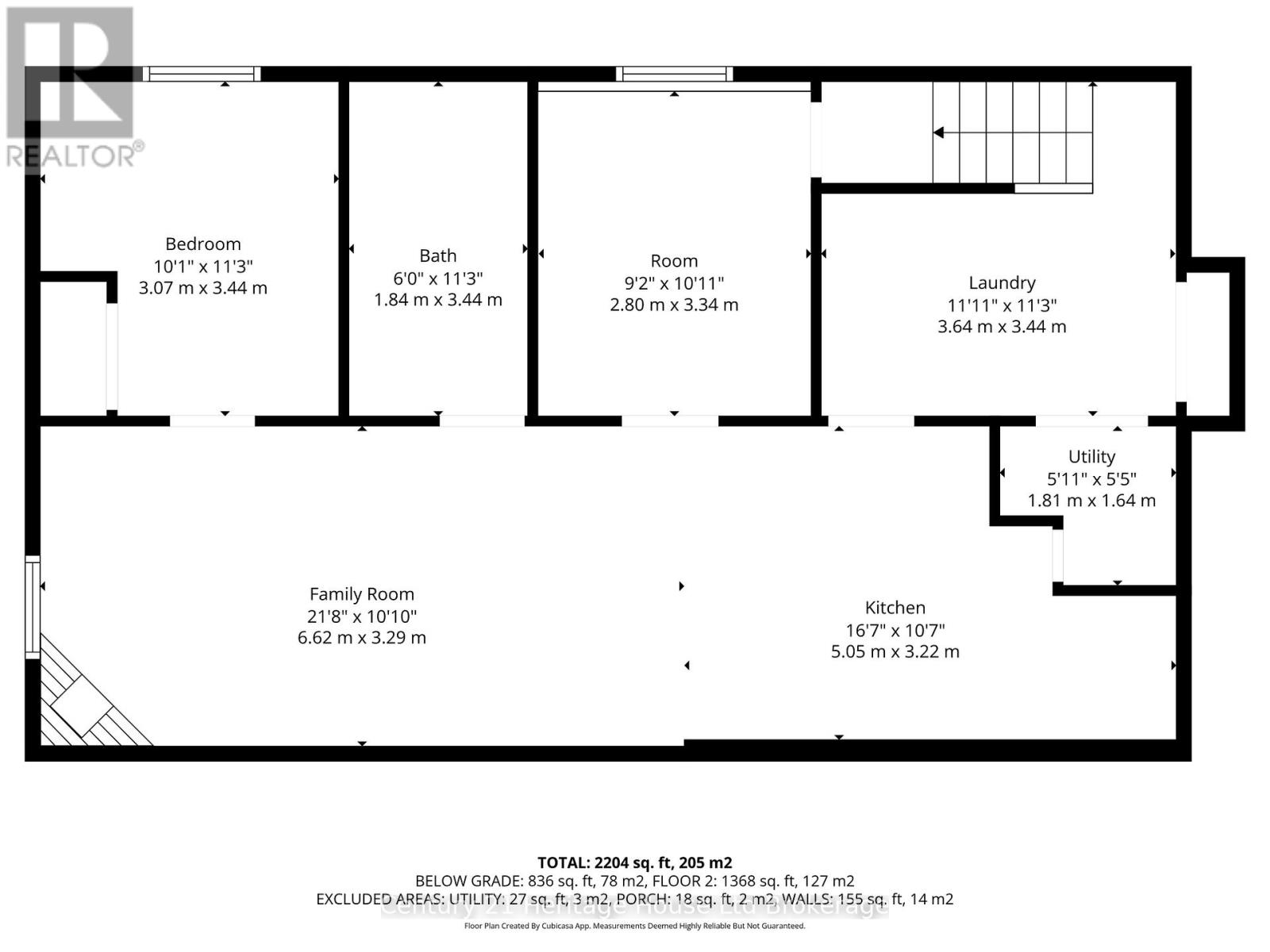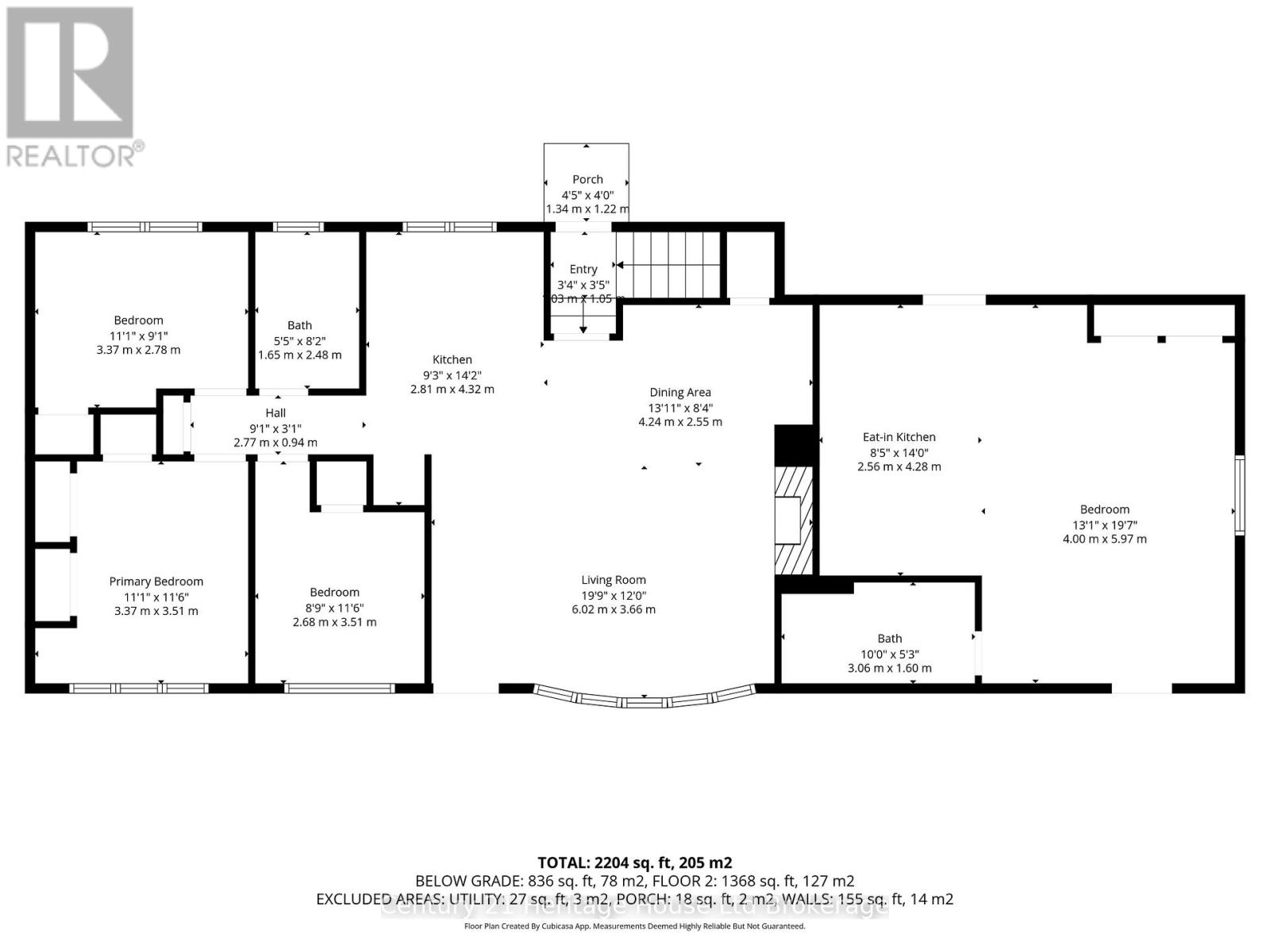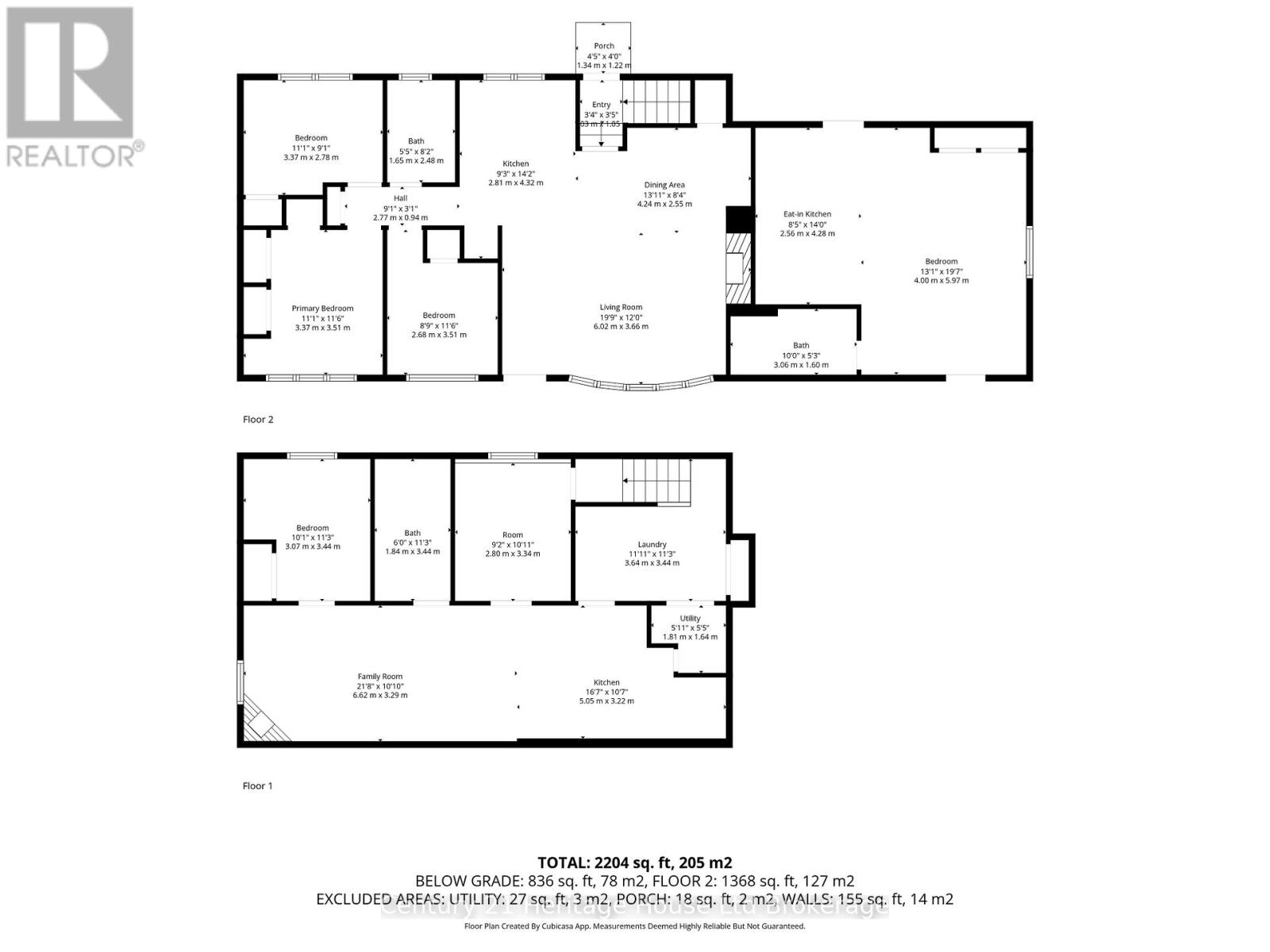719 Peel Street Woodstock, Ontario N4S 1L5
$699,000
719 Peel Street offers a rare investment and redevelopment opportunity in the heart of Woodstock. This property is compelling mix of strong rental income, prime location, and future potential. Currently used as a non-conforming triplex, this well-maintained R2-zoned property sits just steps from Dundas Street and immediately west of the Rexall Pharmacy and retail plaza, placing it in one of Woodstock's most accessible and desirable mixed-use corridors. Ideally positioned for future growth or possible re-zoning to office or commercial use (subject to approvals), the property is currently used as a non-conforming triplex with three self-contained units, each featuring its own kitchen. The basement unit is presently used as a residential rental unit but could easily be converted into more living space or a fantastic home office for the main level. The property is in great condition with many recent upgrades - including upgraded electrical, plumbing, new flooring in many areas, and a recently-shingled roof. Centrally located near major schools, shopping, and transit, this versatile property appeals to investors, owner-occupiers, and entrepreneurs alike. Please inquire for full income and expense details. Property being sold "as is," with buyers to satisfy themselves regarding zoning, permitted uses, and compliance. A property with this combination of location, flexibility, and upside potential is truly a rare find in the Woodstock market. (id:50886)
Property Details
| MLS® Number | X12523086 |
| Property Type | Multi-family |
| Community Name | Woodstock - South |
| Amenities Near By | Place Of Worship, Public Transit |
| Community Features | School Bus |
| Equipment Type | Water Heater |
| Features | Irregular Lot Size |
| Parking Space Total | 3 |
| Rental Equipment Type | Water Heater |
| Structure | Porch |
Building
| Bathroom Total | 3 |
| Bedrooms Above Ground | 4 |
| Bedrooms Below Ground | 1 |
| Bedrooms Total | 5 |
| Appliances | Dishwasher, Dryer, Microwave, Stove, Refrigerator |
| Architectural Style | Bungalow |
| Basement Features | Apartment In Basement |
| Basement Type | N/a |
| Cooling Type | Central Air Conditioning |
| Exterior Finish | Brick, Vinyl Siding |
| Fire Protection | Smoke Detectors |
| Fireplace Present | Yes |
| Fireplace Total | 2 |
| Foundation Type | Concrete |
| Heating Fuel | Natural Gas |
| Heating Type | Forced Air |
| Stories Total | 1 |
| Size Interior | 1,100 - 1,500 Ft2 |
| Type | Triplex |
| Utility Water | Municipal Water |
Parking
| No Garage |
Land
| Acreage | No |
| Fence Type | Fenced Yard |
| Land Amenities | Place Of Worship, Public Transit |
| Sewer | Sanitary Sewer |
| Size Depth | 49 Ft ,7 In |
| Size Frontage | 93 Ft ,8 In |
| Size Irregular | 93.7 X 49.6 Ft ; 63.91ft X 4.01ft X49.93ftx49.6ftx93.74ft |
| Size Total Text | 93.7 X 49.6 Ft ; 63.91ft X 4.01ft X49.93ftx49.6ftx93.74ft|under 1/2 Acre |
Contact Us
Contact us for more information
Ryan Bastian
Salesperson
865 Dundas Street
Woodstock, Ontario N4S 1G8
(519) 539-5646

