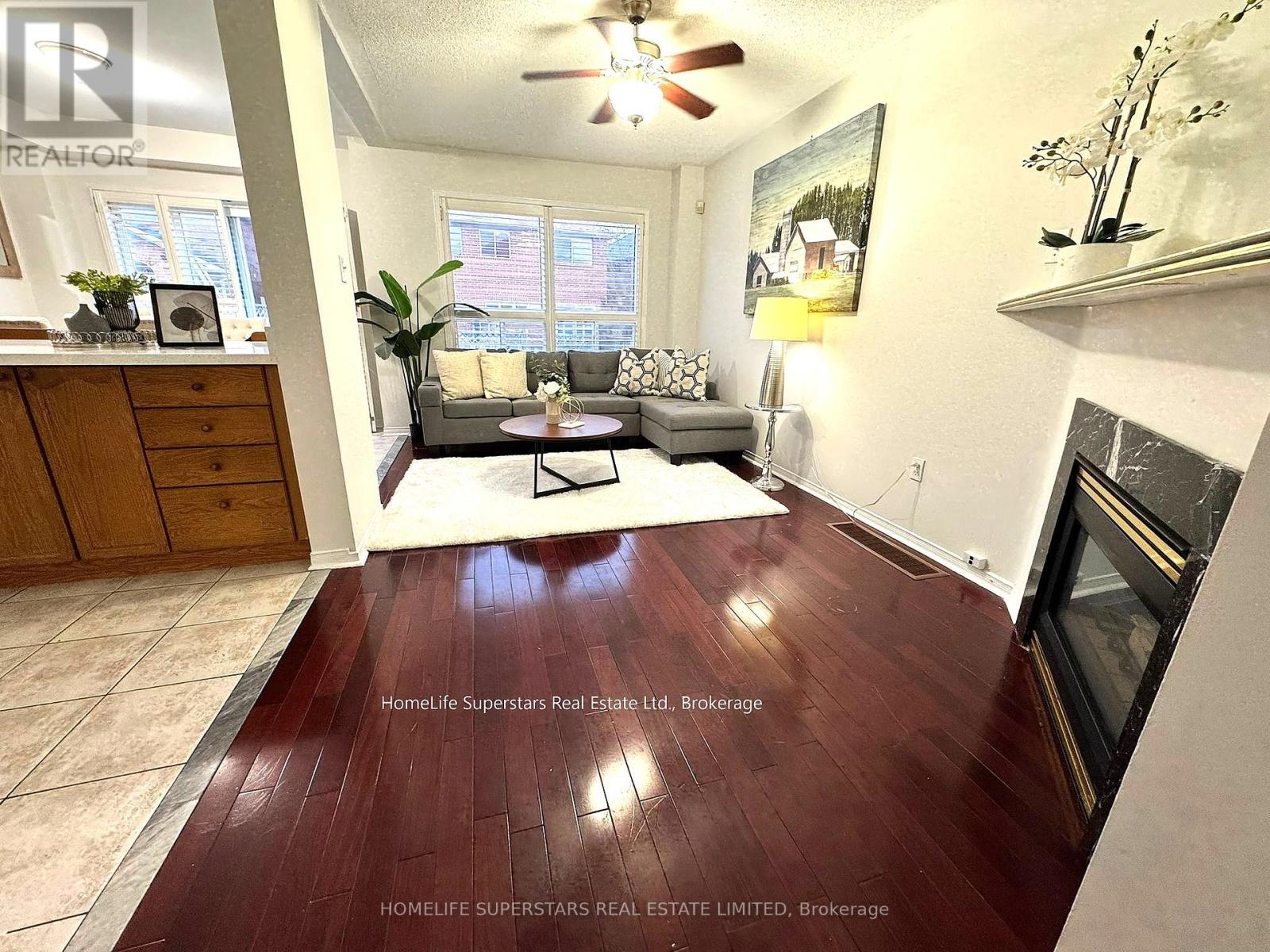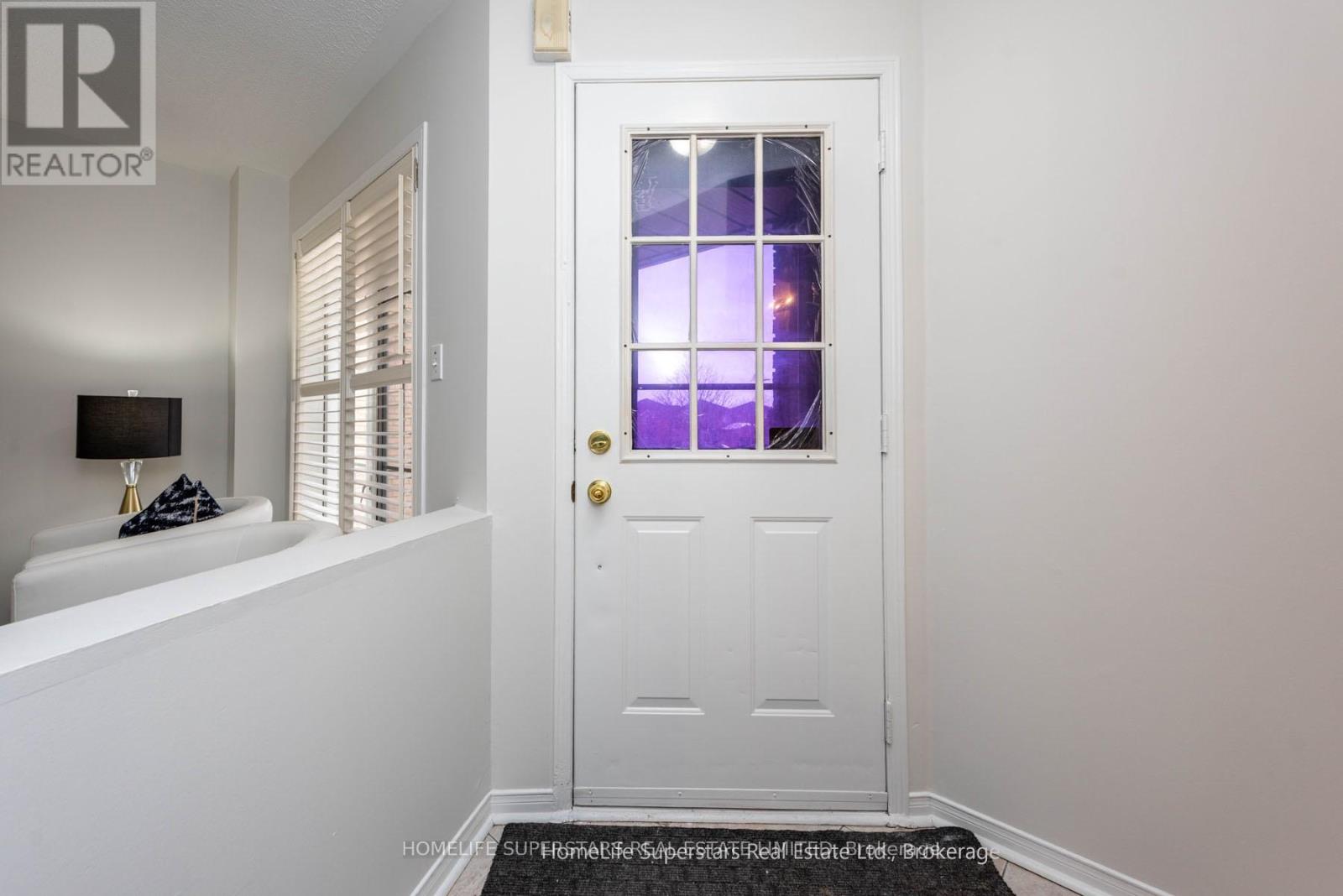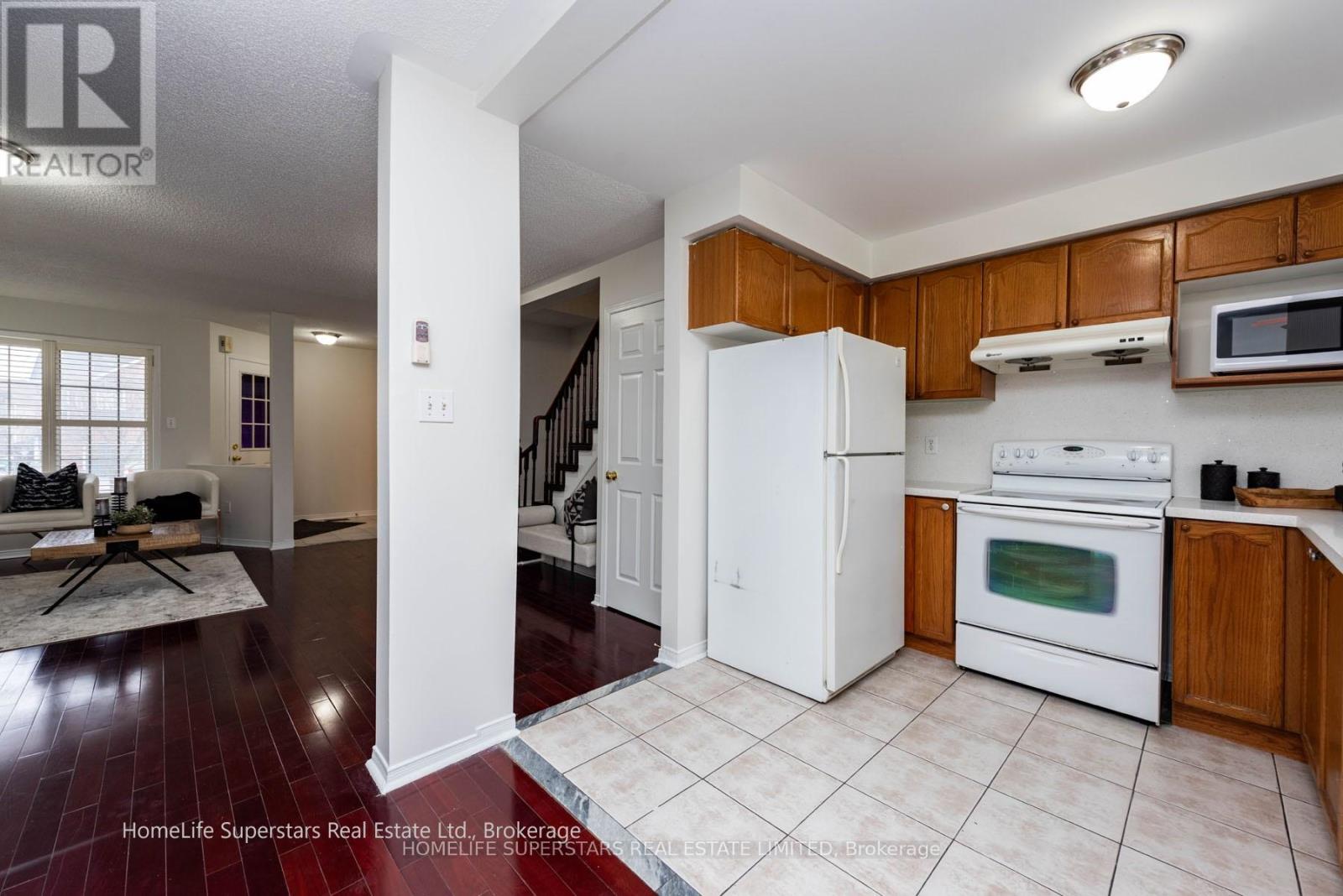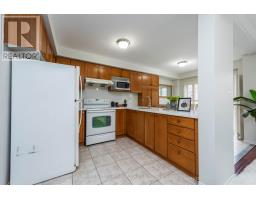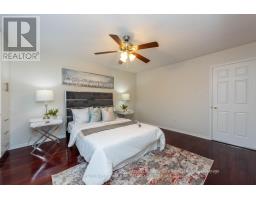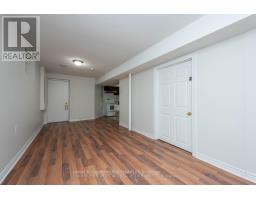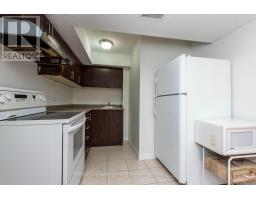719 Stonebridge Avenue Mississauga, Ontario L5V 2K9
$999,777
Prime Location approx. 10 minutes from Square One Mall and 6 minutes from Heartland Town Centre! This impeccably maintained, freshly painted 3-bedroom, 2.5-bathroom semi-detached home is nestled in the sought-after East Credit neighborhood. The main floor boasts a spacious, separate living and dining area, as well as a large family room perfect for unwinding. The kitchen features brand-new quartz countertops and backsplash, offering a sleek, modern touch that's never been used. Upstairs, the generously sized primary bedroom comes with a walk-in closet and a luxurious 4-piece ensuite. Two additional bright and airy bedrooms are ideal for children or guests. The fully finished basement is equipped with an in-law suite, including a full kitchen, living room, bedroom, and attached bathroom, providing excellent rental potential. An extended concrete driveway and fully concrete backyard offer a perfect space for summer relaxation and endless entertainment. This home has been professionally cleaned and is move-in ready for you and your family! **** EXTRAS **** 2 Stoves, 2 Fridge , 2 Microwave , 1 washer, 1 dryer , 2 garage door openers. (id:50886)
Property Details
| MLS® Number | W11941109 |
| Property Type | Single Family |
| Community Name | East Credit |
| Features | Carpet Free |
| Parking Space Total | 3 |
Building
| Bathroom Total | 4 |
| Bedrooms Above Ground | 3 |
| Bedrooms Below Ground | 1 |
| Bedrooms Total | 4 |
| Appliances | Garage Door Opener Remote(s) |
| Basement Features | Apartment In Basement, Separate Entrance |
| Basement Type | N/a |
| Construction Style Attachment | Semi-detached |
| Cooling Type | Central Air Conditioning |
| Exterior Finish | Brick |
| Flooring Type | Laminate, Hardwood |
| Foundation Type | Unknown |
| Half Bath Total | 1 |
| Heating Fuel | Natural Gas |
| Heating Type | Forced Air |
| Stories Total | 2 |
| Size Interior | 1,500 - 2,000 Ft2 |
| Type | House |
| Utility Water | Municipal Water |
Parking
| Attached Garage |
Land
| Acreage | No |
| Sewer | Sanitary Sewer |
| Size Depth | 111 Ft ,7 In |
| Size Frontage | 22 Ft ,10 In |
| Size Irregular | 22.9 X 111.6 Ft |
| Size Total Text | 22.9 X 111.6 Ft |
Rooms
| Level | Type | Length | Width | Dimensions |
|---|---|---|---|---|
| Second Level | Primary Bedroom | 4.78 m | 3.85 m | 4.78 m x 3.85 m |
| Second Level | Bedroom 2 | 3.41 m | 2.69 m | 3.41 m x 2.69 m |
| Second Level | Bedroom 3 | 4.04 m | 2.63 m | 4.04 m x 2.63 m |
| Lower Level | Kitchen | 2.4 m | 1.59 m | 2.4 m x 1.59 m |
| Lower Level | Bedroom | 4.23 m | 2.03 m | 4.23 m x 2.03 m |
| Lower Level | Living Room | 6.14 m | 3.18 m | 6.14 m x 3.18 m |
| Main Level | Foyer | 2.49 m | 1.1928 m | 2.49 m x 1.1928 m |
| Main Level | Living Room | 4.57 m | 4.21 m | 4.57 m x 4.21 m |
| Main Level | Dining Room | 4.57 m | 4.21 m | 4.57 m x 4.21 m |
| Main Level | Family Room | 4.9 m | 2.8 m | 4.9 m x 2.8 m |
| Main Level | Eating Area | 2.69 m | 2.35 m | 2.69 m x 2.35 m |
| Main Level | Kitchen | 3 m | 2.6 m | 3 m x 2.6 m |
Utilities
| Sewer | Available |
Contact Us
Contact us for more information
Gurmeet Singh
Salesperson
2565 Steeles Ave.e., Ste. 11
Brampton, Ontario L6T 4L6
(905) 792-7800
(905) 792-9092



