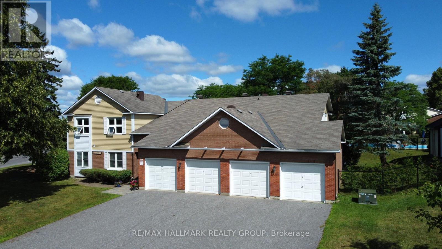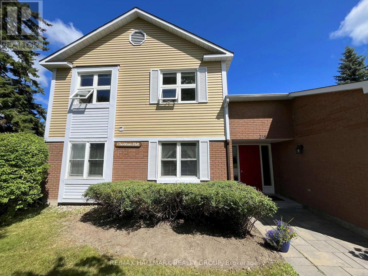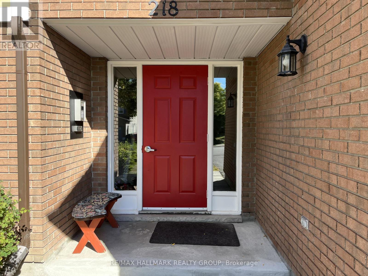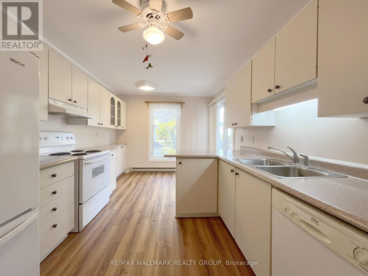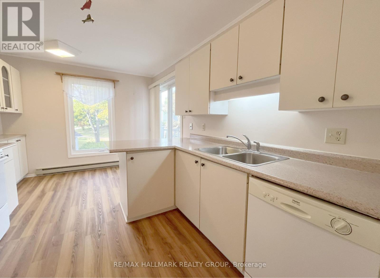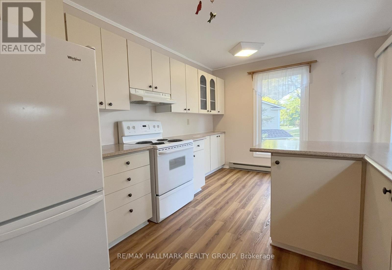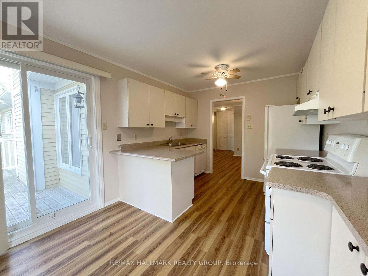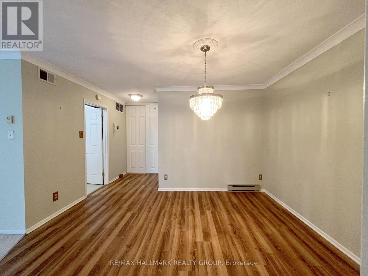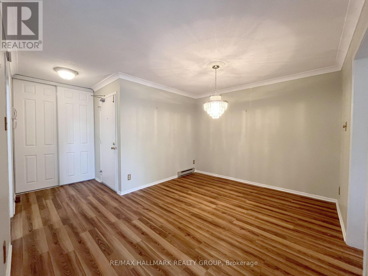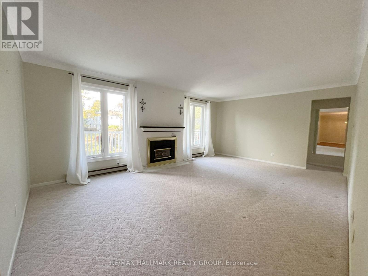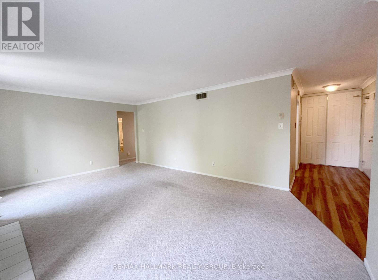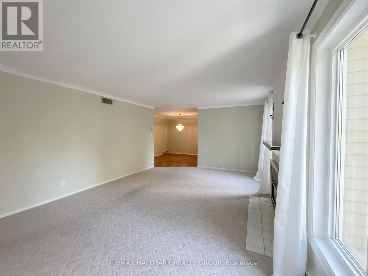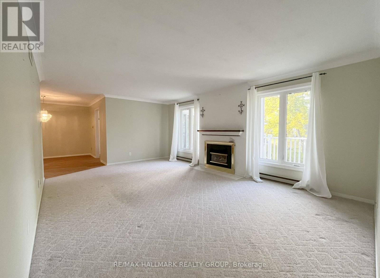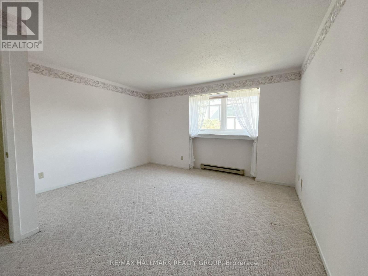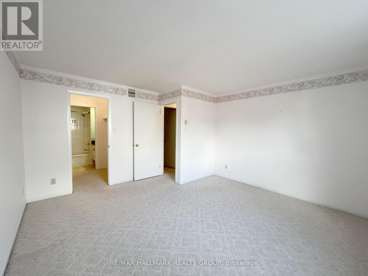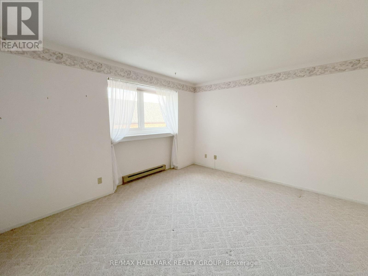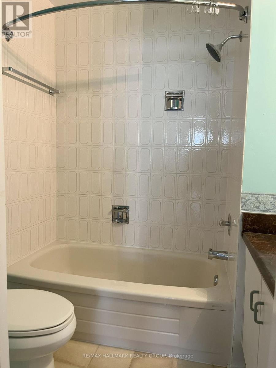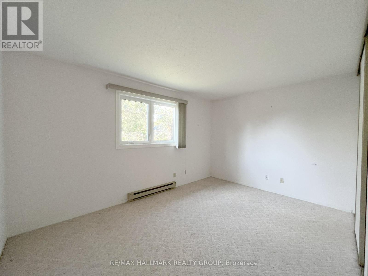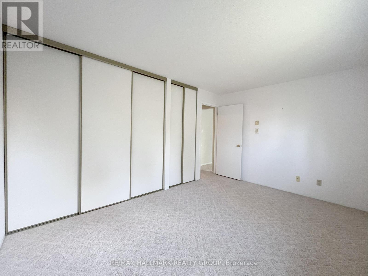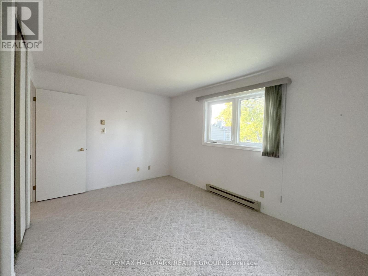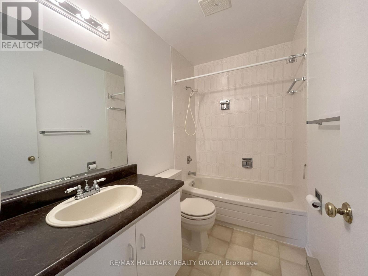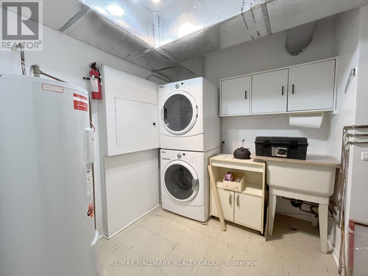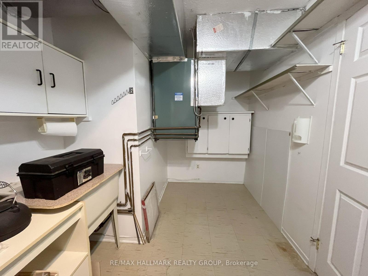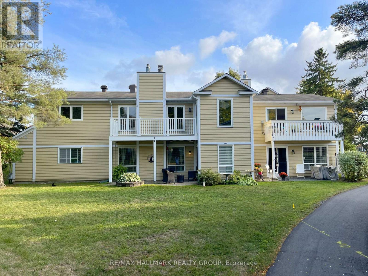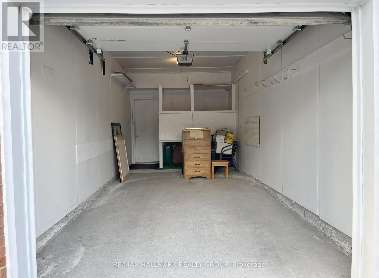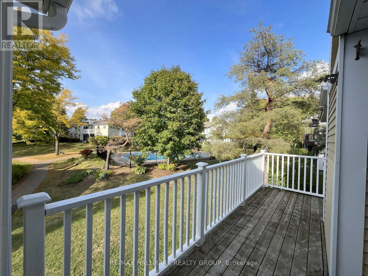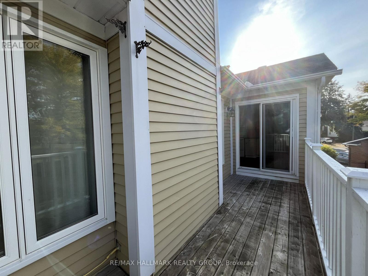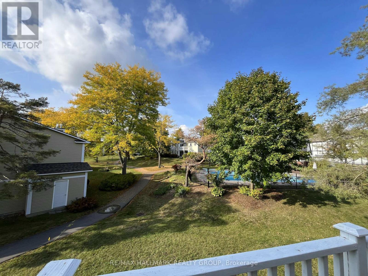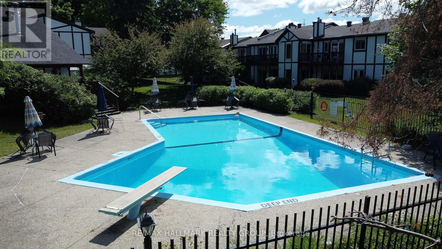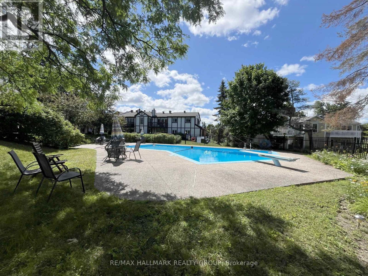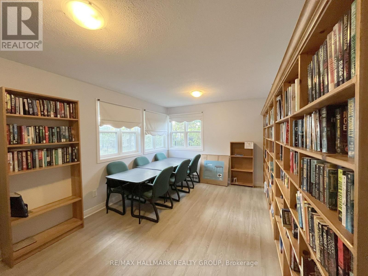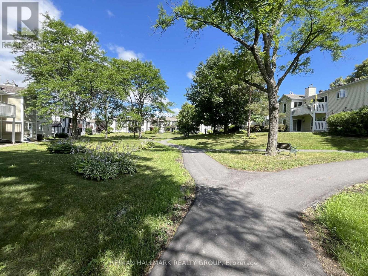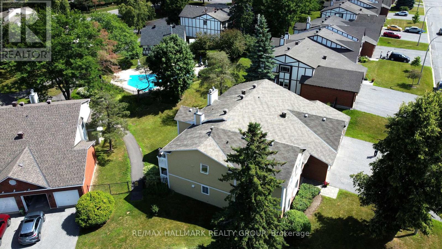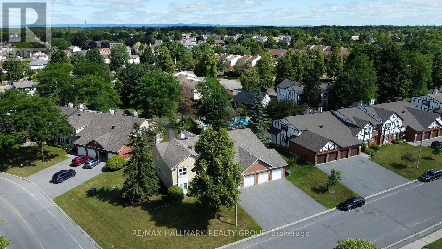72 - 218 D Equestrian Drive Ottawa, Ontario K2M 1E2
$359,900Maintenance, Water, Insurance
$614.98 Monthly
Maintenance, Water, Insurance
$614.98 MonthlyDiscover your dream home in this delightful 2-bedroom, 2-bath condo at 218D Equestrian Drive. Enjoy your morning coffee on the deck accessible via kitchen sliding glass doors with a view of the outdoor pool. Cozy up to the gas fireplace in the living room. The primary bedroom offers a walk-in closet and full ensuite bath, while guests appreciate the full main bath. With a garage and two driveway parking spots, convenience is key. Located in a friendly neighborhood, this condo provides easy access to shopping, schools, and public transit. (id:50886)
Property Details
| MLS® Number | X12430283 |
| Property Type | Single Family |
| Community Name | 9004 - Kanata - Bridlewood |
| Community Features | Pets Allowed With Restrictions |
| Equipment Type | Water Heater |
| Features | Balcony, In Suite Laundry |
| Parking Space Total | 3 |
| Pool Type | Outdoor Pool |
| Rental Equipment Type | Water Heater |
Building
| Bathroom Total | 2 |
| Bedrooms Above Ground | 2 |
| Bedrooms Total | 2 |
| Amenities | Fireplace(s) |
| Appliances | Dryer, Hood Fan, Stove, Washer, Window Coverings, Refrigerator |
| Basement Type | None |
| Cooling Type | Central Air Conditioning |
| Exterior Finish | Aluminum Siding, Brick |
| Fireplace Present | Yes |
| Flooring Type | Vinyl |
| Heating Fuel | Electric |
| Heating Type | Baseboard Heaters |
| Size Interior | 1,000 - 1,199 Ft2 |
| Type | Apartment |
Parking
| Attached Garage | |
| Garage |
Land
| Acreage | No |
Rooms
| Level | Type | Length | Width | Dimensions |
|---|---|---|---|---|
| Main Level | Kitchen | 4.41 m | 2.974 m | 4.41 m x 2.974 m |
| Main Level | Living Room | 6.036 m | 4.119 m | 6.036 m x 4.119 m |
| Main Level | Dining Room | 3.898 m | 3.202 m | 3.898 m x 3.202 m |
| Main Level | Primary Bedroom | 4.297 m | 4.087 m | 4.297 m x 4.087 m |
| Main Level | Bathroom | 2.071 m | 1.646 m | 2.071 m x 1.646 m |
| Main Level | Bedroom 2 | 4.293 m | 3.031 m | 4.293 m x 3.031 m |
| Main Level | Bathroom | 2.575 m | 1.506 m | 2.575 m x 1.506 m |
https://www.realtor.ca/real-estate/28920438/72-218-d-equestrian-drive-ottawa-9004-kanata-bridlewood
Contact Us
Contact us for more information
Shelley Field
Salesperson
www.thefieldteam.ca/
2255 Carling Avenue, Suite 101
Ottawa, Ontario K2B 7Z5
(613) 596-5353
(613) 596-4495
www.hallmarkottawa.com/
Michael Field
Salesperson
www.thefieldteam.ca/
2255 Carling Avenue, Suite 101
Ottawa, Ontario K2B 7Z5
(613) 596-5353
(613) 596-4495
www.hallmarkottawa.com/

