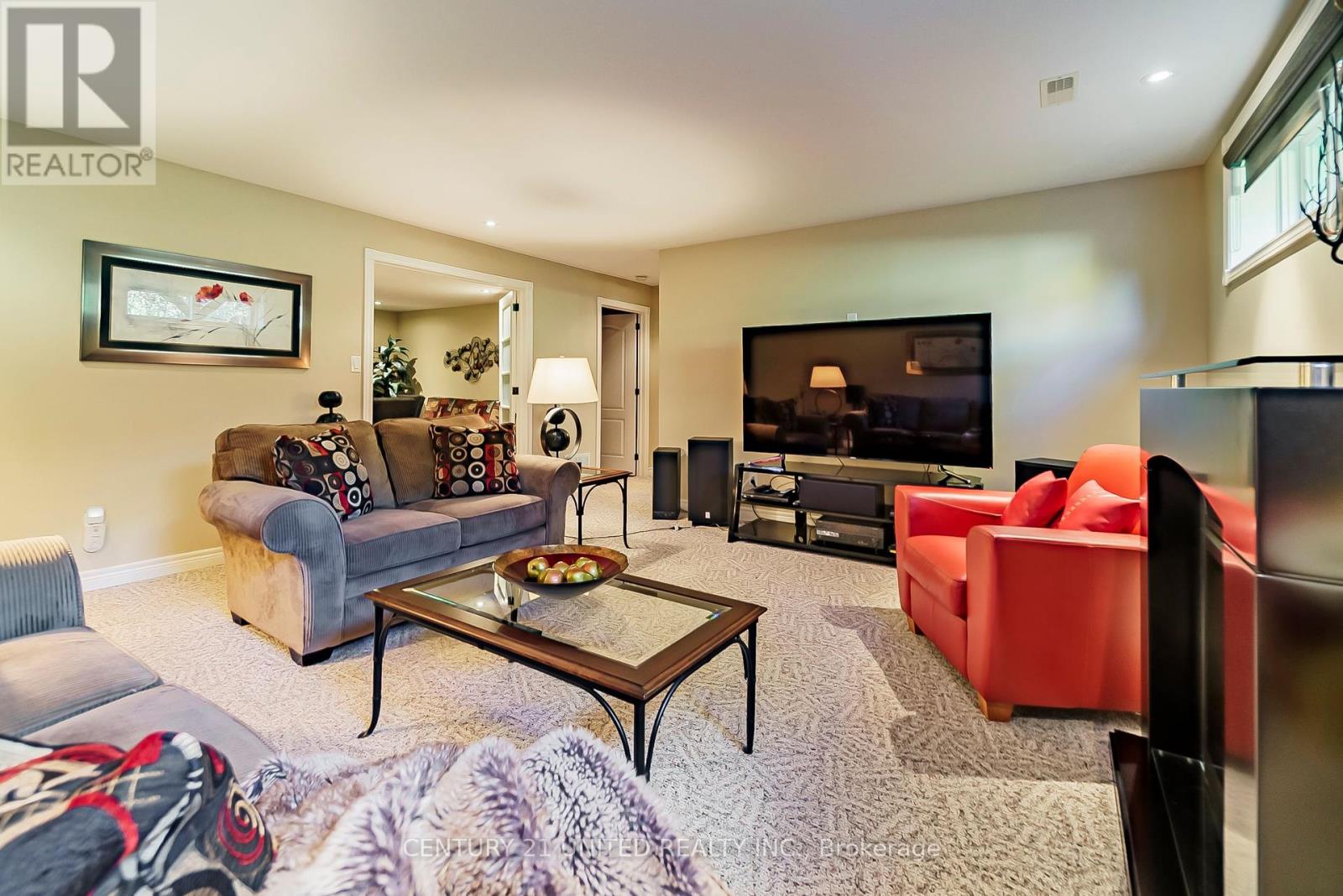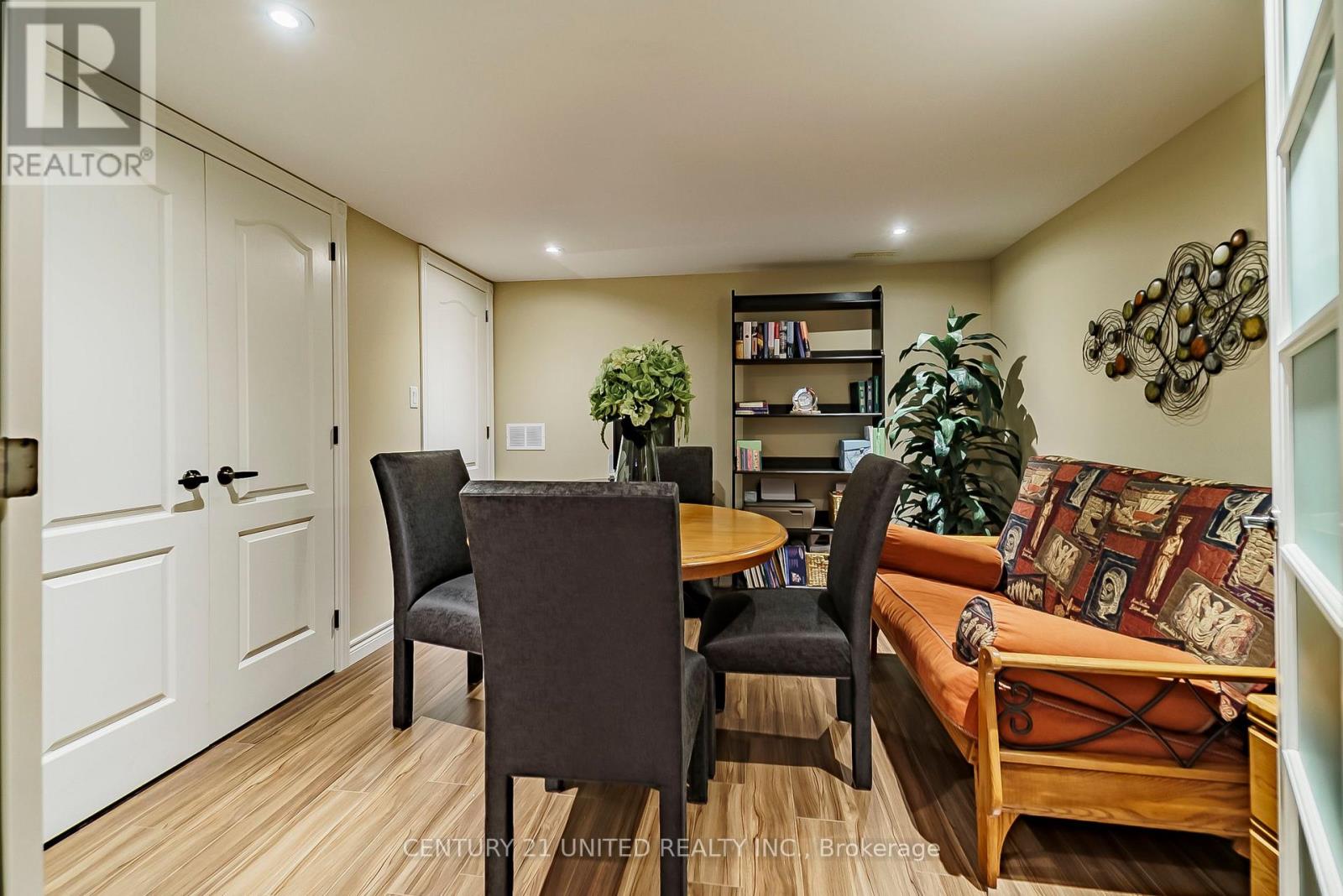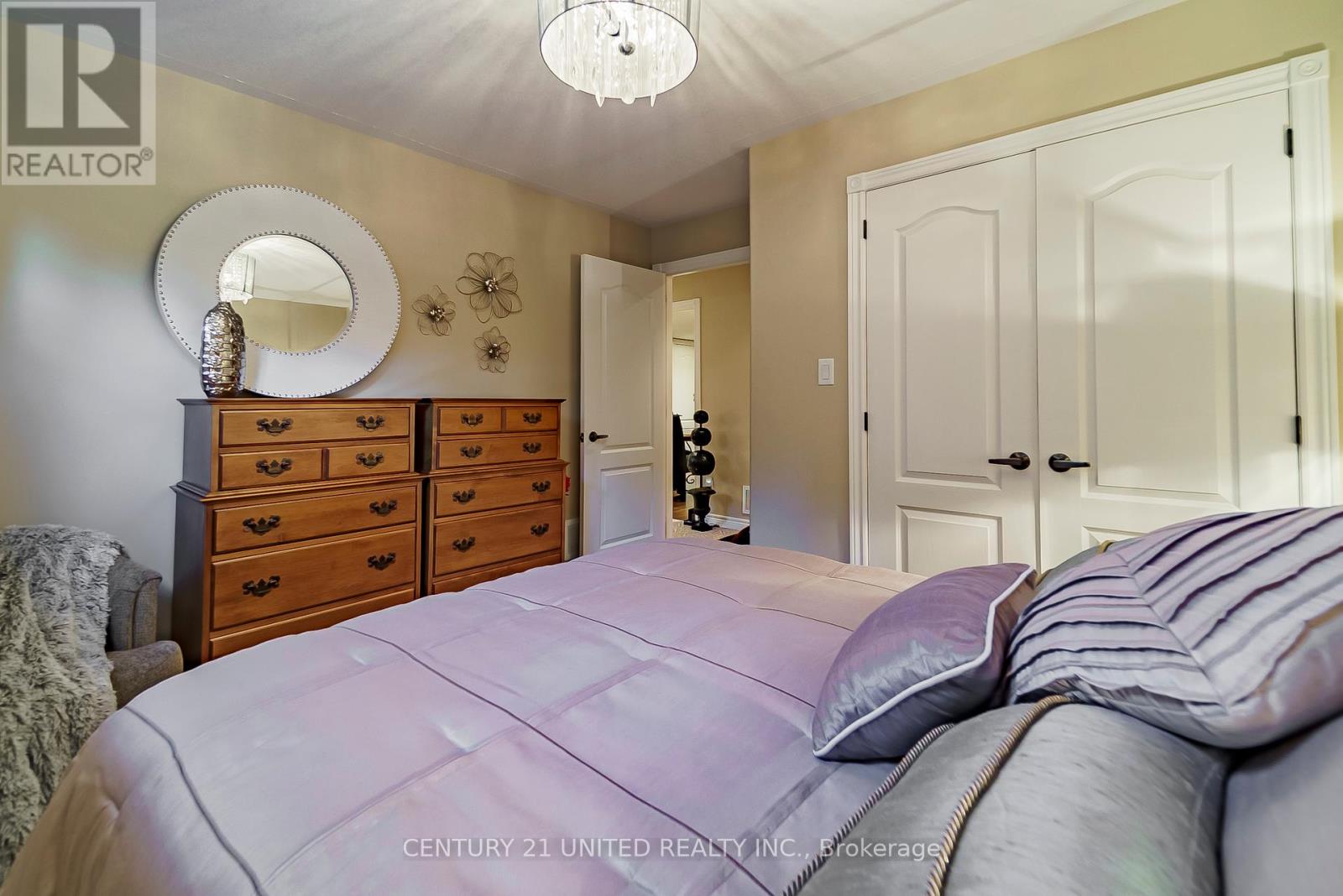72 - 301 Carnegie Avenue Peterborough, Ontario K9L 0B3
$749,900Maintenance, Parking
$434 Monthly
Maintenance, Parking
$434 MonthlyA particularly lovely end unit in a great location, just drive straight in and the property is on your left. You will be impressed with the finishes and condition - a former model home; it shows to perfection. Features include: medium brown hardwood floor, vaulted ceiling, pot lights, gas fireplace, granite counters, beautiful backsplash, finished lower level with a large family room, bedroom, and bonus office/den. Plenty of natural light with east/west exposure and quite private. Enjoy easy living in this wonderful community oriented development. Pre-inspected. **** EXTRAS **** Built in 2012. Approximately 1,032 sqft as per Iguide Floor Plan. Hydro One approx. $1,574.13 yearly. Enbridge approx. $802.41 yearly. Water/Sewer approx. 226.00 yearly. (id:50886)
Property Details
| MLS® Number | X10412192 |
| Property Type | Single Family |
| Community Name | Northcrest |
| AmenitiesNearBy | Hospital, Park, Place Of Worship |
| CommunityFeatures | Pet Restrictions |
| EquipmentType | Water Heater |
| Features | Level, In Suite Laundry |
| ParkingSpaceTotal | 4 |
| RentalEquipmentType | Water Heater |
Building
| BathroomTotal | 3 |
| BedroomsAboveGround | 1 |
| BedroomsBelowGround | 1 |
| BedroomsTotal | 2 |
| Appliances | Dryer, Garage Door Opener, Refrigerator, Stove, Washer, Window Coverings |
| ArchitecturalStyle | Bungalow |
| BasementDevelopment | Finished |
| BasementType | Full (finished) |
| CoolingType | Central Air Conditioning |
| ExteriorFinish | Brick |
| FireplacePresent | Yes |
| FoundationType | Poured Concrete |
| HalfBathTotal | 1 |
| HeatingFuel | Natural Gas |
| HeatingType | Forced Air |
| StoriesTotal | 1 |
| SizeInterior | 999.992 - 1198.9898 Sqft |
| Type | Row / Townhouse |
Parking
| Attached Garage |
Land
| Acreage | No |
| LandAmenities | Hospital, Park, Place Of Worship |
| ZoningDescription | Sp.312 |
Rooms
| Level | Type | Length | Width | Dimensions |
|---|---|---|---|---|
| Lower Level | Recreational, Games Room | 5.79 m | 6.06 m | 5.79 m x 6.06 m |
| Lower Level | Bedroom | 3.66 m | 3.66 m | 3.66 m x 3.66 m |
| Lower Level | Office | 3.37 m | 3.41 m | 3.37 m x 3.41 m |
| Lower Level | Utility Room | 3.22 m | 3.47 m | 3.22 m x 3.47 m |
| Main Level | Living Room | 5.12 m | 5 m | 5.12 m x 5 m |
| Main Level | Kitchen | 4.78 m | 3.73 m | 4.78 m x 3.73 m |
| Main Level | Primary Bedroom | 3.71 m | 3.91 m | 3.71 m x 3.91 m |
Interested?
Contact us for more information
Mara Cook
Salesperson































































