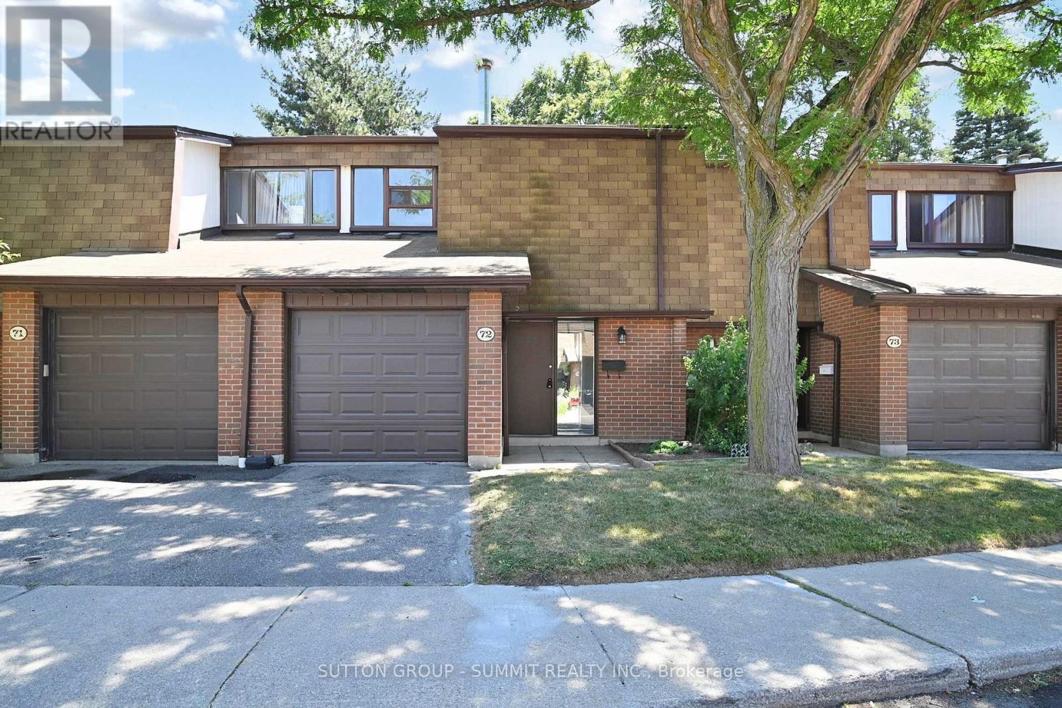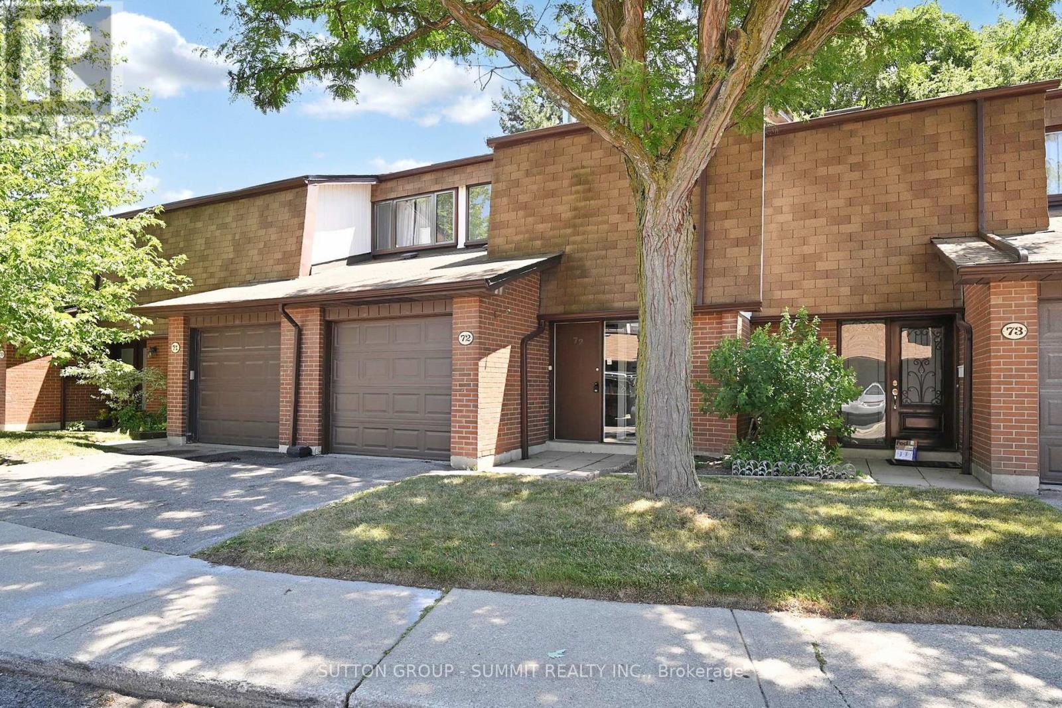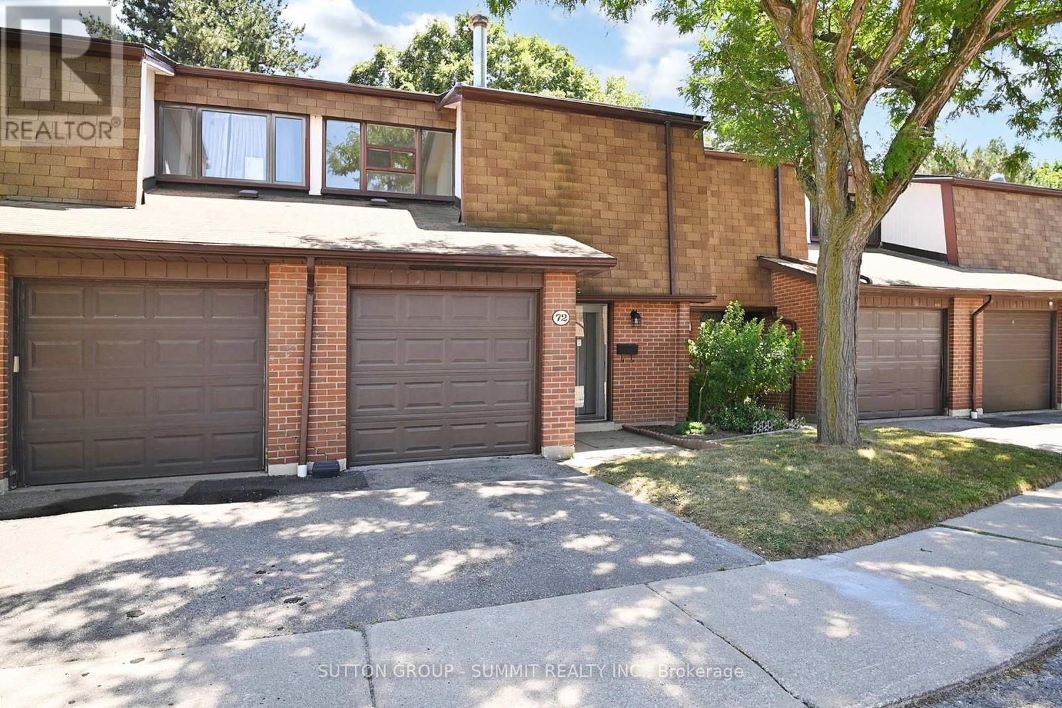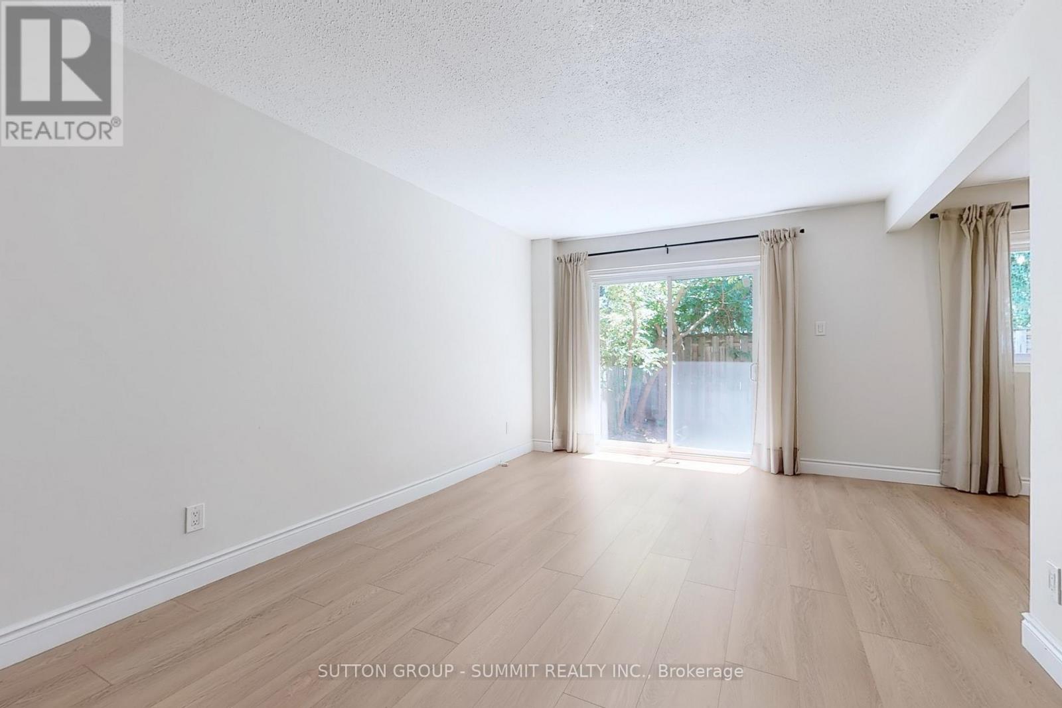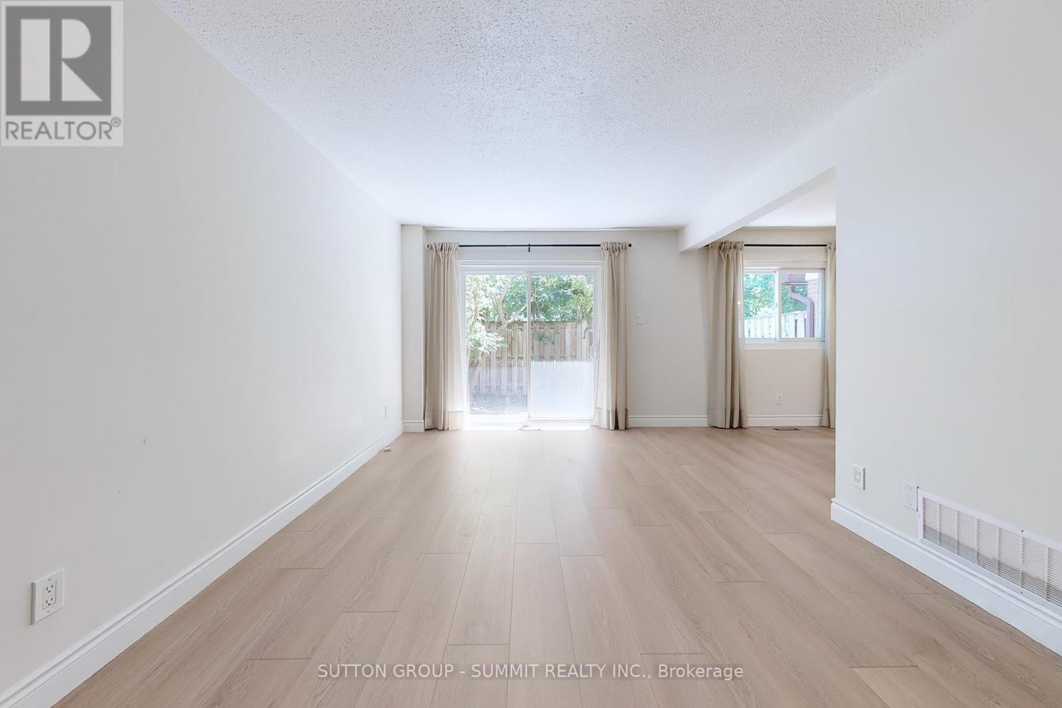72 - 600 Silver Creek Boulevard Mississauga, Ontario L5A 2B4
$725,000Maintenance, Common Area Maintenance, Insurance, Water, Parking
$560 Monthly
Maintenance, Common Area Maintenance, Insurance, Water, Parking
$560 MonthlySpectacular townhome in great neighborhood. Completely renovated -beautiful kitchen withquartz counter tops, backsplash, new stainless steel appliances, lots of cupboards! New bathrooms ,high grade laminate floors throughout (no carpets) direct entrance to the garage-private ,fenced backyard with NO neighbor behind! Close to public transportation, HWY 403 and QEW, shopping, schools and parks! Do not miss this opportunity in highly desirable family oriented ,small complex! (id:50886)
Property Details
| MLS® Number | W12297586 |
| Property Type | Single Family |
| Community Name | Mississauga Valleys |
| Amenities Near By | Park, Place Of Worship, Schools, Public Transit |
| Community Features | Pet Restrictions |
| Equipment Type | Water Heater |
| Parking Space Total | 2 |
| Rental Equipment Type | Water Heater |
Building
| Bathroom Total | 2 |
| Bedrooms Above Ground | 3 |
| Bedrooms Total | 3 |
| Amenities | Fireplace(s) |
| Appliances | Dishwasher, Dryer, Microwave, Hood Fan, Stove, Washer, Refrigerator |
| Basement Development | Partially Finished |
| Basement Type | N/a (partially Finished) |
| Cooling Type | Central Air Conditioning |
| Exterior Finish | Brick |
| Fireplace Present | Yes |
| Flooring Type | Laminate |
| Half Bath Total | 1 |
| Heating Fuel | Natural Gas |
| Heating Type | Forced Air |
| Stories Total | 2 |
| Size Interior | 1,000 - 1,199 Ft2 |
| Type | Row / Townhouse |
Parking
| Garage |
Land
| Acreage | No |
| Fence Type | Fenced Yard |
| Land Amenities | Park, Place Of Worship, Schools, Public Transit |
Rooms
| Level | Type | Length | Width | Dimensions |
|---|---|---|---|---|
| Second Level | Primary Bedroom | 3.52 m | 2.43 m | 3.52 m x 2.43 m |
| Second Level | Bedroom 2 | 3.83 m | 2.43 m | 3.83 m x 2.43 m |
| Second Level | Bedroom 2 | 3 m | 2.43 m | 3 m x 2.43 m |
| Basement | Recreational, Games Room | 5.42 m | 5.42 m x Measurements not available | |
| Main Level | Living Room | 5.71 m | 2.43 m | 5.71 m x 2.43 m |
| Main Level | Dining Room | 2.82 m | 2.43 m | 2.82 m x 2.43 m |
| Main Level | Kitchen | 3.24 m | 2.43 m | 3.24 m x 2.43 m |
Contact Us
Contact us for more information
Paul Peter Maslanka
Broker
33 Pearl Street #100
Mississauga, Ontario L5M 1X1
(905) 897-9555
(905) 897-9610
Khalid Kelly Nasir
Broker
www.homeconnection.ca/
33 Pearl Street #100
Mississauga, Ontario L5M 1X1
(905) 897-9555
(905) 897-9610

