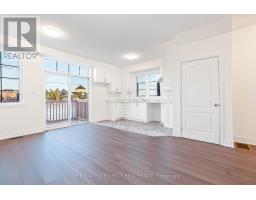72 Allness Road Brampton, Ontario L7A 3N7
$999,000
Discover this stunning, ***brand-new 3-bedroom residence with private washrooms in each room, no homes at the back, and a separate entrance to the basement.*** Perfectly situated in the highly sought-after northwest area of Brampton, this bright and spacious unit is designed for modern living. It features generous closet space and an attached garage for secure parking and additional storage. The main floor boasts impressive 9 ft ceilings, enhancing the sense of space and elegance. You'll love the convenience of being just minutes from stores, medical clinics, Fletchers Meadow School and all other essential amenities. The Cassie Campbell Community Center is only a 5-minute drive away, and local grocery stores are nearby for added convenience. Nestled in a friendly neighborhood, this home offers the perfect blend of comfort and convenience. Don't miss the opportunity to make this beautiful house your new home! (id:50886)
Property Details
| MLS® Number | W12052184 |
| Property Type | Single Family |
| Community Name | Northwest Brampton |
| Parking Space Total | 2 |
Building
| Bathroom Total | 4 |
| Bedrooms Above Ground | 3 |
| Bedrooms Total | 3 |
| Basement Development | Unfinished |
| Basement Type | N/a (unfinished) |
| Construction Style Attachment | Semi-detached |
| Cooling Type | Central Air Conditioning |
| Exterior Finish | Brick |
| Foundation Type | Poured Concrete |
| Half Bath Total | 1 |
| Heating Fuel | Natural Gas |
| Heating Type | Forced Air |
| Stories Total | 2 |
| Type | House |
| Utility Water | Municipal Water |
Parking
| Attached Garage | |
| Garage |
Land
| Acreage | No |
| Sewer | Sanitary Sewer |
| Size Depth | 94 Ft ,7 In |
| Size Frontage | 23 Ft ,9 In |
| Size Irregular | 23.79 X 94.65 Ft |
| Size Total Text | 23.79 X 94.65 Ft |
Rooms
| Level | Type | Length | Width | Dimensions |
|---|---|---|---|---|
| Second Level | Laundry Room | 1.5 m | 3.42 m | 1.5 m x 3.42 m |
| Second Level | Primary Bedroom | 3.48 m | 3.95 m | 3.48 m x 3.95 m |
| Second Level | Bedroom 2 | 2.77 m | 3.69 m | 2.77 m x 3.69 m |
| Second Level | Bedroom 3 | 2.7 m | 3.19 m | 2.7 m x 3.19 m |
| Second Level | Bathroom | Measurements not available | ||
| Second Level | Bathroom | Measurements not available | ||
| Second Level | Bathroom | Measurements not available | ||
| Main Level | Family Room | 2.63 m | 3.94 m | 2.63 m x 3.94 m |
| Main Level | Kitchen | 3.48 m | 2.02 m | 3.48 m x 2.02 m |
| Main Level | Living Room | 2.65 m | 5.3 m | 2.65 m x 5.3 m |
Contact Us
Contact us for more information
Arshdeep Sidhu
Salesperson
(647) 234-5000
100 Milverton Dr Unit 610
Mississauga, Ontario L5R 4H1
(905) 507-4436
www.remaxwestcity.com/
Karanjot Makkar
Salesperson
(416) 909-4597
100 Milverton Dr Unit 610
Mississauga, Ontario L5R 4H1
(905) 507-4436
www.remaxwestcity.com/















