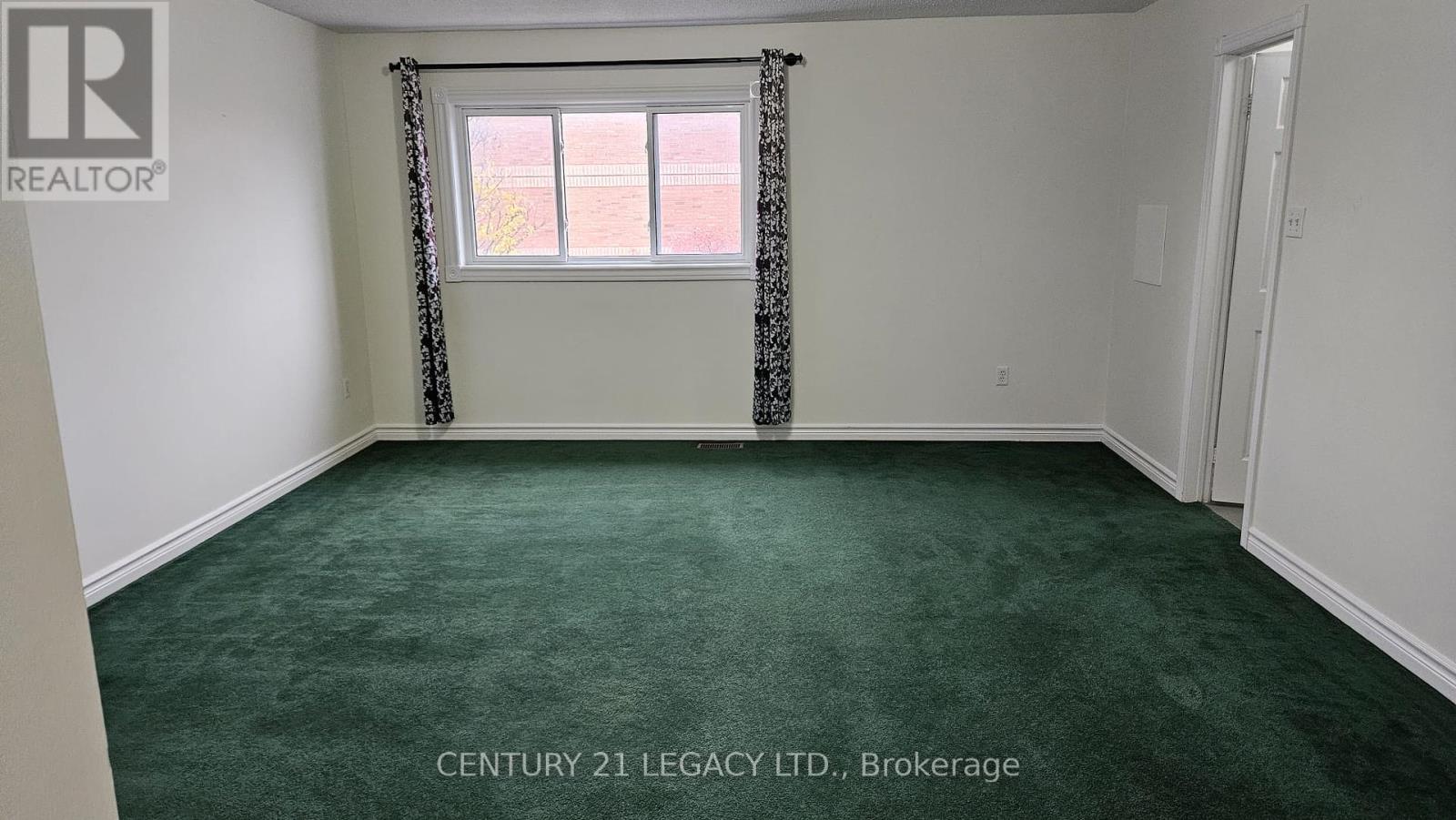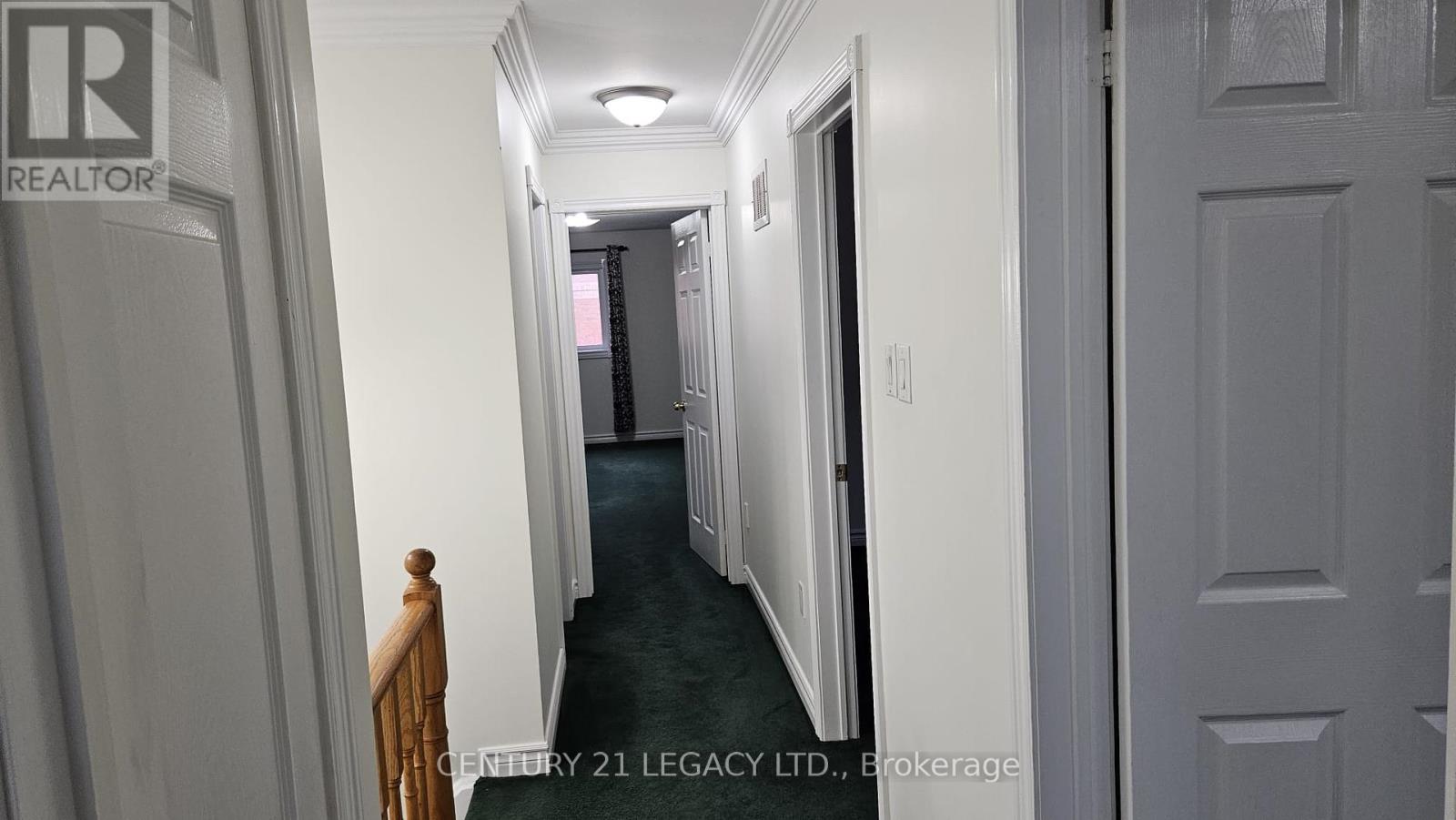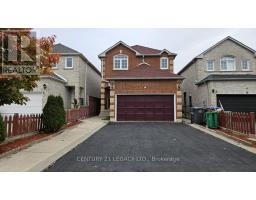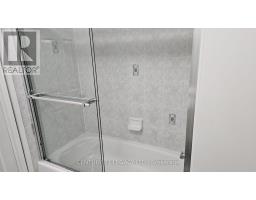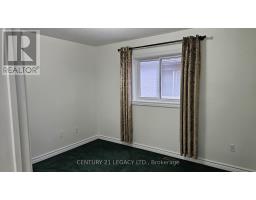72 Arthurs Crescent Brampton, Ontario L6Y 4Y3
4 Bedroom
3 Bathroom
1999.983 - 2499.9795 sqft
Fireplace
Central Air Conditioning
Forced Air
$3,500 Monthly
4 Bedroom detached home in a prime location that is close to transit, GO Station, Plaza, Schools, parks and all amenities. All 4 rooms are very spacious. Massive living/dinning room. Separate formal family room. Entrance from garage. Comes with 2 tandem surface parkings and 1 garage parking. Tenant to pay 100% of all utilities as basement is not occupied and is being used to store landlord's belongings. (id:50886)
Property Details
| MLS® Number | W9377064 |
| Property Type | Single Family |
| Community Name | Fletcher's West |
| ParkingSpaceTotal | 3 |
Building
| BathroomTotal | 3 |
| BedroomsAboveGround | 4 |
| BedroomsTotal | 4 |
| Appliances | Water Heater, Dryer, Refrigerator, Stove, Washer |
| ConstructionStyleAttachment | Detached |
| CoolingType | Central Air Conditioning |
| ExteriorFinish | Aluminum Siding |
| FireplacePresent | Yes |
| FireplaceTotal | 1 |
| FlooringType | Carpeted, Ceramic |
| FoundationType | Poured Concrete |
| HalfBathTotal | 1 |
| HeatingFuel | Natural Gas |
| HeatingType | Forced Air |
| StoriesTotal | 2 |
| SizeInterior | 1999.983 - 2499.9795 Sqft |
| Type | House |
| UtilityWater | Municipal Water |
Parking
| Garage |
Land
| Acreage | No |
| Sewer | Sanitary Sewer |
| SizeDepth | 108 Ft ,4 In |
| SizeFrontage | 29 Ft ,8 In |
| SizeIrregular | 29.7 X 108.4 Ft |
| SizeTotalText | 29.7 X 108.4 Ft |
Rooms
| Level | Type | Length | Width | Dimensions |
|---|---|---|---|---|
| Second Level | Primary Bedroom | 5.6 m | 4.56 m | 5.6 m x 4.56 m |
| Second Level | Bedroom 2 | 4.57 m | 3 m | 4.57 m x 3 m |
| Second Level | Bedroom 3 | 3.54 m | 3 m | 3.54 m x 3 m |
| Second Level | Bedroom 4 | 3.4 m | 3.2 m | 3.4 m x 3.2 m |
| Main Level | Living Room | 3.6 m | 3.25 m | 3.6 m x 3.25 m |
| Main Level | Dining Room | 3.6 m | 2.8 m | 3.6 m x 2.8 m |
| Main Level | Family Room | 4.65 m | 3.23 m | 4.65 m x 3.23 m |
| Main Level | Kitchen | 3.35 m | 2.9 m | 3.35 m x 2.9 m |
| Main Level | Eating Area | 3.42 m | 2.9 m | 3.42 m x 2.9 m |
Interested?
Contact us for more information
Sunil Saini
Broker
Century 21 Legacy Ltd.
7461 Pacific Circle
Mississauga, Ontario L5T 2A4
7461 Pacific Circle
Mississauga, Ontario L5T 2A4















