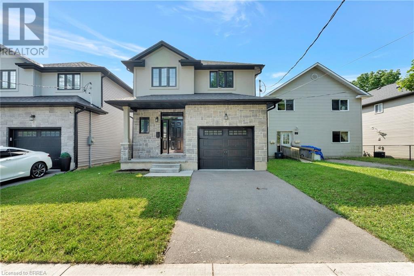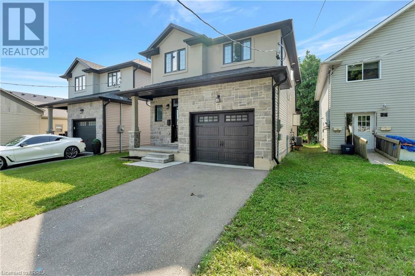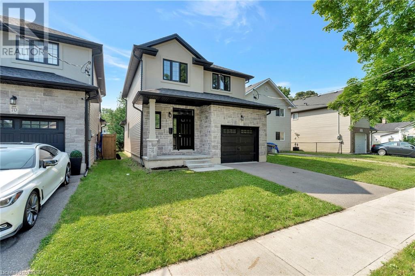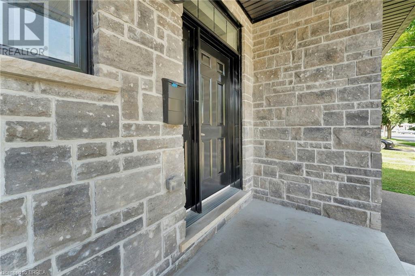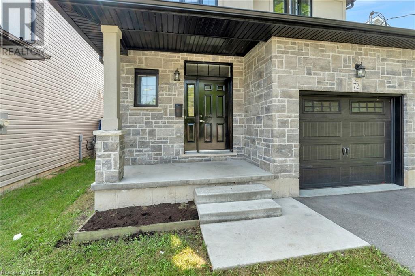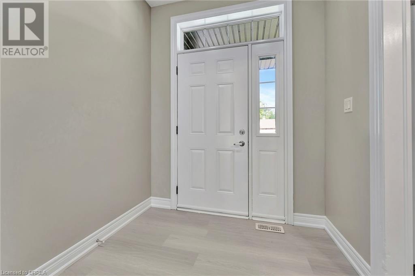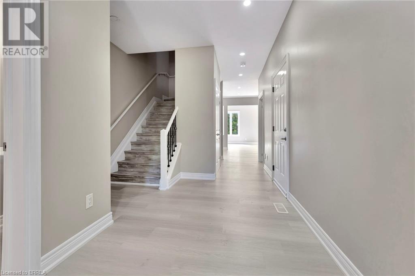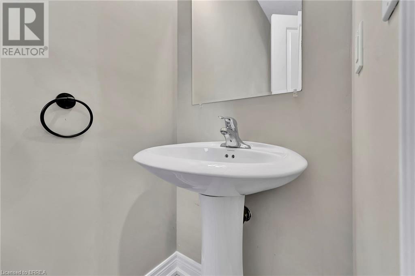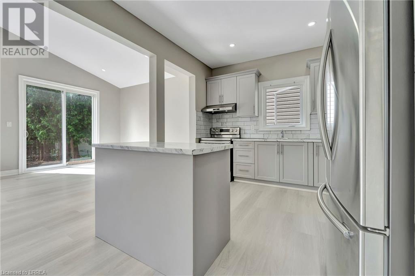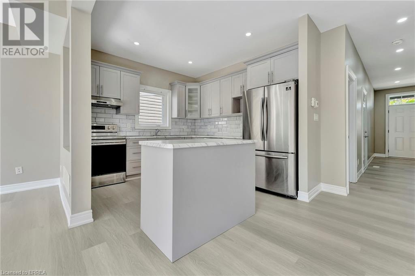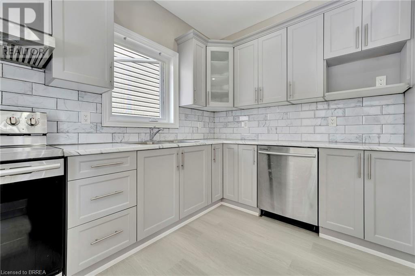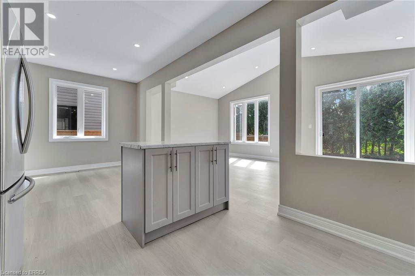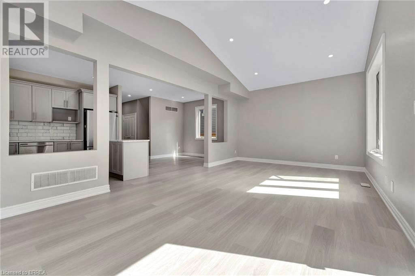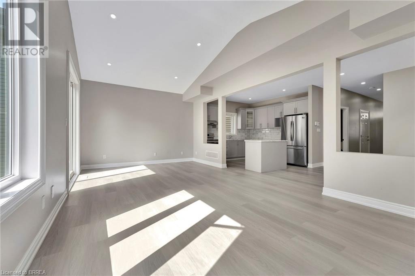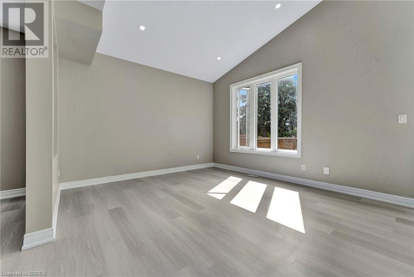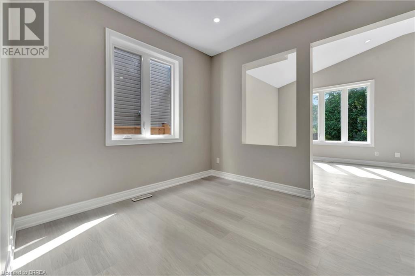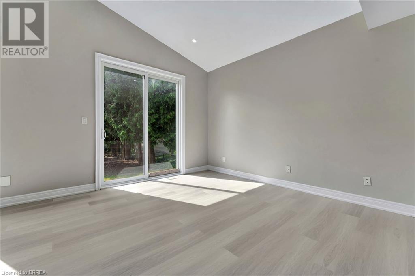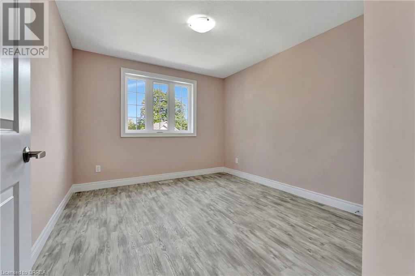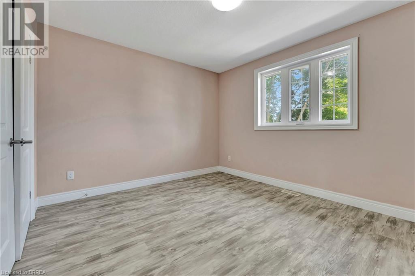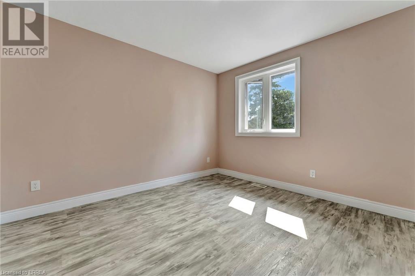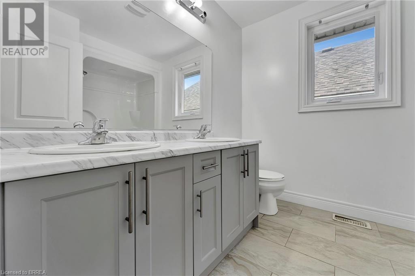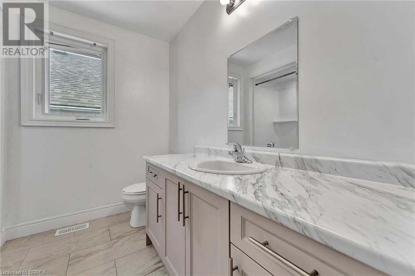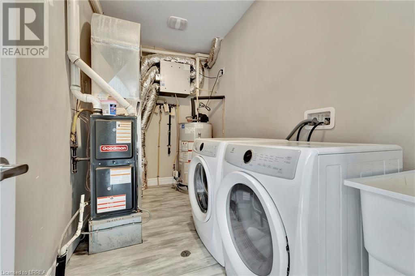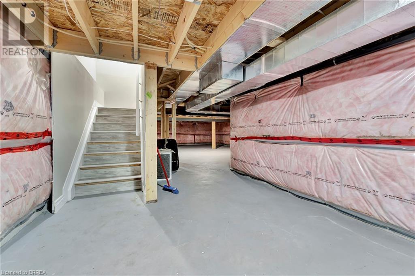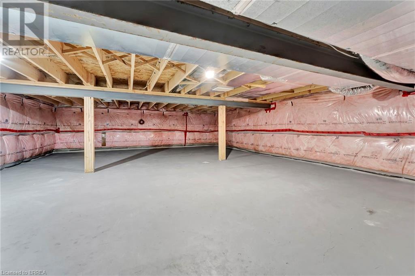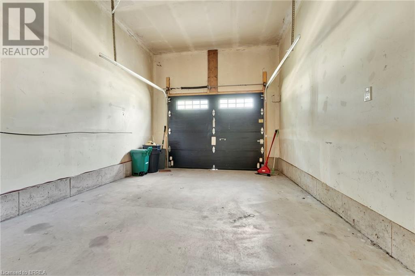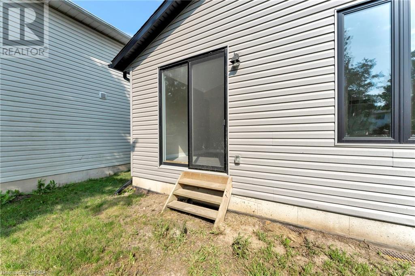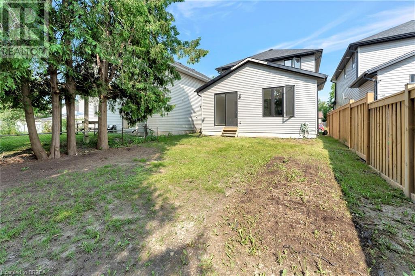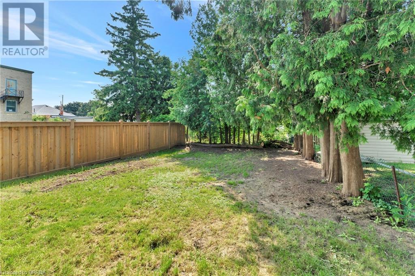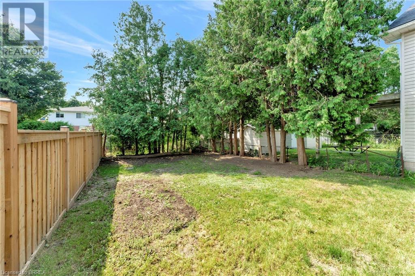72 Balfour Street Brantford, Ontario N3T 1J7
$749,000
Welcome to 72 Balfour St, Brantford, ON, a charming residence perfectly blending modern comfort with classic appeal. This well-maintained home boasts 3 spacious bedrooms, 3 updated bathrooms, and a bright, open-concept living area that invites relaxation and entertaining. The modern kitchen features sleek appliances and ample counter space, while the cozy dining area offers a perfect setting for family meals. Outside, enjoy a private backyard oasis ideal for summer gatherings, complete with a well-kept garden. Conveniently located near schools, parks, and shopping, this home offers a blend of convenience and tranquility, making it the ideal choice for your next move. (id:50886)
Property Details
| MLS® Number | 40626026 |
| Property Type | Single Family |
| AmenitiesNearBy | Park, Place Of Worship, Playground, Schools |
| ParkingSpaceTotal | 2 |
Building
| BathroomTotal | 3 |
| BedroomsAboveGround | 3 |
| BedroomsTotal | 3 |
| Appliances | Dishwasher, Dryer, Refrigerator, Stove, Washer |
| ArchitecturalStyle | 2 Level |
| BasementDevelopment | Unfinished |
| BasementType | Full (unfinished) |
| ConstructionStyleAttachment | Detached |
| CoolingType | Central Air Conditioning |
| ExteriorFinish | Brick, Vinyl Siding |
| FoundationType | Poured Concrete |
| HalfBathTotal | 1 |
| HeatingFuel | Natural Gas |
| HeatingType | Forced Air |
| StoriesTotal | 2 |
| SizeInterior | 1730 Sqft |
| Type | House |
| UtilityWater | Municipal Water |
Parking
| Attached Garage |
Land
| Acreage | No |
| LandAmenities | Park, Place Of Worship, Playground, Schools |
| Sewer | Municipal Sewage System |
| SizeDepth | 127 Ft |
| SizeFrontage | 33 Ft |
| SizeTotalText | Under 1/2 Acre |
| ZoningDescription | F-rc-44 |
Rooms
| Level | Type | Length | Width | Dimensions |
|---|---|---|---|---|
| Second Level | 4pc Bathroom | 10'8'' x 8'0'' | ||
| Second Level | Bedroom | 11'9'' x 10'11'' | ||
| Second Level | Bedroom | 10'3'' x 13'11'' | ||
| Second Level | Full Bathroom | 7'1'' x 9'7'' | ||
| Second Level | Primary Bedroom | 14'11'' x 11'10'' | ||
| Main Level | 2pc Bathroom | Measurements not available | ||
| Main Level | Laundry Room | 11'9'' x 5'11'' | ||
| Main Level | Living Room | 22'4'' x 11'8'' | ||
| Main Level | Kitchen | 11'5'' x 9'10'' | ||
| Main Level | Dining Room | 10'11'' x 9'10'' | ||
| Main Level | Foyer | 10'2'' x 20'5'' |
https://www.realtor.ca/real-estate/27222517/72-balfour-street-brantford
Interested?
Contact us for more information
Mj Kaur
Salesperson
195 Henry St-Unit# 1a
Brantford, Ontario N3S 5C9
Jitpal Singh
Salesperson
195 Henry St-Unit 1
Brantford, Ontario N3S 5C9

