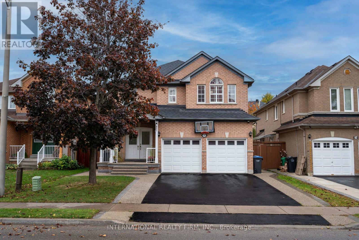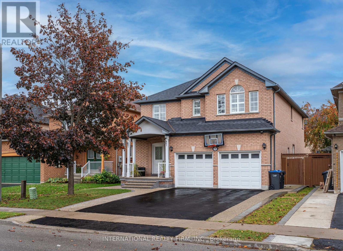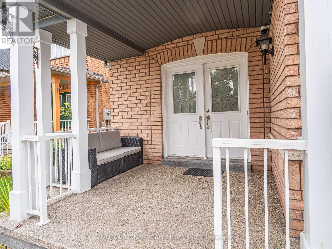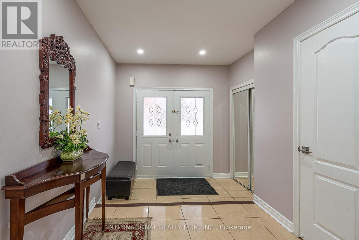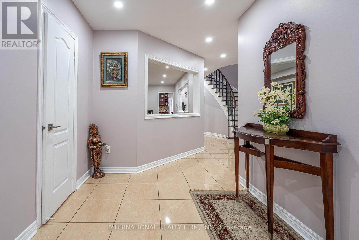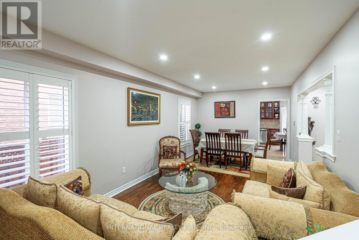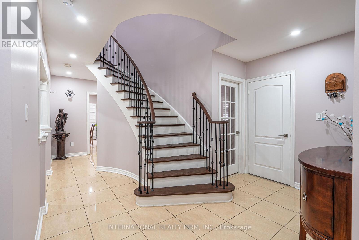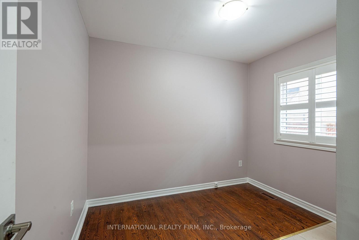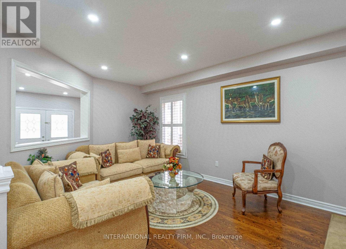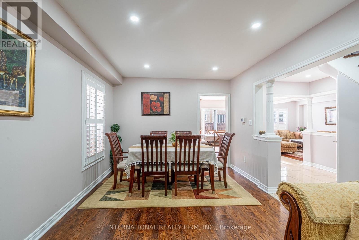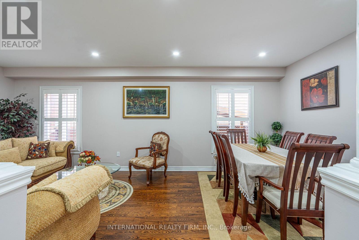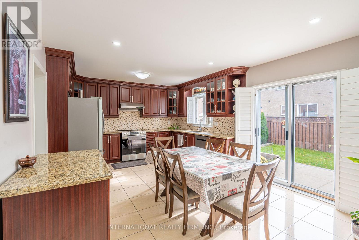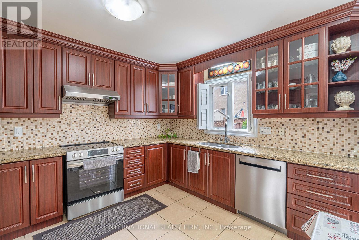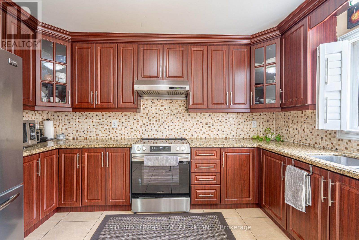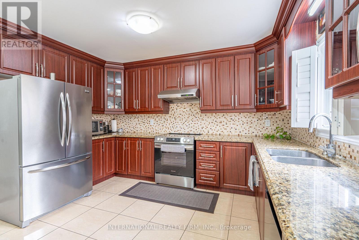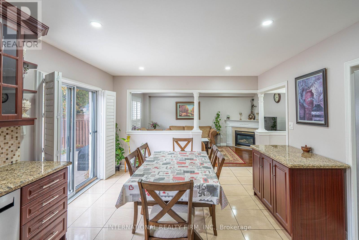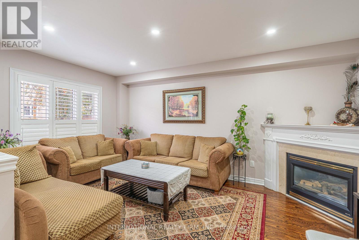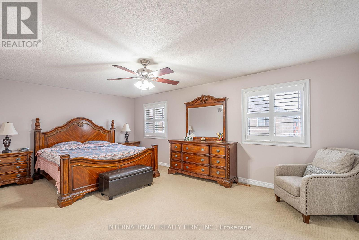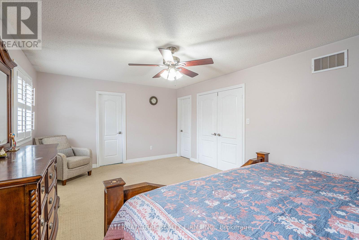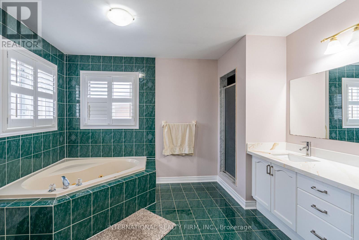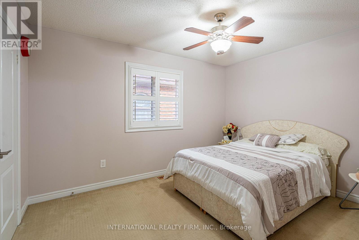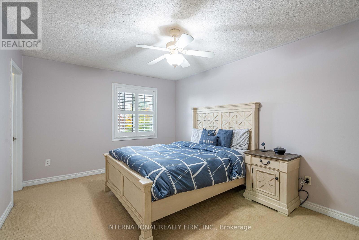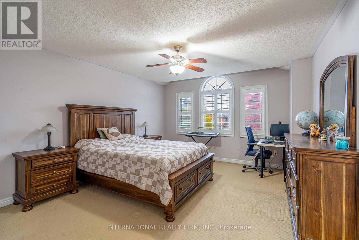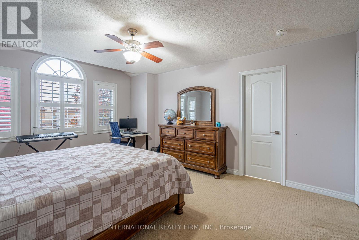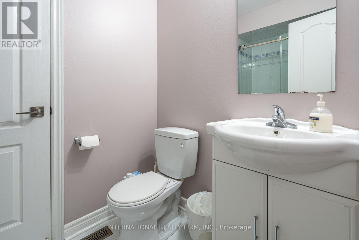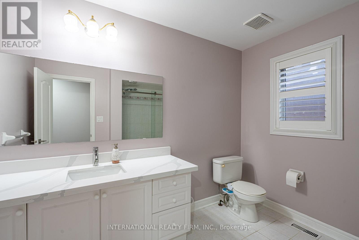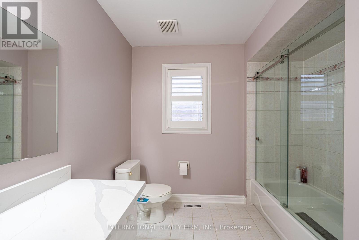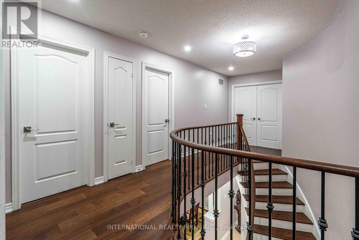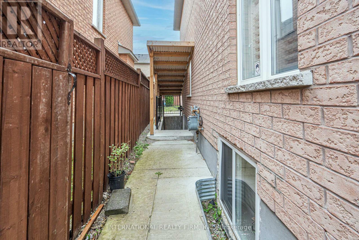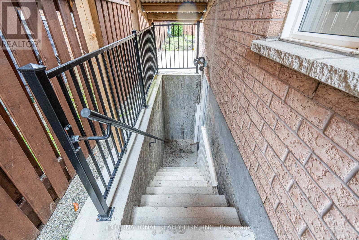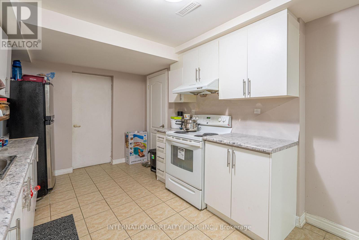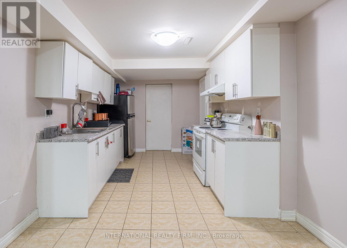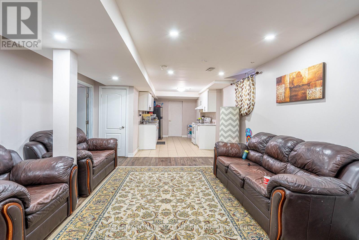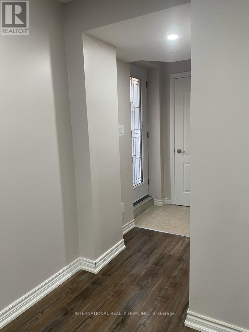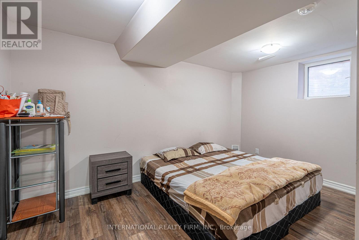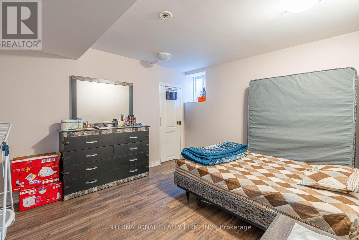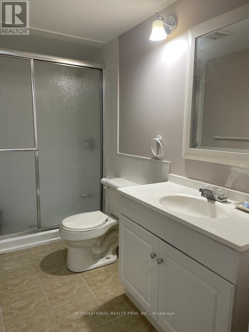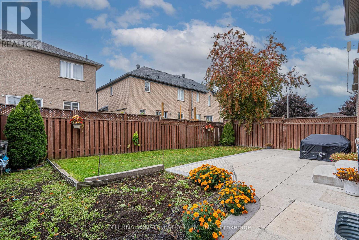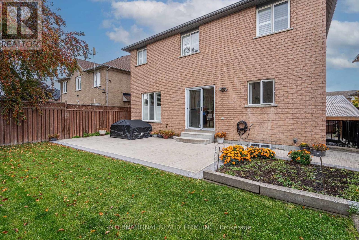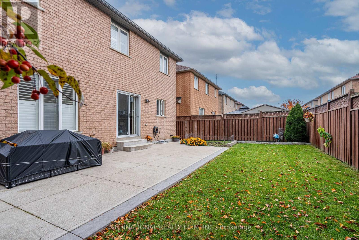72 Barleyfield Road Brampton, Ontario L6R 2J1
$1,349,000
Experience sophistication in this fully renovated detached masterpiece, offering over 4,100 sq. ft. (includes 1,383 sq. ft. Legal Basement) of exquisite living space. This stunning home features 4 spacious bedrooms and 4 beautifully upgraded bathrooms, designed for comfort and style. Be greeted by a grand double-door entry that opens to a bright, open-concept main level featuring a modern living and dining area, a contemporary kitchen with ample counter space, a generous family room for entertaining, and premium hardwood floors and porcelain tiles throughout. Upstairs, you'll find four large bedrooms including a primary retreat with an ensuite providing both space and privacy. Each washroom has been tastefully modernized with high-end finishes.The legal basement offers excellent rental prospects of approximately $2,000 per month, making it easy to carry the mortgage while adding significant value to your investment.Enjoy a spacious backyard with a generously concreted area, perfect for barbecues, entertaining, or extra seating space. Conveniently located close to Brampton Civic Hospital, transit, parks, top-rated schools, and shopping plazas, this home truly offers luxury and lifestyle in one perfect package. A rare opportunity to own an elegant, move-in-ready home in a prime Brampton location! (id:50886)
Property Details
| MLS® Number | W12479521 |
| Property Type | Single Family |
| Community Name | Sandringham-Wellington |
| Amenities Near By | Park, Public Transit |
| Equipment Type | Water Heater |
| Features | Level Lot |
| Parking Space Total | 6 |
| Rental Equipment Type | Water Heater |
| Structure | Shed |
Building
| Bathroom Total | 5 |
| Bedrooms Above Ground | 4 |
| Bedrooms Below Ground | 2 |
| Bedrooms Total | 6 |
| Age | 16 To 30 Years |
| Appliances | Water Meter, All |
| Basement Development | Unfinished |
| Basement Type | Full (unfinished) |
| Construction Style Attachment | Detached |
| Cooling Type | Central Air Conditioning |
| Exterior Finish | Brick |
| Fireplace Present | Yes |
| Flooring Type | Hardwood, Ceramic, Parquet |
| Foundation Type | Concrete |
| Half Bath Total | 1 |
| Heating Fuel | Natural Gas |
| Heating Type | Forced Air |
| Stories Total | 2 |
| Size Interior | 2,500 - 3,000 Ft2 |
| Type | House |
| Utility Water | Municipal Water |
Parking
| Attached Garage | |
| Garage |
Land
| Acreage | No |
| Land Amenities | Park, Public Transit |
| Sewer | Sanitary Sewer |
| Size Depth | 100 Ft ,1 In |
| Size Frontage | 41 Ft ,2 In |
| Size Irregular | 41.2 X 100.1 Ft |
| Size Total Text | 41.2 X 100.1 Ft|under 1/2 Acre |
| Zoning Description | Residential |
Rooms
| Level | Type | Length | Width | Dimensions |
|---|---|---|---|---|
| Main Level | Living Room | 6.68 m | 3.31 m | 6.68 m x 3.31 m |
| Main Level | Dining Room | 6.68 m | 3.31 m | 6.68 m x 3.31 m |
| Main Level | Kitchen | 5.76 m | 3.94 m | 5.76 m x 3.94 m |
| Main Level | Family Room | 5.13 m | 3.2 m | 5.13 m x 3.2 m |
| Main Level | Den | 3 m | 2.46 m | 3 m x 2.46 m |
| Upper Level | Primary Bedroom | 6.07 m | 3.92 m | 6.07 m x 3.92 m |
| Upper Level | Bedroom 2 | 4.96 m | 3.98 m | 4.96 m x 3.98 m |
| Upper Level | Bedroom 3 | 4.83 m | 3.43 m | 4.83 m x 3.43 m |
| Upper Level | Bedroom 4 | 3.86 m | 3.03 m | 3.86 m x 3.03 m |
Utilities
| Cable | Installed |
| Electricity | Installed |
| Sewer | Installed |
Contact Us
Contact us for more information
Sanjay Kumar Mishra
Salesperson
www.sanjaymishra.ca/
www.facebook.com/people/Sanjay-Mishra/100053347923361/
twitter.com/contactmrsanjay
www.linkedin.com/in/sanjay-mishra-a388631b9/?original_referer=https%3A%2F%2Fsanjaymishra.ca%25
55 Village Centre Ct. Unit 200
Mississauga, Ontario L4Z 1S2
(647) 313-3400
(289) 475-5524
www.internationalrealtyfirm.com/
Atul Sharma
Salesperson
10 Cottrelle Blvd #302
Brampton, Ontario L6S 0E2
(905) 230-3100
(905) 230-8577
www.flowercityrealty.com

