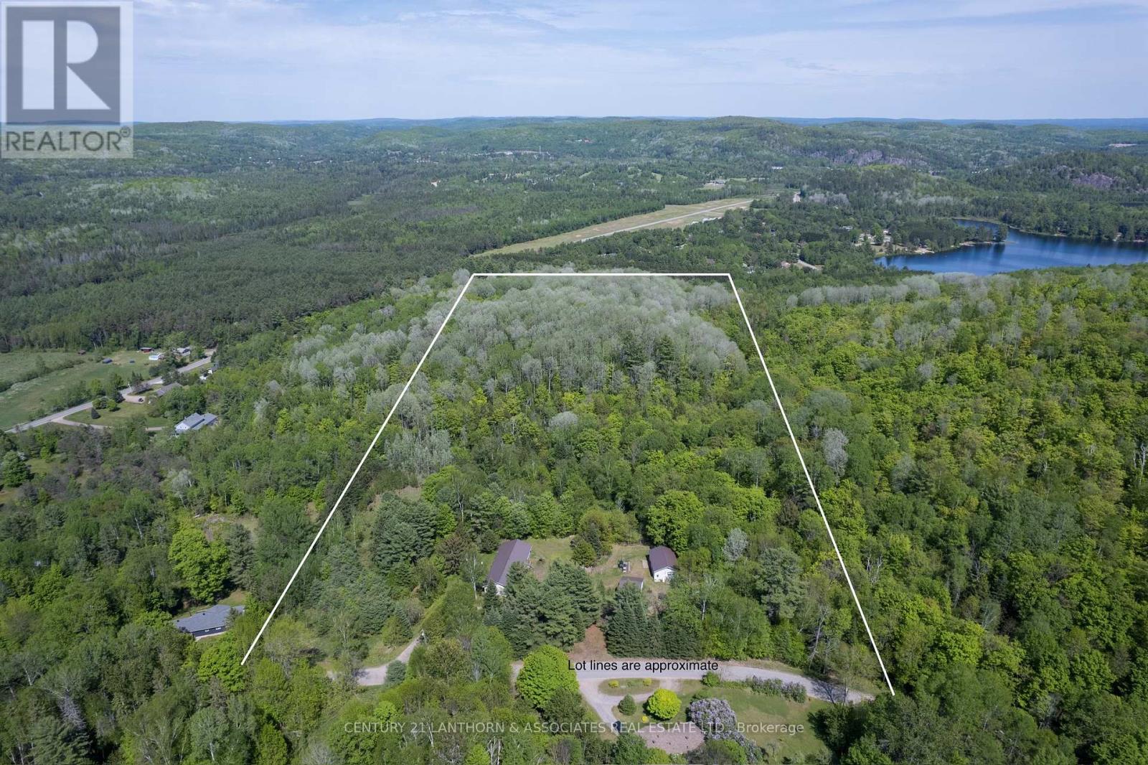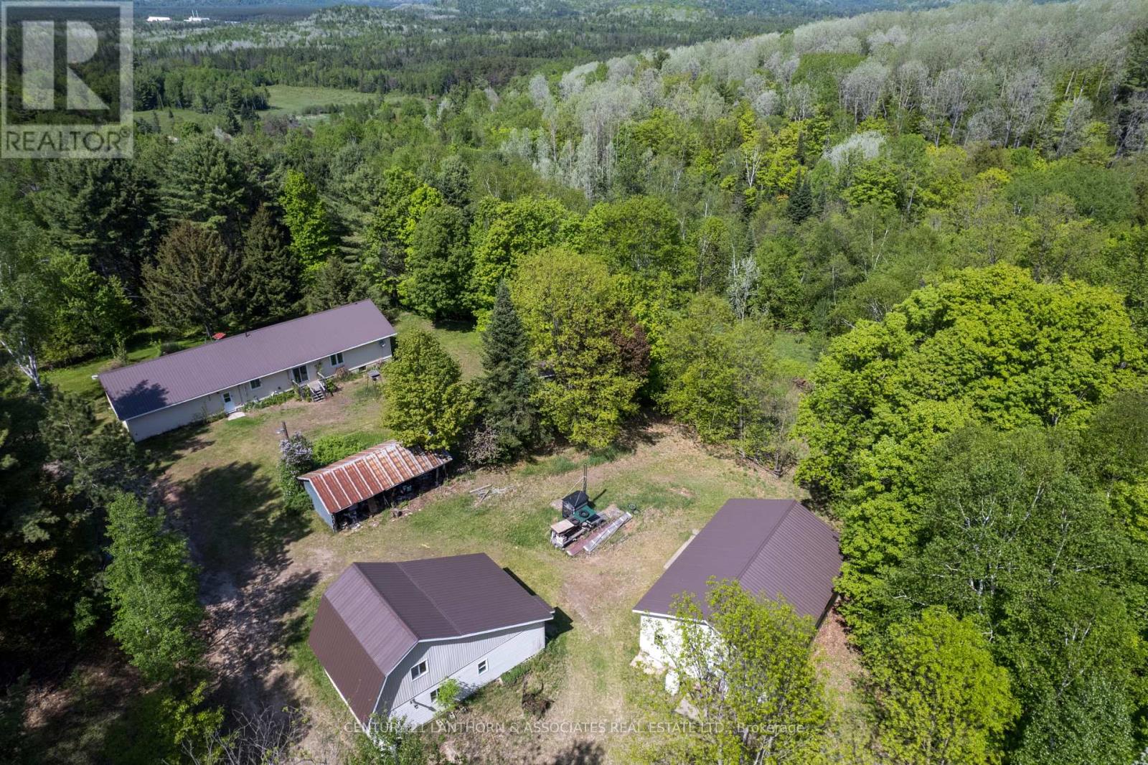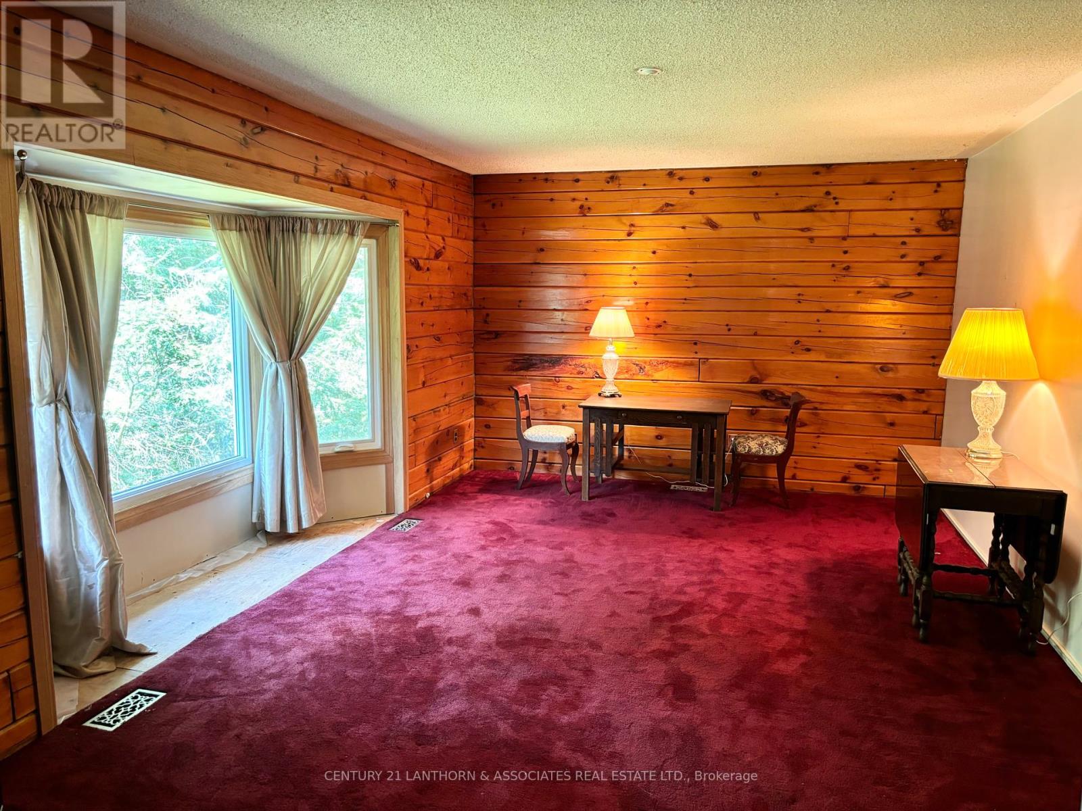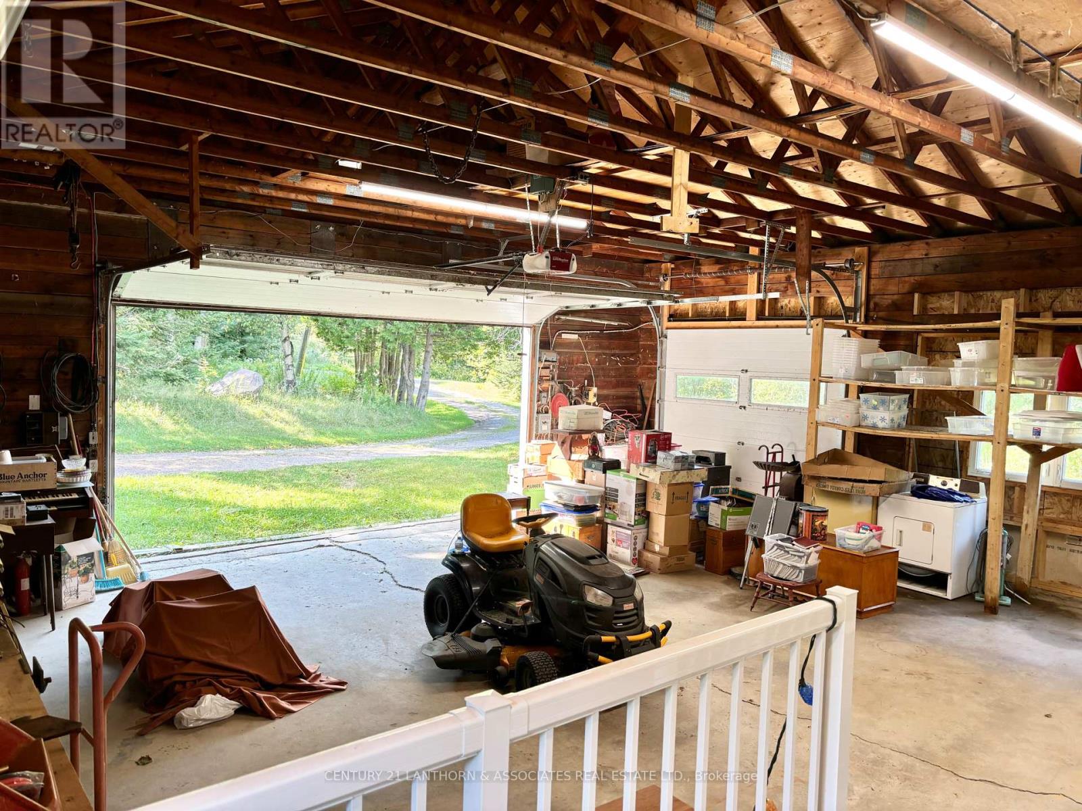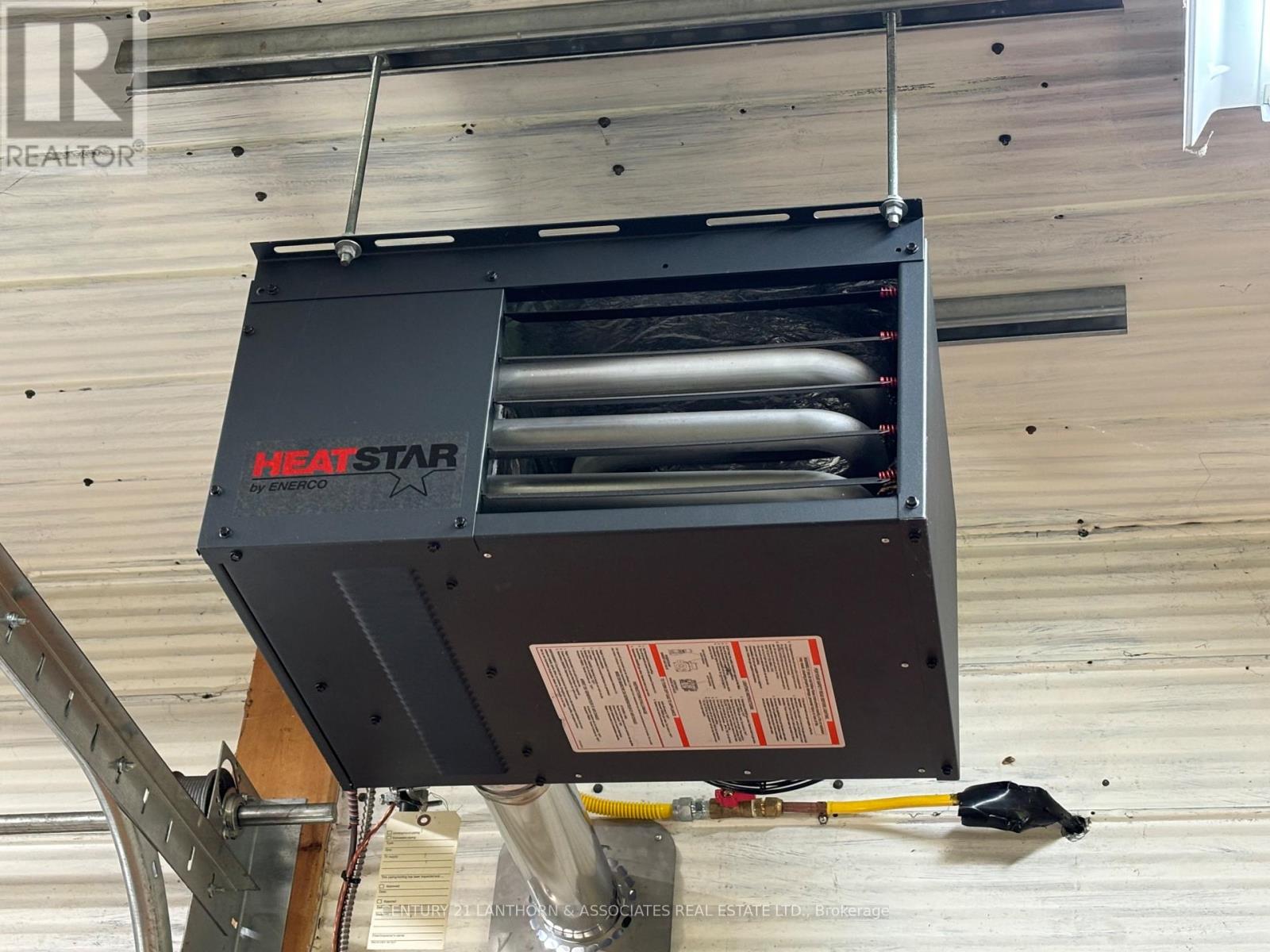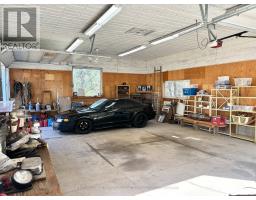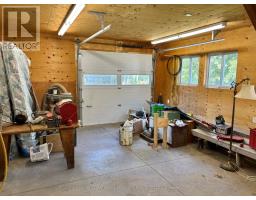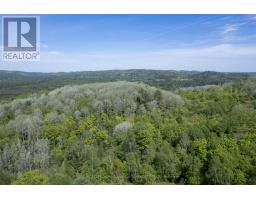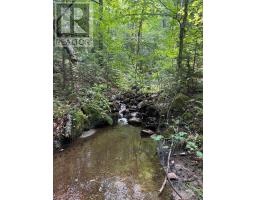3 Bedroom
2 Bathroom
Bungalow
Fireplace
Central Air Conditioning
Forced Air
Acreage
$699,900
Seclusion with convenience! This 20 acre retreat sits elevated with flowing creeks, open fields, beautiful forests, and privacy. Within a 6 minute drive to shopping, restaurants, golfing, schools, North Hastings hospital, and the community airport! The house is a large canvas at 1300sqft, featuring 3 bedrooms, open concept kitchen and dining area, large living room with bay window, a 3 pc bath, and 4 pc bath. The basement is unfinished with tall ceilings and a walk out, perfect for in-law suite. There are two large outbuildings, the first with a workshop and single car garage with loft. The second is a 24x34 shop two bay doors and 11 foot ceilings. The outbuildings are both heated with the choice of propane, or the external wood fireplace piped for in-floor heating. Additionally there is a 28x28 attached garage at the house with two roll up doors and 10.5 foot ceilings. **** EXTRAS **** Propane generac generator installed on the property. House has newer windows. (id:50886)
Property Details
|
MLS® Number
|
X9308377 |
|
Property Type
|
Single Family |
|
AmenitiesNearBy
|
Beach, Schools |
|
EquipmentType
|
Water Heater |
|
Features
|
Hillside, Wooded Area, Sloping, Partially Cleared, Flat Site, Conservation/green Belt |
|
ParkingSpaceTotal
|
21 |
|
RentalEquipmentType
|
Water Heater |
|
Structure
|
Deck, Drive Shed, Workshop |
Building
|
BathroomTotal
|
2 |
|
BedroomsAboveGround
|
3 |
|
BedroomsTotal
|
3 |
|
Appliances
|
Dryer, Refrigerator, Stove, Washer |
|
ArchitecturalStyle
|
Bungalow |
|
BasementFeatures
|
Walk Out |
|
BasementType
|
Full |
|
ConstructionStyleAttachment
|
Detached |
|
CoolingType
|
Central Air Conditioning |
|
ExteriorFinish
|
Vinyl Siding |
|
FireProtection
|
Smoke Detectors |
|
FireplacePresent
|
Yes |
|
FlooringType
|
Wood |
|
FoundationType
|
Block |
|
HeatingFuel
|
Propane |
|
HeatingType
|
Forced Air |
|
StoriesTotal
|
1 |
|
Type
|
House |
|
UtilityPower
|
Generator |
Parking
Land
|
Acreage
|
Yes |
|
LandAmenities
|
Beach, Schools |
|
Sewer
|
Septic System |
|
SizeDepth
|
1200 Ft ,6 In |
|
SizeFrontage
|
647 Ft ,8 In |
|
SizeIrregular
|
647.69 X 1200.5 Ft |
|
SizeTotalText
|
647.69 X 1200.5 Ft|10 - 24.99 Acres |
|
SurfaceWater
|
Lake/pond |
|
ZoningDescription
|
Ru/rr |
Rooms
| Level |
Type |
Length |
Width |
Dimensions |
|
Basement |
Utility Room |
8.79 m |
14.85 m |
8.79 m x 14.85 m |
|
Main Level |
Kitchen |
4.29 m |
4.06 m |
4.29 m x 4.06 m |
|
Main Level |
Dining Room |
4.28 m |
2.87 m |
4.28 m x 2.87 m |
|
Main Level |
Living Room |
4.32 m |
5.9 m |
4.32 m x 5.9 m |
|
Main Level |
Foyer |
4.29 m |
1.9 m |
4.29 m x 1.9 m |
|
Main Level |
Bedroom |
3.32 m |
3.63 m |
3.32 m x 3.63 m |
|
Main Level |
Bedroom 2 |
5 m |
2.99 m |
5 m x 2.99 m |
|
Main Level |
Primary Bedroom |
4.42 m |
3.22 m |
4.42 m x 3.22 m |
|
Main Level |
Bathroom |
2.35 m |
2.63 m |
2.35 m x 2.63 m |
|
Main Level |
Bathroom |
1.95 m |
4.12 m |
1.95 m x 4.12 m |
|
Main Level |
Foyer |
2.37 m |
2.3 m |
2.37 m x 2.3 m |
Utilities
https://www.realtor.ca/real-estate/27387972/72-bierworth-road-bancroft

