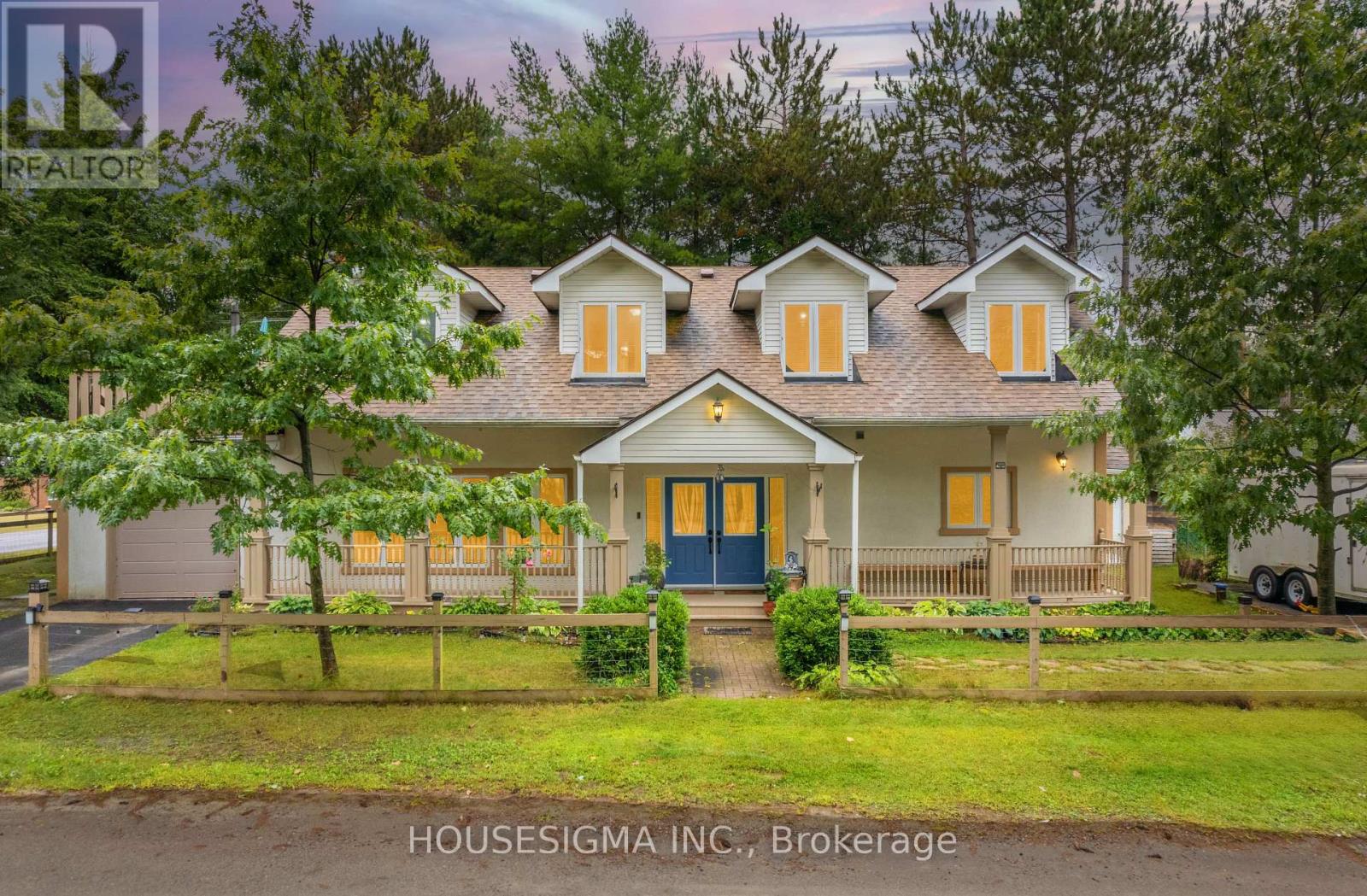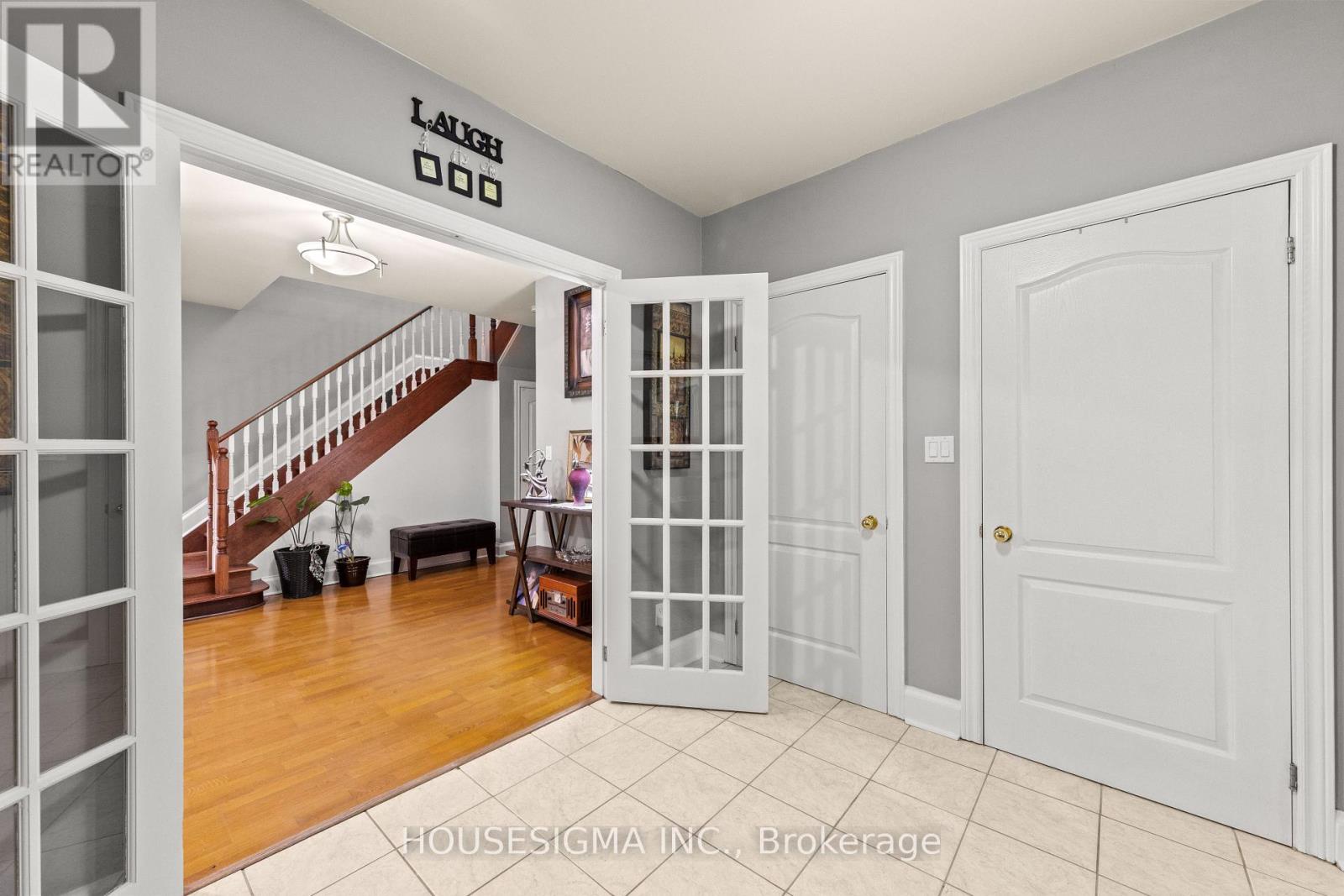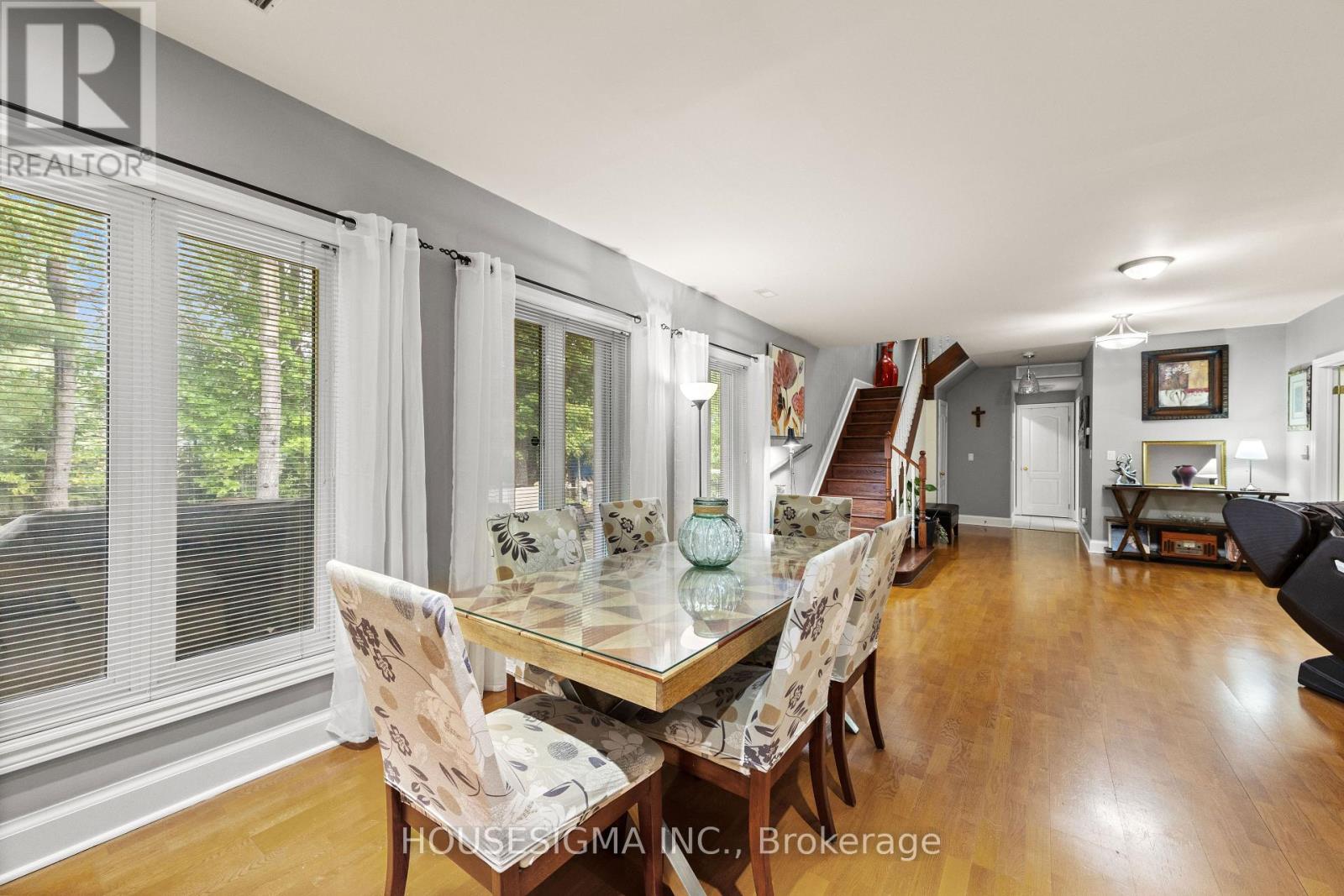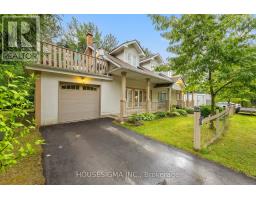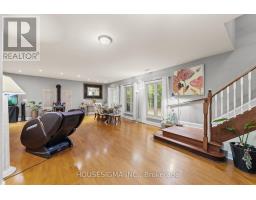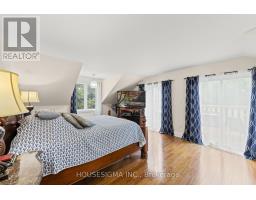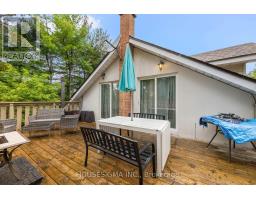3 Bedroom
3 Bathroom
Fireplace
Central Air Conditioning
Forced Air
$760,000
Would You Like To Have a Home on the Corner of Paradise? Main Floor Offers a Nice Open Concept Floor Plan, Large Eat-In Kitchen With A Load of Cupboard Space. The Beautiful Staircase Leads You Up to 3 Bdrms, A Primary Hosting 3 Closets and A It's Own Gorgeous Private 14 ft x 22 ft Sun-Deck. Corner lot, Driveway Paved (2023), Privacy, Cape Cod Style Home. Hwy 48 At Your Doorstep, Hwy 12 is Only 8 Minutes Away **** EXTRAS **** Close Proximity to Western Trent Golf Course, 9-hole Golf Course With Outdoor Wedding Venue Located in the Heart of Kawartha Lakes Alongside the Trent Severn Waterway. Several Marinas and Boat Launches Nearby. (id:50886)
Property Details
|
MLS® Number
|
X9322916 |
|
Property Type
|
Single Family |
|
Community Name
|
Rural Eldon |
|
AmenitiesNearBy
|
Marina, Place Of Worship |
|
CommunityFeatures
|
School Bus |
|
Features
|
Flat Site |
|
ParkingSpaceTotal
|
4 |
|
Structure
|
Porch |
Building
|
BathroomTotal
|
3 |
|
BedroomsAboveGround
|
3 |
|
BedroomsTotal
|
3 |
|
Amenities
|
Fireplace(s) |
|
Appliances
|
Water Softener, Water Heater, Dryer, Refrigerator, Stove, Washer, Window Coverings |
|
ConstructionStyleAttachment
|
Detached |
|
CoolingType
|
Central Air Conditioning |
|
ExteriorFinish
|
Stucco |
|
FireplacePresent
|
Yes |
|
FireplaceTotal
|
1 |
|
FlooringType
|
Ceramic, Hardwood, Laminate |
|
FoundationType
|
Slab |
|
HeatingFuel
|
Propane |
|
HeatingType
|
Forced Air |
|
StoriesTotal
|
2 |
|
Type
|
House |
Parking
Land
|
Acreage
|
No |
|
LandAmenities
|
Marina, Place Of Worship |
|
Sewer
|
Septic System |
|
SizeDepth
|
106 Ft ,6 In |
|
SizeFrontage
|
65 Ft |
|
SizeIrregular
|
65.07 X 106.5 Ft |
|
SizeTotalText
|
65.07 X 106.5 Ft |
|
ZoningDescription
|
Rr2 |
Rooms
| Level |
Type |
Length |
Width |
Dimensions |
|
Second Level |
Bathroom |
2.53 m |
2.92 m |
2.53 m x 2.92 m |
|
Second Level |
Primary Bedroom |
6.96 m |
4.14 m |
6.96 m x 4.14 m |
|
Second Level |
Bathroom |
4.08 m |
3.01 m |
4.08 m x 3.01 m |
|
Second Level |
Bedroom 2 |
3.83 m |
3.02 m |
3.83 m x 3.02 m |
|
Second Level |
Bedroom 3 |
3.83 m |
2.81 m |
3.83 m x 2.81 m |
|
Main Level |
Kitchen |
3.9 m |
3.76 m |
3.9 m x 3.76 m |
|
Main Level |
Living Room |
6.72 m |
5.95 m |
6.72 m x 5.95 m |
|
Main Level |
Dining Room |
6.72 m |
10.78 m |
6.72 m x 10.78 m |
|
Main Level |
Foyer |
2.86 m |
2.31 m |
2.86 m x 2.31 m |
|
Main Level |
Laundry Room |
1.4 m |
2.37 m |
1.4 m x 2.37 m |
|
Main Level |
Bathroom |
1.45 m |
3.1 m |
1.45 m x 3.1 m |
Utilities
https://www.realtor.ca/real-estate/27397755/72-bolsover-road-kawartha-lakes-rural-eldon

