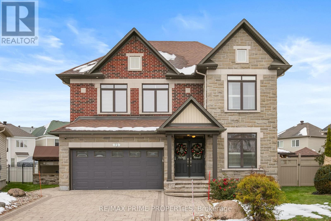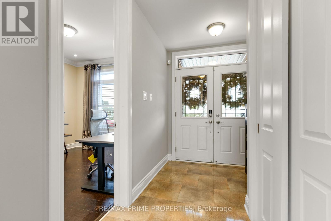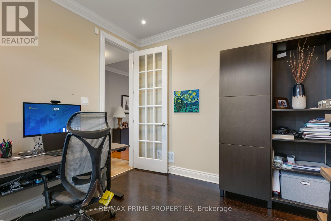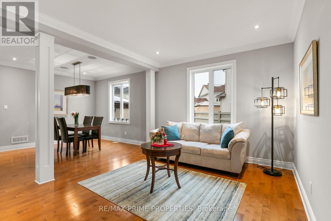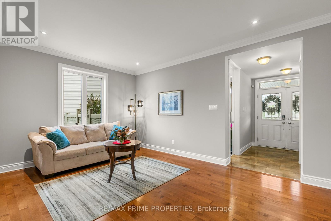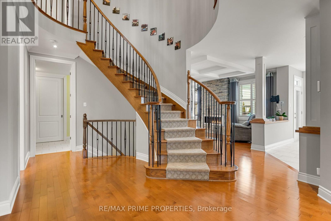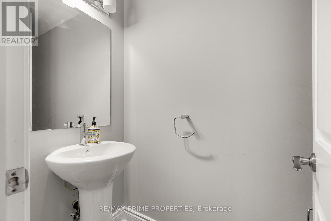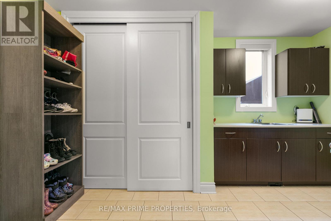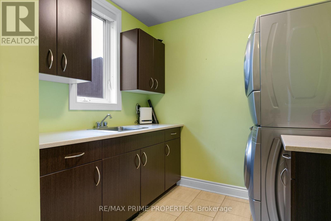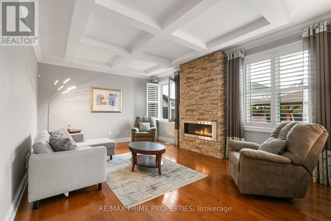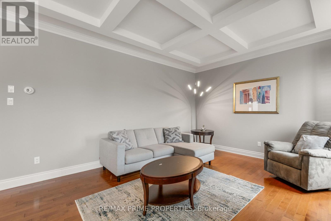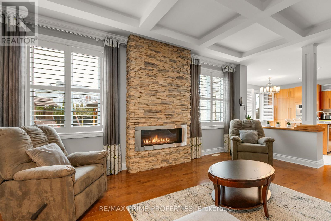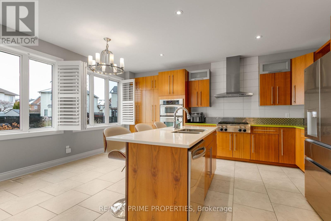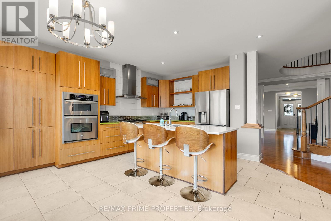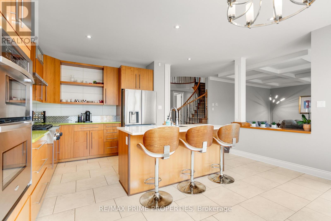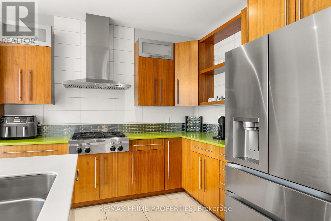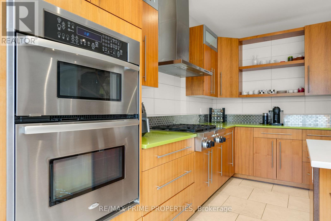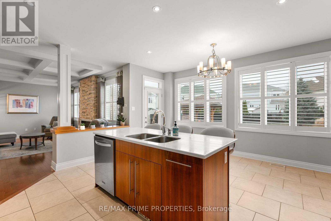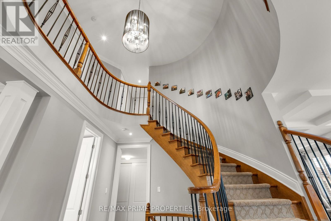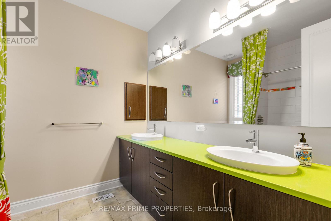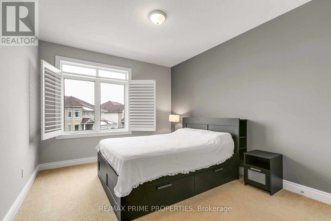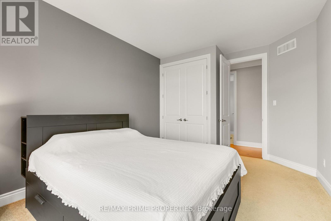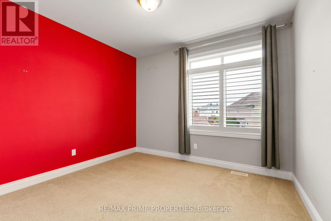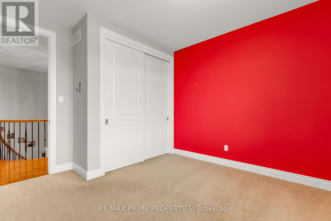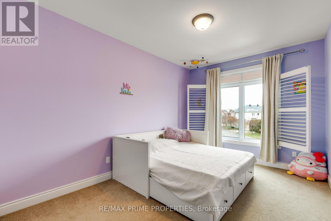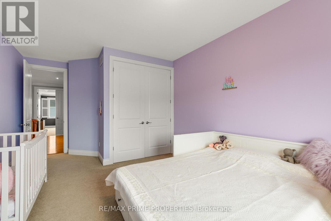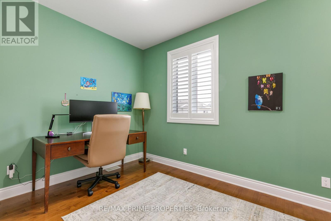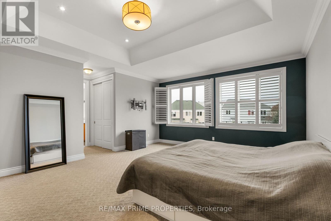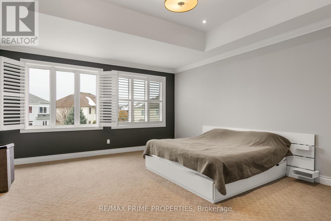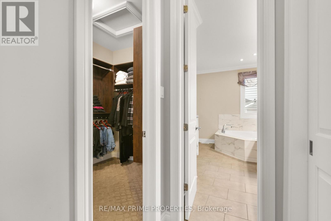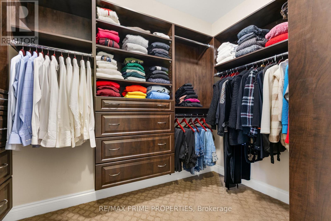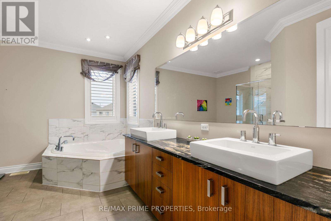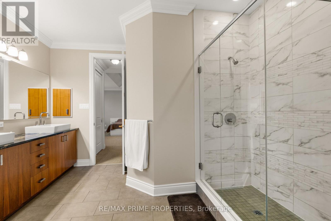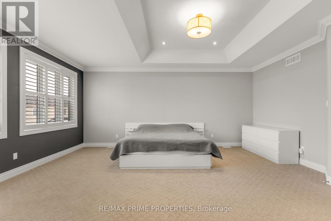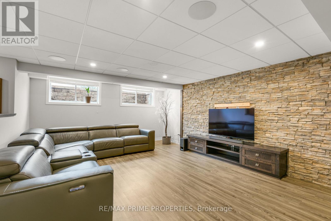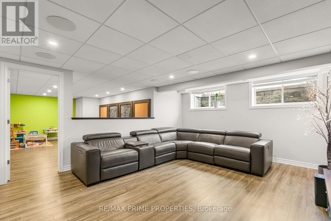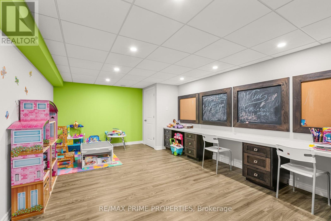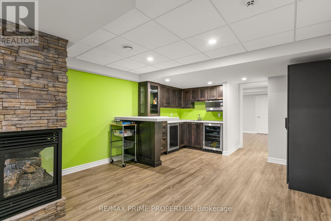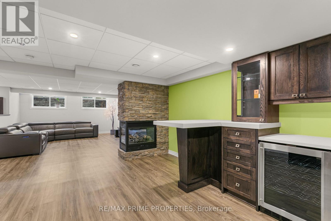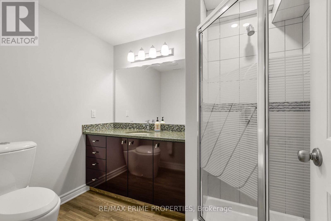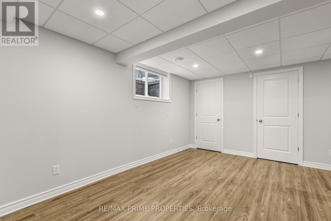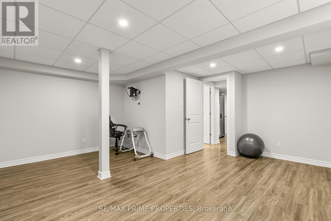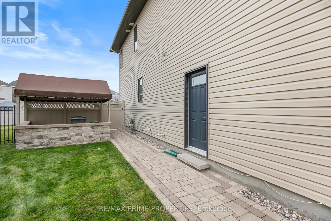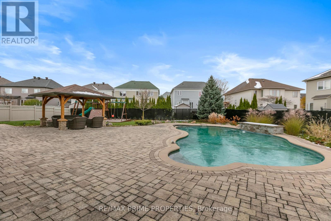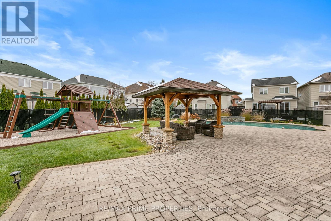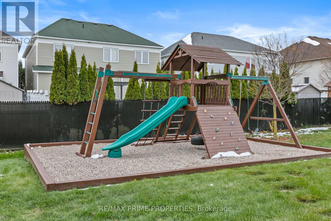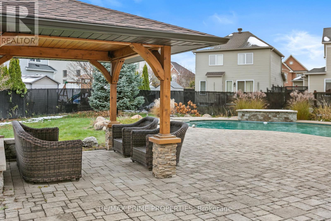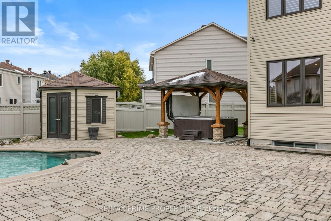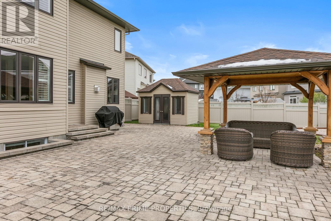72 Branthaven Street Ottawa, Ontario K4A 0G9
$5,500 Monthly
**Snow removal and lawn maintenance included in price** Stunning Minto model home on a premium *pie shaped lot with a beautifully landscaped backyard featuring a pool, hot tub, gazebo, and private playground. This 6-bedroom, 4-bathroom home offers over *3,200 above ground sq. ft.* of upgraded living space. The kitchen includes stainless steel appliances, a gas cooktop, double wall oven, quartz countertops, a large island, and an eat-in area. The main floor offers hardwood flooring, formal living and dining rooms, a family room with a stone-accented gas fireplace, a den/office, a large tiled foyer, and a spacious mudroom. The second floor includes a primary suite with walk-in closets and a spa-inspired ensuite with double sinks, a soaker tub, and a walk-in shower, along with generously sized additional bedrooms. The finished lower level features a three-way stone-wrapped gas fireplace, a wet bar with wine and beer fridges, a recreation area, a bedroom, and a 3-piece bathroom. Additional features include California shutters, pot lights, floor-to-ceiling doors, and an iron-spindle hardwood staircase. Occupancy: January 2026. (id:50886)
Property Details
| MLS® Number | X12555582 |
| Property Type | Single Family |
| Community Name | 1118 - Avalon East |
| Amenities Near By | Public Transit, Park |
| Equipment Type | Water Heater |
| Parking Space Total | 6 |
| Pool Type | Inground Pool |
| Rental Equipment Type | Water Heater |
Building
| Bathroom Total | 4 |
| Bedrooms Above Ground | 5 |
| Bedrooms Below Ground | 1 |
| Bedrooms Total | 6 |
| Amenities | Fireplace(s) |
| Appliances | Dishwasher, Dryer, Microwave, Stove, Washer, Refrigerator |
| Basement Development | Finished |
| Basement Type | Full (finished) |
| Construction Style Attachment | Detached |
| Cooling Type | Central Air Conditioning |
| Exterior Finish | Brick, Stone |
| Fireplace Present | Yes |
| Fireplace Total | 2 |
| Foundation Type | Concrete |
| Half Bath Total | 1 |
| Heating Fuel | Natural Gas |
| Heating Type | Forced Air |
| Stories Total | 2 |
| Size Interior | 2,500 - 3,000 Ft2 |
| Type | House |
| Utility Water | Municipal Water |
Parking
| Garage | |
| Inside Entry |
Land
| Acreage | No |
| Land Amenities | Public Transit, Park |
| Sewer | Sanitary Sewer |
| Size Depth | 158 Ft |
| Size Frontage | 38 Ft |
| Size Irregular | 38 X 158 Ft ; 1 |
| Size Total Text | 38 X 158 Ft ; 1 |
Rooms
| Level | Type | Length | Width | Dimensions |
|---|---|---|---|---|
| Second Level | Bathroom | 3.68 m | 4.19 m | 3.68 m x 4.19 m |
| Second Level | Other | 2.1 m | 2.99 m | 2.1 m x 2.99 m |
| Second Level | Bedroom | 3.68 m | 6.12 m | 3.68 m x 6.12 m |
| Second Level | Bedroom | 3.12 m | 3.5 m | 3.12 m x 3.5 m |
| Second Level | Bedroom | 3.35 m | 4.67 m | 3.35 m x 4.67 m |
| Second Level | Bedroom | 2.51 m | 4.92 m | 2.51 m x 4.92 m |
| Second Level | Bathroom | 2.46 m | 2.61 m | 2.46 m x 2.61 m |
| Second Level | Primary Bedroom | 4.82 m | 5.96 m | 4.82 m x 5.96 m |
| Lower Level | Family Room | 4.36 m | 5.25 m | 4.36 m x 5.25 m |
| Lower Level | Recreational, Games Room | 3.73 m | 5.66 m | 3.73 m x 5.66 m |
| Lower Level | Other | 3.83 m | 4.41 m | 3.83 m x 4.41 m |
| Lower Level | Bedroom | 4.87 m | 4.92 m | 4.87 m x 4.92 m |
| Lower Level | Bathroom | 1.85 m | 2.51 m | 1.85 m x 2.51 m |
| Main Level | Foyer | 2.03 m | 2.81 m | 2.03 m x 2.81 m |
| Main Level | Den | 3.12 m | 3.32 m | 3.12 m x 3.32 m |
| Main Level | Living Room | 3.5 m | 5.3 m | 3.5 m x 5.3 m |
| Main Level | Dining Room | 3.14 m | 3.35 m | 3.14 m x 3.35 m |
| Main Level | Kitchen | 4.74 m | 4.9 m | 4.74 m x 4.9 m |
| Main Level | Family Room | 3.93 m | 5.58 m | 3.93 m x 5.58 m |
| Main Level | Bathroom | 0.93 m | 2.26 m | 0.93 m x 2.26 m |
| Main Level | Mud Room | 2.46 m | 4.26 m | 2.46 m x 4.26 m |
https://www.realtor.ca/real-estate/29114742/72-branthaven-street-ottawa-1118-avalon-east
Contact Us
Contact us for more information
Eda Rasooli
Salesperson
www.inspireteam.ca/
485 Industrial Ave
Ottawa, Ontario K1G 0Z1
(613) 853-3624
(905) 554-5527
remaxprimeproperties.ca/
Rahim Rasooli
Salesperson
www.inspireteam.ca/
485 Industrial Ave
Ottawa, Ontario K1G 0Z1
(613) 853-3624
(905) 554-5527
remaxprimeproperties.ca/

