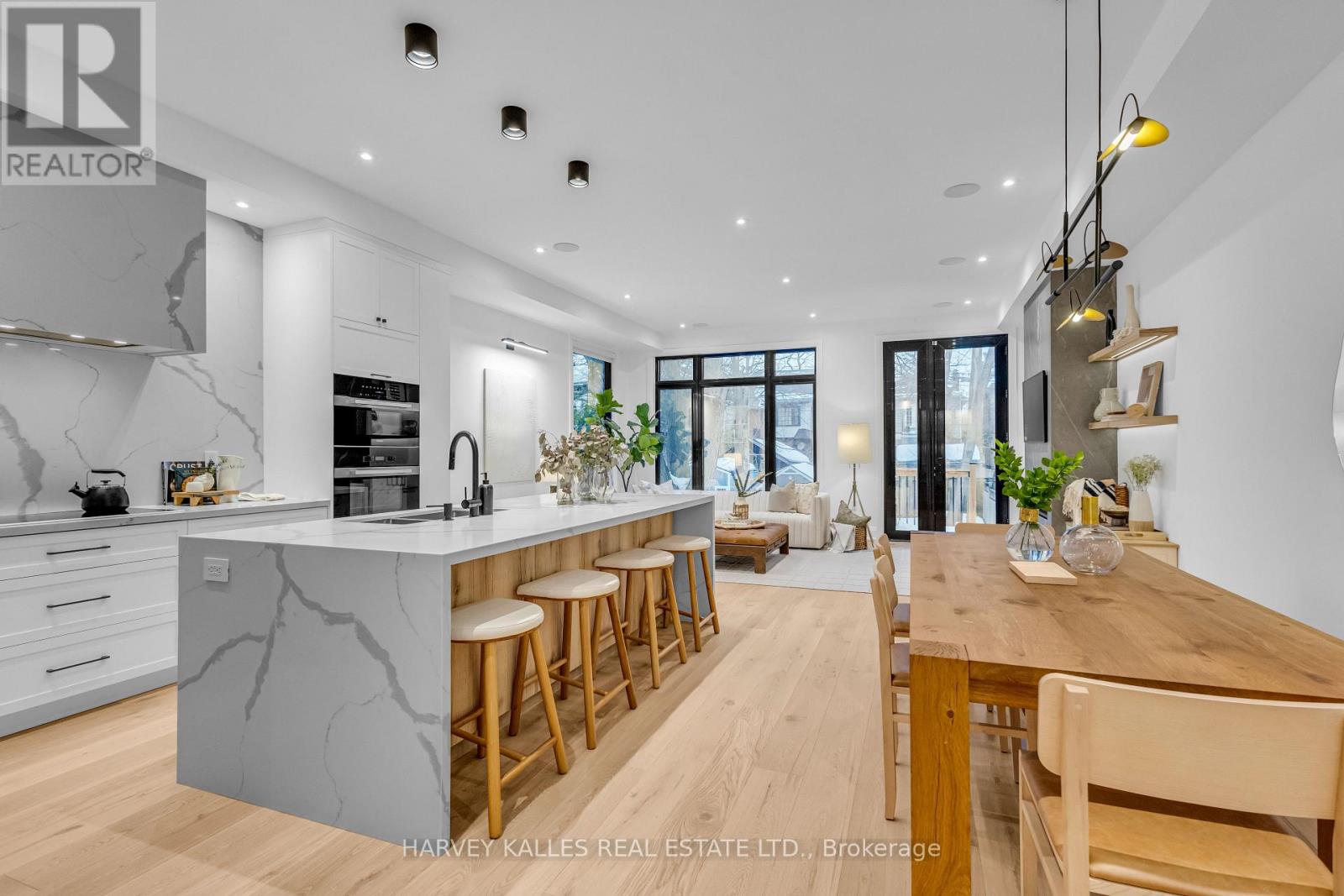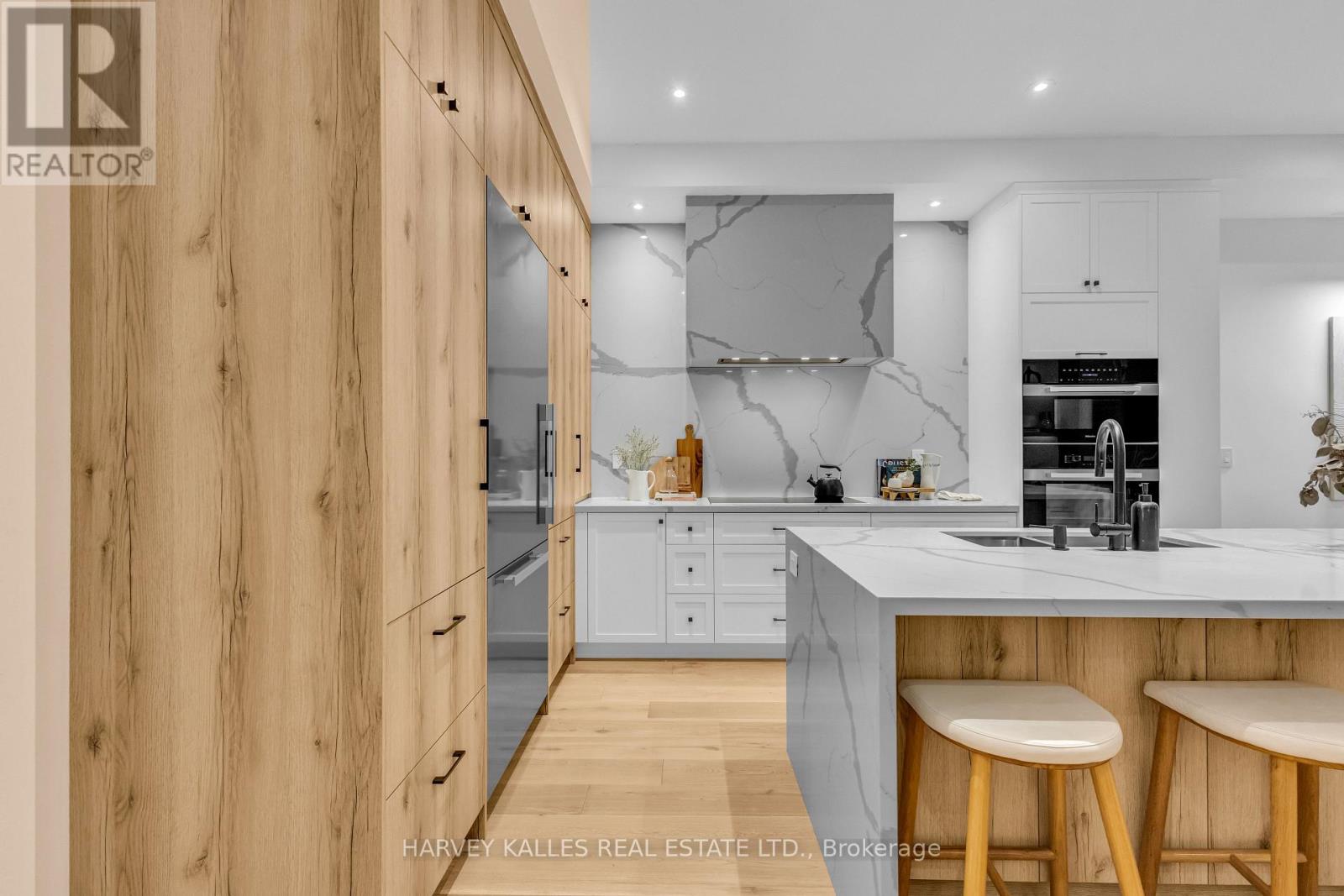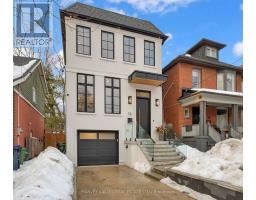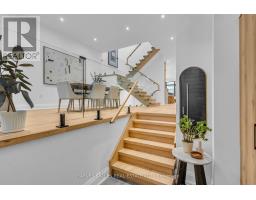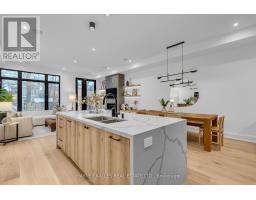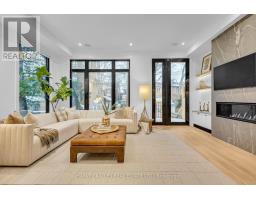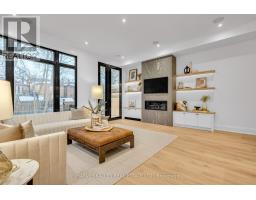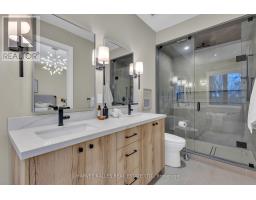72 Castlefield Avenue Toronto, Ontario M4R 1G4
$3,495,000
Welcome To The Absolute Finest Of What Allenby Has To Offer! This Stunning, Almost-New Custom-Built Home Is Situated Steps From Yonge St And Offers Unparalleled Luxury Finishes Throughout, Including Wide-Plank Hardwood On Upper Levels And Scandinavian-Styled Designer Finishes. Soaring Ceilings On The Main Floor Enhance The Open-Concept Living/Dining Areas, A Stunning Gourmet Kitchen With A Walk-In Pantry And Eat-In Breakfast Area With An Easy Flow To The Family Room With Walkout To The Rear Patio And Large Backyard. The Second Floor Offers A Spacious Primary Suite With A Separate Walk-In Closet And Sumptuous Ensuite, Plus Three Additional Sizeable Bedrooms, Along With An Upper-Level Walk-In Laundry Room! The Lower Level Boasts High Ceilings, A Huge Living Space With Radiant Heated Flooring, An Additional Rough-In For Laundry, And A Walkout To The Yard, With An Option For A Gym Or Nanny Suite! Located In The Highly Coveted Allenby School District And Just Minutes From Top Private Schools, This Home Is Steps To Boutique Shops, Cafes, And Restaurants Along Yonge St, As Well As Convenient Transit Options, Including The Upcoming Eglinton Crosstown LRT. With Nearby Parks, Ravines, And Recreational Facilities, This Neighbourhood Offers A Perfect Blend Of Urban Convenience And Family-Friendly Living. Must Be Seen! (id:50886)
Open House
This property has open houses!
2:00 pm
Ends at:4:00 pm
Property Details
| MLS® Number | C11991821 |
| Property Type | Single Family |
| Community Name | Yonge-Eglinton |
| Amenities Near By | Park, Place Of Worship, Public Transit |
| Community Features | Community Centre |
| Features | Sump Pump |
| Parking Space Total | 4 |
Building
| Bathroom Total | 4 |
| Bedrooms Above Ground | 4 |
| Bedrooms Total | 4 |
| Appliances | Central Vacuum, Cooktop, Dishwasher, Dryer, Freezer, Microwave, Oven, Refrigerator, Washer, Window Coverings |
| Basement Development | Finished |
| Basement Features | Walk Out |
| Basement Type | N/a (finished) |
| Construction Style Attachment | Detached |
| Cooling Type | Central Air Conditioning |
| Exterior Finish | Stucco |
| Fireplace Present | Yes |
| Flooring Type | Porcelain Tile, Hardwood |
| Foundation Type | Unknown |
| Half Bath Total | 1 |
| Heating Fuel | Natural Gas |
| Heating Type | Forced Air |
| Stories Total | 2 |
| Type | House |
| Utility Water | Municipal Water |
Parking
| Garage |
Land
| Acreage | No |
| Fence Type | Fenced Yard |
| Land Amenities | Park, Place Of Worship, Public Transit |
| Sewer | Sanitary Sewer |
| Size Depth | 134 Ft ,9 In |
| Size Frontage | 26 Ft ,3 In |
| Size Irregular | 26.33 X 134.83 Ft |
| Size Total Text | 26.33 X 134.83 Ft |
Rooms
| Level | Type | Length | Width | Dimensions |
|---|---|---|---|---|
| Second Level | Primary Bedroom | 3.92 m | 6.74 m | 3.92 m x 6.74 m |
| Second Level | Bedroom 2 | 2.67 m | 3.96 m | 2.67 m x 3.96 m |
| Second Level | Bedroom 3 | 2.66 m | 5.82 m | 2.66 m x 5.82 m |
| Second Level | Bedroom 4 | 2.83 m | 4.34 m | 2.83 m x 4.34 m |
| Second Level | Laundry Room | 1.57 m | 2.42 m | 1.57 m x 2.42 m |
| Lower Level | Recreational, Games Room | 5.58 m | 9.2 m | 5.58 m x 9.2 m |
| Main Level | Foyer | 2.34 m | 3.07 m | 2.34 m x 3.07 m |
| Main Level | Living Room | 4.25 m | 5.81 m | 4.25 m x 5.81 m |
| Main Level | Dining Room | 2.79 m | 4.56 m | 2.79 m x 4.56 m |
| Main Level | Kitchen | 2.8 m | 4.46 m | 2.8 m x 4.46 m |
| Main Level | Family Room | 5.59 m | 4.76 m | 5.59 m x 4.76 m |
Contact Us
Contact us for more information
Adam David Weiner
Salesperson
(416) 545-9151
www.adamweiner.ca/
facebook.com/adamweinerrealestate
2145 Avenue Road
Toronto, Ontario M5M 4B2
(416) 441-2888
www.harveykalles.com/
Michael Joseph Silverberg
Salesperson
(416) 949-3134
michaeljsilverberg.com/
2145 Avenue Road
Toronto, Ontario M5M 4B2
(416) 441-2888
www.harveykalles.com/












