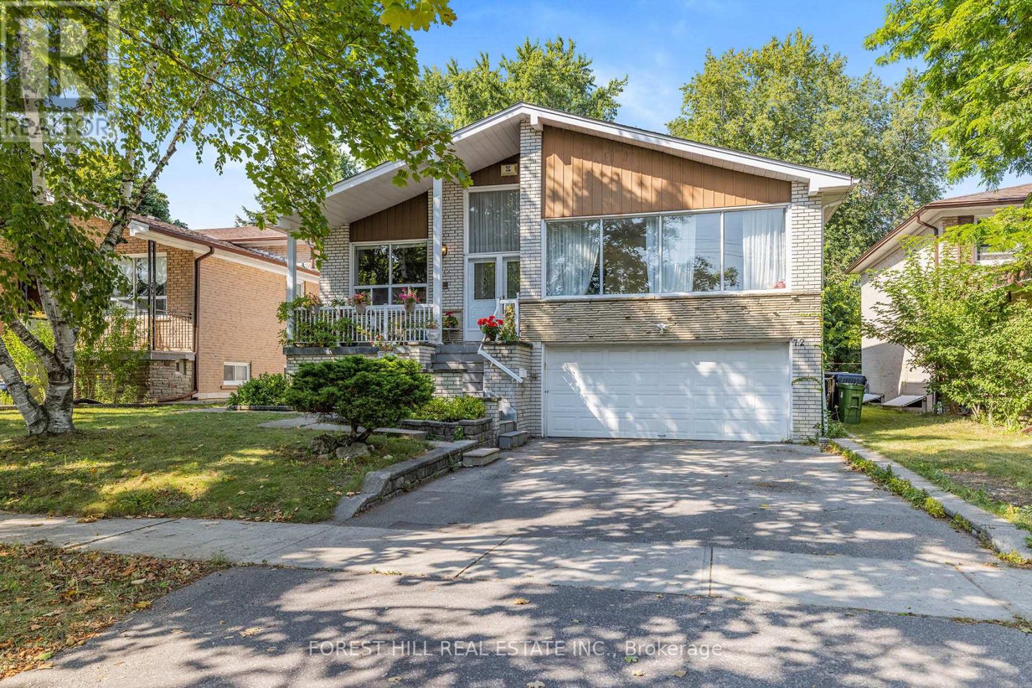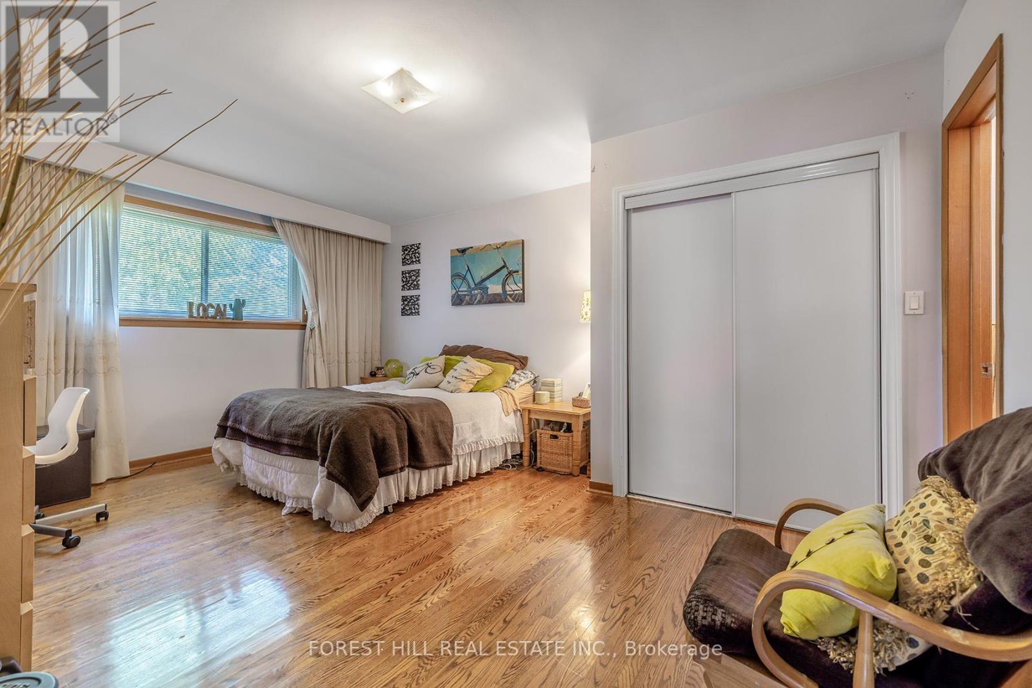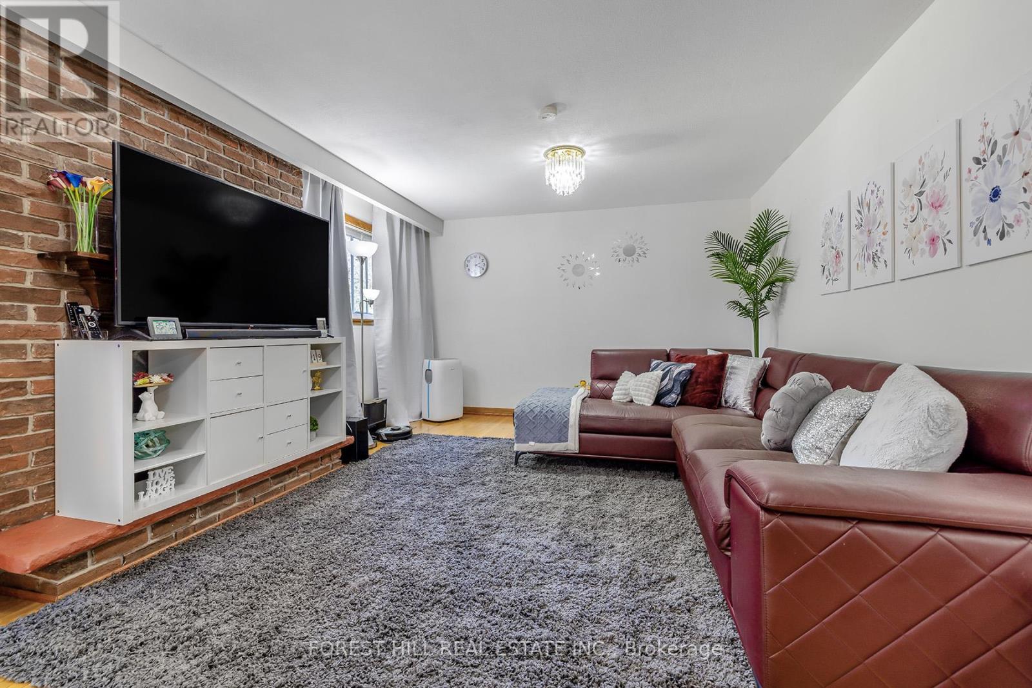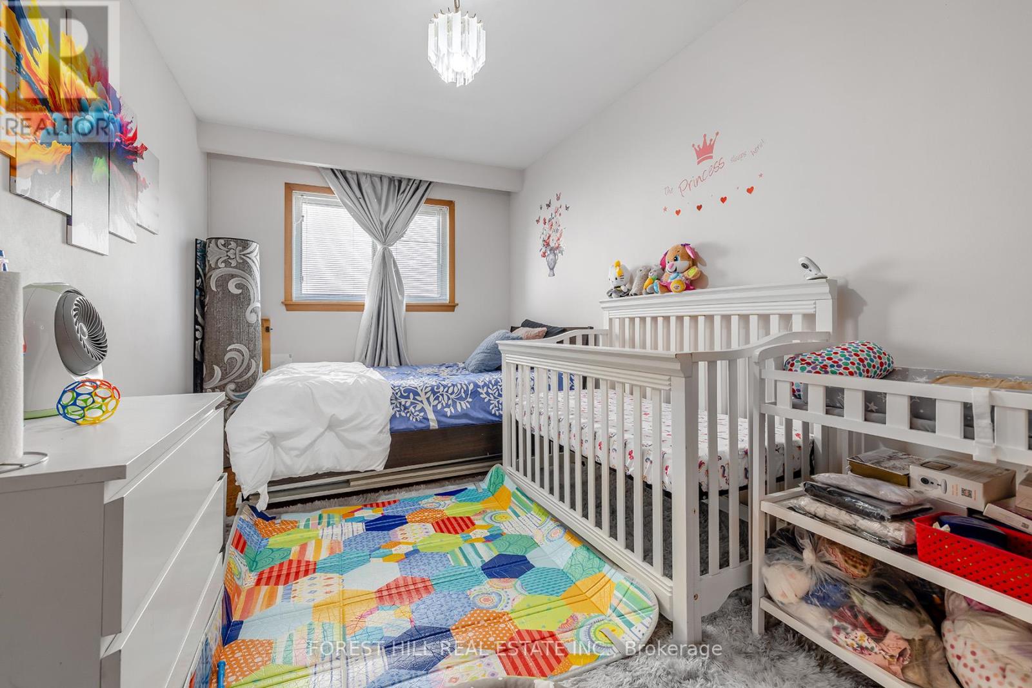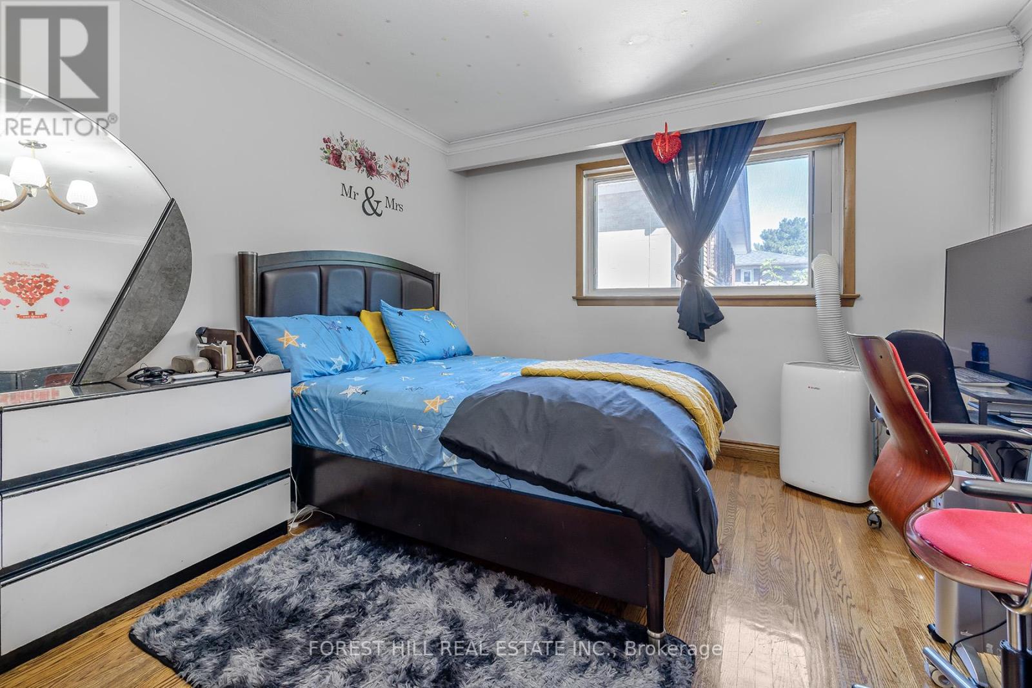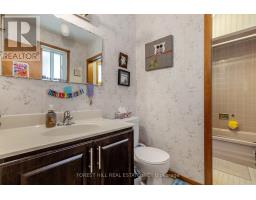72 Charlton Boulevard Toronto (Newtonbrook West), Ontario M2M 1B9
$1,499,000
***Location---Super Convenient Location & Quiet/Tranquil Street(Close To Finch/Yonge Subway Station) In The Centre Of Newtonbrook West***Super Spacious Living Area(Apx 2800Sf+Fully Finished Basement)---Spacious--Solid/Stone-Brick Exterior Backsplit 4Levels For Currently-Rearranged W/3Kitchens---3Laundries(3Separate Units---Multi Separate Entrance)***Suitable For Large Families---Investors(Potential Solid Income $$$)---Gracious/Super Sunny Foyer W/Hi Ceiling & All Good Size Of Rooms **** EXTRAS **** *3Kitchens W/3Sets Of Appliances--3Laundries(3Fridges,3Stoves,3Washers/3Dryers),2 B/I Dishwashers,Eat-In Kitchen,Hardwood Floor,Large Windows,Double Main Door,All Elf's,Chandeliers,Mirrored Closets,Lots Of Storage Area,Large Sundeck (id:50886)
Property Details
| MLS® Number | C9360418 |
| Property Type | Single Family |
| Community Name | Newtonbrook West |
| AmenitiesNearBy | Public Transit, Schools, Place Of Worship |
| CommunityFeatures | Community Centre |
| ParkingSpaceTotal | 6 |
Building
| BathroomTotal | 4 |
| BedroomsAboveGround | 4 |
| BedroomsTotal | 4 |
| BasementDevelopment | Finished |
| BasementType | N/a (finished) |
| ConstructionStyleAttachment | Detached |
| ConstructionStyleSplitLevel | Backsplit |
| CoolingType | Central Air Conditioning |
| FireplacePresent | Yes |
| FlooringType | Hardwood, Vinyl, Tile, Parquet |
| HalfBathTotal | 1 |
| HeatingFuel | Natural Gas |
| HeatingType | Forced Air |
| Type | House |
| UtilityWater | Municipal Water |
Parking
| Garage |
Land
| Acreage | No |
| LandAmenities | Public Transit, Schools, Place Of Worship |
| Sewer | Sanitary Sewer |
| SizeDepth | 124 Ft ,1 In |
| SizeFrontage | 50 Ft |
| SizeIrregular | 50 X 124.11 Ft ; Regular Lot-quiet-convenient Location |
| SizeTotalText | 50 X 124.11 Ft ; Regular Lot-quiet-convenient Location |
| ZoningDescription | Residential |
Rooms
| Level | Type | Length | Width | Dimensions |
|---|---|---|---|---|
| Basement | Great Room | 3.5 m | 1.86 m | 3.5 m x 1.86 m |
| Basement | Kitchen | 2.56 m | 1.9 m | 2.56 m x 1.9 m |
| Main Level | Great Room | 5.42 m | 3.68 m | 5.42 m x 3.68 m |
| Main Level | Dining Room | 3.16 m | 3.08 m | 3.16 m x 3.08 m |
| Main Level | Kitchen | 3.08 m | 2.89 m | 3.08 m x 2.89 m |
| Upper Level | Primary Bedroom | 4.87 m | 3.83 m | 4.87 m x 3.83 m |
| Upper Level | Bedroom 2 | 3.29 m | 1.8 m | 3.29 m x 1.8 m |
| Upper Level | Den | 3.05 m | 2.74 m | 3.05 m x 2.74 m |
| Upper Level | Bedroom | 4.44 m | 3.6 m | 4.44 m x 3.6 m |
| Ground Level | Living Room | 6.1 m | 3.71 m | 6.1 m x 3.71 m |
| Ground Level | Kitchen | 3.56 m | 3.18 m | 3.56 m x 3.18 m |
| Ground Level | Bedroom | 3.99 m | 2.56 m | 3.99 m x 2.56 m |
Utilities
| Cable | Available |
| Sewer | Installed |
Interested?
Contact us for more information
Bella Lee
Broker
15 Lesmill Rd Unit 1
Toronto, Ontario M3B 2T3
Chereen Park
Salesperson
15 Lesmill Rd Unit 1
Toronto, Ontario M3B 2T3

