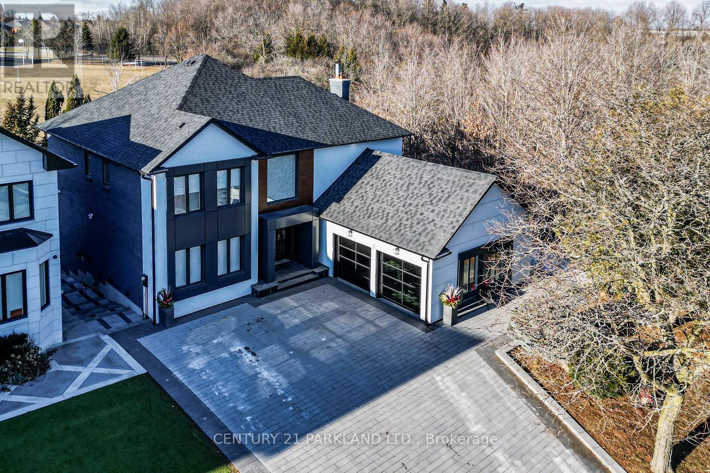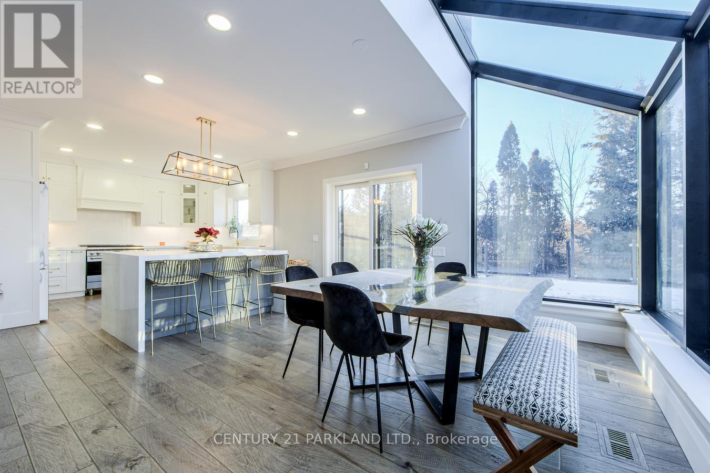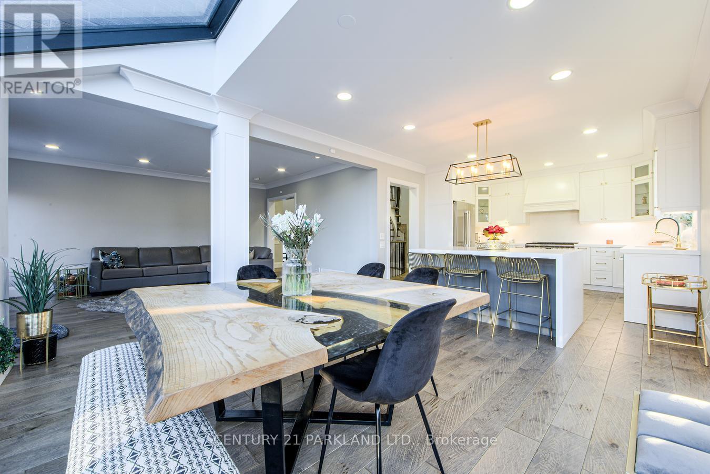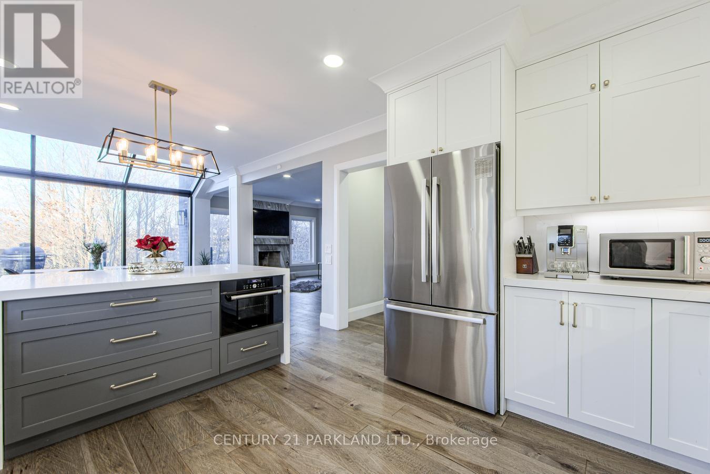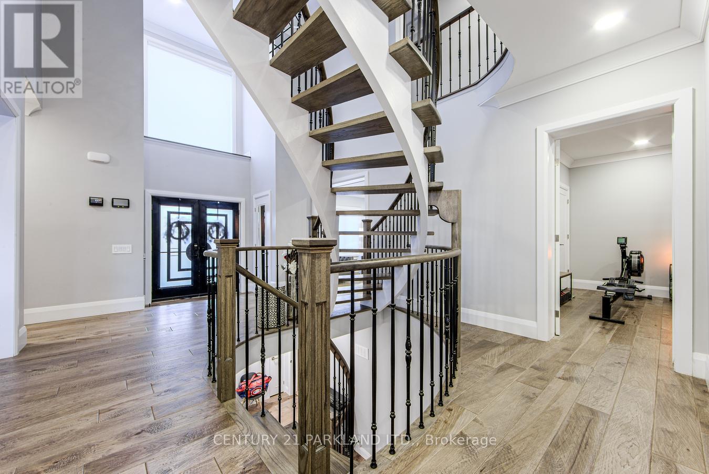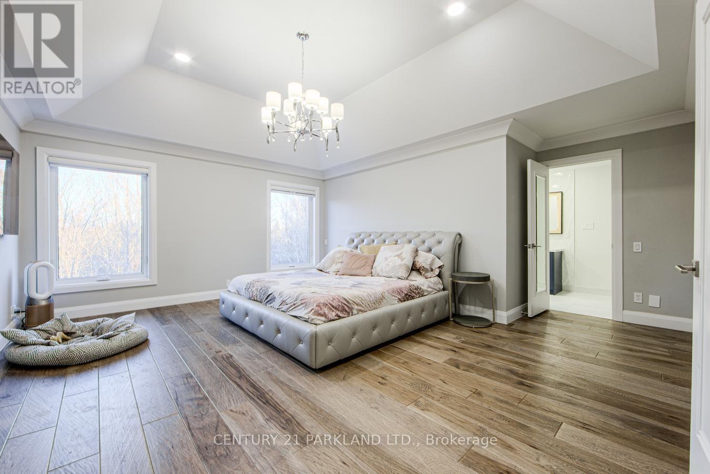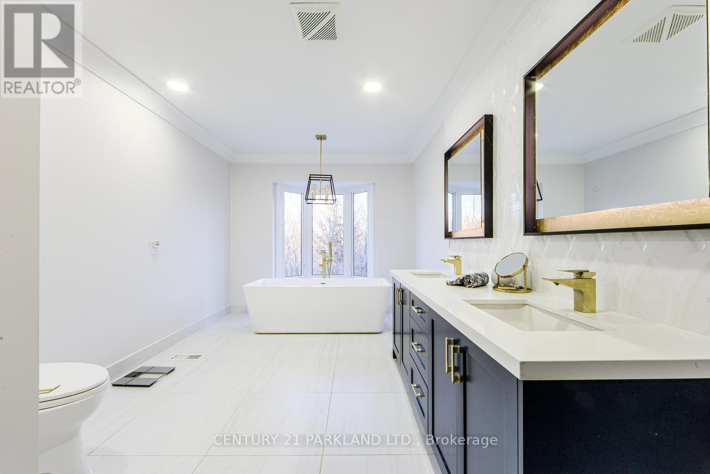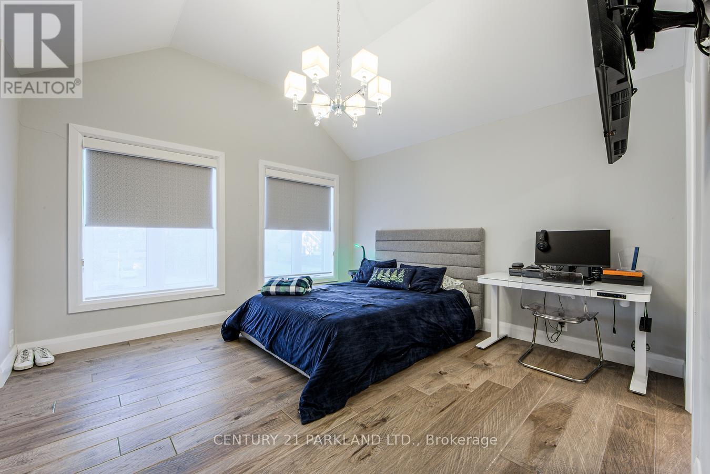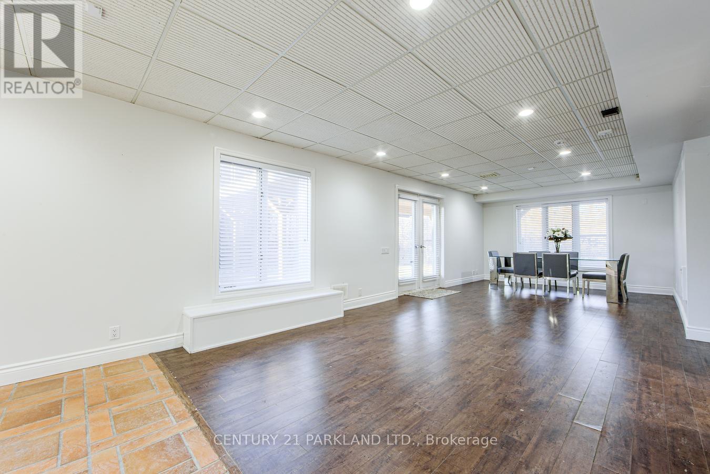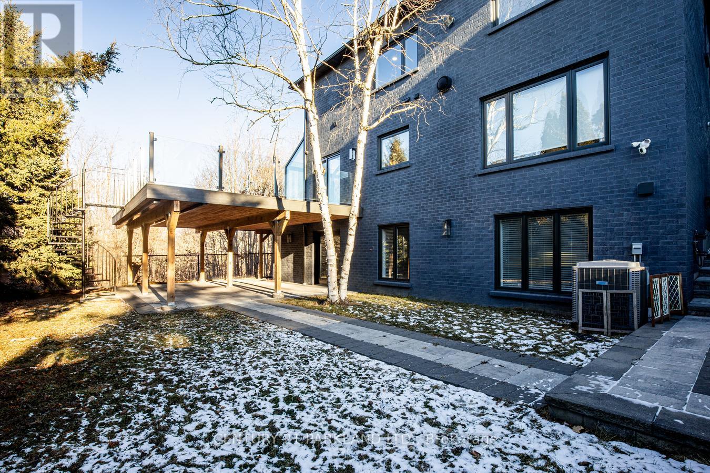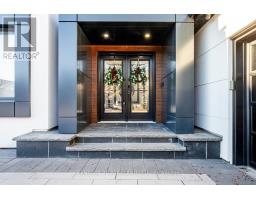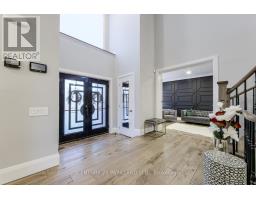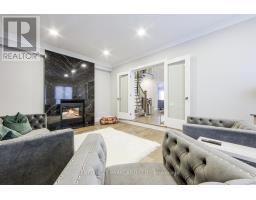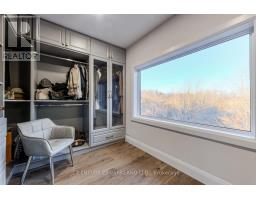72 Chatsworth Court Vaughan, Ontario L4L 7E9
$2,999,888
Your Search Ends Here! Executive Family Residence Consisting Of 5+1 Generously Appointed Bedrooms Located on the end of a Private Court Next To Protected Greenspace. Great Curb Appeal, Ample Parking, Meticulously Landscaped. Recently Renovated: Large Warp-Around Deck, Perfect for Entertaining Both Indoors & Outside. Bright & Spacious, Great Floor Plan, Functional Oversized Principal Rooms, only 1 Neighbour, Very Private & Serene Views. Main Floor Laundry & Mudroom w/Direct Access to Garages. Finished Walk-Out Basement Suitable for In-Law Suite or Nanny's Quarters W Separate Service Stairs, Kitchen, Living Area, Bedroom, Sauna & Shower, Wine Cellar, Additional Laundry Area & a 4 Pc Bath. Exercise Room Can Be Converted to a Bedroom, Home Office or Playroom. **EXTRAS** 2 Fridges, 2 Stoves, 2 DWs, 2 W&Dryers, GDO & Rem New Electric FP(01/25) in Formal LR, Wood-Burning Fp in Fam.Rm, New Washing Machine (01/25) in Bsmt Laundry, New Stovetop Oven Comb in Main Flr Kit., CVac&Equip (AS IS), Hrdwd Flring w/laid (id:50886)
Property Details
| MLS® Number | N11923630 |
| Property Type | Single Family |
| Community Name | Islington Woods |
| Amenities Near By | Schools |
| Features | Ravine |
| Parking Space Total | 8 |
Building
| Bathroom Total | 5 |
| Bedrooms Above Ground | 5 |
| Bedrooms Below Ground | 1 |
| Bedrooms Total | 6 |
| Appliances | Sauna |
| Basement Development | Finished |
| Basement Features | Apartment In Basement, Walk Out |
| Basement Type | N/a (finished) |
| Construction Style Attachment | Detached |
| Cooling Type | Central Air Conditioning |
| Exterior Finish | Brick |
| Fireplace Present | Yes |
| Flooring Type | Hardwood |
| Foundation Type | Concrete |
| Half Bath Total | 1 |
| Heating Fuel | Natural Gas |
| Heating Type | Forced Air |
| Stories Total | 2 |
| Size Interior | 3,500 - 5,000 Ft2 |
| Type | House |
| Utility Water | Municipal Water |
Parking
| Attached Garage | |
| Garage |
Land
| Acreage | No |
| Land Amenities | Schools |
| Sewer | Sanitary Sewer |
| Size Depth | 139 Ft ,8 In |
| Size Frontage | 54 Ft ,3 In |
| Size Irregular | 54.3 X 139.7 Ft ; Irregular |
| Size Total Text | 54.3 X 139.7 Ft ; Irregular|under 1/2 Acre |
| Zoning Description | Residential |
Rooms
| Level | Type | Length | Width | Dimensions |
|---|---|---|---|---|
| Second Level | Primary Bedroom | 8.08 m | 6.36 m | 8.08 m x 6.36 m |
| Second Level | Bedroom 2 | 3.91 m | 4.42 m | 3.91 m x 4.42 m |
| Second Level | Bedroom 3 | 4.39 m | 4.54 m | 4.39 m x 4.54 m |
| Second Level | Bedroom 4 | 4.6 m | 5.01 m | 4.6 m x 5.01 m |
| Basement | Bedroom | 4.39 m | 4.09 m | 4.39 m x 4.09 m |
| Basement | Kitchen | 4.17 m | 7.95 m | 4.17 m x 7.95 m |
| Basement | Other | 4.2 m | 4.09 m | 4.2 m x 4.09 m |
| Main Level | Kitchen | 8.72 m | 3.9 m | 8.72 m x 3.9 m |
| Main Level | Family Room | 4.31 m | 6.23 m | 4.31 m x 6.23 m |
| Main Level | Living Room | 7.13 m | 3.83 m | 7.13 m x 3.83 m |
| Main Level | Bedroom 5 | 6.08 m | 3.83 m | 6.08 m x 3.83 m |
| Main Level | Dining Room | 4.03 m | 3.9 m | 4.03 m x 3.9 m |
Contact Us
Contact us for more information
Annette Nunno
Broker
www.annettenunno.com/
2179 Danforth Ave.
Toronto, Ontario M4C 1K4
(416) 690-2121
(416) 690-2151
www.c21parkland.com

