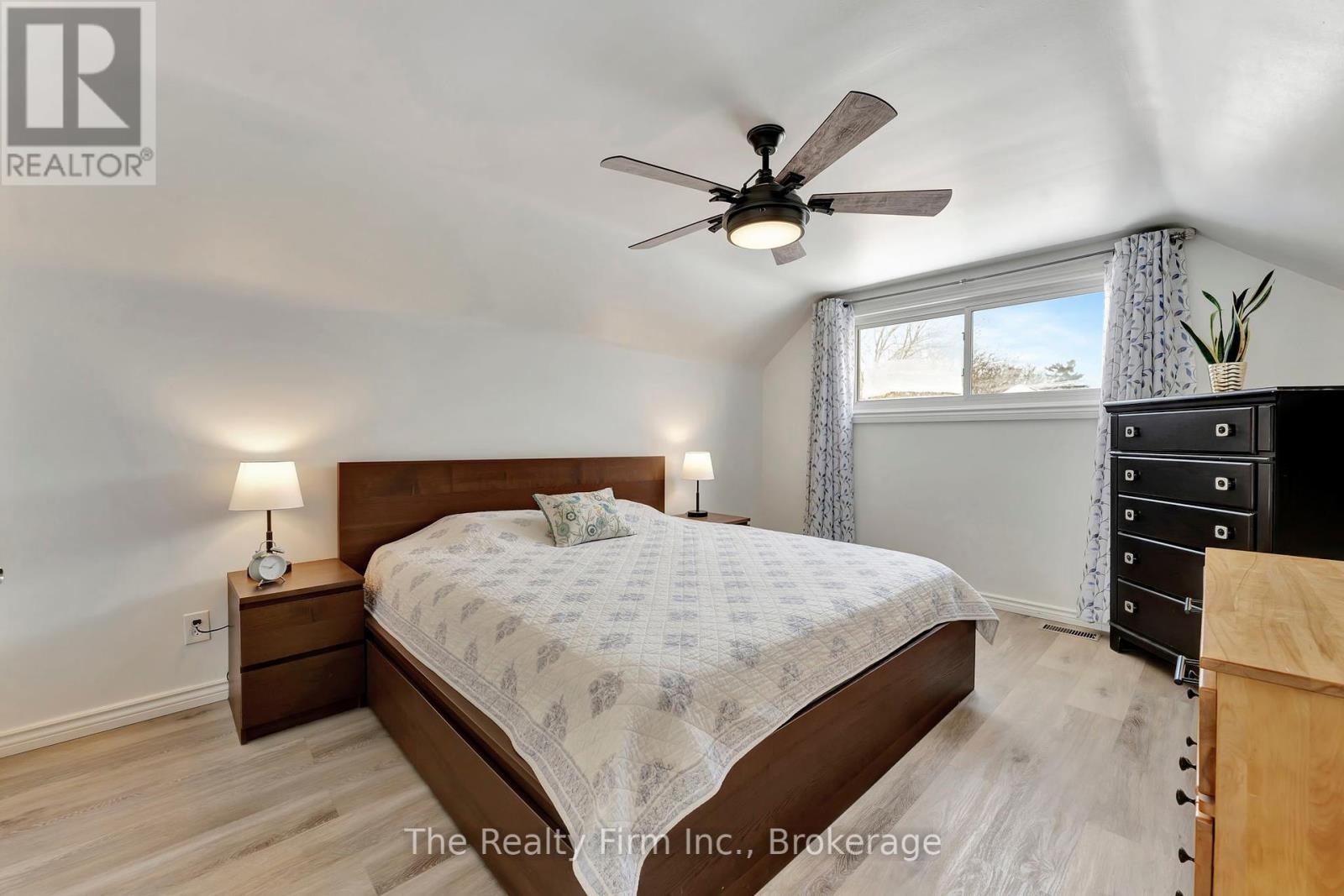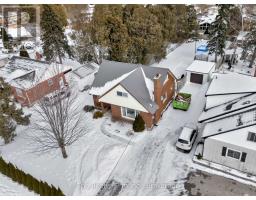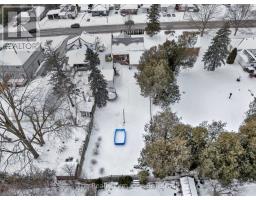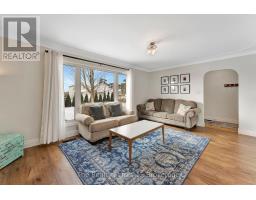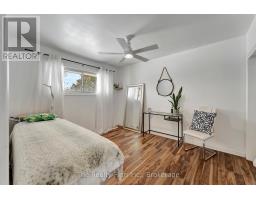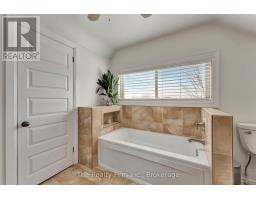72 Clarke Street N Woodstock, Ontario N4S 7M5
$575,000
Come see this charming 4 bedroom home in the desirable area of North Woodstock! This 4 bedroom, 3 bathroom home offers unbeatable value situated on a rare expansive lot over 200' deep! Enjoy a fully renovated kitchen that seamlessly flows to the dining and living area, where you will find a cozy wood burning fireplace. The perfect combination of modern upgrades with classic charm. Recent upgrades also include a newly installed metal roof (2021). The main floor includes a full 4 piece bathroom along with two spacious bedrooms. Upstairs boasts two more spacious bedrooms, along with the primary bedroom containing a luxurious ensuite with a jacuzzi tub and glass enclosed shower with bench seating! The basement provides a large recreational room along with an additional 2 piece bathroom and a very bright laundry room. You don't want to miss this opportunity! (id:50886)
Property Details
| MLS® Number | X11966736 |
| Property Type | Single Family |
| Neigbourhood | North Woodstock |
| Community Name | Woodstock - North |
| Parking Space Total | 5 |
Building
| Bathroom Total | 3 |
| Bedrooms Above Ground | 4 |
| Bedrooms Total | 4 |
| Amenities | Fireplace(s) |
| Appliances | Water Softener, Water Heater, Dishwasher, Dryer, Refrigerator, Stove, Washer |
| Basement Development | Partially Finished |
| Basement Type | N/a (partially Finished) |
| Construction Style Attachment | Detached |
| Cooling Type | Central Air Conditioning |
| Exterior Finish | Brick, Vinyl Siding |
| Fireplace Present | Yes |
| Fireplace Total | 1 |
| Foundation Type | Concrete |
| Half Bath Total | 1 |
| Heating Fuel | Natural Gas |
| Heating Type | Forced Air |
| Stories Total | 2 |
| Type | House |
| Utility Water | Municipal Water |
Parking
| Detached Garage | |
| Garage |
Land
| Acreage | No |
| Sewer | Sanitary Sewer |
| Size Depth | 214 Ft |
| Size Frontage | 55 Ft |
| Size Irregular | 55 X 214 Ft |
| Size Total Text | 55 X 214 Ft |
Rooms
| Level | Type | Length | Width | Dimensions |
|---|---|---|---|---|
| Second Level | Primary Bedroom | 3.58 m | 4.47 m | 3.58 m x 4.47 m |
| Second Level | Bathroom | 2.82 m | 3.6 m | 2.82 m x 3.6 m |
| Second Level | Bedroom | 4.47 m | 3.4 m | 4.47 m x 3.4 m |
| Lower Level | Utility Room | 5.97 m | 3.96 m | 5.97 m x 3.96 m |
| Lower Level | Laundry Room | 4.64 m | 5.05 m | 4.64 m x 5.05 m |
| Lower Level | Bathroom | 1.17 m | 1.95 m | 1.17 m x 1.95 m |
| Lower Level | Family Room | 6.35 m | 7.51 m | 6.35 m x 7.51 m |
| Ground Level | Living Room | 5.57 m | 3.6 m | 5.57 m x 3.6 m |
| Ground Level | Kitchen | 4.72 m | 3.28 m | 4.72 m x 3.28 m |
| Ground Level | Dining Room | 3.6 m | 2.4 m | 3.6 m x 2.4 m |
| Ground Level | Bedroom | 2.99 m | 3.35 m | 2.99 m x 3.35 m |
| Ground Level | Bedroom | 2.99 m | 3.15 m | 2.99 m x 3.15 m |
| Ground Level | Bathroom | 2.11 m | 1.57 m | 2.11 m x 1.57 m |
Utilities
| Cable | Installed |
| Sewer | Installed |
Contact Us
Contact us for more information
Tom Daymond
Salesperson
35 Wellington St. N. Unit 202
Woodstock, Ontario N4S 6P4
(519) 539-8500






























