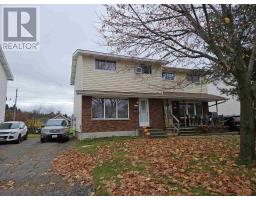72 Copernicus Dr Sault Ste. Marie, Ontario P6A 6H2
$200,000
Well-Maintained 3-bedroom semi-detached home located in the desirable east end neighborhood. This home offers a comfortable layout with plenty of potential for your personal touch, perfect for families and first-time buyers. The main floor boasts a large living room filled with natural light. The spacious kitchen is perfect for family meals and gatherings while the partially finished basement offers additional living space with a rec room and a separate laundry area, along with ample storage options. Situated close to Algoma University, Sault Ste. Marie Golf Club, and Parkland Public School, this home is in the heart of a quiet, family-friendly community. Move-in ready and waiting for your personal touch—call today to book a private showing! (id:50886)
Property Details
| MLS® Number | SM242904 |
| Property Type | Single Family |
| Community Name | Sault Ste. Marie |
| Features | Paved Driveway |
Building
| BathroomTotal | 1 |
| BedroomsAboveGround | 3 |
| BedroomsTotal | 3 |
| Age | Age Is Unknown |
| Appliances | Stove, Dishwasher, Refrigerator |
| ArchitecturalStyle | 2 Level |
| BasementDevelopment | Partially Finished |
| BasementType | Full (partially Finished) |
| ConstructionStyleAttachment | Semi-detached |
| ExteriorFinish | Brick, Siding |
| FoundationType | Poured Concrete |
| HeatingFuel | Natural Gas |
| HeatingType | Forced Air |
| StoriesTotal | 2 |
| SizeInterior | 1000 Sqft |
Parking
| No Garage |
Land
| Acreage | No |
| SizeFrontage | 29.9900 |
| SizeIrregular | 29.99x120.30 |
| SizeTotalText | 29.99x120.30|under 1/2 Acre |
Rooms
| Level | Type | Length | Width | Dimensions |
|---|---|---|---|---|
| Second Level | Bedroom | 15.6x9.4 | ||
| Second Level | Bedroom | 15.6x9.4 | ||
| Second Level | Bedroom | 9.6x12 | ||
| Second Level | Bathroom | |||
| Main Level | Kitchen | 12x13.2 | ||
| Main Level | Living Room | 15.4x14.1 |
https://www.realtor.ca/real-estate/27633922/72-copernicus-dr-sault-ste-marie-sault-ste-marie
Interested?
Contact us for more information
Andrew Raplenovic
Salesperson
121 Brock St.
Sault Ste. Marie, Ontario P6A 3B6



