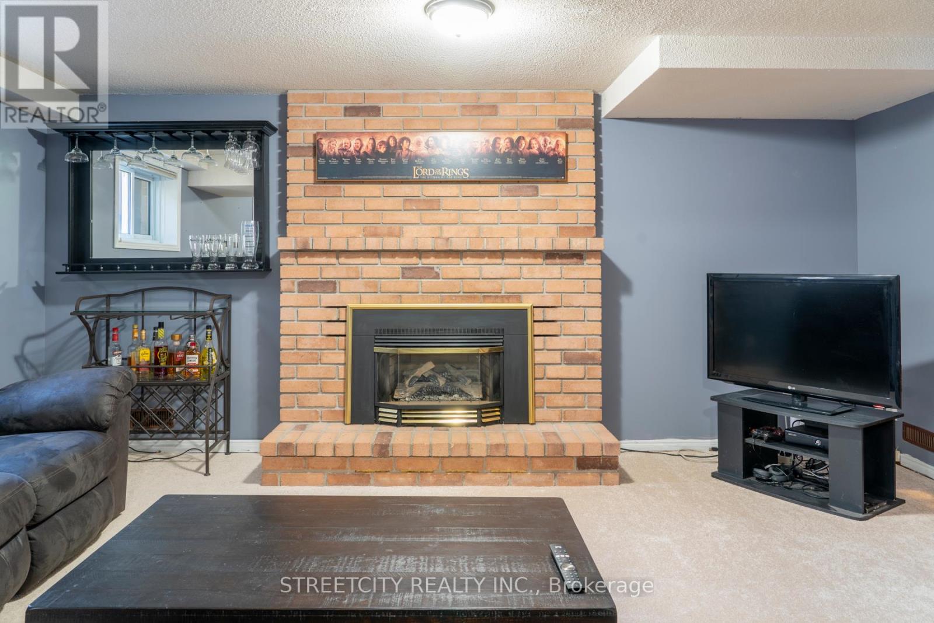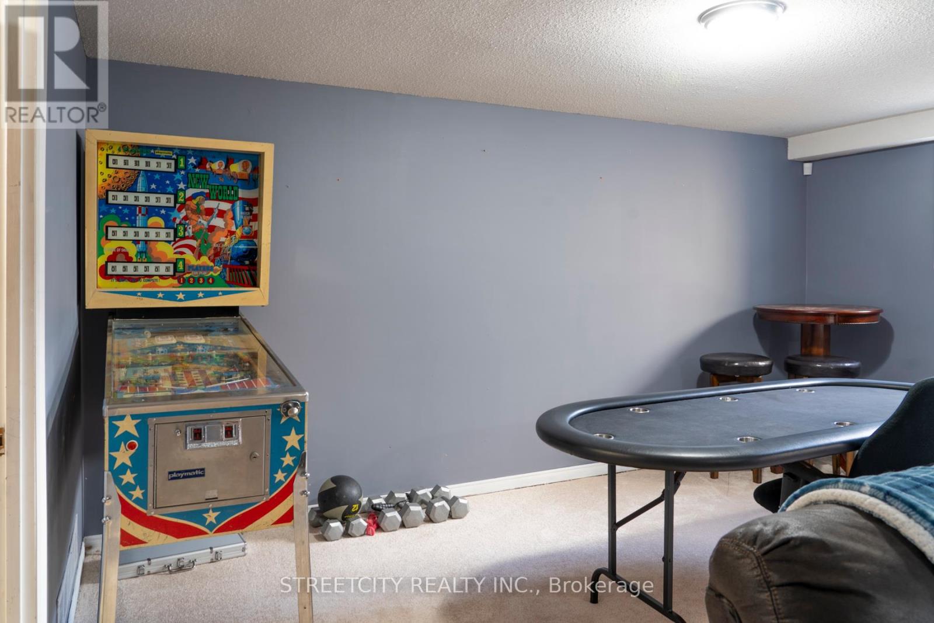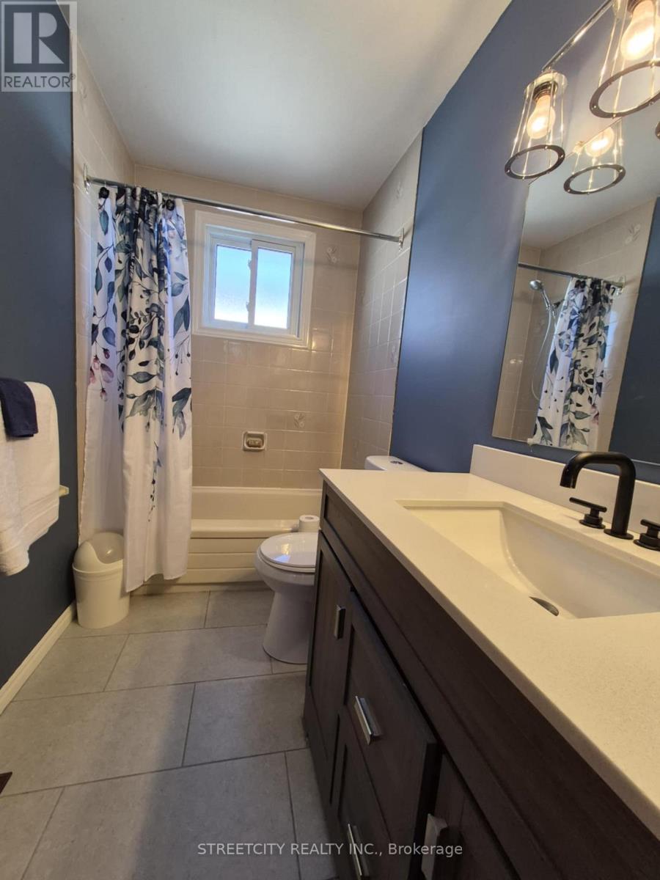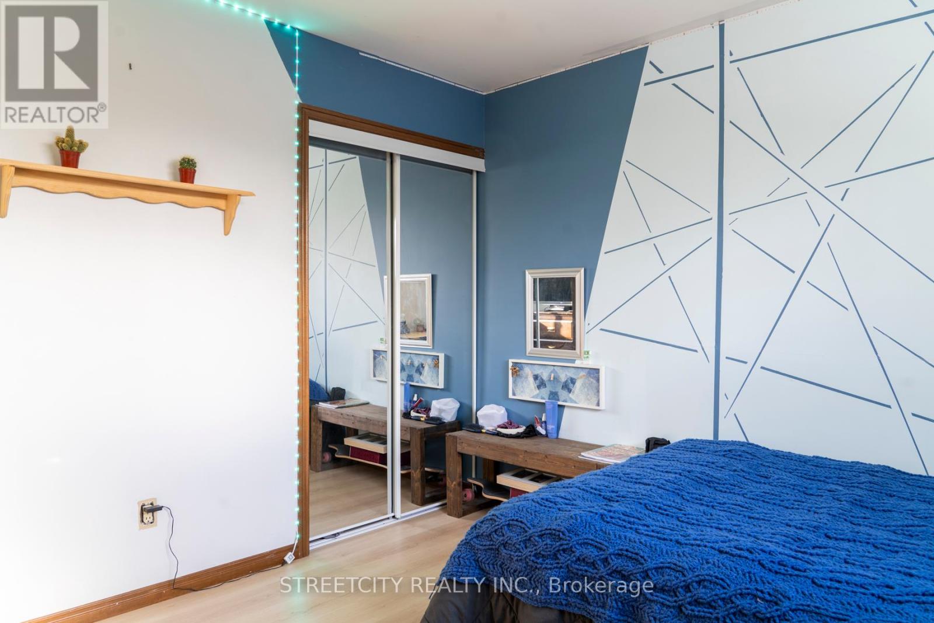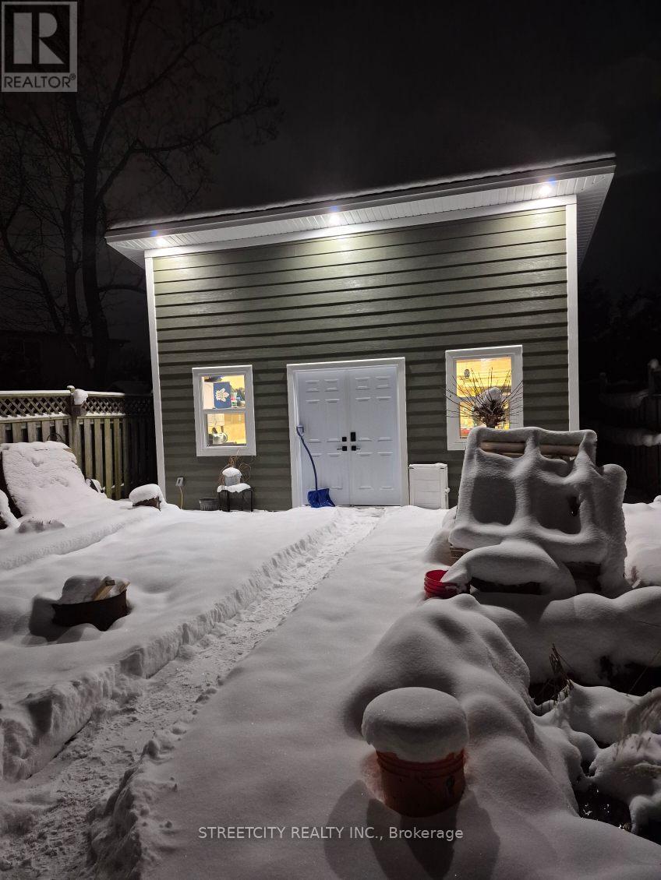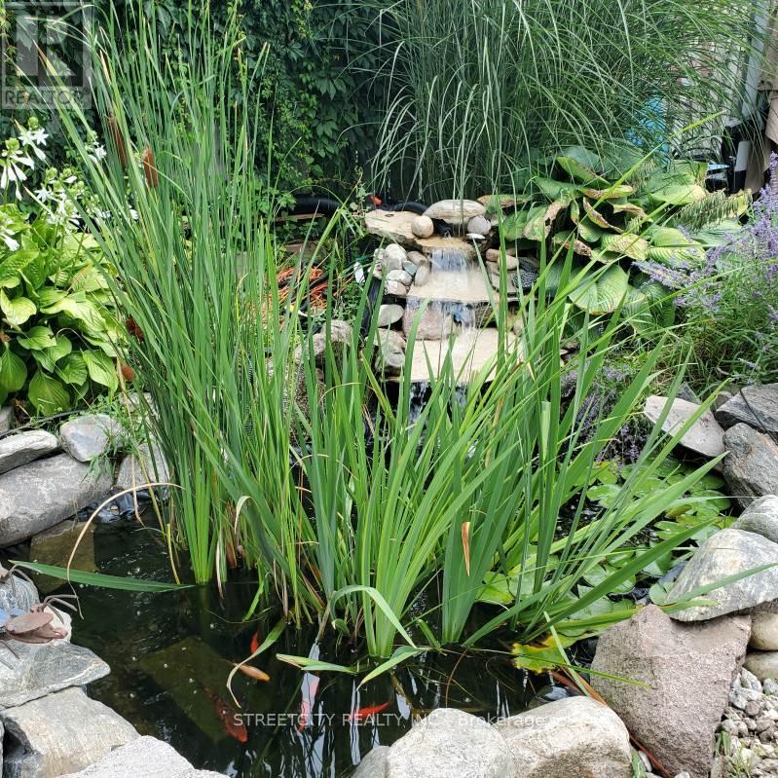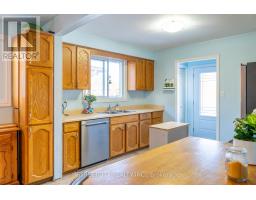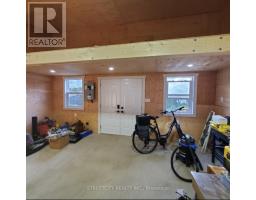72 Corinth Court London, Ontario N5Y 5A8
$694,900
Welcome to 72 Corinth Court, a beautifully updated 4-level backsplit nestled in a peaceful cul-de-sac. This home is ideal for families or anyone looking for a well-maintained property with plenty of modern upgrades and a serene backyard retreat. Key Features: 2021: New Front Door, New Pocket Screen Door, New Skylight, New Air Conditioner, New Tankless Water Heater, 2023: Renovated Downstairs Bathroom, Upgraded 200 amp electrical service, 2024: Renovated Upstairs Bathroom, New Bay Window Bench, New 20'x16' Outdoor Workshop, New Flooring throughout and Freshly Painted (2022-24). Location & Surroundings: This home is ideally located within walking distance to schools, shopping amenities, and scenic bike paths, with direct access to the Thames Valley Parkway. Whether you are taking a stroll or enjoying the outdoors, everything you need is just a short walk or ride away. Stunning Backyard Retreat: Step outside and discover your very own private oasis. The backyard features a tiki bar, a fish pond, and gorgeous gardens, all adding to the tranquil atmosphere. Whether you're hosting summer gatherings or enjoying a quiet evening, this space is perfect for creating memories. The cottage-style workshop (w/30amp electrical) built in 2024 offers the ideal space for hobbies, crafts, or storage. This home is truly one-of-a-kind, with all the updates and a backyard you'll never want to leave. Don't miss your opportunity to make 72 Corinth Court your forever home! For more information or to schedule a viewing, contact us today! (id:50886)
Property Details
| MLS® Number | X12017230 |
| Property Type | Single Family |
| Community Name | East A |
| Amenities Near By | Park, Public Transit, Schools |
| Features | Cul-de-sac, Irregular Lot Size, Flat Site, Dry |
| Parking Space Total | 3 |
| Structure | Workshop |
Building
| Bathroom Total | 2 |
| Bedrooms Above Ground | 3 |
| Bedrooms Total | 3 |
| Amenities | Fireplace(s) |
| Appliances | Water Heater - Tankless, Dishwasher, Dryer, Stove, Washer, Refrigerator |
| Basement Development | Partially Finished |
| Basement Type | Partial (partially Finished) |
| Construction Style Attachment | Detached |
| Construction Style Split Level | Backsplit |
| Cooling Type | Central Air Conditioning |
| Exterior Finish | Aluminum Siding, Brick |
| Fire Protection | Alarm System, Monitored Alarm, Security System, Security Guard |
| Fireplace Present | Yes |
| Fireplace Total | 1 |
| Foundation Type | Poured Concrete |
| Heating Fuel | Natural Gas |
| Heating Type | Forced Air |
| Size Interior | 2,000 - 2,500 Ft2 |
| Type | House |
| Utility Water | Municipal Water |
Parking
| No Garage |
Land
| Acreage | No |
| Fence Type | Fenced Yard |
| Land Amenities | Park, Public Transit, Schools |
| Landscape Features | Landscaped |
| Sewer | Sanitary Sewer |
| Size Depth | 117 Ft |
| Size Frontage | 38 Ft ,8 In |
| Size Irregular | 38.7 X 117 Ft ; .088 |
| Size Total Text | 38.7 X 117 Ft ; .088|under 1/2 Acre |
| Surface Water | River/stream |
| Zoning Description | R1-5 |
Rooms
| Level | Type | Length | Width | Dimensions |
|---|---|---|---|---|
| Basement | Laundry Room | 6.05 m | 3.81 m | 6.05 m x 3.81 m |
| Basement | Other | 6.05 m | 3.07 m | 6.05 m x 3.07 m |
| Lower Level | Recreational, Games Room | 6.86 m | 4.72 m | 6.86 m x 4.72 m |
| Main Level | Living Room | 3.55 m | 3.5 m | 3.55 m x 3.5 m |
| Main Level | Dining Room | 3 m | 2.43 m | 3 m x 2.43 m |
| Main Level | Kitchen | 5 m | 3.47 m | 5 m x 3.47 m |
| Upper Level | Primary Bedroom | 3.63 m | 3.15 m | 3.63 m x 3.15 m |
| Upper Level | Bedroom | 3.63 m | 3.32 m | 3.63 m x 3.32 m |
| Upper Level | Bedroom | 3.63 m | 2.43 m | 3.63 m x 2.43 m |
Utilities
| Cable | Installed |
| Sewer | Installed |
https://www.realtor.ca/real-estate/28019405/72-corinth-court-london-east-a
Contact Us
Contact us for more information
Ayden Townsend
Salesperson
www.ayden.realtor/
fb.me/ayden.realtor
www.linkedin.com/in/ayden-townsend-205154150/
519 York Street
London, Ontario N6B 1R4
(519) 649-6900
















