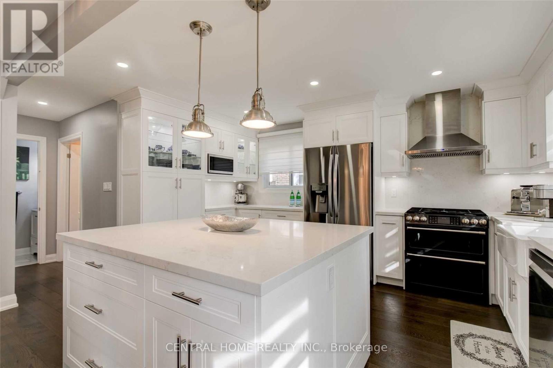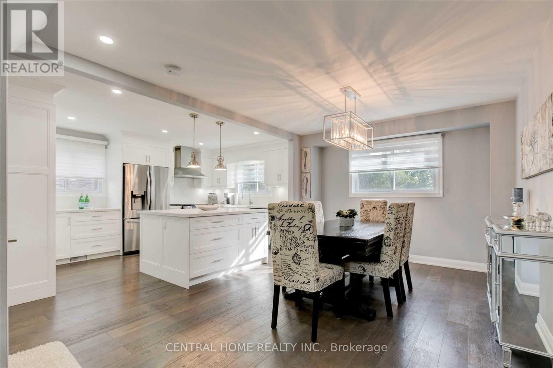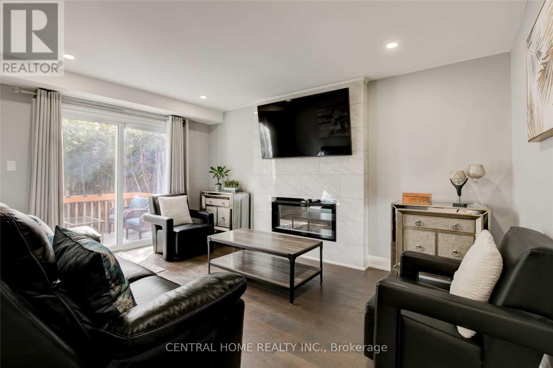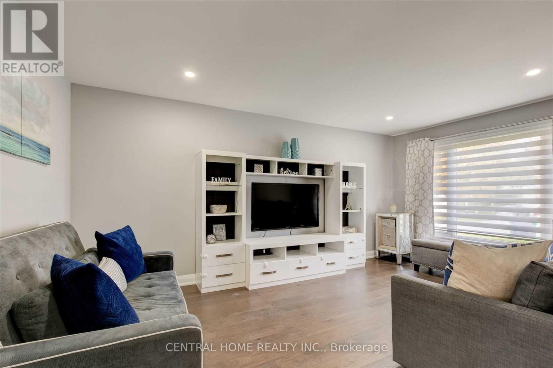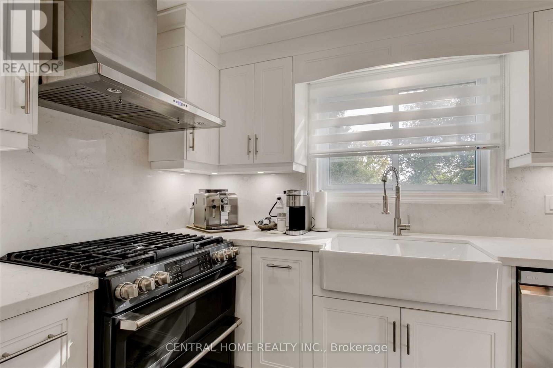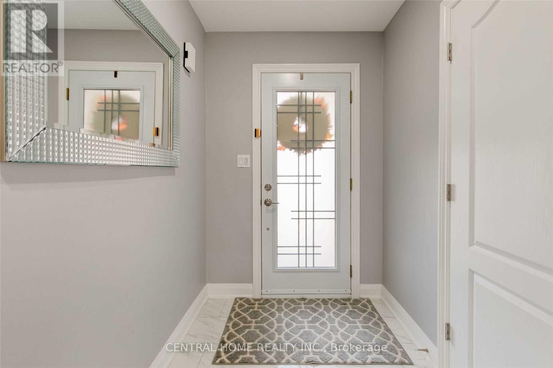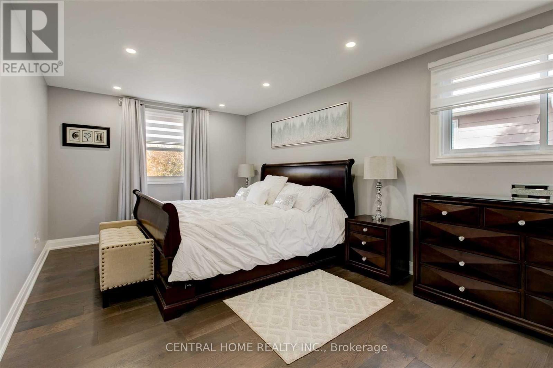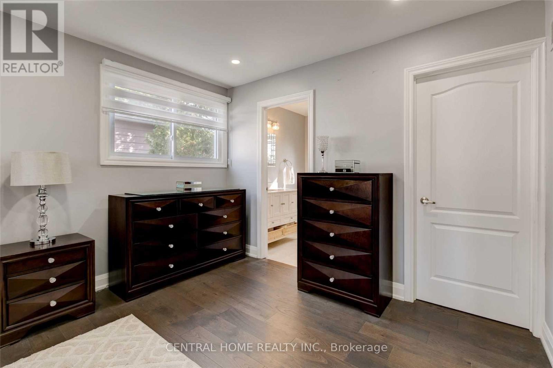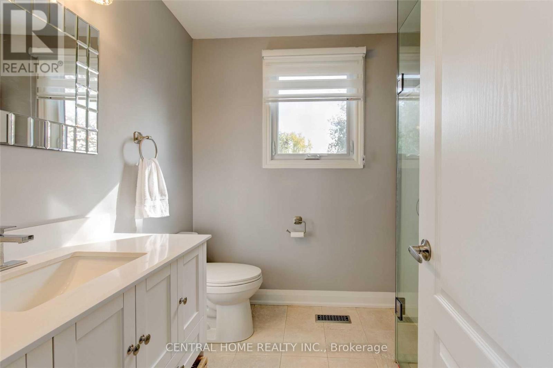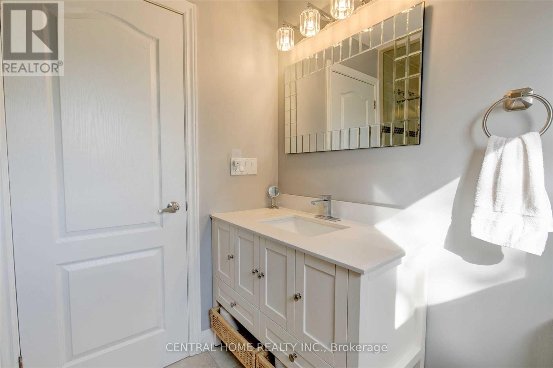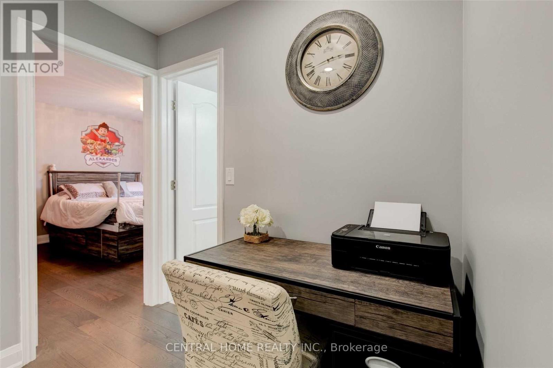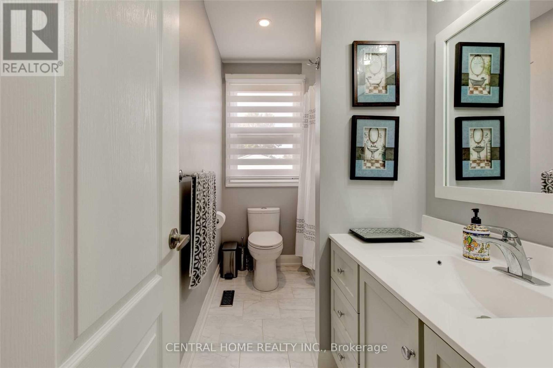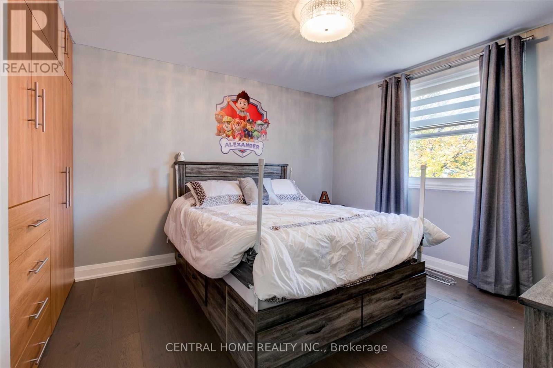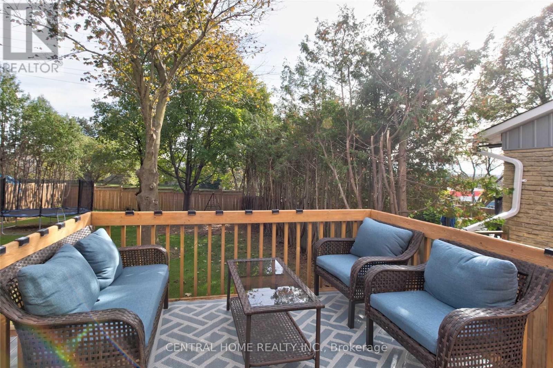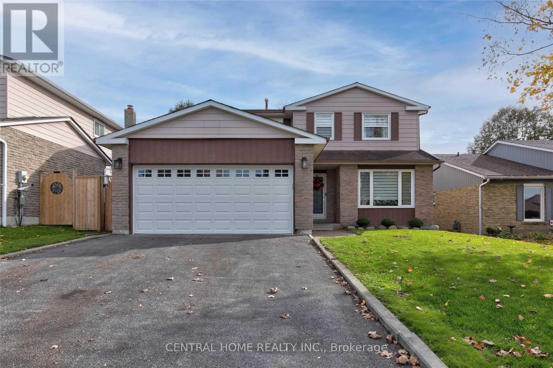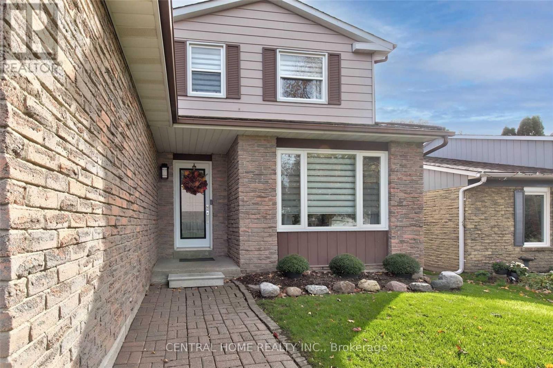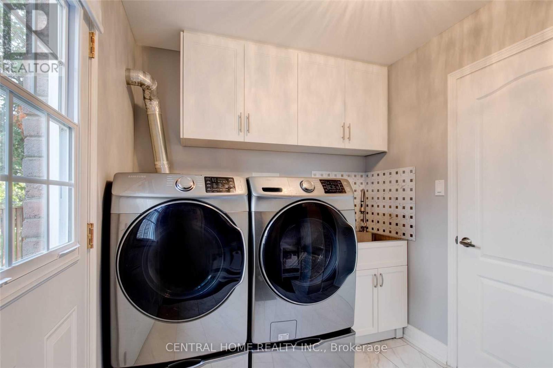72 Eastman Crescent Newmarket, Ontario L3Y 5S2
4 Bedroom
3 Bathroom
2,500 - 3,000 ft2
Fireplace
Central Air Conditioning
Forced Air
$3,490 Monthly
Spectacular & Rare Extra Deep Pool Size Backyard In Sought-After Newmarket Huron Heights-Leslie Valley. Fully Renovated From Top To Bottom, Featuring Open Concept Chef's Kitchen, With New Appliances Quartz Countertop And Backsplash. Hardwood Flooring Throughout, Porcelain Tile In Hallway, Bathroom And Laundry Room. (id:50886)
Property Details
| MLS® Number | N12549970 |
| Property Type | Single Family |
| Community Name | Huron Heights-Leslie Valley |
| Parking Space Total | 4 |
Building
| Bathroom Total | 3 |
| Bedrooms Above Ground | 4 |
| Bedrooms Total | 4 |
| Appliances | Garage Door Opener Remote(s) |
| Basement Type | None |
| Construction Style Attachment | Detached |
| Cooling Type | Central Air Conditioning |
| Exterior Finish | Aluminum Siding, Brick |
| Fireplace Present | Yes |
| Flooring Type | Hardwood, Ceramic |
| Foundation Type | Concrete |
| Half Bath Total | 1 |
| Heating Fuel | Natural Gas |
| Heating Type | Forced Air |
| Stories Total | 2 |
| Size Interior | 2,500 - 3,000 Ft2 |
| Type | House |
| Utility Water | Municipal Water |
Parking
| Attached Garage | |
| Garage |
Land
| Acreage | No |
| Sewer | Sanitary Sewer |
Rooms
| Level | Type | Length | Width | Dimensions |
|---|---|---|---|---|
| Second Level | Den | 4 m | 3 m | 4 m x 3 m |
| Second Level | Primary Bedroom | 17.84 m | 10.89 m | 17.84 m x 10.89 m |
| Second Level | Bedroom 2 | 11.41 m | 12.66 m | 11.41 m x 12.66 m |
| Second Level | Bedroom 3 | 11.61 m | 10.89 m | 11.61 m x 10.89 m |
| Second Level | Bedroom 4 | 11.61 m | 8.99 m | 11.61 m x 8.99 m |
| Main Level | Living Room | 16.85 m | 14.53 m | 16.85 m x 14.53 m |
| Main Level | Dining Room | 8 m | 14.5 m | 8 m x 14.5 m |
| Main Level | Family Room | 14.85 m | 14.85 m | 14.85 m x 14.85 m |
| Main Level | Kitchen | 8.86 m | 14.53 m | 8.86 m x 14.53 m |
| Main Level | Laundry Room | 7.6 m | 7.6 m | 7.6 m x 7.6 m |
Contact Us
Contact us for more information
Parviz Sanei-Kashani
Broker
(888) 888-7136
www.torontorealestatecenter.info/
www.facebook.com/ParvizKashaniRealEstateAgent/
@parvizspecialis/
psaneikashani@gmail.com/
Central Home Realty Inc.
30 Fulton Way Unit 8 Ste 100
Richmond Hill, Ontario L4B 1E6
30 Fulton Way Unit 8 Ste 100
Richmond Hill, Ontario L4B 1E6
(416) 500-5888
(416) 238-4386

