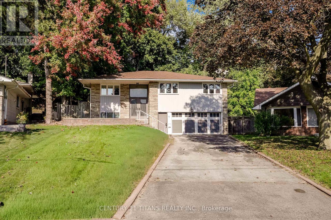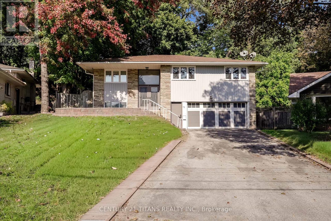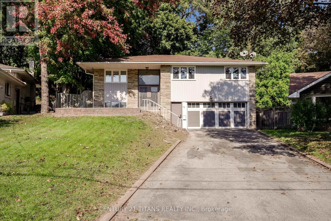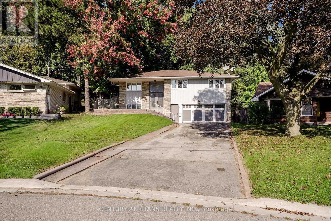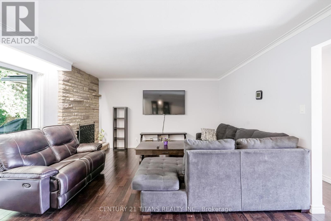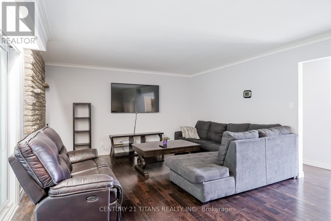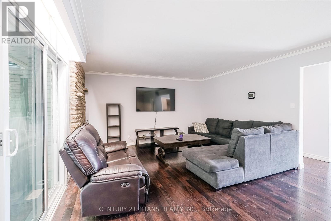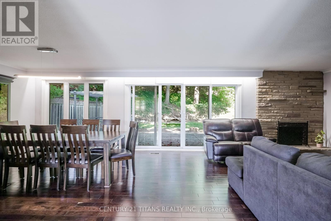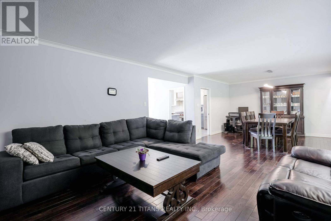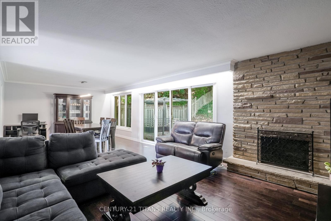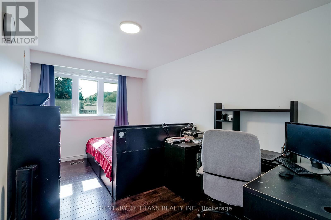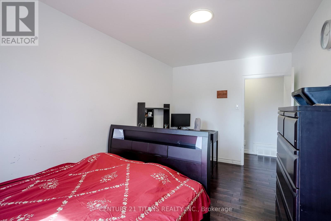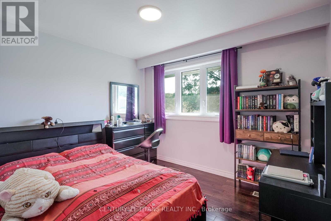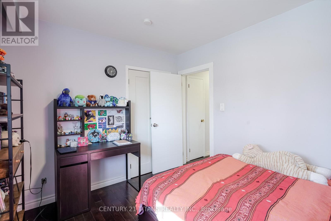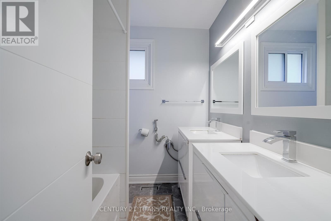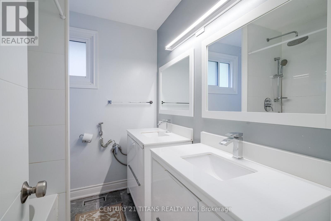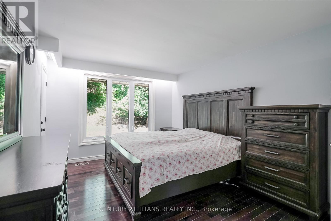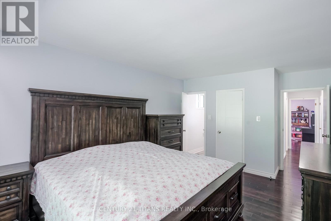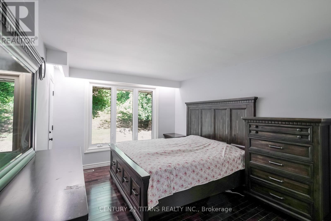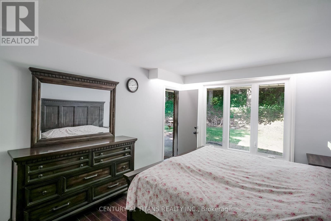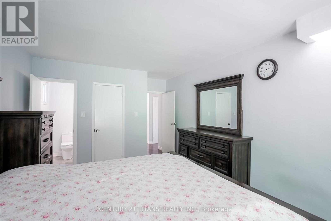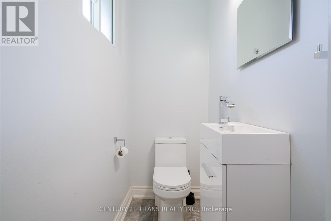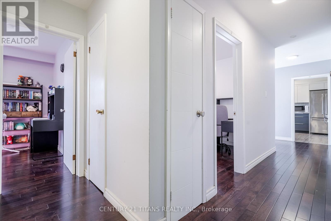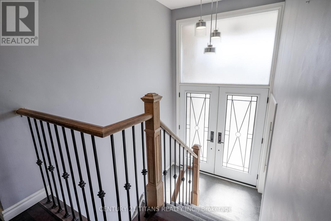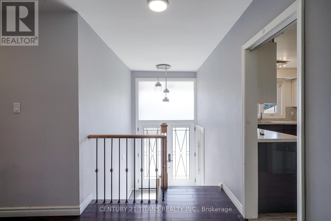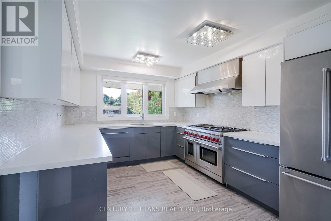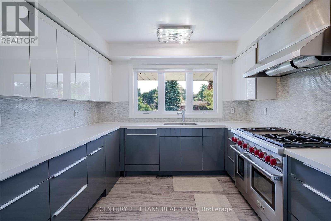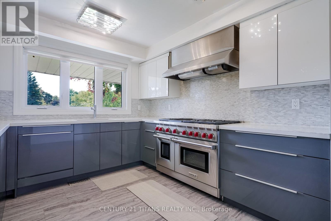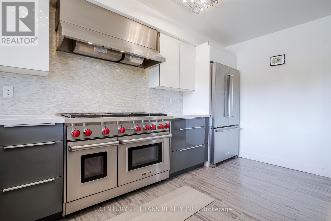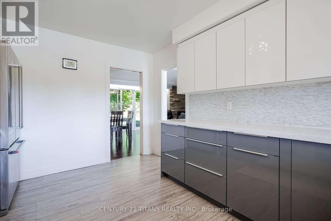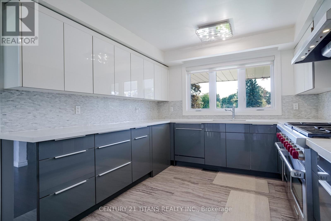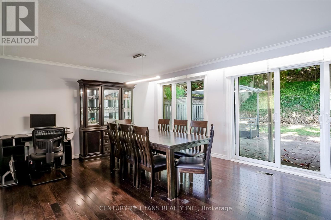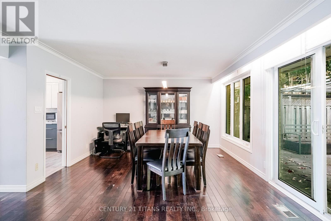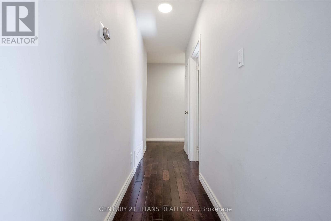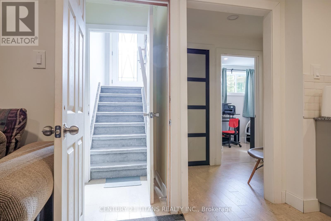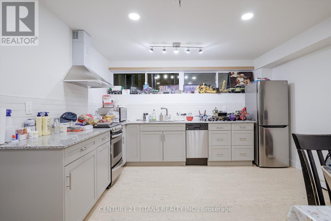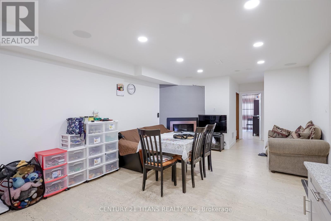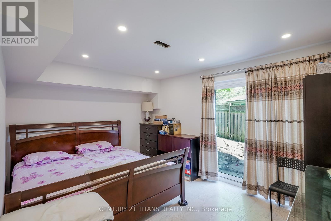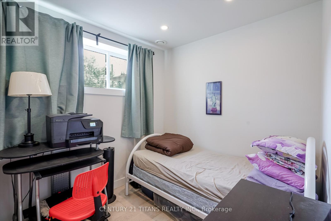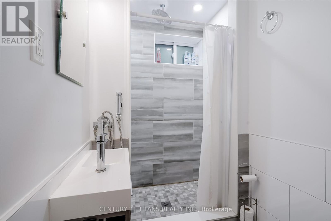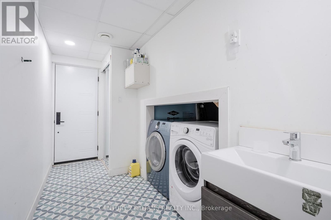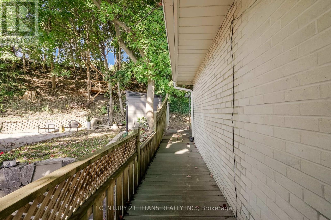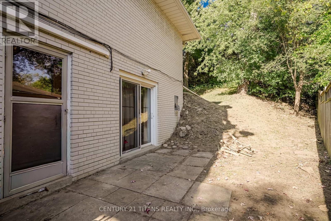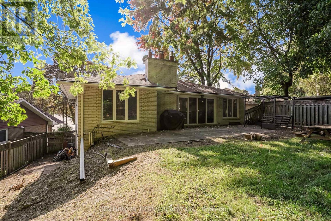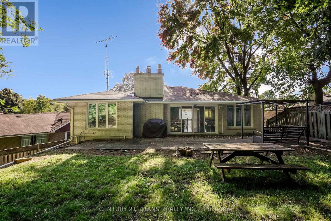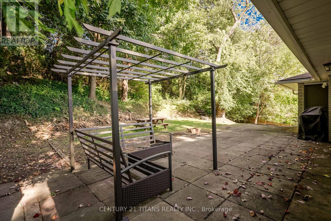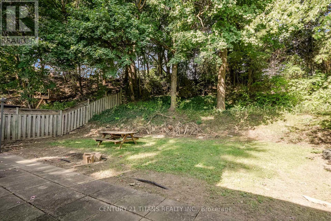72 Felicity Drive Toronto, Ontario M1H 1E3
$1,059,000
Stunning xtra large Bungalow with Walkout Basement Apartment & Forested Backyard! Beautifully updated 3+2 bedroom, 3-bath bungalow nestled on a premium lot backing onto mature trees for a peaceful, quiet cottage-like setting. Was fully renovated in 2019 with quality finishes throughout, including hardwood floors, new doors and windows, and top-of-the-line appliances.Bright main level features open-concept living/dining, spacious kitchen, and 3 generous bedrooms. Fully finished walkout basement with separate entrance, 2 bedrooms, full kitchen, and bath perfect for in-laws or potential rental income.High-efficiency furnace and central A/C, double garage + 4-car driveway, and low-maintenance landscaped yard backing onto forested green space. Turnkey opportunity in a quiet, family-friendly neighbourhood close to schools, parks, and amenities!Your own cottage within the city. Fantastic one of a kind home in a family frinedly neighborhood, very convenient location, Mins to plazas, Cedar Brae Mall, Doctors, Pharmacy, Schools, Library,etc. All yours to Enjoy and grow the family. (id:50886)
Property Details
| MLS® Number | E12441966 |
| Property Type | Single Family |
| Community Name | Woburn |
| Amenities Near By | Schools |
| Equipment Type | Water Heater |
| Features | Wooded Area, Ravine, In-law Suite |
| Parking Space Total | 6 |
| Rental Equipment Type | Water Heater |
Building
| Bathroom Total | 3 |
| Bedrooms Above Ground | 3 |
| Bedrooms Below Ground | 2 |
| Bedrooms Total | 5 |
| Appliances | Garage Door Opener Remote(s), Dryer, Stove, Washer, Refrigerator |
| Architectural Style | Raised Bungalow |
| Basement Development | Finished |
| Basement Type | N/a (finished) |
| Construction Style Attachment | Detached |
| Cooling Type | Central Air Conditioning |
| Exterior Finish | Brick, Stone |
| Fireplace Present | Yes |
| Flooring Type | Cork, Tile, Hardwood |
| Foundation Type | Block |
| Half Bath Total | 1 |
| Heating Fuel | Natural Gas |
| Heating Type | Forced Air |
| Stories Total | 1 |
| Size Interior | 700 - 1,100 Ft2 |
| Type | House |
| Utility Water | Municipal Water |
Parking
| Garage |
Land
| Acreage | No |
| Fence Type | Fenced Yard |
| Land Amenities | Schools |
| Sewer | Sanitary Sewer |
| Size Depth | 162 Ft ,3 In |
| Size Frontage | 40 Ft ,6 In |
| Size Irregular | 40.5 X 162.3 Ft ; Irregular |
| Size Total Text | 40.5 X 162.3 Ft ; Irregular |
Rooms
| Level | Type | Length | Width | Dimensions |
|---|---|---|---|---|
| Lower Level | Kitchen | 2.8 m | 4 m | 2.8 m x 4 m |
| Lower Level | Mud Room | 1.39 m | 5.45 m | 1.39 m x 5.45 m |
| Lower Level | Bedroom 4 | 3.16 m | 4.36 m | 3.16 m x 4.36 m |
| Lower Level | Den | 3.04 m | 2.33 m | 3.04 m x 2.33 m |
| Lower Level | Recreational, Games Room | 3.68 m | 4.19 m | 3.68 m x 4.19 m |
| Main Level | Living Room | 5.56 m | 4.38 m | 5.56 m x 4.38 m |
| Main Level | Dining Room | 3.27 m | 4.05 m | 3.27 m x 4.05 m |
| Main Level | Kitchen | 3.15 m | 4.29 m | 3.15 m x 4.29 m |
| Main Level | Primary Bedroom | 3.31 m | 5.23 m | 3.31 m x 5.23 m |
| Main Level | Bedroom 2 | 2.67 m | 4.45 m | 2.67 m x 4.45 m |
| Main Level | Bedroom 3 | 3.32 m | 2.86 m | 3.32 m x 2.86 m |
Utilities
| Electricity | Installed |
| Sewer | Installed |
https://www.realtor.ca/real-estate/28945722/72-felicity-drive-toronto-woburn-woburn
Contact Us
Contact us for more information
Hosney Mobarake
Salesperson
(416) 728-8413
century21.ca/hosney.mobarake
2100 Ellesmere Rd Suite 116
Toronto, Ontario M1H 3B7
(416) 289-2155
(416) 289-2156
www.century21titans.com/

