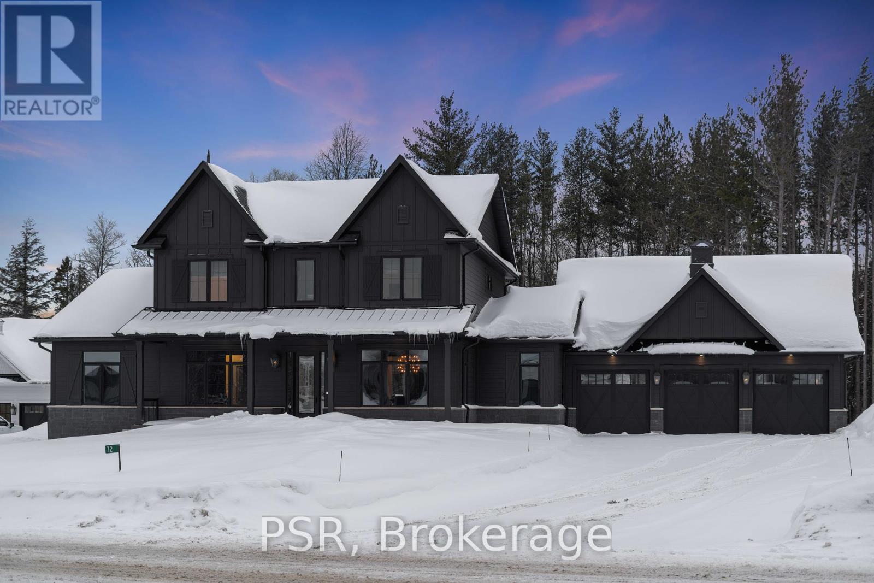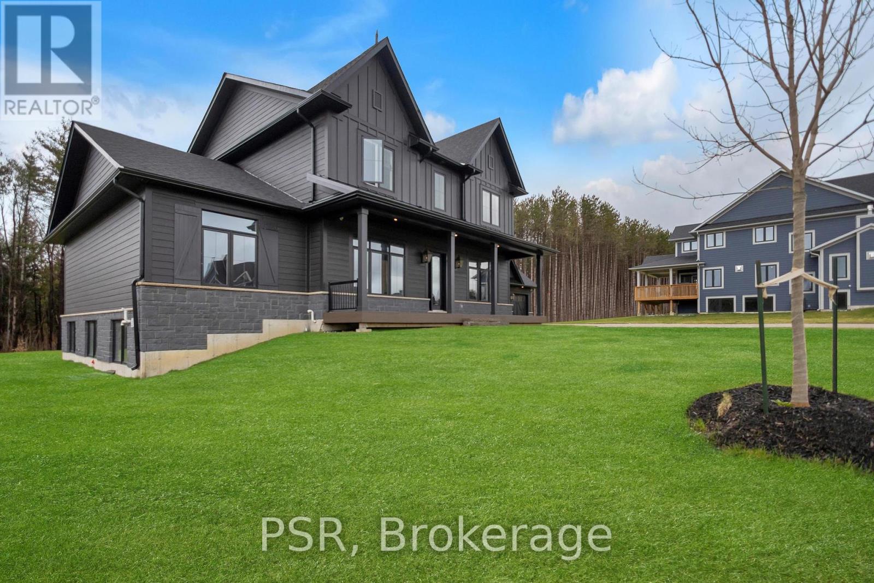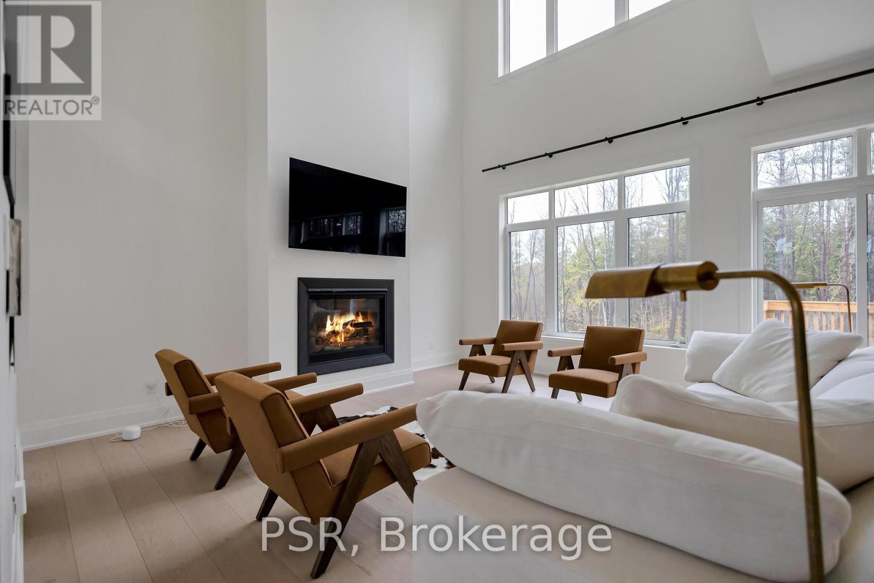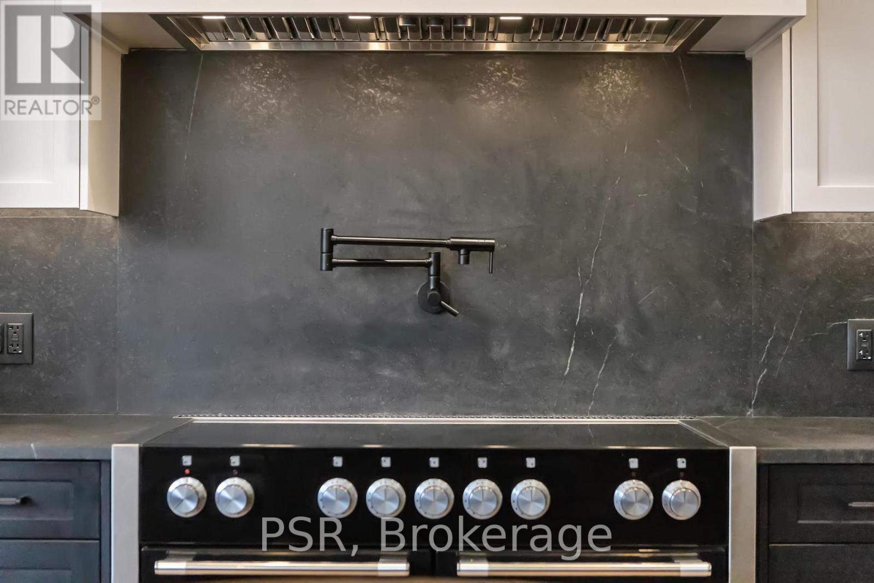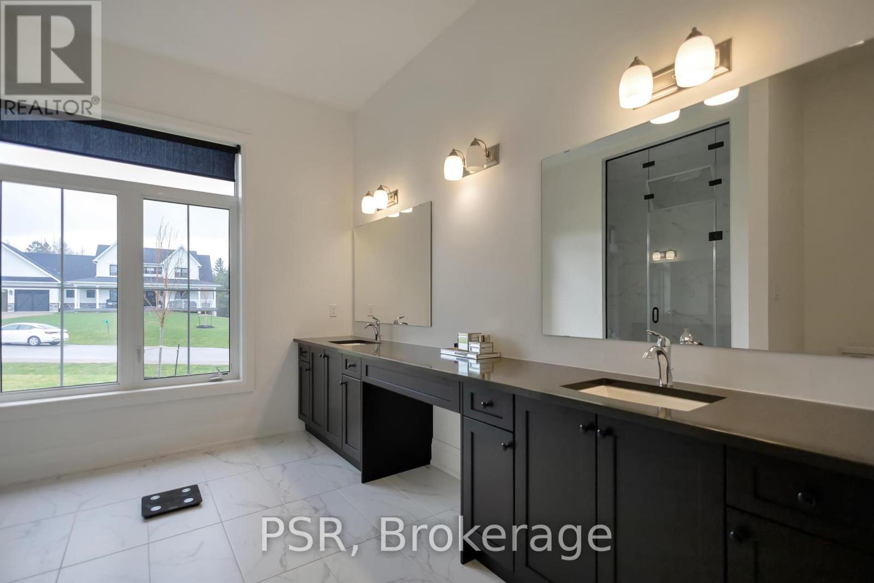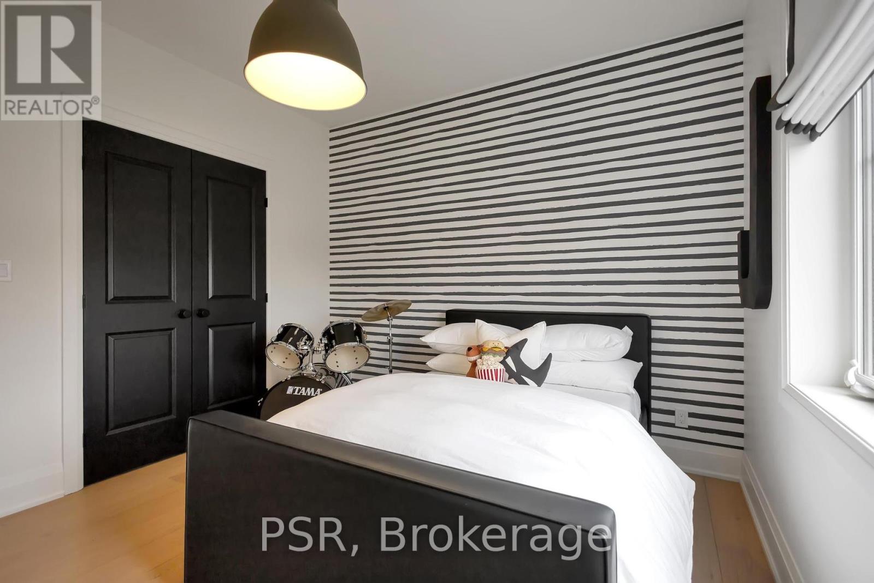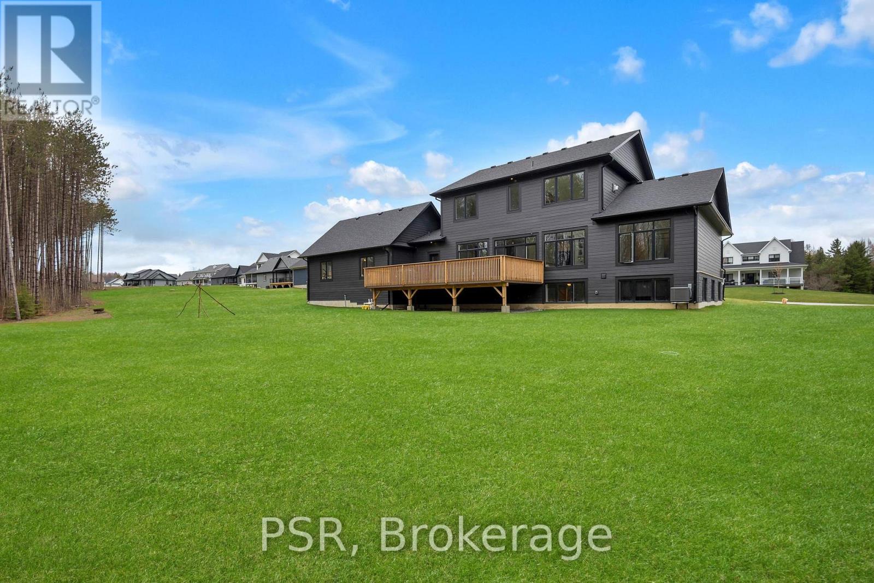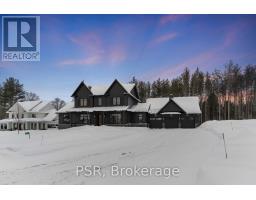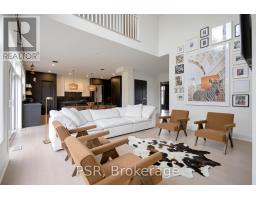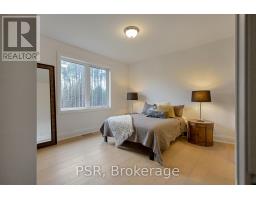72 Georgian Grande Drive Oro-Medonte, Ontario L0K 1E0
$2,185,000
Welcome to Braestone, Oro-Medontes premier country estate community, where luxury and an active, farm-to-table lifestyle come together. Nestled on a serene, forested one-acre lot, this newly constructed 6-bedroom, 6-bathroom home spans over 5,400 square feet, offering the perfect blend of modern country charm and elegant design. At the heart of the home is a chefs kitchen with sleek black cabinetry and top-tier integrated appliances ideal for family gatherings and gourmet meals. The grand interiors feature soaring ceilings and beautifully crafted spaces designed for upscale living and entertaining. The main-floor primary suite offers a spa-like retreat with a steam shower and spacious walk-in closet, ensuring your comfort. The upper level includes three more bedrooms, a media room, and heated bathroom floors for added convenience and luxury. The expansive basement is designed for both fun and productivity, featuring a gym, recreation room, two additional bedrooms, and a spacious office. Large windows throughout the home invite natural light, enhancing the elegant interior. Designed with the modern family in mind, this home includes a dog washing station, EV charger, extra-deep garages, and a large deck perfect for outdoor gatherings. Smart home technology and future-proof features make daily living easy and convenient. Braestone offers a true community experience with the joy of picking fresh produce from Braestone Farm and savouring maple syrup made at the community's sugar shack. Enjoy pond skating and explore the extensive trail system perfect for hiking or biking. Nearby golf, dining, and skiing provide endless adventure. Experience luxury country living where every detail is designed for comfort and elegance. (id:50886)
Property Details
| MLS® Number | S11963243 |
| Property Type | Single Family |
| Community Name | Rural Oro-Medonte |
| Amenities Near By | Schools, Ski Area |
| Features | Wooded Area, Conservation/green Belt |
| Parking Space Total | 9 |
Building
| Bathroom Total | 6 |
| Bedrooms Above Ground | 4 |
| Bedrooms Below Ground | 2 |
| Bedrooms Total | 6 |
| Amenities | Fireplace(s) |
| Appliances | Garage Door Opener Remote(s), Central Vacuum, Dishwasher, Dryer, Freezer, Garage Door Opener, Stove, Washer, Refrigerator |
| Basement Development | Finished |
| Basement Type | Full (finished) |
| Construction Style Attachment | Detached |
| Cooling Type | Central Air Conditioning, Air Exchanger |
| Exterior Finish | Stone, Vinyl Siding |
| Fireplace Present | Yes |
| Flooring Type | Hardwood |
| Foundation Type | Poured Concrete |
| Half Bath Total | 1 |
| Heating Fuel | Natural Gas |
| Heating Type | Forced Air |
| Stories Total | 2 |
| Type | House |
| Utility Water | Community Water System |
Parking
| Attached Garage |
Land
| Acreage | No |
| Land Amenities | Schools, Ski Area |
| Sewer | Septic System |
| Size Irregular | 129.31 X 460.48 Acre |
| Size Total Text | 129.31 X 460.48 Acre|1/2 - 1.99 Acres |
Rooms
| Level | Type | Length | Width | Dimensions |
|---|---|---|---|---|
| Second Level | Laundry Room | 2.18 m | 4.44 m | 2.18 m x 4.44 m |
| Second Level | Bedroom 2 | 3.5 m | 3.32 m | 3.5 m x 3.32 m |
| Second Level | Bedroom 3 | 4.69 m | 3.32 m | 4.69 m x 3.32 m |
| Second Level | Bedroom 4 | 4.72 m | 3.65 m | 4.72 m x 3.65 m |
| Basement | Bedroom | 4.33 m | 3.42 m | 4.33 m x 3.42 m |
| Basement | Recreational, Games Room | 13.54 m | 6.16 m | 13.54 m x 6.16 m |
| Basement | Bedroom 5 | 4.33 m | 3.22 m | 4.33 m x 3.22 m |
| Main Level | Living Room | 4.38 m | 3.02 m | 4.38 m x 3.02 m |
| Main Level | Kitchen | 4.87 m | 6.46 m | 4.87 m x 6.46 m |
| Main Level | Dining Room | 4.28 m | 4.56 m | 4.28 m x 4.56 m |
| Main Level | Sitting Room | 3.62 m | 4.83 m | 3.62 m x 4.83 m |
| Main Level | Primary Bedroom | 4.15 m | 4.34 m | 4.15 m x 4.34 m |
https://www.realtor.ca/real-estate/27893160/72-georgian-grande-drive-oro-medonte-rural-oro-medonte
Contact Us
Contact us for more information
Steve Haid
Salesperson
www.stevehaid.com/
www.facebook.com/steve.haid.3
www.instagram.com/steve.haid
101 Muskoka Road South
Gravenhurst, Ontario P1P 1X3
(705) 687-0101
www.psrbrokerage.com/

