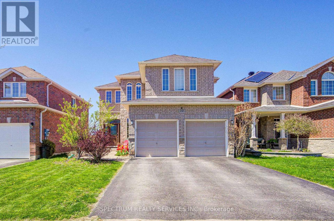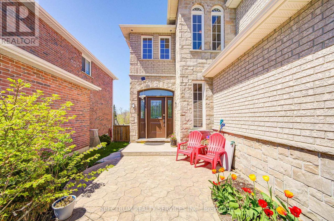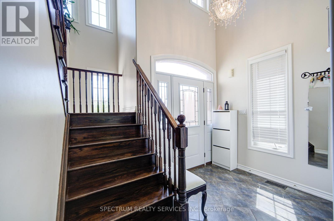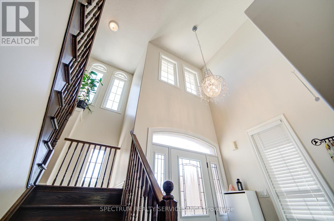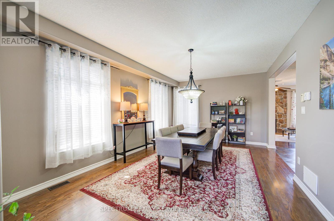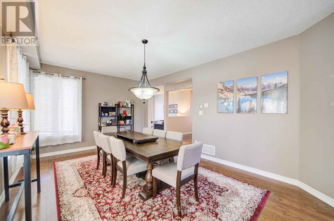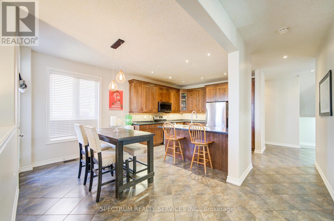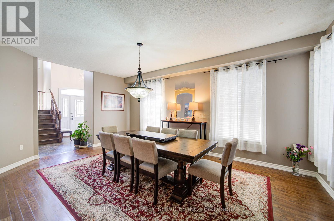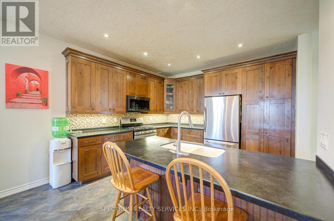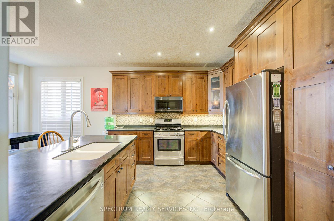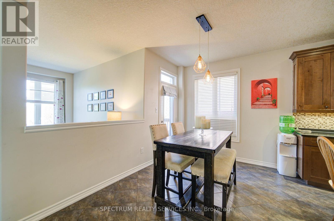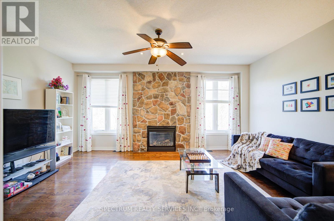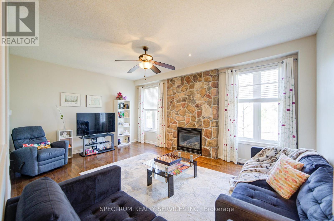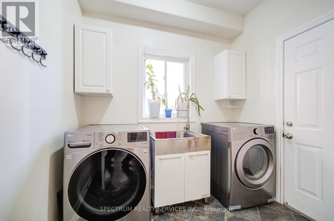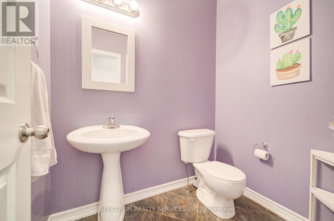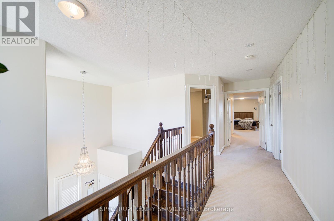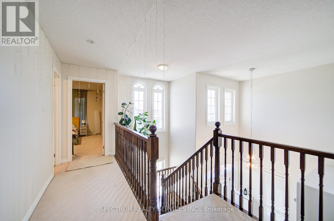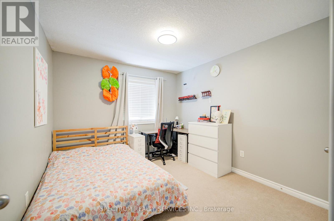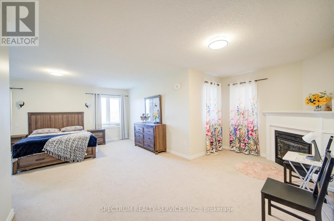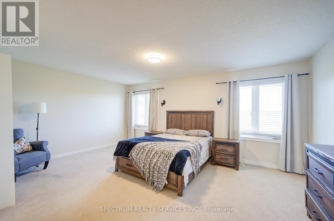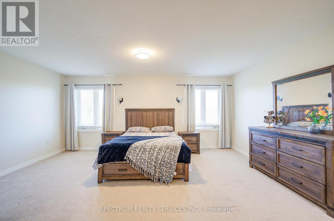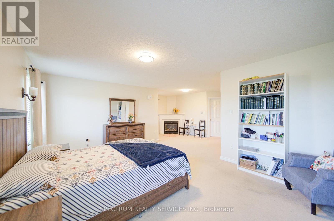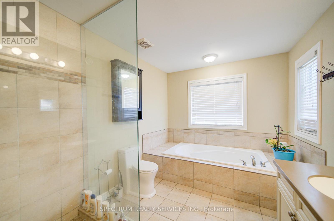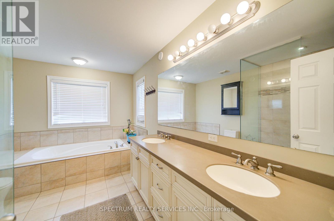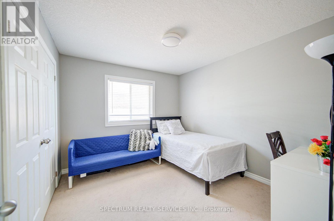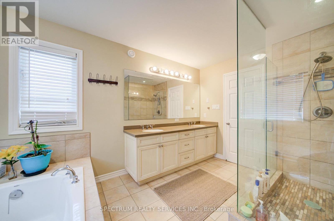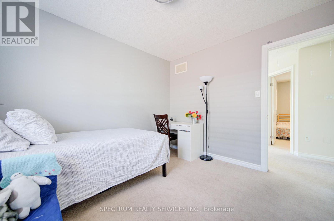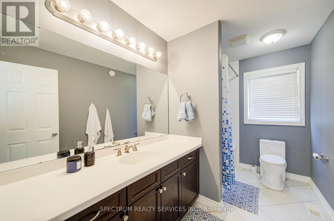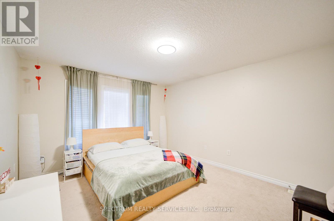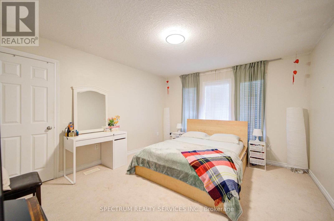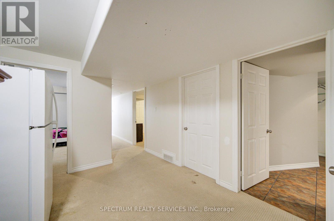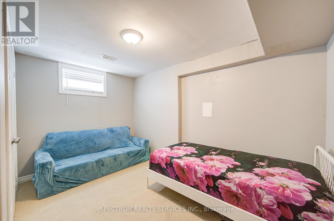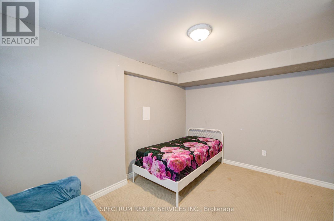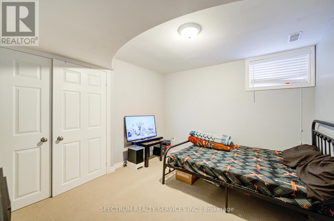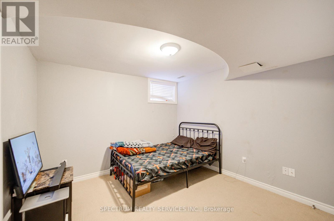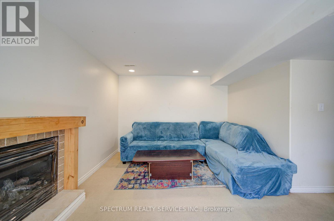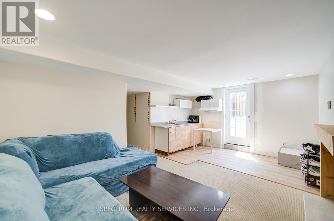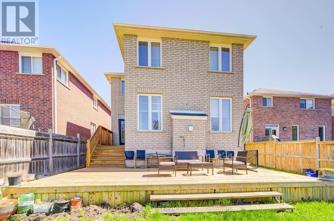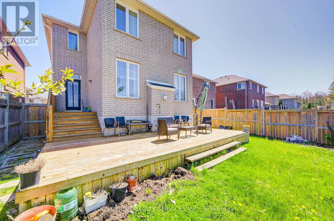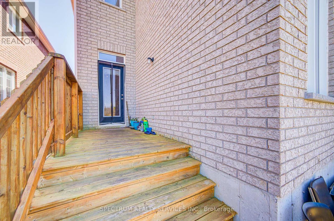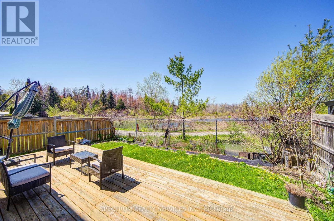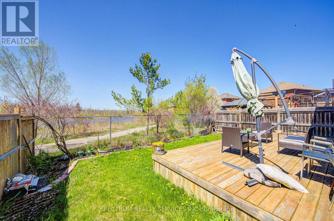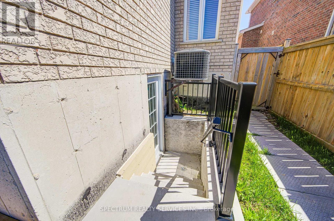72 Graihawk Drive Barrie, Ontario L4N 6G7
$1,299,888
Welcome To Highly Sought-After Ardagh Bluffs Neighbourhood, This Fully-Upgraded Grandview Home Offers Everything You Have Been Searching For! Step Inside To Discover 9-Ft Ceilings On Main Floor. Large Dining Room With Hardwood Flooring, Stunning View From Living Room To The Green Belt And Pond With Stone Covered Gas Fireplace And Hardwood Flooring. Eat In Kitchen To Accommodate Large Family With Stainless Steel Appliances Including Builtin Dishwasher, Microwave And Spotlights. You Can Walkout From The Kitchen To Beautiful Backyard On The Huge Deck To Enjoy The View Of Greenbelt, Pond And Trail. This Offers A Peaceful Outdoor Retreat, Perfect For Family Gatherings, Gardening, Or Simply Relaxing In Nature. Floor Laundry And Powder Room. Second Floor Offers You 4 Spacious Size Bedrooms Along With 2 Full Washrooms, Especially Huge Prime Bedroom With 5 Pc Washroom And Gas Fireplace Will Give You Cozy Feel. Main Floor Laundry Room. This Ideal House Offers You Total Living Space Of 3,780 Sqft For 2 Families Or Big Family With 4 Bedroom And Two And Half Bathroom With The 2735 Sqft Finished Area On Main And Second Floor. Basement Is Finished With 2 Bedrooms, 1 Full Washroom, Rec Room, Bar And Sep Entrance With 1045 Sqft Of Additional Living Space.. This Inlaw Suite Is Ideal For 2nd Family. Enjoy The Convenience Of A Double Car Garage And Plenty Of Driveway Parking. This Area Has Lots Of Amenities Including Schools Ardagh Bluffs Public School, St Joan Of Arc High School And St Catherine Of Siena Catholic School, Hospital, Park, Trails, Worship Places, Peggy Hill Community Center/Rec Center, Backyard Offers A Peaceful Outdoor Retreat, Perfect For Family Gatherings, Gardening, Or Simply Relaxing In Nature. And Much More, Seeing Is Believing. Seller, Listing Sales Rep And Listing Brokerage Make No Representation Of Legality And Retrofit Status Of Basement. (id:50886)
Property Details
| MLS® Number | S12153372 |
| Property Type | Single Family |
| Community Name | Ardagh |
| Amenities Near By | Park, Place Of Worship, Public Transit |
| Equipment Type | Water Heater |
| Features | Backs On Greenbelt, Conservation/green Belt, Sump Pump, In-law Suite |
| Parking Space Total | 5 |
| Rental Equipment Type | Water Heater |
| Structure | Deck |
Building
| Bathroom Total | 4 |
| Bedrooms Above Ground | 4 |
| Bedrooms Below Ground | 2 |
| Bedrooms Total | 6 |
| Amenities | Fireplace(s) |
| Appliances | Garage Door Opener Remote(s), Water Softener, Water Meter, Dishwasher, Dryer, Microwave, Stove, Washer, Refrigerator |
| Basement Features | Separate Entrance, Walk-up |
| Basement Type | N/a |
| Construction Style Attachment | Detached |
| Cooling Type | Central Air Conditioning |
| Exterior Finish | Brick, Stone |
| Fire Protection | Smoke Detectors |
| Fireplace Present | Yes |
| Flooring Type | Tile, Hardwood, Ceramic, Carpeted |
| Foundation Type | Concrete |
| Half Bath Total | 1 |
| Heating Fuel | Natural Gas |
| Heating Type | Forced Air |
| Stories Total | 2 |
| Size Interior | 2,500 - 3,000 Ft2 |
| Type | House |
| Utility Water | Municipal Water |
Parking
| Garage |
Land
| Acreage | No |
| Fence Type | Fully Fenced, Fenced Yard |
| Land Amenities | Park, Place Of Worship, Public Transit |
| Sewer | Sanitary Sewer |
| Size Depth | 111 Ft ,7 In |
| Size Frontage | 39 Ft ,4 In |
| Size Irregular | 39.4 X 111.6 Ft |
| Size Total Text | 39.4 X 111.6 Ft |
| Surface Water | Lake/pond |
Rooms
| Level | Type | Length | Width | Dimensions |
|---|---|---|---|---|
| Second Level | Primary Bedroom | 5.51 m | 6.47 m | 5.51 m x 6.47 m |
| Second Level | Bedroom 2 | 3.04 m | 3.27 m | 3.04 m x 3.27 m |
| Second Level | Bedroom 3 | 3.73 m | 4.16 m | 3.73 m x 4.16 m |
| Second Level | Bedroom 4 | 3.04 m | 3.35 m | 3.04 m x 3.35 m |
| Basement | Bedroom 5 | 3.6 m | 3.2 m | 3.6 m x 3.2 m |
| Basement | Bedroom | 2.59 m | 3.88 m | 2.59 m x 3.88 m |
| Basement | Recreational, Games Room | 3.16 m | 4.54 m | 3.16 m x 4.54 m |
| Main Level | Kitchen | 3.6 m | 6.07 m | 3.6 m x 6.07 m |
| Main Level | Living Room | 3.88 m | 5.51 m | 3.88 m x 5.51 m |
| Main Level | Laundry Room | 2.59 m | 2.17 m | 2.59 m x 2.17 m |
| Main Level | Dining Room | 3.86 m | 5.79 m | 3.86 m x 5.79 m |
Utilities
| Cable | Available |
| Sewer | Available |
https://www.realtor.ca/real-estate/28323460/72-graihawk-drive-barrie-ardagh-ardagh
Contact Us
Contact us for more information
Nadeem Ahmed
Broker
www.gtahome.net/
8400 Jane St., Unit 9
Concord, Ontario L4K 4L8
(416) 736-6500
(416) 736-9766
www.spectrumrealtyservices.com/

