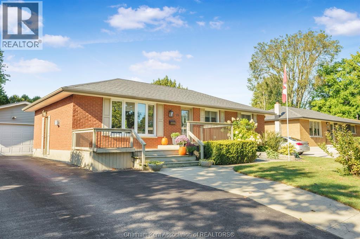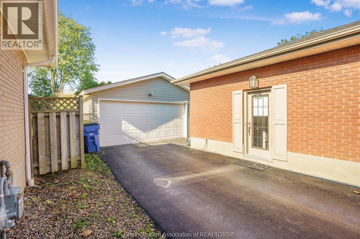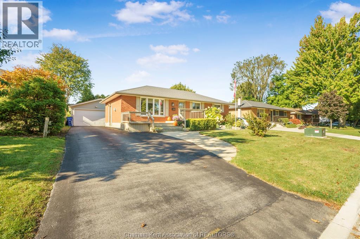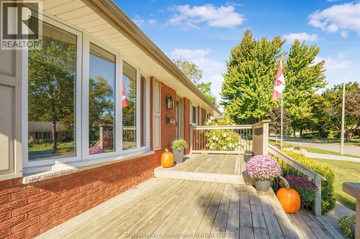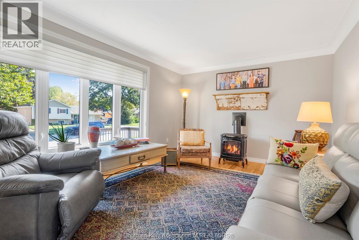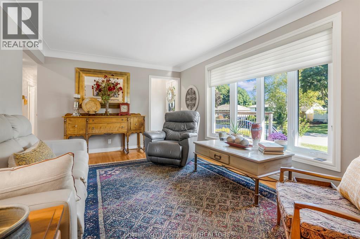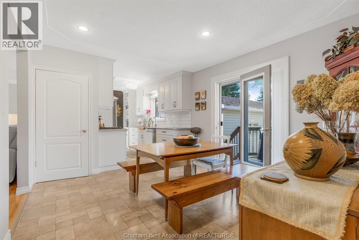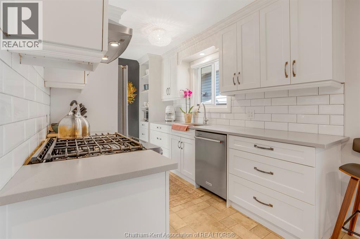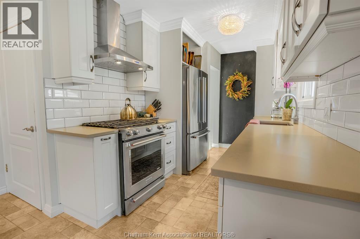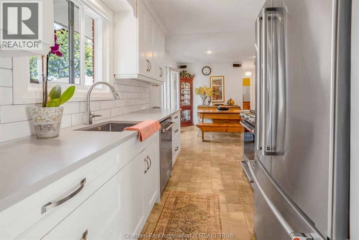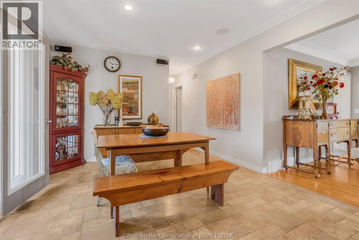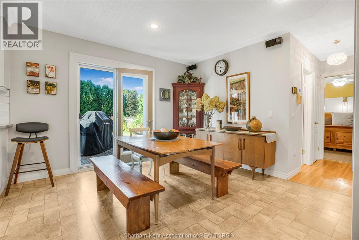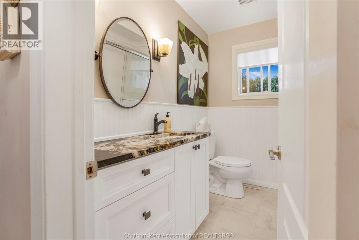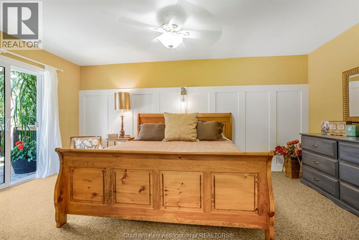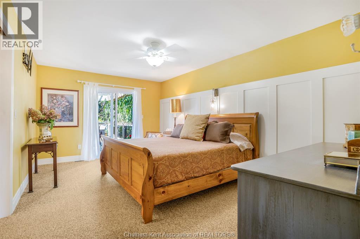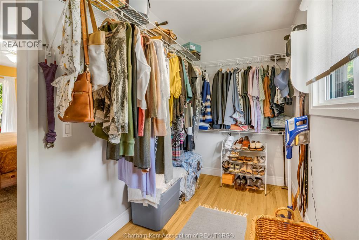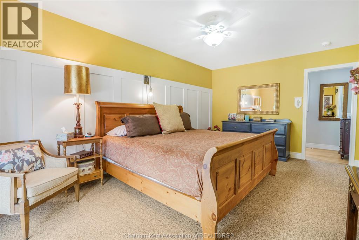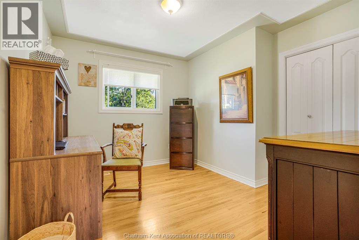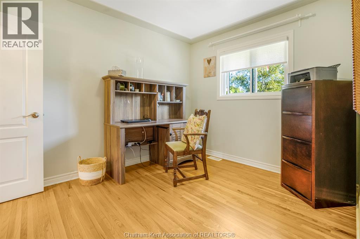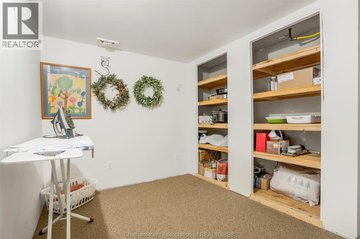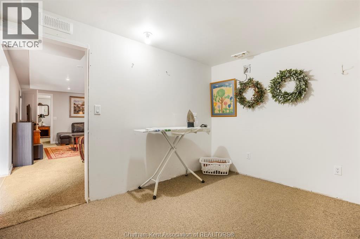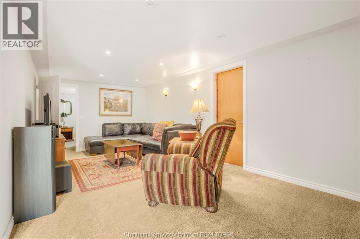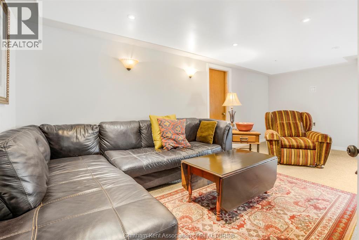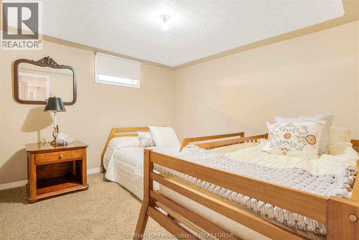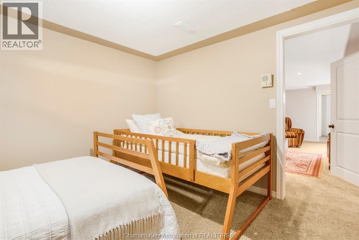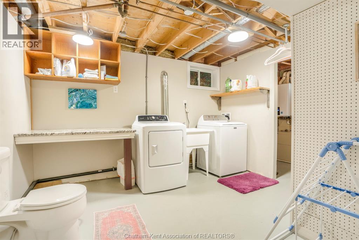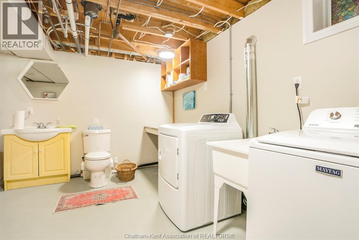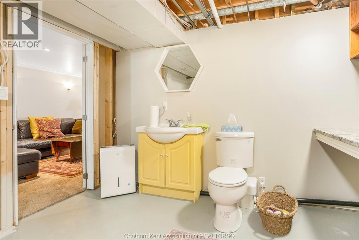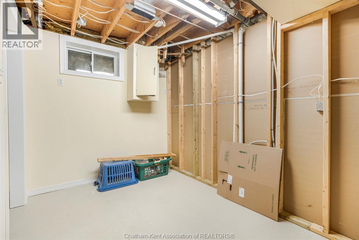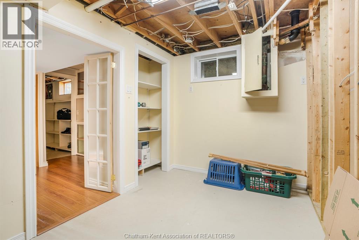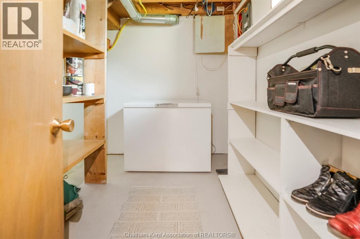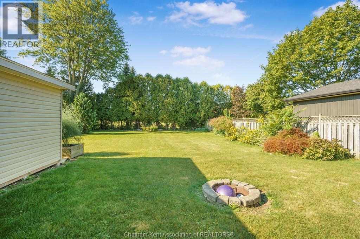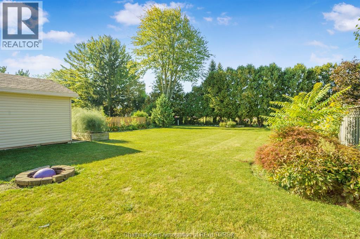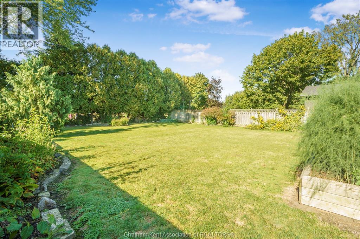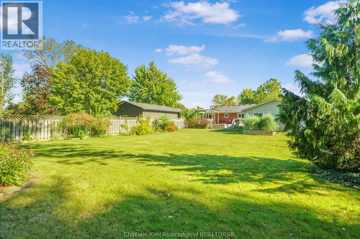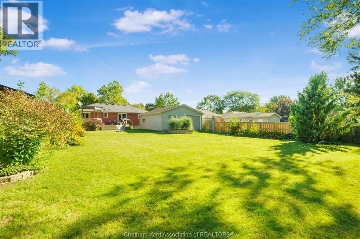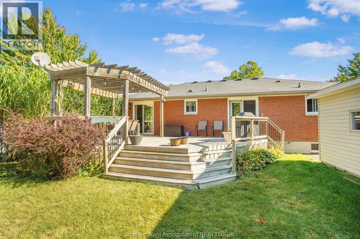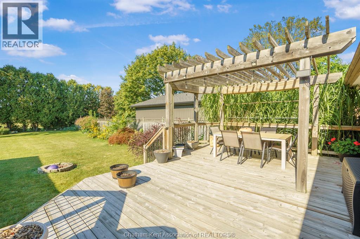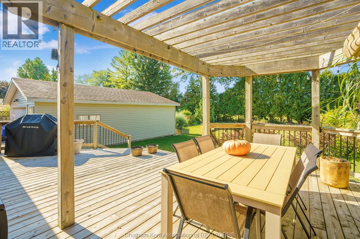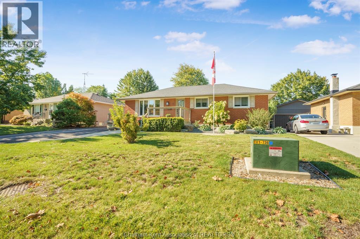72 Heather Drive Chatham, Ontario N7M 3E8
$475,000
Welcome to this beautifully updated brick rancher located on Chatham’s desirable Southside, just minutes from walking paths, grocery stores, the golf course, and easy access to Highway 401. This charming home sits on a massive fully fenced yard, offering plenty of space to relax, garden, or entertain. Enjoy outdoor living on the large deck and semi-covered patio, perfect for summer evenings or weekend barbecues. A detached double car garage provides ample parking and storage. Inside, the main level features 2 bedrooms, including a very spacious primary, and an open-concept kitchen and dining area with gorgeous white cabinetry. The cozy gas fireplace adds warmth and charm to the living space, creating a comfortable and inviting atmosphere. The finished basement offers even more living space, with a rec room and a possible additional bedroom — ideal for guests, a home office, or hobbies. Situated on a quiet street in a great neighbourhood, this home has been updated throughout and is completely move-in ready. Just unpack and enjoy easy, modern living in one of Chatham’s most convenient locations! (id:50886)
Open House
This property has open houses!
1:00 pm
Ends at:3:00 pm
Property Details
| MLS® Number | 25027265 |
| Property Type | Single Family |
| Features | Double Width Or More Driveway, Paved Driveway |
Building
| Bathroom Total | 2 |
| Bedrooms Above Ground | 2 |
| Bedrooms Total | 2 |
| Appliances | Dishwasher, Dryer, Refrigerator, Stove, Washer |
| Architectural Style | Bungalow, Ranch |
| Constructed Date | 1967 |
| Construction Style Attachment | Detached |
| Cooling Type | Central Air Conditioning, Fully Air Conditioned |
| Exterior Finish | Brick |
| Fireplace Fuel | Gas |
| Fireplace Present | Yes |
| Fireplace Type | Direct Vent |
| Flooring Type | Carpeted, Laminate, Cushion/lino/vinyl |
| Foundation Type | Block |
| Half Bath Total | 1 |
| Heating Fuel | Natural Gas |
| Heating Type | Forced Air, Furnace |
| Stories Total | 1 |
| Type | House |
Parking
| Detached Garage | |
| Garage |
Land
| Acreage | No |
| Fence Type | Fence |
| Landscape Features | Landscaped |
| Size Irregular | 62.5 X / 0.236 Ac |
| Size Total Text | 62.5 X / 0.236 Ac|under 1/4 Acre |
| Zoning Description | Rl1 |
Rooms
| Level | Type | Length | Width | Dimensions |
|---|---|---|---|---|
| Lower Level | Storage | 7 ft ,3 in | 10 ft ,11 in | 7 ft ,3 in x 10 ft ,11 in |
| Lower Level | Utility Room | 9 ft ,4 in | 7 ft ,4 in | 9 ft ,4 in x 7 ft ,4 in |
| Lower Level | 2pc Bathroom | 10 ft ,11 in | 11 ft ,5 in | 10 ft ,11 in x 11 ft ,5 in |
| Lower Level | Office | 9 ft ,7 in | 10 ft ,9 in | 9 ft ,7 in x 10 ft ,9 in |
| Lower Level | Den | 11 ft ,2 in | 10 ft ,7 in | 11 ft ,2 in x 10 ft ,7 in |
| Lower Level | Family Room | 20 ft ,7 in | 10 ft ,7 in | 20 ft ,7 in x 10 ft ,7 in |
| Main Level | 4pc Bathroom | 7 ft ,9 in | 6 ft ,7 in | 7 ft ,9 in x 6 ft ,7 in |
| Main Level | Bedroom | 11 ft ,4 in | 10 ft ,9 in | 11 ft ,4 in x 10 ft ,9 in |
| Main Level | Primary Bedroom | 11 ft ,2 in | 17 ft | 11 ft ,2 in x 17 ft |
| Main Level | Living Room/fireplace | 17 ft ,6 in | 11 ft ,4 in | 17 ft ,6 in x 11 ft ,4 in |
| Main Level | Kitchen/dining Room | 24 ft ,3 in | 11 ft ,2 in | 24 ft ,3 in x 11 ft ,2 in |
https://www.realtor.ca/real-estate/29036273/72-heather-drive-chatham
Contact Us
Contact us for more information
Beth Kloostra
Broker of Record
9525 River Line
Chatham, Ontario N7M 5J4
(519) 360-9305
Joey Kloostra
Sales Person
9525 River Line
Chatham, Ontario N7M 5J4
(519) 360-9305

