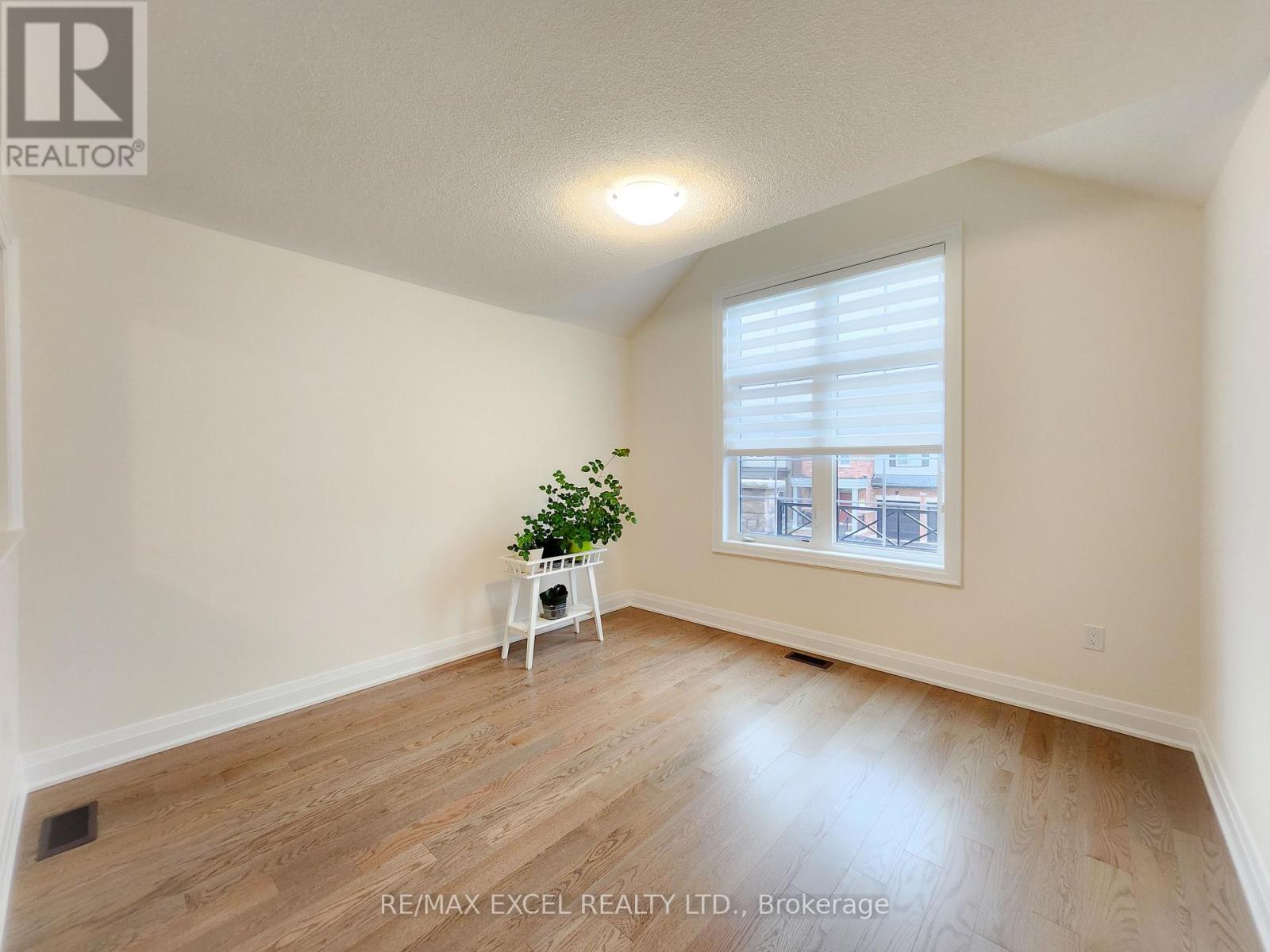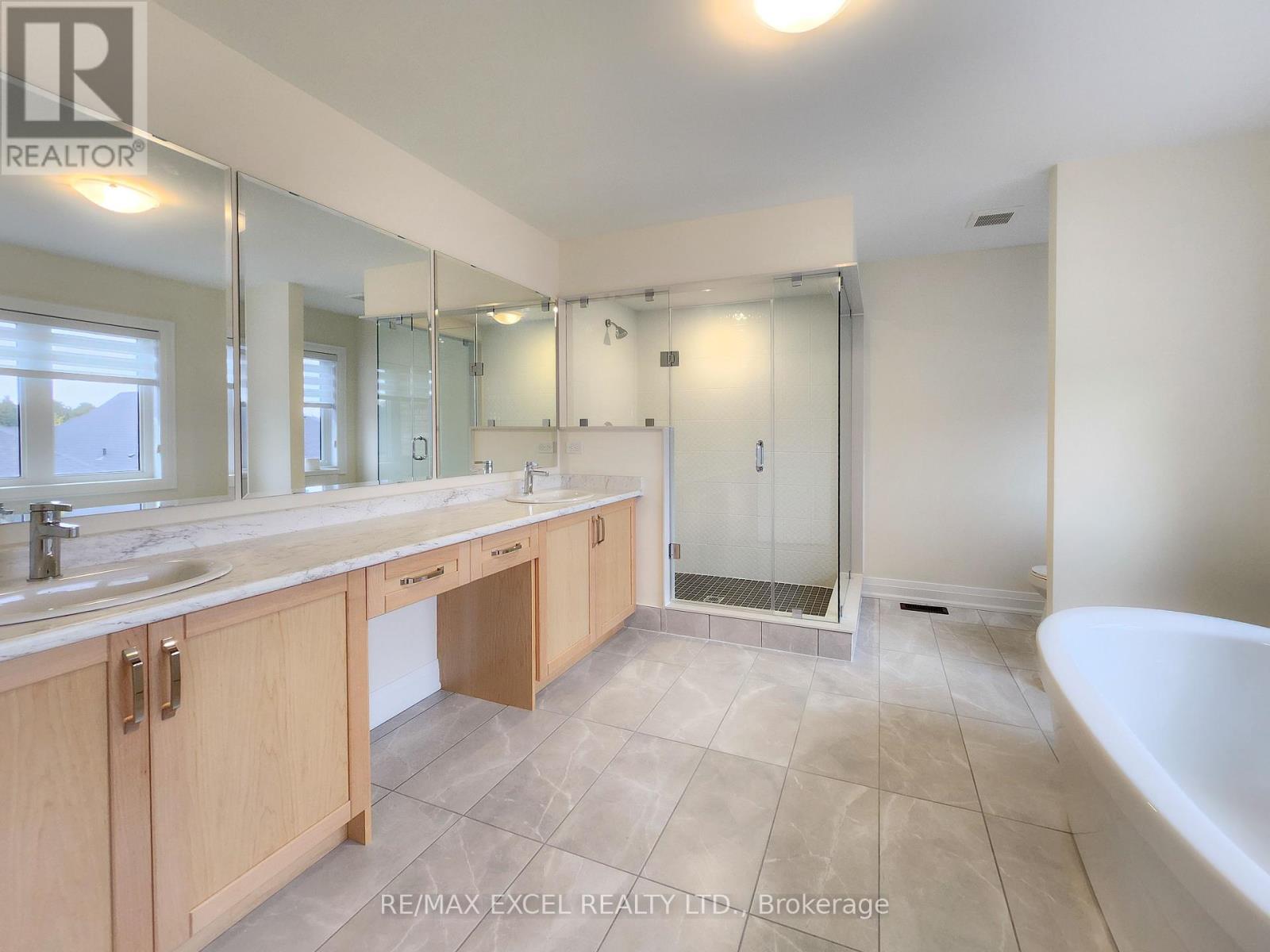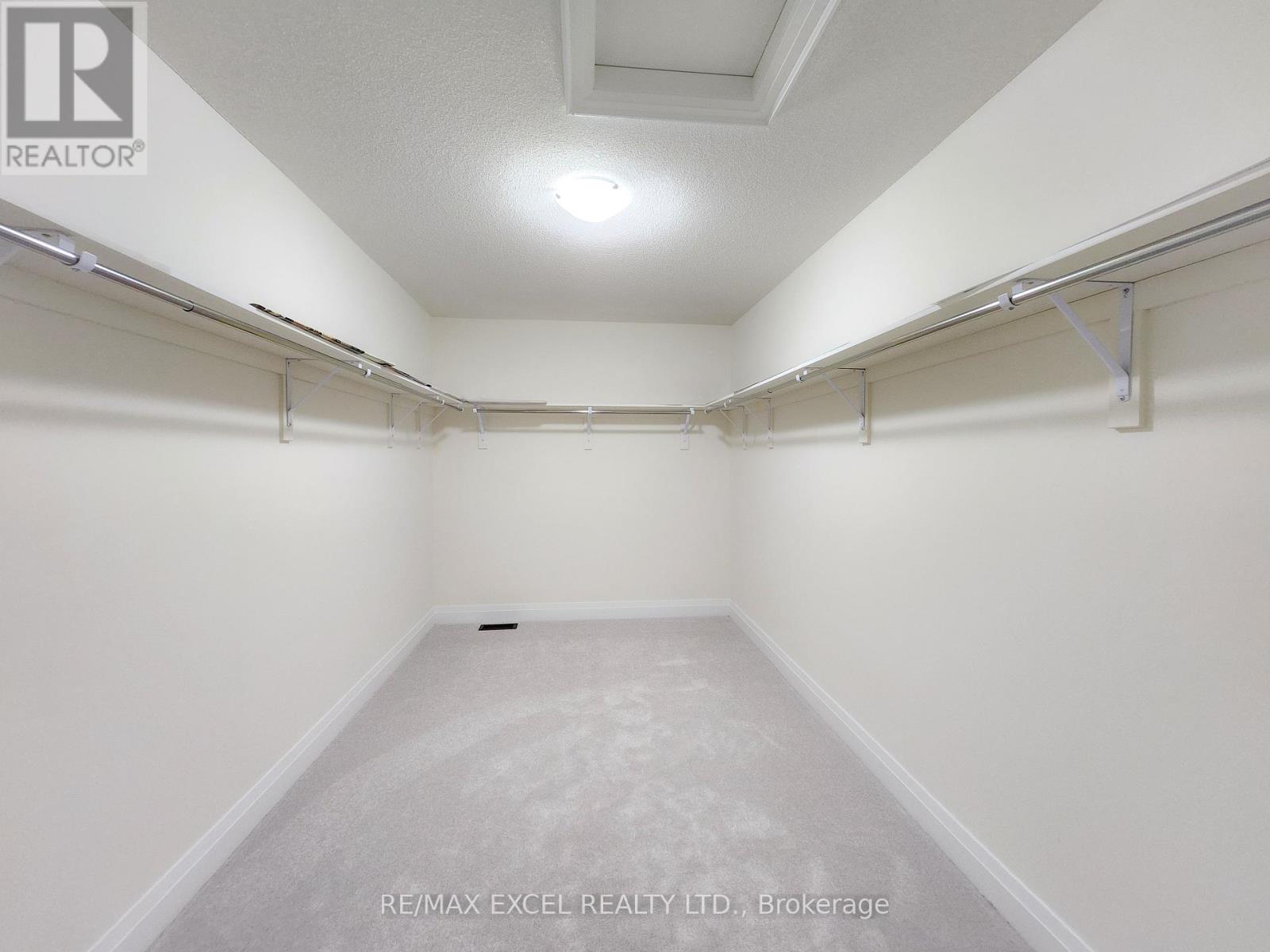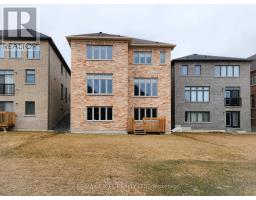72 Kentledge Avenue East Gwillimbury, Ontario L9N 0V9
$3,800 Monthly
Experience Upscale Living In This Stunning 1-Year-New 4-Bedroom, 4-Bathroom Detached Home For Lease In The Highly Sought-After Holland Landing Community Of East Gwillimbury. This Lease Includes The Main & Second Floors Only; The Basement Will Be Occupied For Storage Separately By The Landlord With A Private Entrance. Featuring 9 Ceilings And Hardwood Flooring Throughout The Main Level Which Offers An Open-Concept Layout Designed For Modern Living. The Gourmet Kitchen Boasts An Extra-Large Centre Island, Ample Counter Space, And A Sun-Filled Breakfast Area Perfect For Starting Your Day. The Spacious Family Room Is Enhanced By A Cozy Fireplace, Creating A Warm And Inviting Atmosphere. All Four Generously Sized Bedrooms Provide Direct Access To A Bathroom, Offering Exceptional Comfort And Privacy. The Primary Suite Showcases A Substantially Large Walk-In Closet. A Convenient Private Laundry Room Is Located On The Second Floor. Additional Highlights Include A Large Loft Area On The Second Floor Ideal For A Private Entertainment Space Or Home Office. The House Features With Brand New Appliances & Window Covering. Nestled In A Prestigious Neighborhood Surrounded By Detached Homes, This Property Offers Close Proximity To Parks, Yonge Street Amenities, Highways 404/400, And The GoTrain Station. Discover The Perfect Blend Of Luxury, Convenience, And Natural Beauty In This Exceptional Home. Tenants Are Responsible For All Utilities (Including Hot Water Tank Rental) and Tenant Insurance. 1 Yr Lease Is Required W/ Specific Documentation Needed For Application (id:50886)
Property Details
| MLS® Number | N12107017 |
| Property Type | Single Family |
| Community Name | Holland Landing |
| Parking Space Total | 2 |
Building
| Bathroom Total | 4 |
| Bedrooms Above Ground | 4 |
| Bedrooms Total | 4 |
| Age | 0 To 5 Years |
| Amenities | Fireplace(s) |
| Appliances | Water Heater, Garage Door Opener Remote(s), Dishwasher, Dryer, Garage Door Opener, Hood Fan, Stove, Washer, Refrigerator |
| Construction Style Attachment | Detached |
| Cooling Type | Central Air Conditioning |
| Exterior Finish | Stone, Brick |
| Fireplace Present | Yes |
| Flooring Type | Tile, Hardwood |
| Foundation Type | Poured Concrete |
| Half Bath Total | 1 |
| Heating Fuel | Natural Gas |
| Heating Type | Forced Air |
| Stories Total | 2 |
| Size Interior | 3,000 - 3,500 Ft2 |
| Type | House |
| Utility Water | Municipal Water |
Parking
| Attached Garage | |
| Garage |
Land
| Acreage | No |
| Sewer | Sanitary Sewer |
| Size Depth | 110 Ft |
| Size Frontage | 38 Ft ,6 In |
| Size Irregular | 38.5 X 110 Ft |
| Size Total Text | 38.5 X 110 Ft |
Rooms
| Level | Type | Length | Width | Dimensions |
|---|---|---|---|---|
| Second Level | Primary Bedroom | 4.57 m | 5.12 m | 4.57 m x 5.12 m |
| Second Level | Bedroom 2 | 3.9 m | 3.54 m | 3.9 m x 3.54 m |
| Second Level | Bedroom 3 | 4.27 m | 3.57 m | 4.27 m x 3.57 m |
| Second Level | Bedroom 4 | 3.66 m | 3.97 m | 3.66 m x 3.97 m |
| Second Level | Loft | 3.54 m | 3.44 m | 3.54 m x 3.44 m |
| Ground Level | Kitchen | 3.84 m | 4.57 m | 3.84 m x 4.57 m |
| Ground Level | Eating Area | 3.35 m | 4.57 m | 3.35 m x 4.57 m |
| Ground Level | Family Room | 5.06 m | 4.3 m | 5.06 m x 4.3 m |
| Ground Level | Dining Room | 4.76 m | 5.91 m | 4.76 m x 5.91 m |
| Ground Level | Living Room | 4.76 m | 5.91 m | 4.76 m x 5.91 m |
Contact Us
Contact us for more information
Lisa Lai Yi Fung
Salesperson
50 Acadia Ave Suite 120
Markham, Ontario L3R 0B3
(905) 475-4750
(905) 475-4770
www.remaxexcel.com/



































































