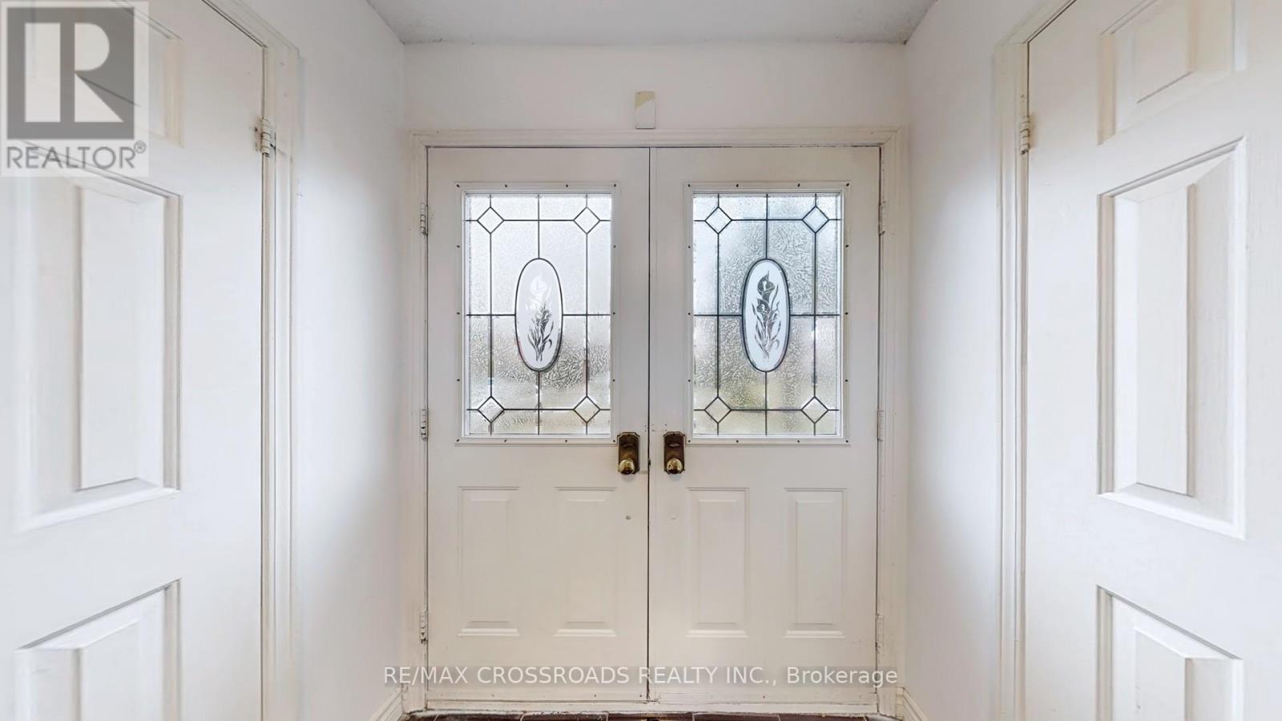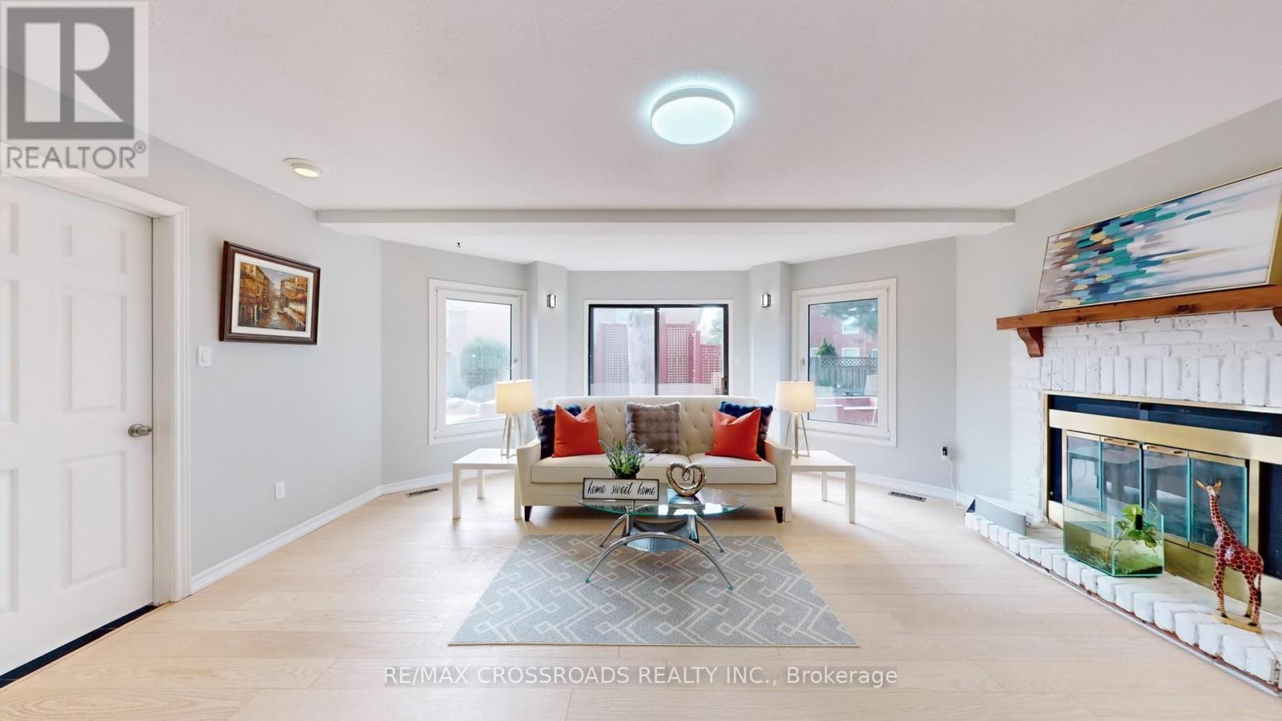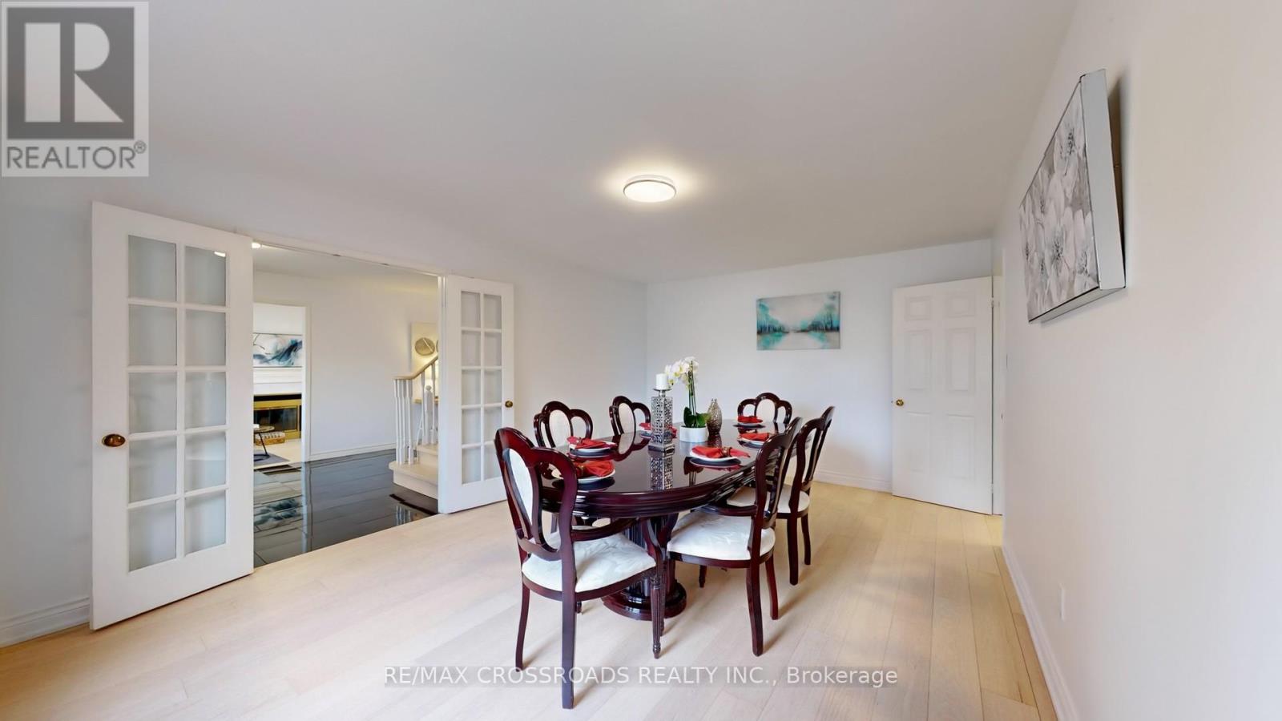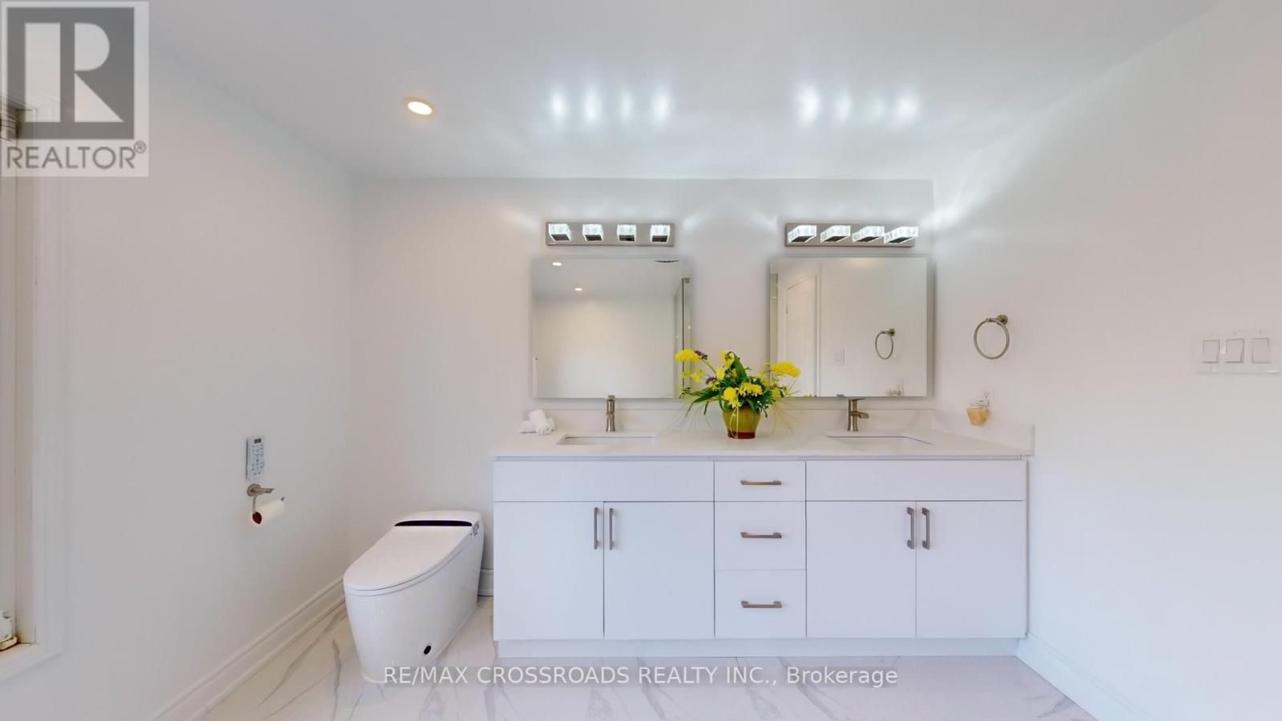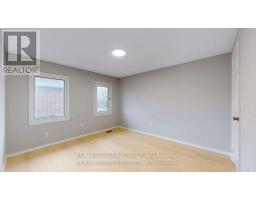72 Kerrigan Crescent Markham, Ontario L3R 7S7
$1,968,000
Location! Location! Location! Rarely found : 70'Wide lot located at core of Unionville! ,! Over 3300 sqft! Spacious &bright sweet home located at quiet and child- safe crescent! Total living area over 6000sqft! Newly renovated Hardwood floor on 2nd fl /staircase,& ground floor. New Modern Master Br ensuite! updated 2nd washrm, Skylight on 2nd floor! Newer painted walls, Spacious, Sunny family room w/o to backyard w/fireplace! Large updated kitchen with skylight/high ceiling/extra wide sliding doors w/o to private backyard and Newly painted sundeck! Wide double front door entry, grand foyer, Laundry on ground floor with side door . Direct access to garage! Interlocking driveway and walkway with no sidewalk! Luxury and appealing front and back! Landscaped backyard with lots of plants! Finished Bsmt With rough-in Wet Bar ,Sauna! Steps To Famous Unionville H/S, Coledale P.S/St.Justin Martyr Catholic Elementary School! Close to YRT transit, &All Amenities! (id:50886)
Property Details
| MLS® Number | N12071865 |
| Property Type | Single Family |
| Community Name | Unionville |
| Amenities Near By | Public Transit, Schools, Park |
| Features | Flat Site |
| Parking Space Total | 6 |
Building
| Bathroom Total | 5 |
| Bedrooms Above Ground | 4 |
| Bedrooms Below Ground | 3 |
| Bedrooms Total | 7 |
| Appliances | Garage Door Opener Remote(s), Dishwasher, Dryer, Garage Door Opener, Sauna, Stove, Washer, Window Coverings, Refrigerator |
| Basement Development | Finished |
| Basement Type | N/a (finished) |
| Construction Style Attachment | Detached |
| Cooling Type | Central Air Conditioning |
| Exterior Finish | Brick |
| Fireplace Present | Yes |
| Fireplace Total | 2 |
| Flooring Type | Laminate, Hardwood |
| Foundation Type | Concrete |
| Half Bath Total | 3 |
| Heating Fuel | Natural Gas |
| Heating Type | Forced Air |
| Stories Total | 2 |
| Size Interior | 3,000 - 3,500 Ft2 |
| Type | House |
| Utility Water | Municipal Water |
Parking
| Attached Garage | |
| Garage |
Land
| Acreage | No |
| Fence Type | Fenced Yard |
| Land Amenities | Public Transit, Schools, Park |
| Sewer | Sanitary Sewer |
| Size Depth | 114 Ft ,10 In |
| Size Frontage | 70 Ft |
| Size Irregular | 70 X 114.9 Ft |
| Size Total Text | 70 X 114.9 Ft |
| Zoning Description | Residential |
Rooms
| Level | Type | Length | Width | Dimensions |
|---|---|---|---|---|
| Second Level | Primary Bedroom | 7.01 m | 5.33 m | 7.01 m x 5.33 m |
| Second Level | Bedroom 2 | 3.35 m | 4.88 m | 3.35 m x 4.88 m |
| Second Level | Bedroom 3 | 3.35 m | 3.66 m | 3.35 m x 3.66 m |
| Second Level | Bedroom 4 | 3.35 m | 3.96 m | 3.35 m x 3.96 m |
| Basement | Family Room | 6 m | 7 m | 6 m x 7 m |
| Basement | Bedroom | 4 m | 3 m | 4 m x 3 m |
| Basement | Bedroom | 3 m | 4 m | 3 m x 4 m |
| Ground Level | Living Room | 5.49 m | 3.96 m | 5.49 m x 3.96 m |
| Ground Level | Dining Room | 5.33 m | 3.81 m | 5.33 m x 3.81 m |
| Ground Level | Kitchen | 7.77 m | 4.57 m | 7.77 m x 4.57 m |
| Ground Level | Family Room | 5.49 m | 5.33 m | 5.49 m x 5.33 m |
| Ground Level | Library | 4.65 m | 3.96 m | 4.65 m x 3.96 m |
Utilities
| Sewer | Installed |
https://www.realtor.ca/real-estate/28142876/72-kerrigan-crescent-markham-unionville-unionville
Contact Us
Contact us for more information
Baili Linda Niu
Broker
www.quickmls.ca/
(905) 305-0505
(905) 305-0506
www.remaxcrossroads.ca/
Xiaodong Yang
Salesperson
(905) 305-0505
(905) 305-0506
www.remaxcrossroads.ca/



