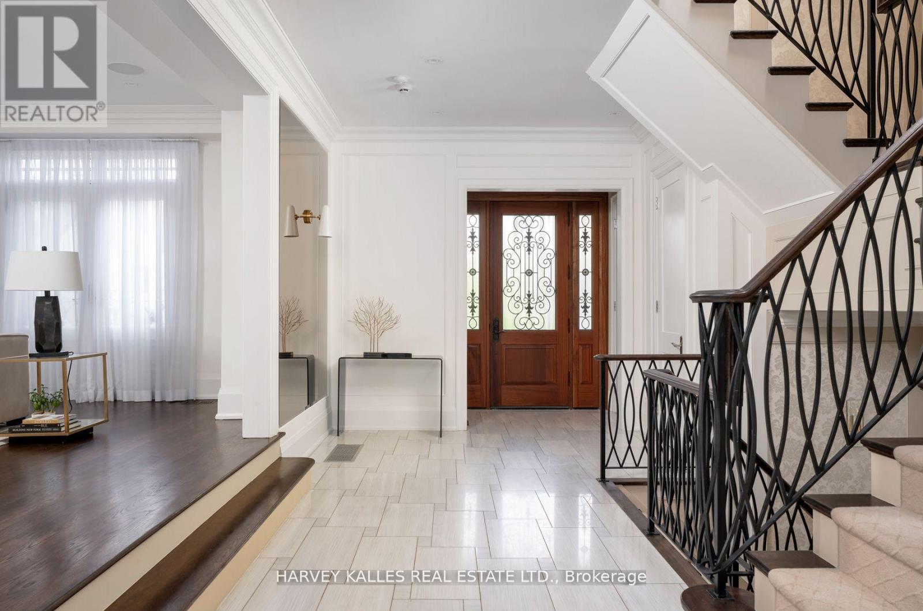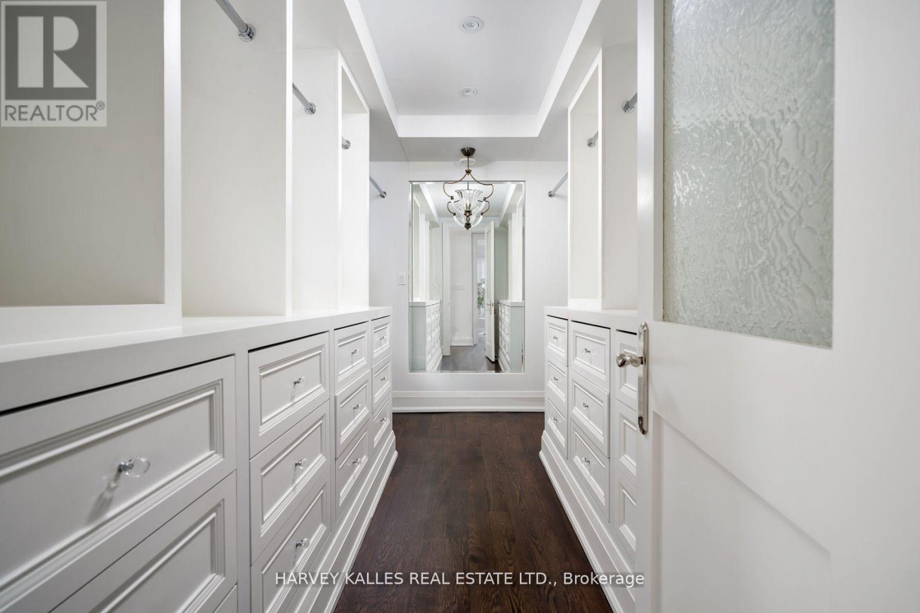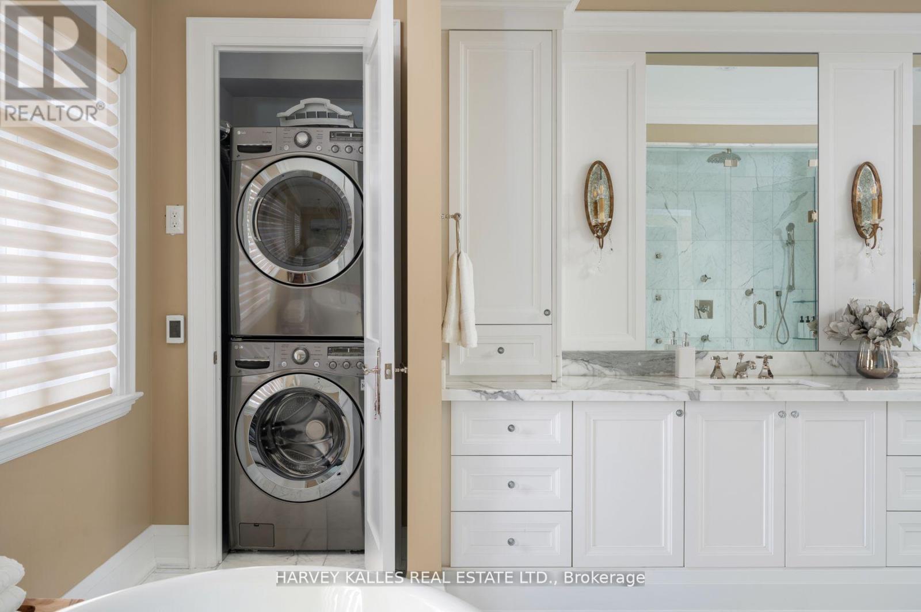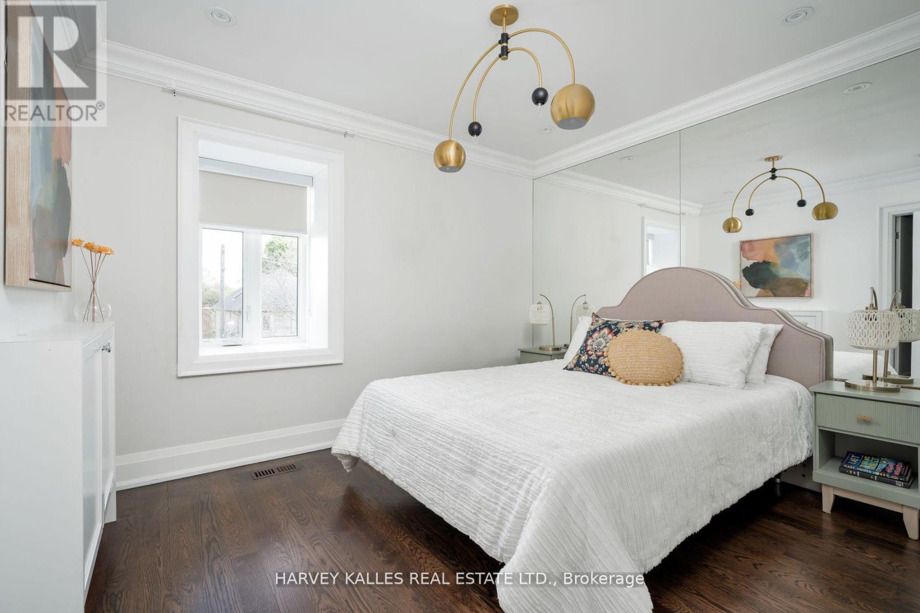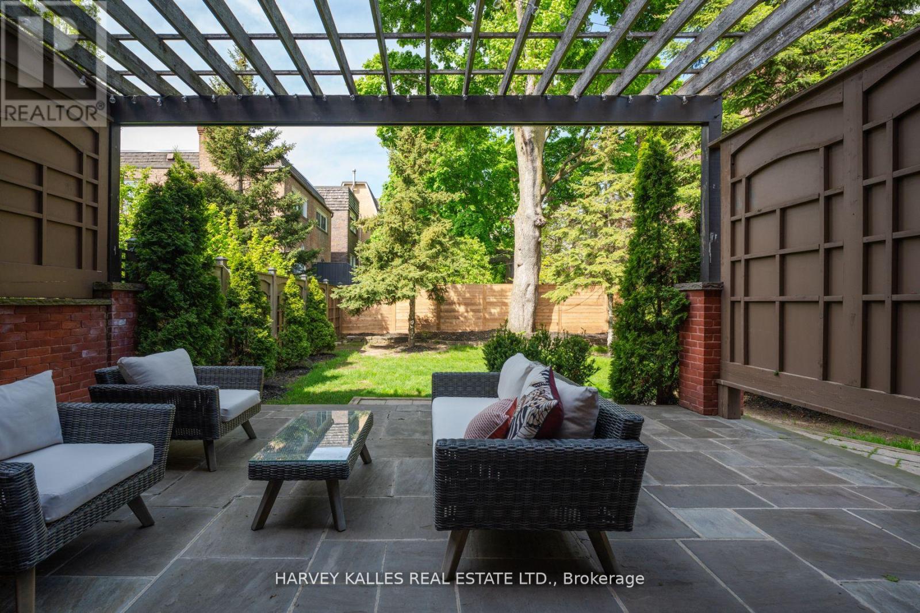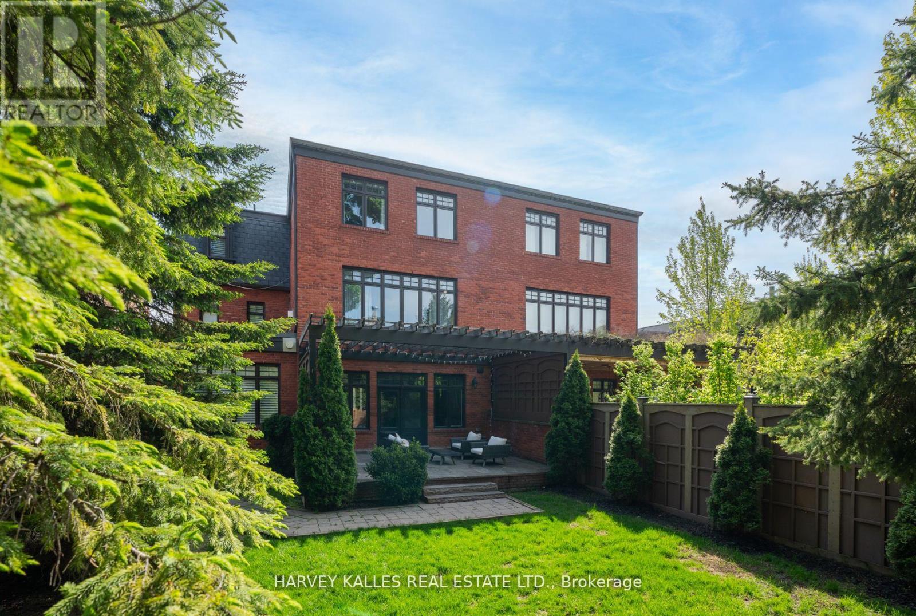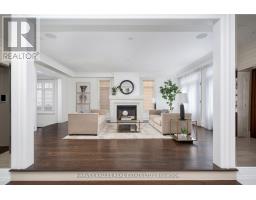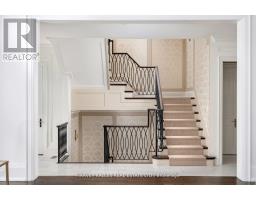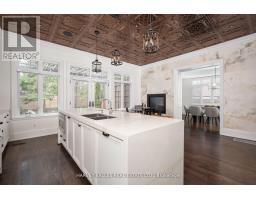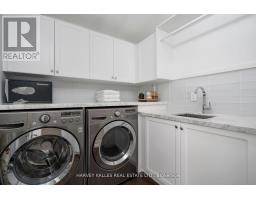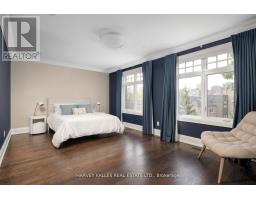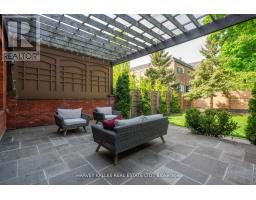72 Lawton Boulevard Toronto, Ontario M4V 2A2
$4,600,000
Exceptional Luxury Living in Prime Yonge & St. Clair - Now at an Incredible Price! Step into over 5,000 sq ft of sophisticated living in this custom-built, 4-bedroom, 6-bath townhome, perfectly situated in the heart of Yonge & St. Clair. Designed for ultimate comfort and style, this home features an elevator to all levels, expansive sunlit rooms, a chef's gourmet kitchen, and a primary suite with a spa-inspired ensuite complete with a steam shower. The beautifully landscaped backyard offers a serene escape with a cedar pergola, ideal for relaxation or entertaining. With a walk score that places you steps away from vibrant shops, fine dining, subway access, UCC, and the Beltline Trail, this home truly combines luxury with lifestyle convenience. Additional highlights include a 2-car tandem garage with extra driveway space, a high-end security camera system, an alarm, California shutters, and newly installed windows on the 2nd floor. Feature sheet available upon request. Don't miss this opportunity to own one of Yonge & St. Clair's most elegant homes! (id:50886)
Open House
This property has open houses!
2:00 pm
Ends at:4:00 pm
2:00 pm
Ends at:4:00 pm
Property Details
| MLS® Number | C9767378 |
| Property Type | Single Family |
| Community Name | Yonge-St. Clair |
| ParkingSpaceTotal | 4 |
Building
| BathroomTotal | 6 |
| BedroomsAboveGround | 4 |
| BedroomsTotal | 4 |
| Appliances | Dryer, Range, Refrigerator, Washer |
| BasementDevelopment | Finished |
| BasementType | N/a (finished) |
| ConstructionStyleAttachment | Semi-detached |
| CoolingType | Central Air Conditioning |
| ExteriorFinish | Brick |
| FireplacePresent | Yes |
| FlooringType | Laminate, Hardwood, Marble |
| HalfBathTotal | 2 |
| HeatingFuel | Natural Gas |
| HeatingType | Forced Air |
| StoriesTotal | 3 |
| Type | House |
| UtilityWater | Municipal Water |
Parking
| Garage |
Land
| Acreage | No |
| Sewer | Sanitary Sewer |
| SizeDepth | 131 Ft |
| SizeFrontage | 40 Ft ,5 In |
| SizeIrregular | 40.42 X 131 Ft |
| SizeTotalText | 40.42 X 131 Ft |
Rooms
| Level | Type | Length | Width | Dimensions |
|---|---|---|---|---|
| Second Level | Primary Bedroom | 5.97 m | 5.56 m | 5.97 m x 5.56 m |
| Second Level | Bathroom | 6.55 m | 4.34 m | 6.55 m x 4.34 m |
| Second Level | Study | 3.58 m | 3.02 m | 3.58 m x 3.02 m |
| Third Level | Bedroom 3 | 4.44 m | 4.44 m | 4.44 m x 4.44 m |
| Third Level | Bedroom 4 | 3.48 m | 3.02 m | 3.48 m x 3.02 m |
| Third Level | Bedroom 2 | 5.97 m | 3.58 m | 5.97 m x 3.58 m |
| Basement | Recreational, Games Room | 5.05 m | 4.34 m | 5.05 m x 4.34 m |
| Main Level | Dining Room | 6.58 m | 5.41 m | 6.58 m x 5.41 m |
| Main Level | Living Room | Measurements not available | ||
| Main Level | Kitchen | 5.97 m | 5.59 m | 5.97 m x 5.59 m |
| Main Level | Eating Area | Measurements not available | ||
| Main Level | Family Room | 5.41 m | 3.78 m | 5.41 m x 3.78 m |
Interested?
Contact us for more information
Lea Barclay
Salesperson
2145 Avenue Road
Toronto, Ontario M5M 4B2




