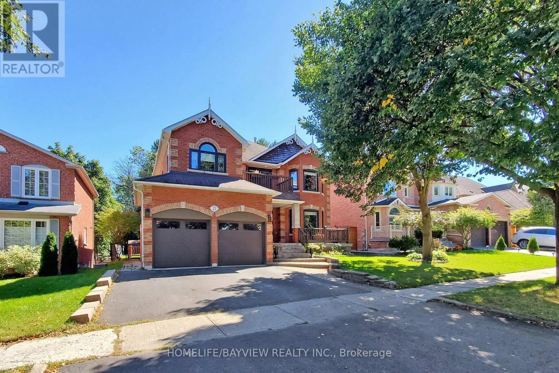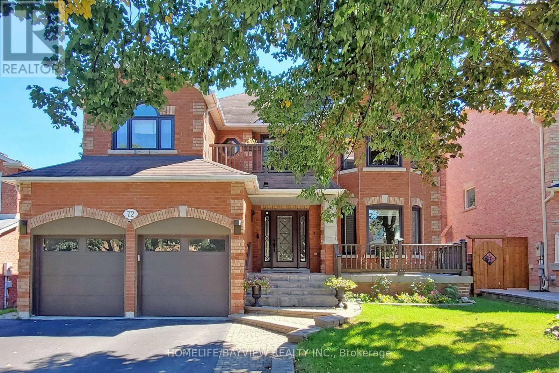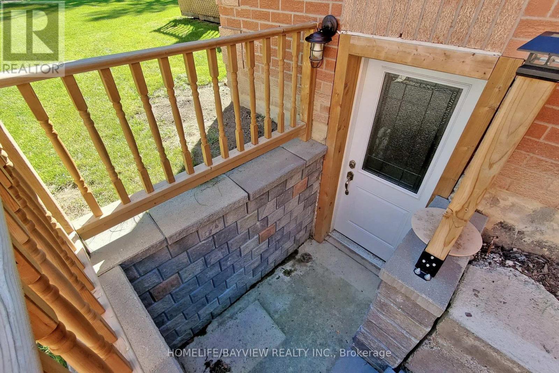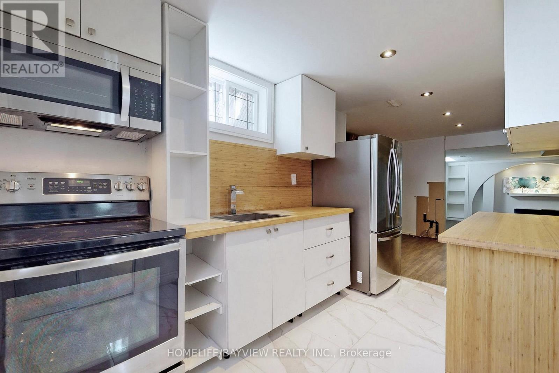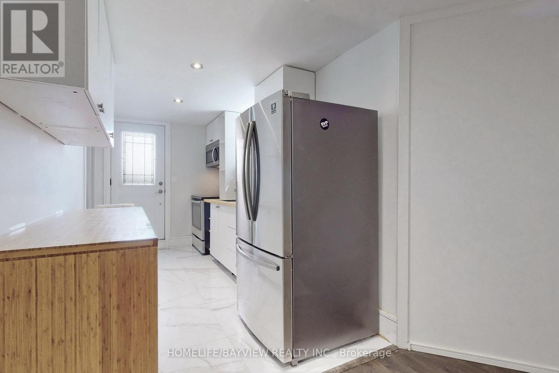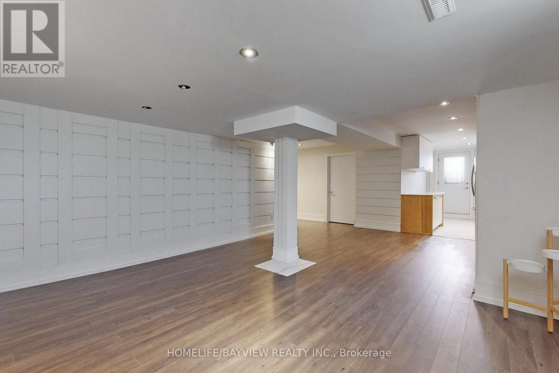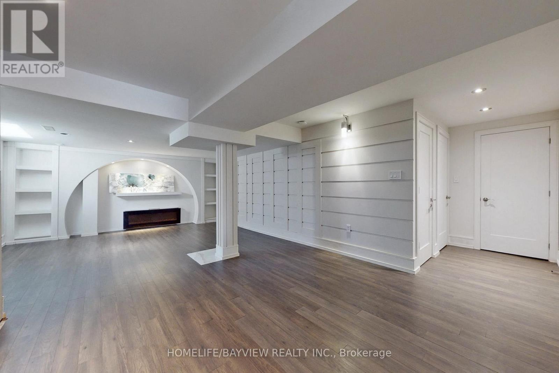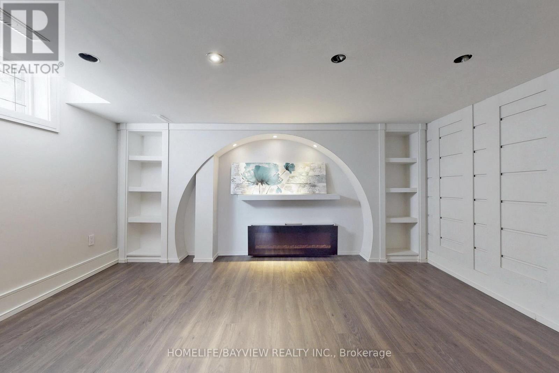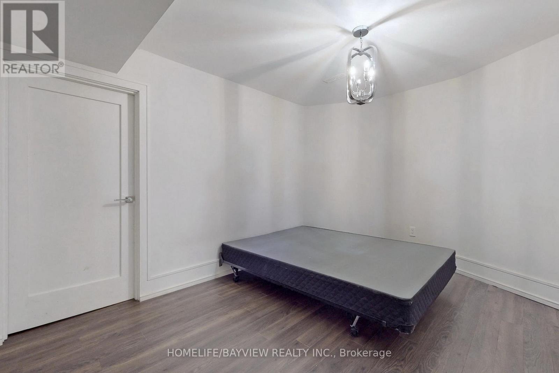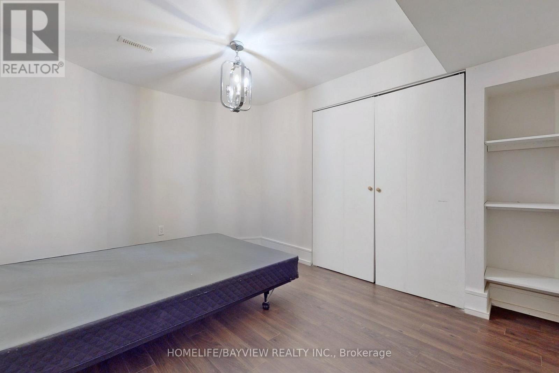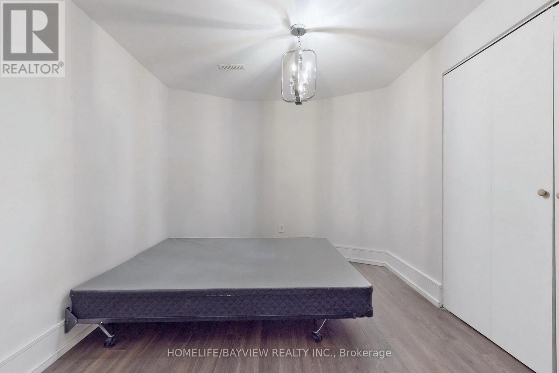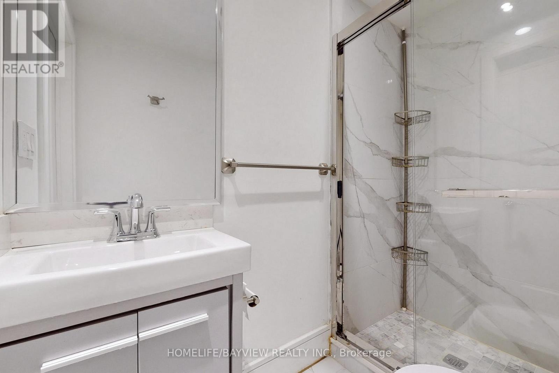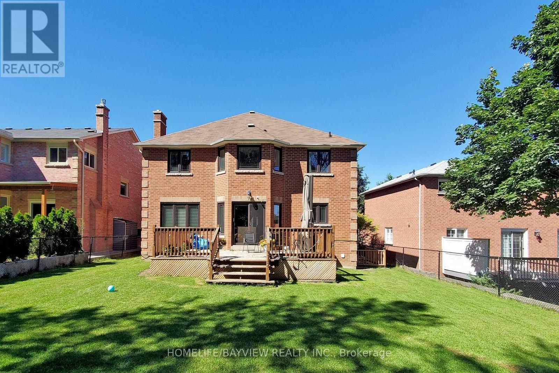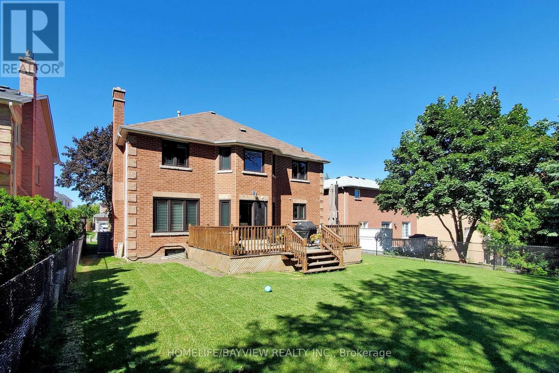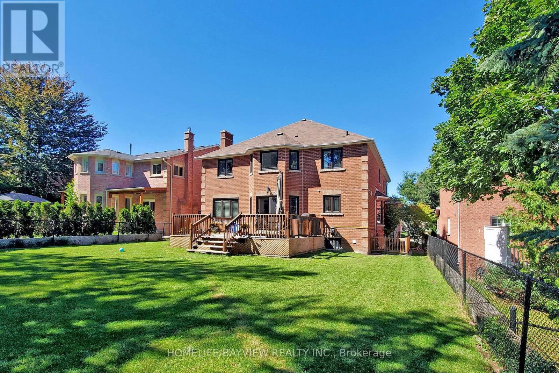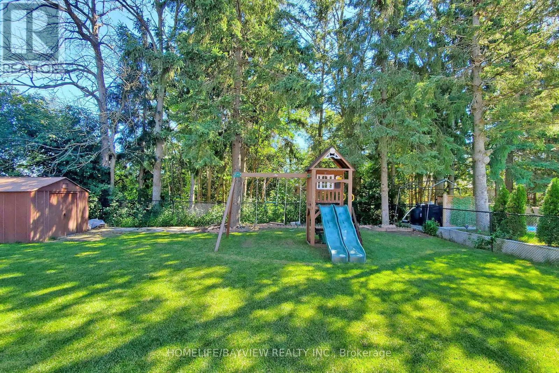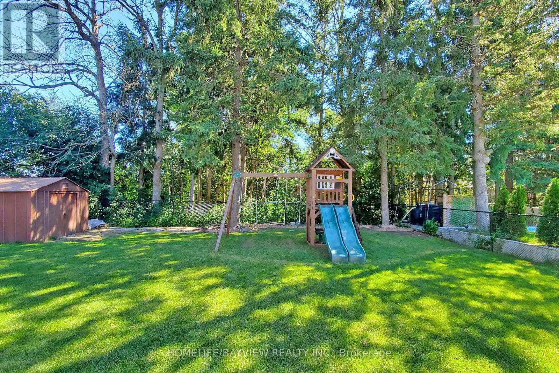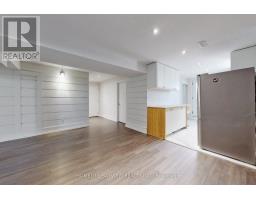72 Lensmith Drive Aurora, Ontario L4G 6R9
1 Bedroom
1 Bathroom
0 - 699 ft2
Fireplace
Central Air Conditioning
Forced Air
$1,700 Monthly
Absolutely Gorgeous One Bedroom Basement Apartment In The Sought After Area Of Aurora Highland Community, Ensuite Washer & Dryer, Separate Entrance, Open Concept. Close To Schools, Shopping And Transit. Must See!!Extras: S/S (Fridge , Stove, B/I Microwave), Washer And Dryer, 1 Parking Spot On Drive Way (id:50886)
Property Details
| MLS® Number | N12471236 |
| Property Type | Single Family |
| Community Name | Aurora Highlands |
| Parking Space Total | 1 |
Building
| Bathroom Total | 1 |
| Bedrooms Above Ground | 1 |
| Bedrooms Total | 1 |
| Basement Development | Finished |
| Basement Type | N/a (finished) |
| Construction Style Attachment | Detached |
| Cooling Type | Central Air Conditioning |
| Exterior Finish | Brick |
| Fireplace Present | Yes |
| Flooring Type | Laminate, Ceramic |
| Heating Fuel | Natural Gas |
| Heating Type | Forced Air |
| Stories Total | 2 |
| Size Interior | 0 - 699 Ft2 |
| Type | House |
| Utility Water | Municipal Water |
Parking
| Attached Garage | |
| Garage |
Land
| Acreage | No |
| Sewer | Sanitary Sewer |
Rooms
| Level | Type | Length | Width | Dimensions |
|---|---|---|---|---|
| Basement | Living Room | 7 m | 4.27 m | 7 m x 4.27 m |
| Basement | Kitchen | 4.75 m | 3.29 m | 4.75 m x 3.29 m |
| Basement | Bedroom | 3.84 m | 2.83 m | 3.84 m x 2.83 m |
Contact Us
Contact us for more information
Neda Amin
Salesperson
www.nedaamin.com/
www.facebook.com/nedaaminrealtor
Homelife/bayview Realty Inc.
505 Hwy 7 Suite 201
Thornhill, Ontario L3T 7T1
505 Hwy 7 Suite 201
Thornhill, Ontario L3T 7T1
(905) 889-2200
(905) 889-3322
Elham Ghaderian
Broker
(416) 710-7104
www.elhamghaderian.com/
www.facebook.com/ElhamGhaderianRealEstate
Homelife/bayview Realty Inc.
505 Hwy 7 Suite 201
Thornhill, Ontario L3T 7T1
505 Hwy 7 Suite 201
Thornhill, Ontario L3T 7T1
(905) 889-2200
(905) 889-3322

