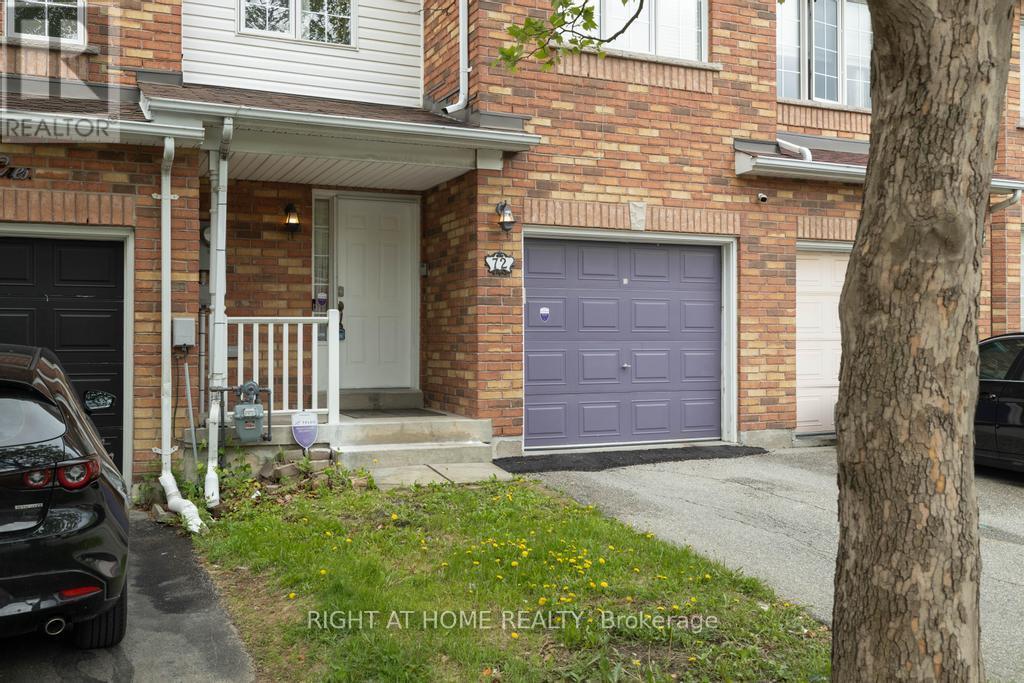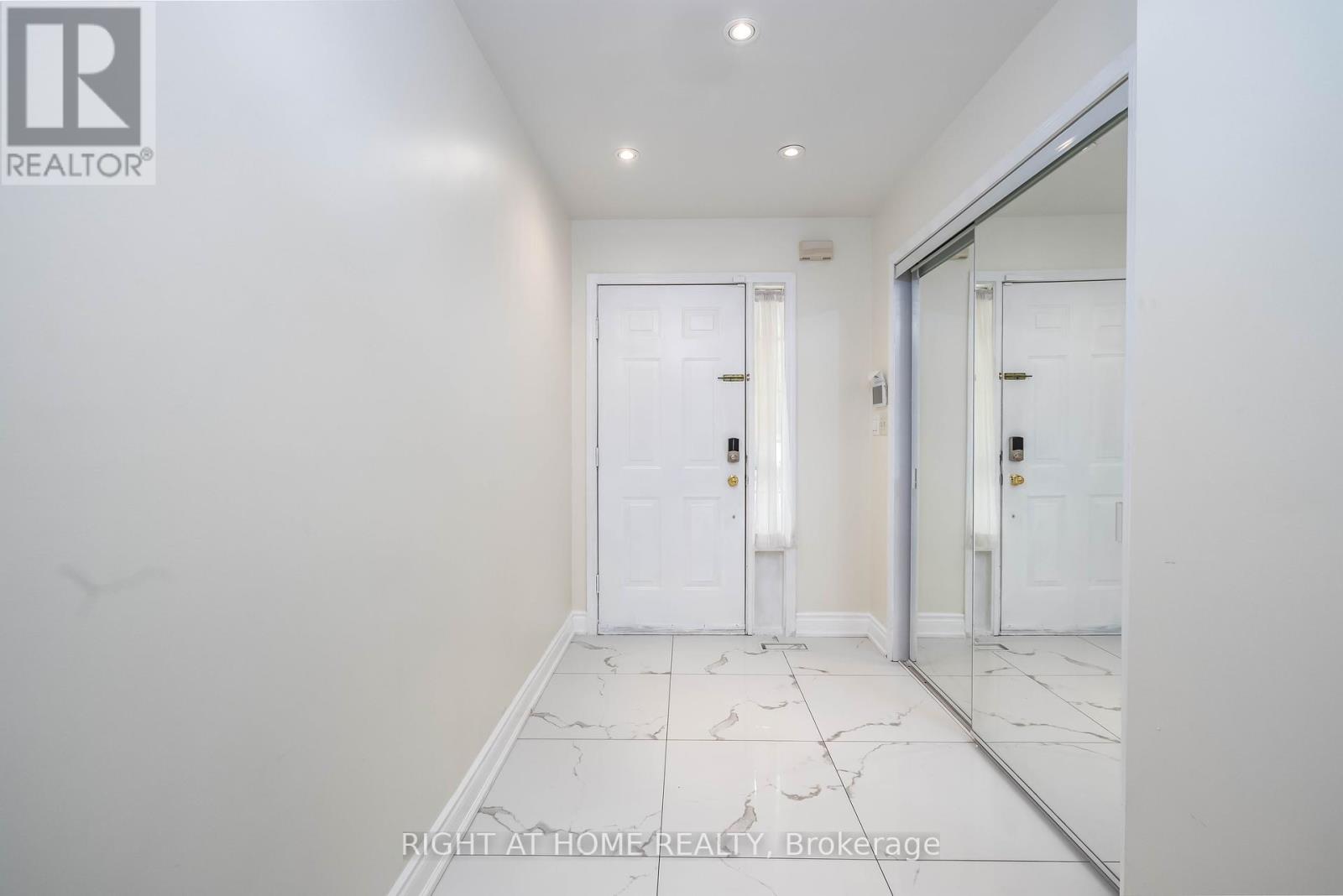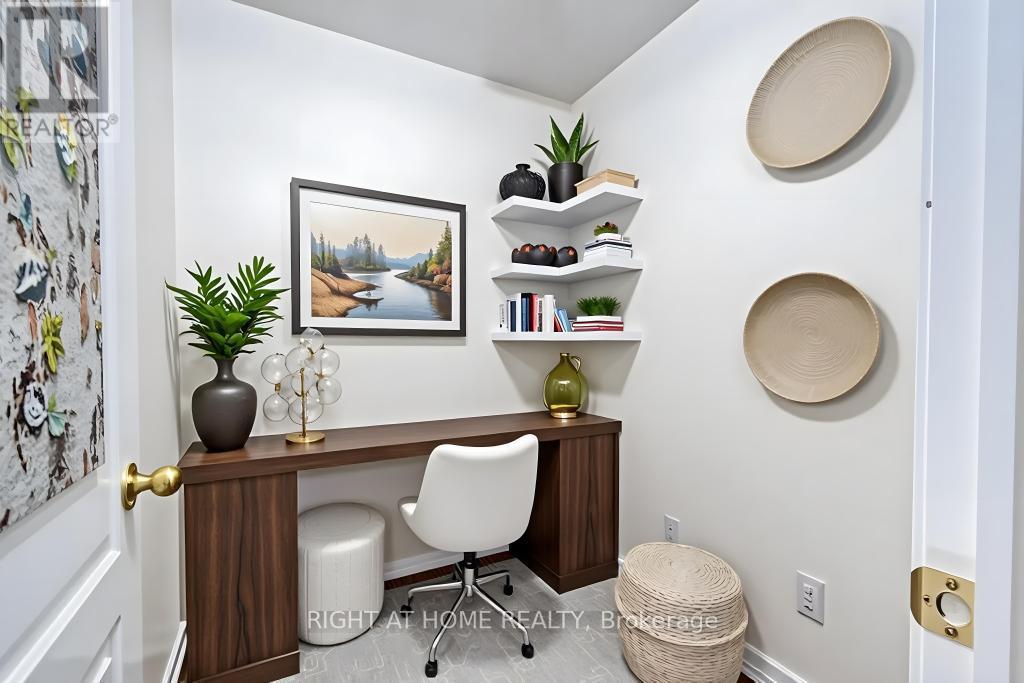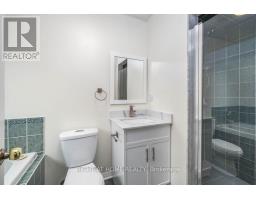72 Mare Crescent Toronto, Ontario M9W 7E5
$879,900
Absolutely fantastic property with an enviable location. Right near Woodbine Mall and racecourse, walking distance to Humber College, Etobicoke general Hospital, and all highways. Fully renovated, brand new kitchen and washroom, porcelain tiles, new floor, pot lights, water softener for your health, and no carpets. Upstairs boasts a fully dedicated office room, huge master bedroom with a 4pc ensuite washroom and a very spacious walk-in closet, window blinds and a fenced backyard for your privacy. Many eateries and shops all within walking distance for your utmost convenience. You cannot afford to miss this gem of a property! (id:50886)
Property Details
| MLS® Number | W12182118 |
| Property Type | Single Family |
| Neigbourhood | Etobicoke |
| Community Name | West Humber-Clairville |
| Features | Carpet Free |
| Parking Space Total | 3 |
Building
| Bathroom Total | 3 |
| Bedrooms Above Ground | 3 |
| Bedrooms Below Ground | 1 |
| Bedrooms Total | 4 |
| Appliances | Garage Door Opener Remote(s), Water Heater, Water Softener, Dishwasher, Dryer, Garage Door Opener, Stove, Washer, Window Coverings, Refrigerator |
| Basement Development | Partially Finished |
| Basement Type | N/a (partially Finished) |
| Construction Style Attachment | Attached |
| Cooling Type | Central Air Conditioning |
| Exterior Finish | Brick |
| Flooring Type | Laminate |
| Foundation Type | Poured Concrete |
| Half Bath Total | 1 |
| Heating Fuel | Natural Gas |
| Heating Type | Forced Air |
| Stories Total | 2 |
| Size Interior | 1,100 - 1,500 Ft2 |
| Type | Row / Townhouse |
| Utility Water | Municipal Water |
Parking
| Garage |
Land
| Acreage | No |
| Sewer | Sanitary Sewer |
| Size Depth | 88 Ft ,1 In |
| Size Frontage | 19 Ft ,8 In |
| Size Irregular | 19.7 X 88.1 Ft |
| Size Total Text | 19.7 X 88.1 Ft |
Rooms
| Level | Type | Length | Width | Dimensions |
|---|---|---|---|---|
| Second Level | Primary Bedroom | 5.11 m | 4 m | 5.11 m x 4 m |
| Second Level | Bedroom 2 | 3.77 m | 2.63 m | 3.77 m x 2.63 m |
| Second Level | Bedroom 3 | 3.69 m | 2.95 m | 3.69 m x 2.95 m |
| Second Level | Office | 1.6 m | 1.67 m | 1.6 m x 1.67 m |
| Basement | Bedroom | 7 m | 3.51 m | 7 m x 3.51 m |
| Ground Level | Living Room | 7.17 m | 3.1 m | 7.17 m x 3.1 m |
| Ground Level | Dining Room | 7.17 m | 3.1 m | 7.17 m x 3.1 m |
| Ground Level | Kitchen | 5.21 m | 2.48 m | 5.21 m x 2.48 m |
Contact Us
Contact us for more information
Seth Obo
Broker
480 Eglinton Ave West #30, 106498
Mississauga, Ontario L5R 0G2
(905) 565-9200
(905) 565-6677
www.rightathomerealty.com/





















































