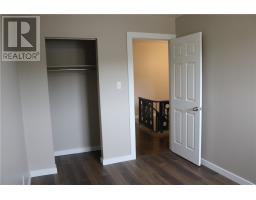72 Marion Street Chelmsford, Ontario P0M 1L0
$329,900
Affordable Semi-Detached Corner Lot Home, located in Chelmsford. Comes with a spacious yard, double parking and a deck to sit and enjoy the view. Upon entry, you walk into the home's spacious foyer with a bright living room and a kitchen where it welcomes you. Upstairs is where you will find your Primary Bedroom with a spacious walk-in closet. As well as a 4 PC bathroom and 2 good sized bedrooms. The basement contains another bedroom/rec room where you could have an office (if you are a work-from-home person), a gym for the athletic type or another bedroom for your kids or friend that never goes home. The basement also includes another bathroom, 3 PC this time, so now you have more than one option. The basement also entails a large laundry room with washer and dryer hook ups. This carpet free, newly renovated home has everything you need to start making memories that will last a lifetime. (id:50886)
Property Details
| MLS® Number | 2121873 |
| Property Type | Single Family |
| Amenities Near By | Park, Public Transit, Schools |
| Community Features | Bus Route, Community Centre, Family Oriented, School Bus |
| Equipment Type | Furnace, Water Heater - Gas |
| Rental Equipment Type | Furnace, Water Heater - Gas |
| Road Type | Paved Road |
Building
| Bathroom Total | 2 |
| Bedrooms Total | 4 |
| Architectural Style | 2 Level |
| Basement Type | Full |
| Exterior Finish | Vinyl Siding |
| Flooring Type | Laminate, Tile |
| Foundation Type | Block |
| Heating Type | Forced Air |
| Roof Material | Asphalt Shingle |
| Roof Style | Unknown |
| Stories Total | 2 |
| Type | House |
| Utility Water | Municipal Water |
Parking
| Gravel |
Land
| Acreage | No |
| Fence Type | Fence |
| Land Amenities | Park, Public Transit, Schools |
| Sewer | Municipal Sewage System |
| Size Total Text | Under 1/2 Acre |
| Zoning Description | R2-2 |
Rooms
| Level | Type | Length | Width | Dimensions |
|---|---|---|---|---|
| Second Level | Bedroom | 101 x 137 | ||
| Second Level | Bedroom | 100 x 137 | ||
| Second Level | 4pc Bathroom | 110 x 60 | ||
| Second Level | Primary Bedroom | 142 x 126 | ||
| Basement | 3pc Bathroom | 60 x 85 | ||
| Basement | Laundry Room | 121 x 181 | ||
| Basement | Storage | 74 x 58 | ||
| Basement | Bedroom | 168 x 138 | ||
| Main Level | Dining Room | 105 x 127 | ||
| Main Level | Kitchen | 104 x 127 | ||
| Main Level | Living Room | 176 x 206.5 | ||
| Main Level | Foyer | 17 x 108 |
https://www.realtor.ca/real-estate/28223554/72-marion-street-chelmsford
Contact Us
Contact us for more information
Destinie S Fournier
Salesperson
(705) 566-9438
www.facebook.com/Desfou17
1090 Lasalle Blvd.
Sudbury, Ontario P3A 1X9
(705) 566-6111
(800) 341-7473
(705) 566-9438
www.coldwellbankersudbury.com/









































