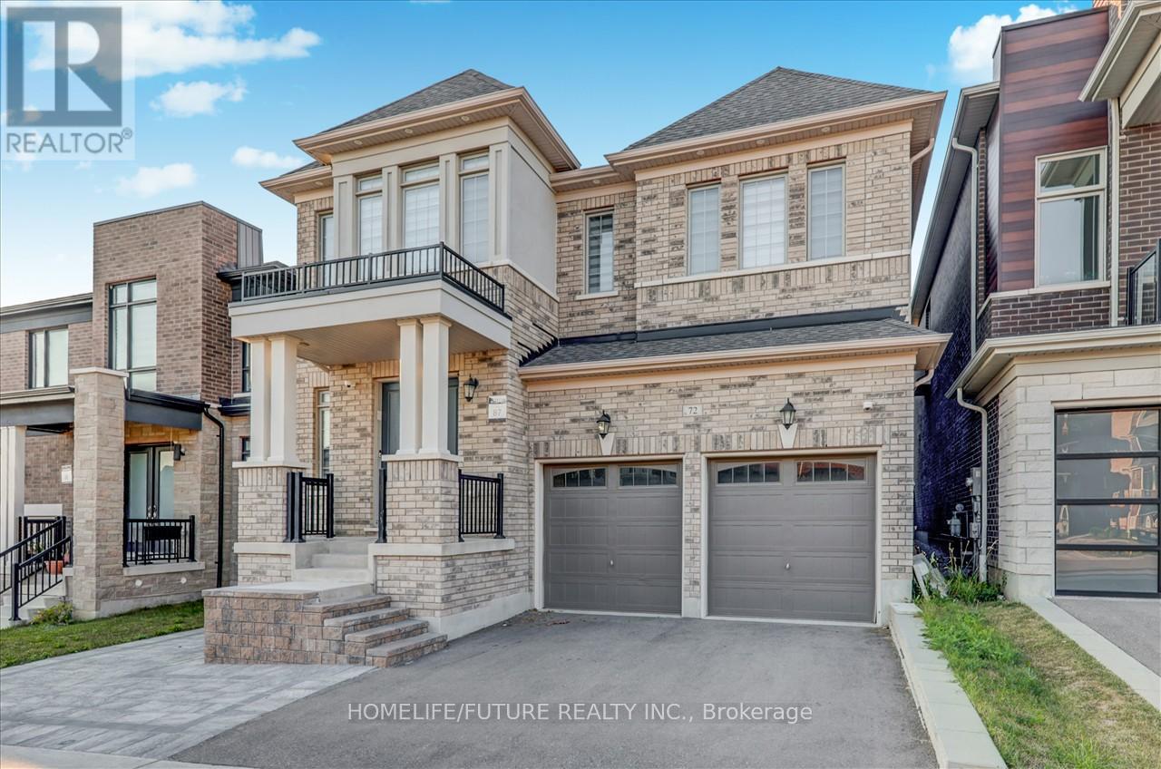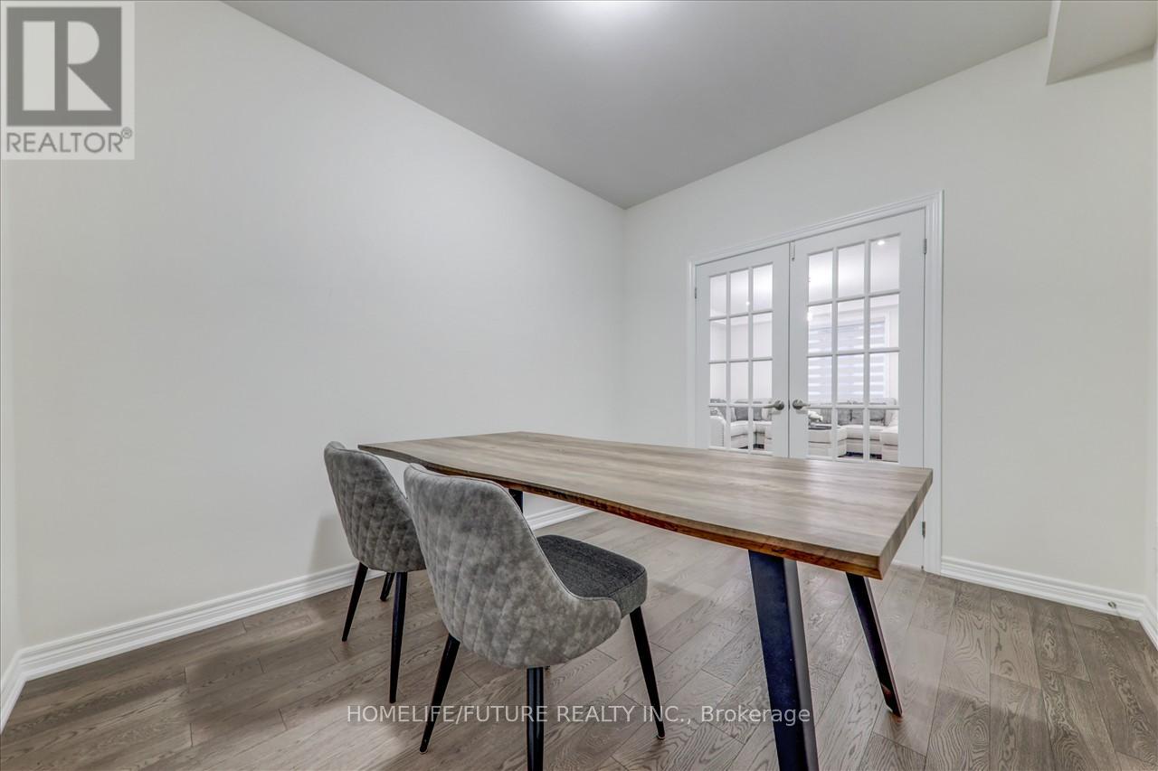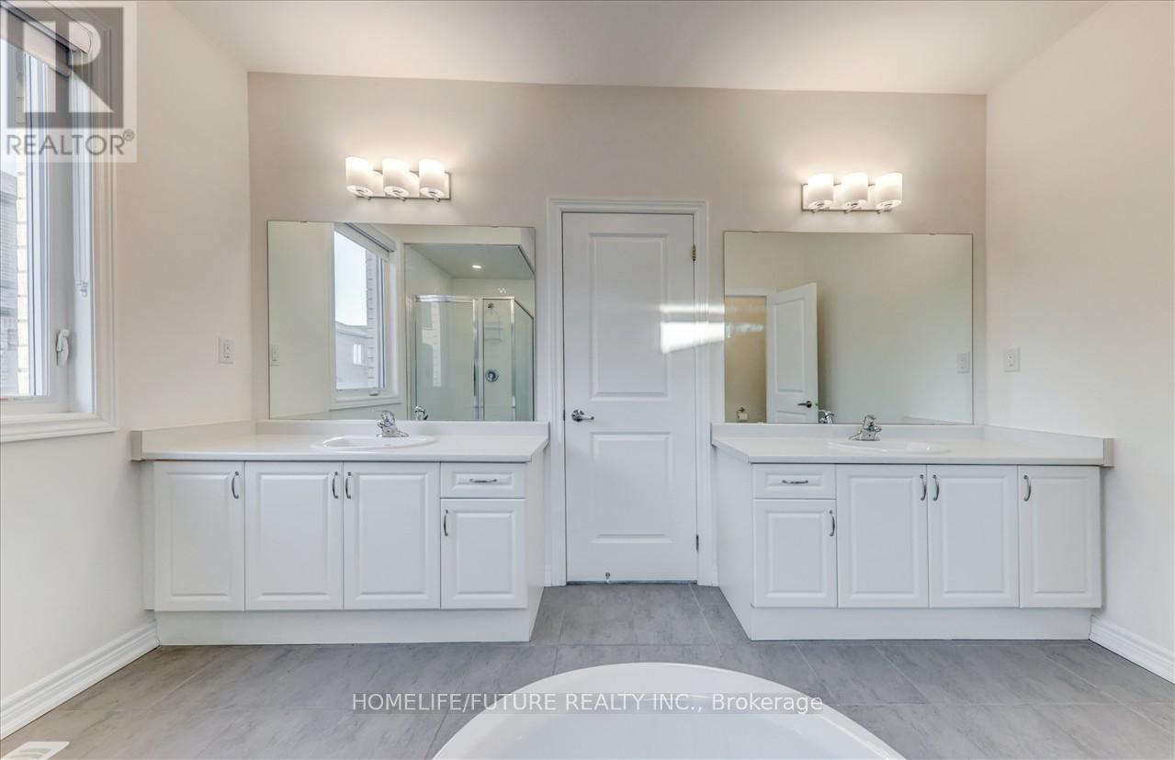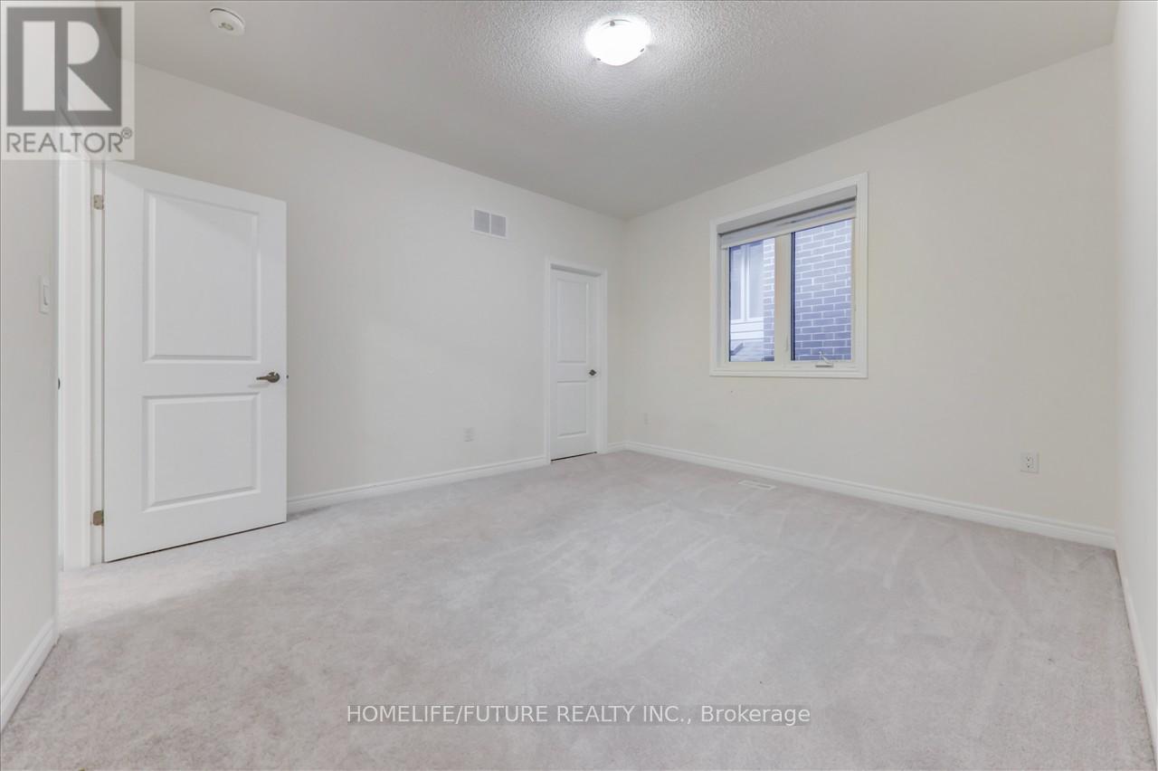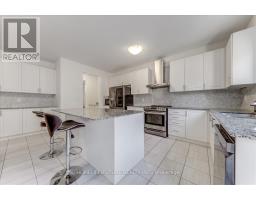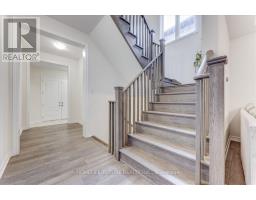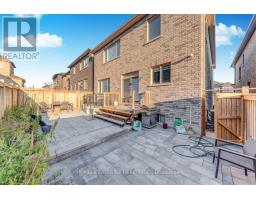72 Markview Road Whitchurch-Stouffville, Ontario L1G 3X2
$1,899,000
Discover One Of A Kind, Unparalleled Luxury In This 3,700 Sqft Home, Enhanced With $$$ Amount In Premium Upgrades. Enjoy 10ft Ceilings On The Main Floor And 9ft Ceilings On The Second Floor, With 8ft Doors Throughout The Entire Home, Including Coffered And Waffle Ceilings And Cabinets' In The Kitchen And This House Has Bar Area Near The Kitchen, The Enclosed Walk-Up From The Basement Has A Separate Outside Entrance For Added Convenience. The Property Is Enclosed By A Cedar Wood Fence In The Side And Backyard. The Home Has A Smart Thermostat And , 8ft High Doors And A Garage Door Opener. Security Is Enhanced With Cameras Installed Around The Property. (id:50886)
Property Details
| MLS® Number | N9355805 |
| Property Type | Single Family |
| Community Name | Stouffville |
| ParkingSpaceTotal | 4 |
Building
| BathroomTotal | 5 |
| BedroomsAboveGround | 4 |
| BedroomsBelowGround | 1 |
| BedroomsTotal | 5 |
| Appliances | Dishwasher, Dryer, Refrigerator, Stove, Washer |
| BasementDevelopment | Partially Finished |
| BasementFeatures | Separate Entrance |
| BasementType | N/a (partially Finished) |
| ConstructionStyleAttachment | Detached |
| CoolingType | Central Air Conditioning |
| ExteriorFinish | Brick |
| FireplacePresent | Yes |
| FlooringType | Hardwood, Tile, Carpeted |
| FoundationType | Concrete |
| HalfBathTotal | 1 |
| HeatingFuel | Natural Gas |
| HeatingType | Forced Air |
| StoriesTotal | 2 |
| SizeInterior | 3499.9705 - 4999.958 Sqft |
| Type | House |
| UtilityWater | Municipal Water |
Parking
| Attached Garage |
Land
| Acreage | No |
| Sewer | Sanitary Sewer |
| SizeDepth | 98.34 M |
| SizeFrontage | 40.06 M |
| SizeIrregular | 40.1 X 98.3 M |
| SizeTotalText | 40.1 X 98.3 M |
Rooms
| Level | Type | Length | Width | Dimensions |
|---|---|---|---|---|
| Second Level | Primary Bedroom | 3.6 m | 3.9 m | 3.6 m x 3.9 m |
| Second Level | Bedroom 2 | 3.6 m | 4.1 m | 3.6 m x 4.1 m |
| Second Level | Bedroom 3 | 4.1 m | 3.6 m | 4.1 m x 3.6 m |
| Second Level | Bedroom 4 | 6.4 m | 3.9 m | 6.4 m x 3.9 m |
| Second Level | Laundry Room | 2.7 m | 2.3 m | 2.7 m x 2.3 m |
| Ground Level | Living Room | 5.7 m | 5.1 m | 5.7 m x 5.1 m |
| Ground Level | Family Room | 3.6 m | 6.02 m | 3.6 m x 6.02 m |
| Ground Level | Kitchen | 5.9 m | 5.6 m | 5.9 m x 5.6 m |
| Ground Level | Foyer | Measurements not available |
Interested?
Contact us for more information
Thila Thiagarajah
Salesperson
7 Eastvale Drive Unit 205
Markham, Ontario L3S 4N8


