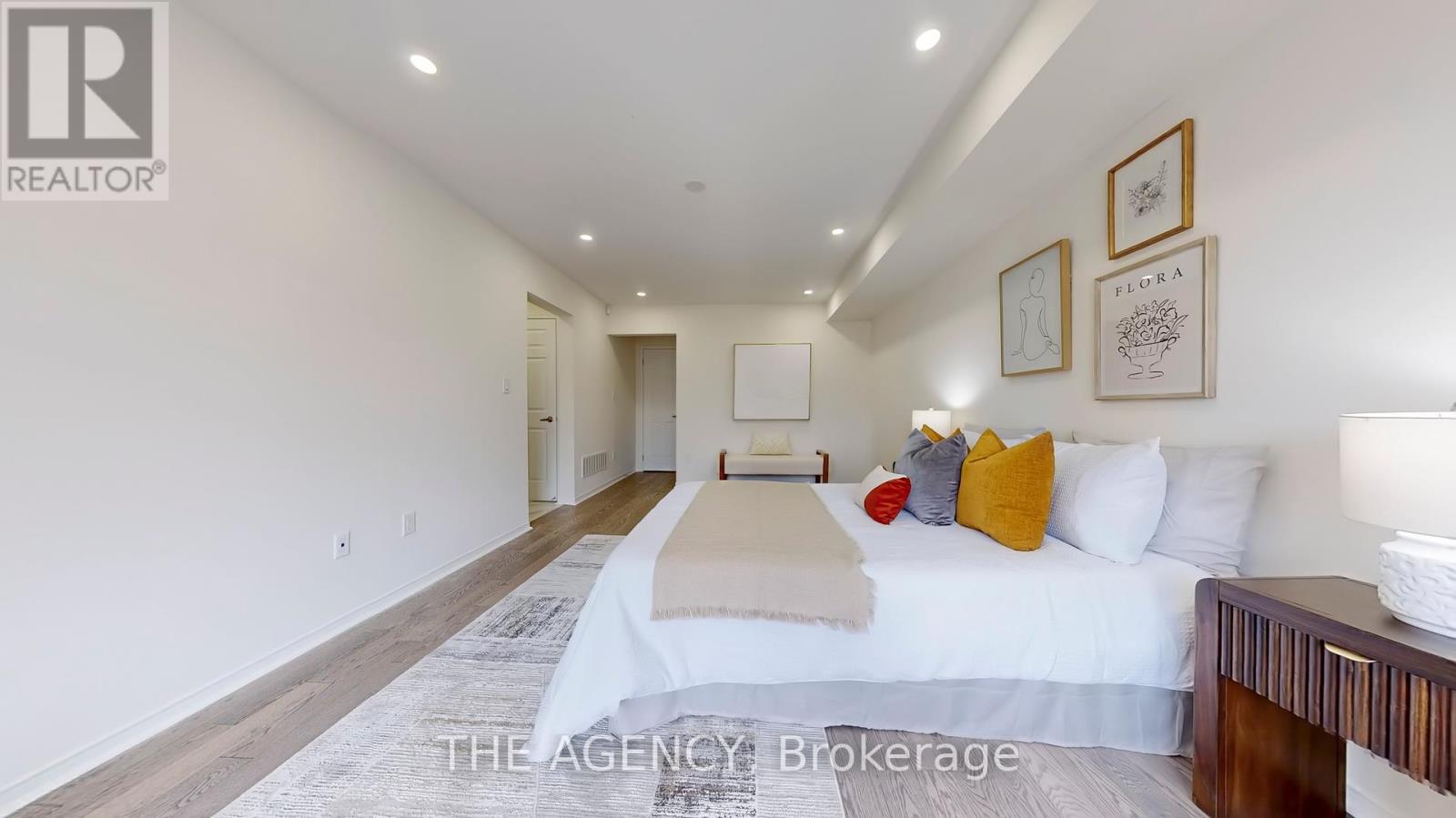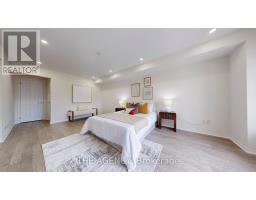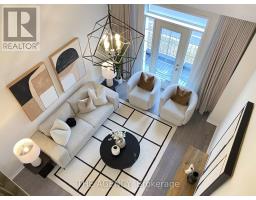72 Mcalister Avenue Richmond Hill, Ontario L4S 0L2
$1,428,888
Modern Elegance Meets Everyday Comfort. Step into this impeccably upgraded 4+1 bedroom townhome, where sophisticated design meets functional living. Featuring a spacious loft overlooking the Great room, fully finished basement, and open-concept layout, this home is tailored for both relaxation and entertaining. Two private balconies offer uninterrupted views of a scenic park , your own serene escape. Enjoy the many upgraded luxury finishes throughout, including smooth ceilings, newly painted throughout, hardwood floors, a chef-inspired kitchen with gas stove , stone backsplash and under-mount lighting, added pot lights and custom blinds. All washrooms upgraded with stone counter and timer fan switches. Additional upgrades include EV charging in the garage (240V, 15A), Ethernet wiring throughout, 200 AMP service, and premium stainless steel appliances. Nestled in a vibrant community near Highway 404, boutique shops, golf courses, great primary and secondary schools in the area, Costco, and a state-of-the-art sports centre, this home truly has it all.Experience elevated townhome living. (id:50886)
Property Details
| MLS® Number | N12079162 |
| Property Type | Single Family |
| Community Name | Rural Richmond Hill |
| Features | Carpet Free |
| Parking Space Total | 3 |
Building
| Bathroom Total | 3 |
| Bedrooms Above Ground | 4 |
| Bedrooms Below Ground | 1 |
| Bedrooms Total | 5 |
| Appliances | Garage Door Opener Remote(s), Dishwasher, Dryer, Garage Door Opener, Hood Fan, Stove, Washer, Window Coverings, Refrigerator |
| Basement Development | Finished |
| Basement Type | N/a (finished) |
| Construction Style Attachment | Attached |
| Cooling Type | Central Air Conditioning |
| Exterior Finish | Brick |
| Foundation Type | Unknown |
| Heating Fuel | Natural Gas |
| Heating Type | Forced Air |
| Stories Total | 3 |
| Size Interior | 2,000 - 2,500 Ft2 |
| Type | Row / Townhouse |
| Utility Water | Municipal Water |
Parking
| Garage |
Land
| Acreage | No |
| Sewer | Sanitary Sewer |
| Size Depth | 60 Ft ,9 In |
| Size Frontage | 19 Ft ,9 In |
| Size Irregular | 19.8 X 60.8 Ft ; 19.83x60.78x50.62x19.83 |
| Size Total Text | 19.8 X 60.8 Ft ; 19.83x60.78x50.62x19.83 |
Rooms
| Level | Type | Length | Width | Dimensions |
|---|---|---|---|---|
| Second Level | Great Room | 4.816 m | 3.47 m | 4.816 m x 3.47 m |
| Second Level | Eating Area | 4.54 m | 2.47 m | 4.54 m x 2.47 m |
| Second Level | Kitchen | 3.04 m | 2.46 m | 3.04 m x 2.46 m |
| Second Level | Bedroom 2 | 3.04 m | 2.92 m | 3.04 m x 2.92 m |
| Second Level | Bedroom 3 | 4.6 m | 2.74 m | 4.6 m x 2.74 m |
| Third Level | Loft | 5.51 m | 2.01 m | 5.51 m x 2.01 m |
| Third Level | Primary Bedroom | 5.15 m | 4.02 m | 5.15 m x 4.02 m |
| Basement | Media | 7.38 m | 3.14 m | 7.38 m x 3.14 m |
| Ground Level | Bedroom 4 | 5.97 m | 3.47 m | 5.97 m x 3.47 m |
https://www.realtor.ca/real-estate/28159928/72-mcalister-avenue-richmond-hill-rural-richmond-hill
Contact Us
Contact us for more information
James Lu
Broker
378 Fairlawn Ave
Toronto, Ontario M5M 1T8
(416) 847-5288
www.theagencyre.com/ontario

























































