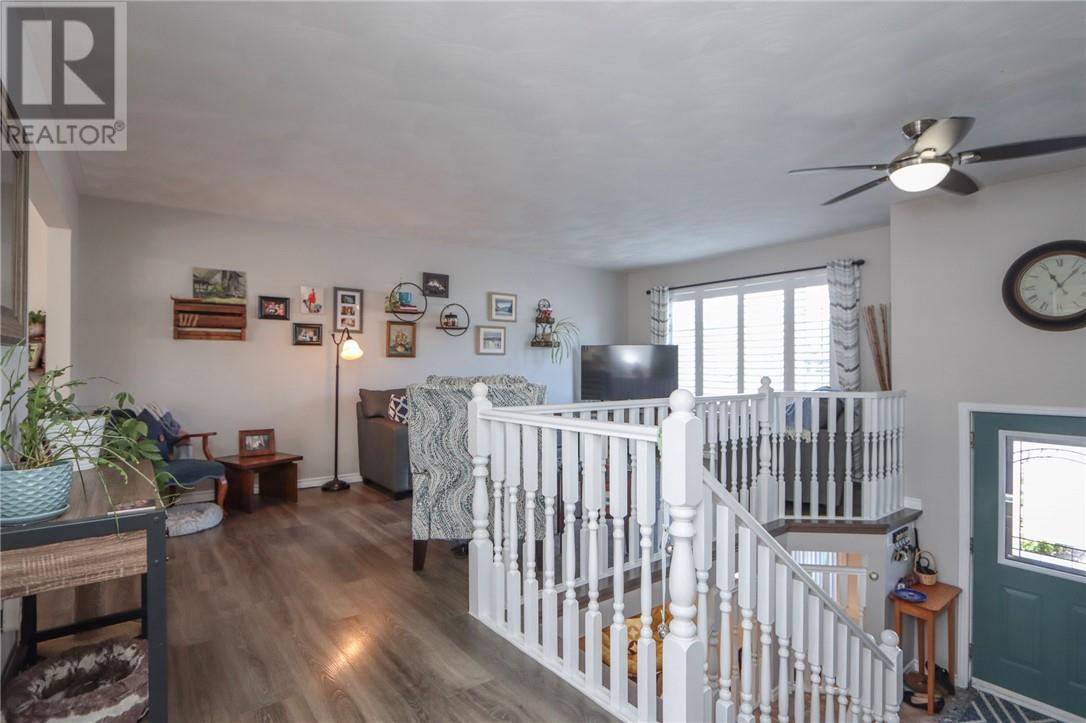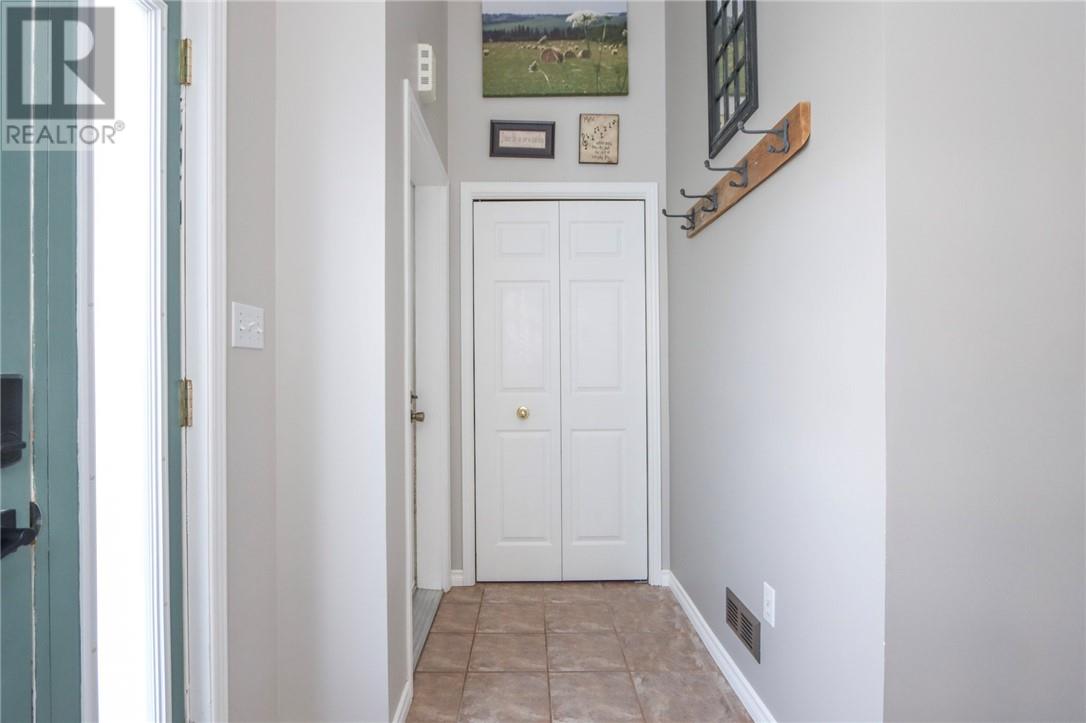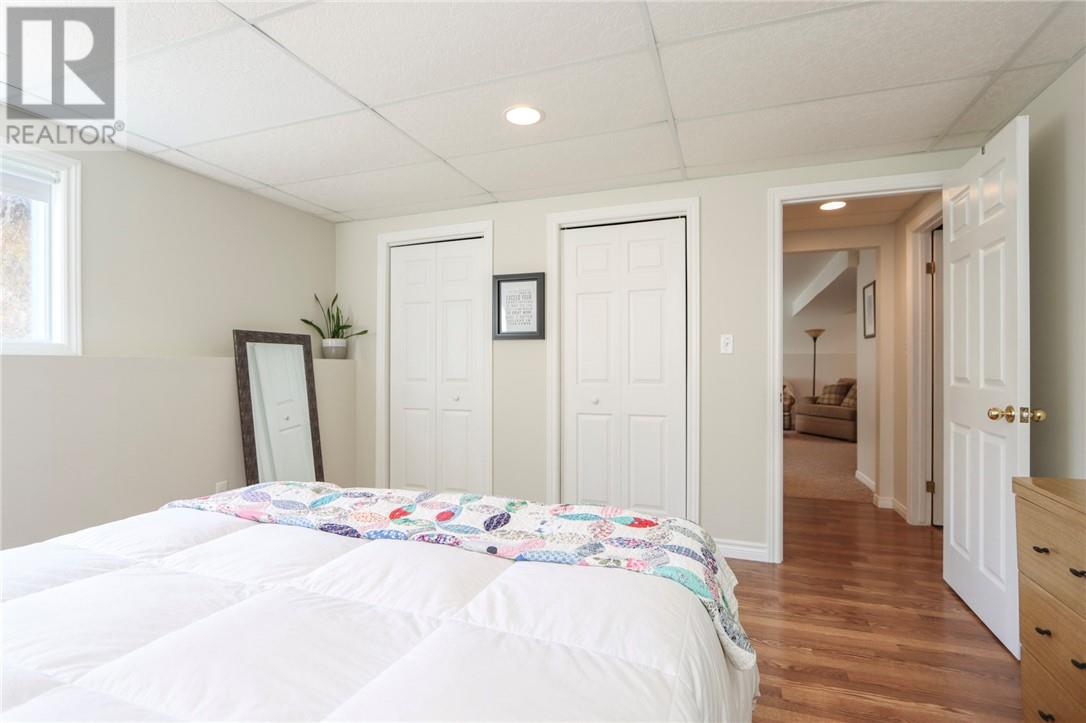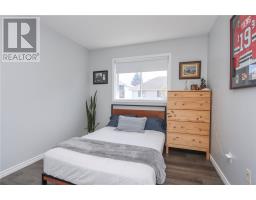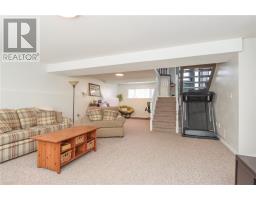72 Mist Hollow Drive Sudbury, Ontario P3E 6L2
$649,900
Welcome to your new home in the highly sought-after South End! This beautiful property features 3+1 spacious bedrooms and 2 bathrooms, perfect for growing families. You'll love the convenience of an attached garage and the peaceful atmosphere of this family-friendly neighborhood. The location is unbeatable, with amazing schools just a short walk away and shopping options within easy reach. Enjoy the tranquility of walking trails nearby, making it perfect for outdoor enthusiasts and families looking to explore nature. This home is truly move-in ready, showcasing fresh paint and numerous upgrades throughout the years, ensuring modern comfort and style. Notable updates include new shingles installed in 2022 and a brand-new furnace from 2023. Don’t miss this fantastic opportunity—schedule your viewing today! Please note that all offers require a 48-hour irrevocable. (id:50886)
Property Details
| MLS® Number | 2122073 |
| Property Type | Single Family |
| Amenities Near By | Golf Course, Park, Public Transit, Schools |
| Equipment Type | Water Heater - Gas |
| Rental Equipment Type | Water Heater - Gas |
Building
| Bathroom Total | 2 |
| Bedrooms Total | 4 |
| Architectural Style | Bungalow |
| Basement Type | Full |
| Cooling Type | Central Air Conditioning |
| Exterior Finish | Vinyl Siding |
| Flooring Type | Laminate, Carpeted |
| Foundation Type | Block |
| Heating Type | Forced Air |
| Roof Material | Asphalt Shingle |
| Roof Style | Unknown |
| Stories Total | 1 |
| Type | House |
| Utility Water | Municipal Water |
Parking
| Attached Garage |
Land
| Acreage | No |
| Land Amenities | Golf Course, Park, Public Transit, Schools |
| Sewer | Municipal Sewage System |
| Size Total Text | Under 1/2 Acre |
| Zoning Description | R2-2 |
Rooms
| Level | Type | Length | Width | Dimensions |
|---|---|---|---|---|
| Lower Level | Bedroom | 12.62 x 12.41 | ||
| Lower Level | Recreational, Games Room | 31.34 x 16.47 | ||
| Main Level | Bedroom | 9.92 x 9.10 | ||
| Main Level | Bedroom | 9.16 x 9.90 | ||
| Main Level | Bedroom | 13.26 x 11.58 | ||
| Main Level | Living Room | 19.02 x 9.94 | ||
| Main Level | Dining Room | 12.32 x 9.08 | ||
| Main Level | Kitchen | 12.42 x 9.97 |
https://www.realtor.ca/real-estate/28304151/72-mist-hollow-drive-sudbury
Contact Us
Contact us for more information
Amanda Pellinen
Broker
1764 Regent St
Sudbury, Ontario P3E 3Z8
(705) 671-2222
(705) 671-2678
remaxsudbury.com/



