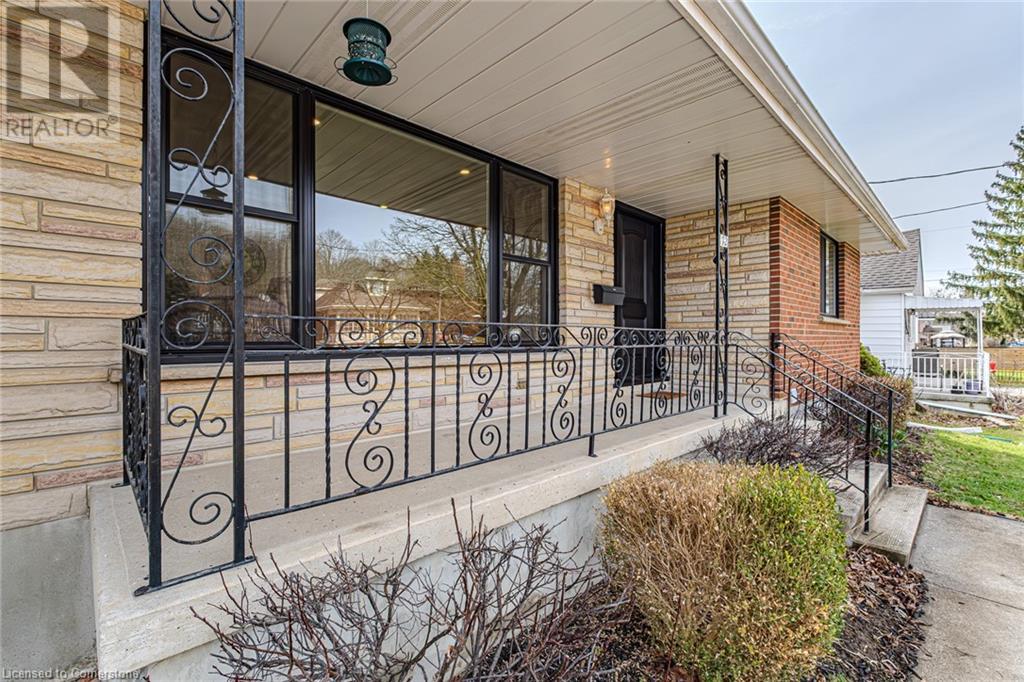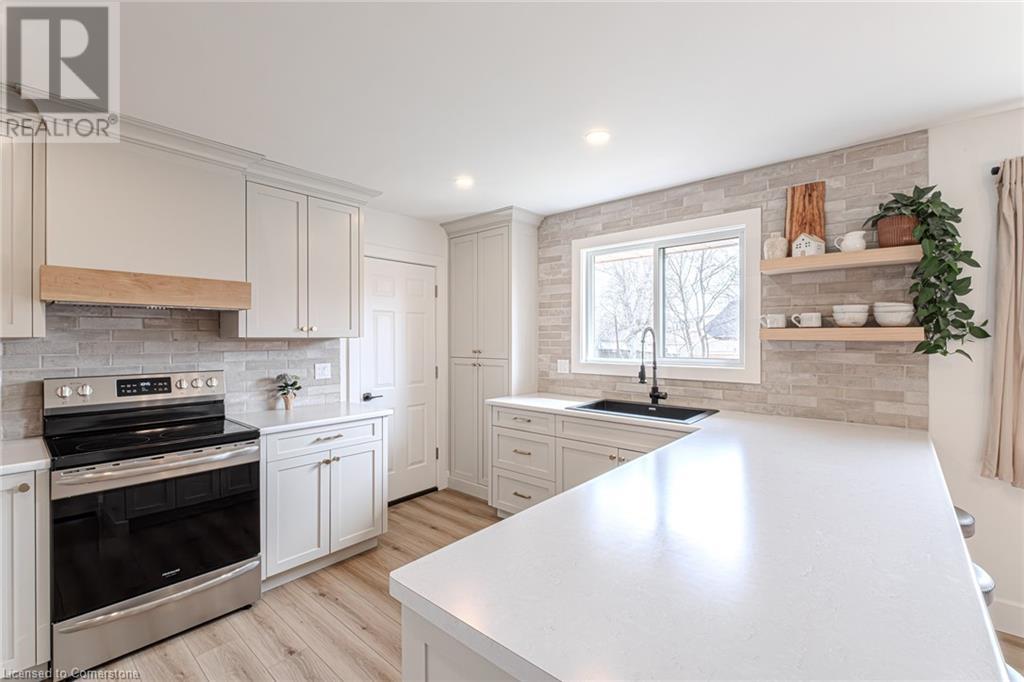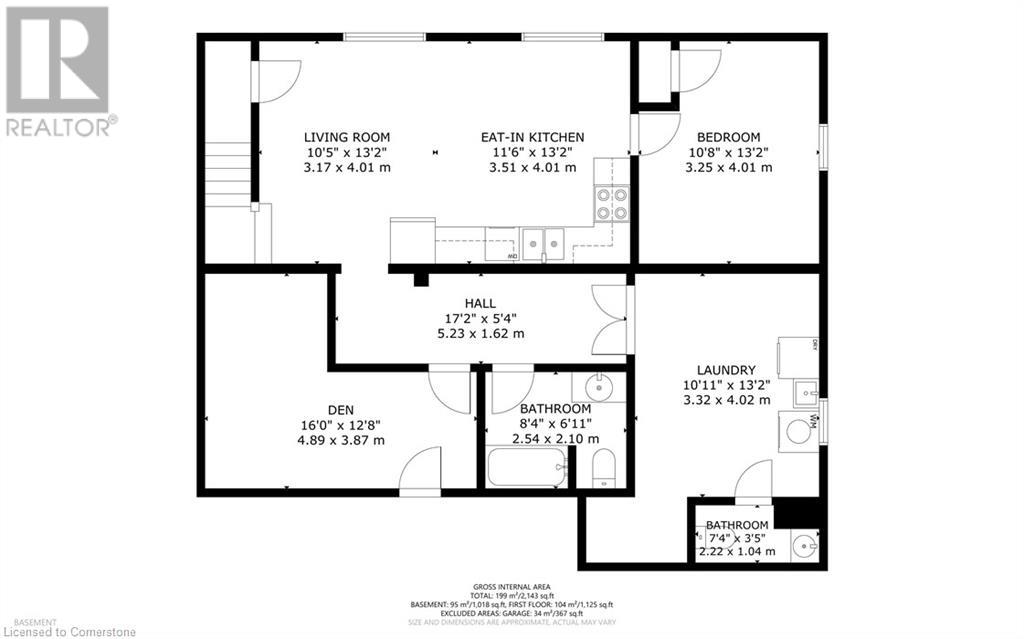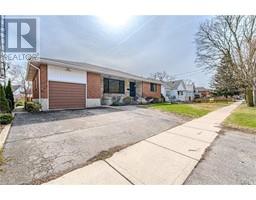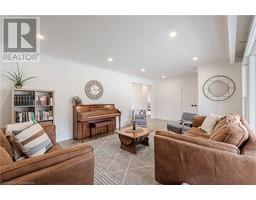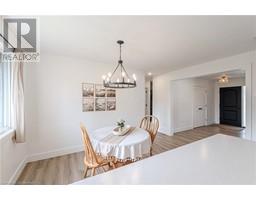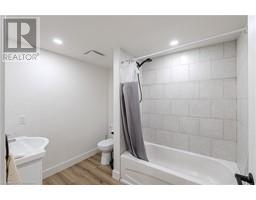72 Mount Pleasant Street Brantford, Ontario N3T 1T1
$710,000
Welcome to this fully renovated masterpiece! Located in the desirable West Brant area within walking distance of parks and trails. Step into this fully turn key home with in-law suite and oversized backyard. Hand crafted custom kitchen, modern design and functional layout. Updated stainless steal appliances for all your cooking and entertaining needs. Beautiful new flooring ready for you to watch your baby take their first steps. Updated bathrooms and bedrooms. Brand new furnace was put in 2025. Water softener 2025. New windows 2024. Everything in this home has been upgraded and modernized. Book your showing today. (id:50886)
Property Details
| MLS® Number | 40717057 |
| Property Type | Single Family |
| Amenities Near By | Park, Place Of Worship, Playground, Public Transit |
| Community Features | School Bus |
| Equipment Type | Water Heater |
| Features | In-law Suite |
| Parking Space Total | 4 |
| Rental Equipment Type | Water Heater |
Building
| Bathroom Total | 3 |
| Bedrooms Above Ground | 2 |
| Bedrooms Below Ground | 1 |
| Bedrooms Total | 3 |
| Architectural Style | Bungalow |
| Basement Development | Finished |
| Basement Type | Full (finished) |
| Constructed Date | 1968 |
| Construction Style Attachment | Detached |
| Cooling Type | Central Air Conditioning |
| Exterior Finish | Brick |
| Heating Type | Forced Air |
| Stories Total | 1 |
| Size Interior | 2,143 Ft2 |
| Type | House |
| Utility Water | Municipal Water |
Parking
| Attached Garage |
Land
| Acreage | No |
| Land Amenities | Park, Place Of Worship, Playground, Public Transit |
| Sewer | Municipal Sewage System |
| Size Depth | 143 Ft |
| Size Frontage | 66 Ft |
| Size Total Text | Under 1/2 Acre |
| Zoning Description | Residential |
Rooms
| Level | Type | Length | Width | Dimensions |
|---|---|---|---|---|
| Basement | 3pc Bathroom | 7'4'' x 3'5'' | ||
| Basement | Laundry Room | 10' x 13'2'' | ||
| Basement | 4pc Bathroom | 8'4'' x 6'11'' | ||
| Basement | Den | 16'0'' x 12'8'' | ||
| Basement | Bedroom | 10'8'' x 13'2'' | ||
| Basement | Kitchen | 11'6'' x 13'2'' | ||
| Main Level | Bedroom | 11'3'' x 11'1'' | ||
| Main Level | Primary Bedroom | 11'11'' x 12'7'' | ||
| Main Level | 4pc Bathroom | 8'4'' x 6'11'' | ||
| Main Level | Dining Room | 8'3'' x 13'10'' | ||
| Main Level | Kitchen | 10'11'' x 13'10'' | ||
| Main Level | Living Room | 16'10'' x 13'0'' |
https://www.realtor.ca/real-estate/28168462/72-mount-pleasant-street-brantford
Contact Us
Contact us for more information
Jonathan Verduyn
Salesperson
3185 Harvester Rd., Unit #1a
Burlington, Ontario L7N 3N8
(905) 335-8808




