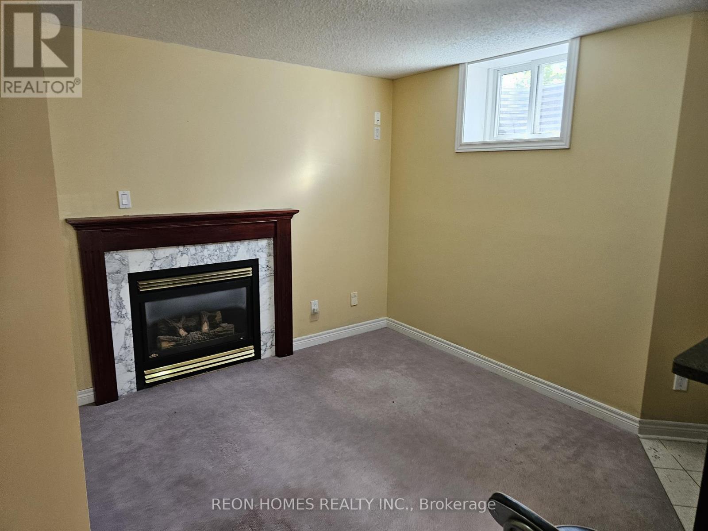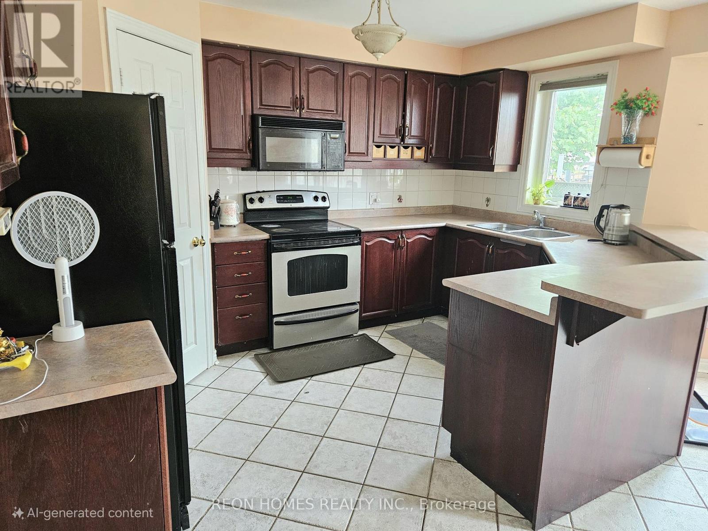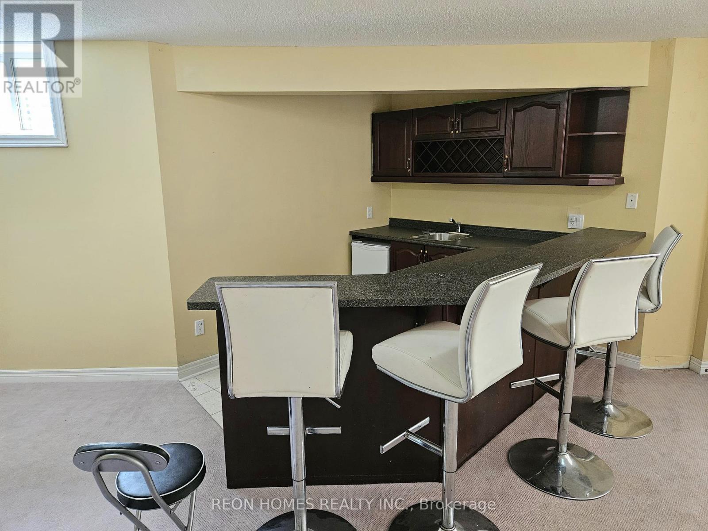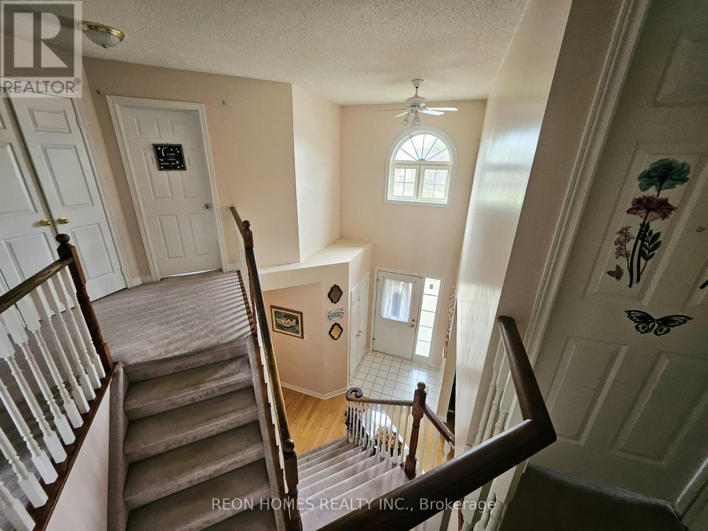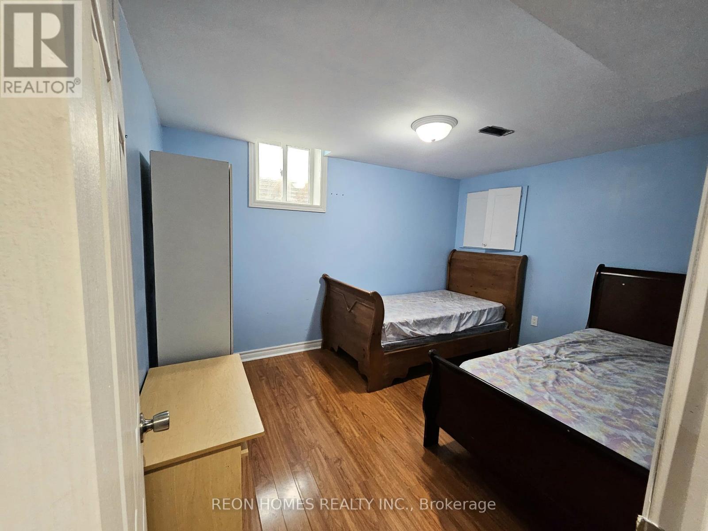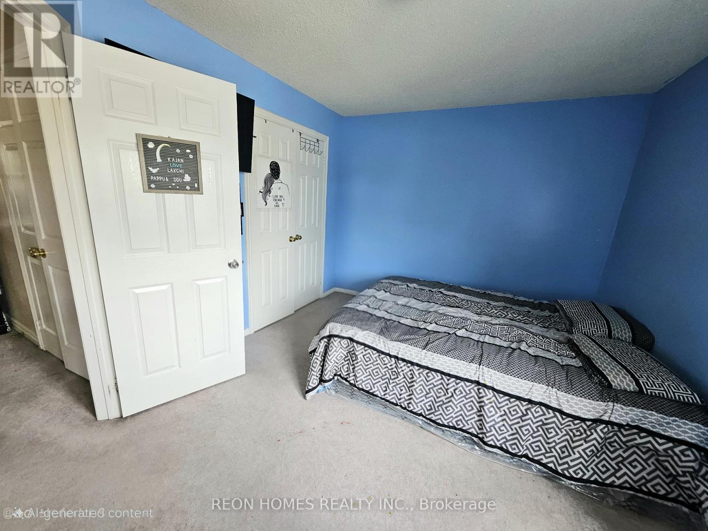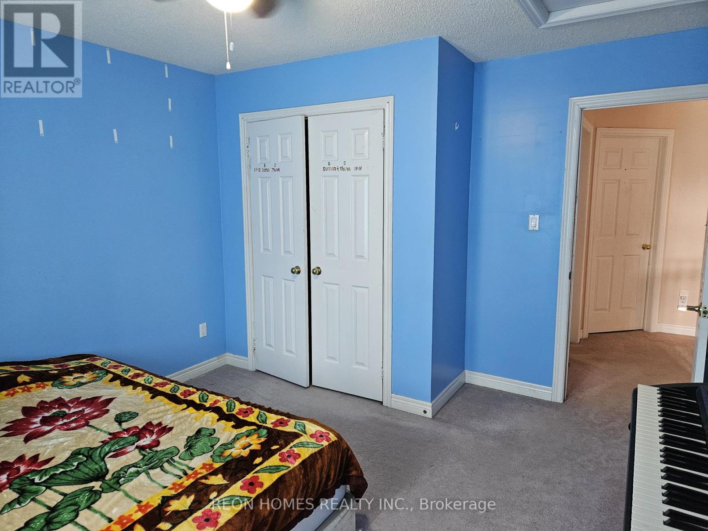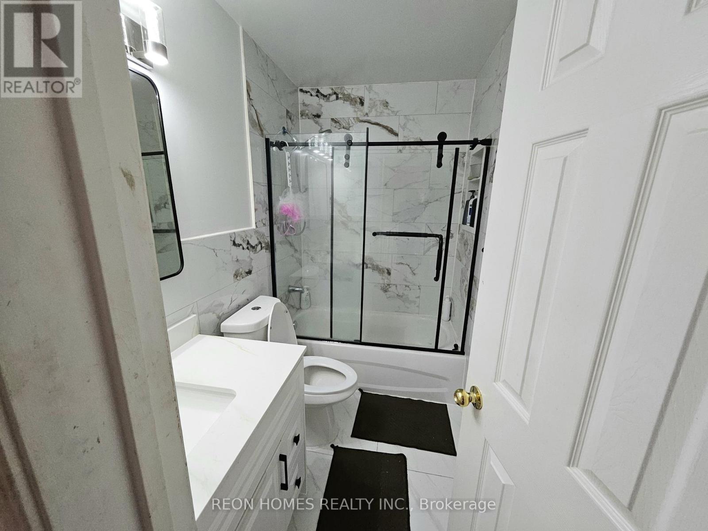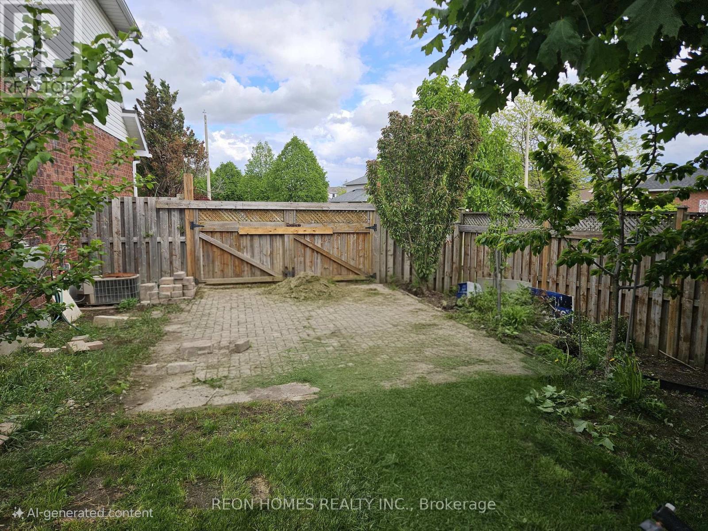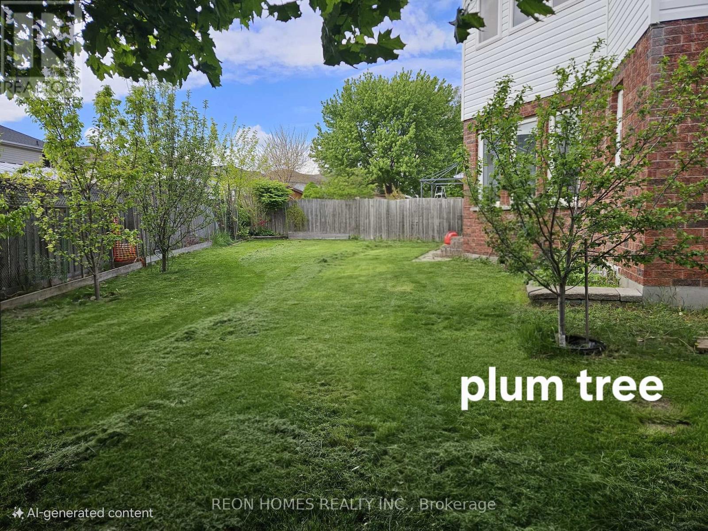72 Niagara Drive Oshawa, Ontario L1G 8A5
$1,199,000
Welcome to 72 Niagara Dr, a home in North Oshawa on a corner lot with over 3000 sq ft of living space. This stunning home offers 4 bedrooms plus an office room and a 2-room basement apartment (Legal Basement) perfect for additional income. Main floor laundry with access to double car garage. A perfect home for a growing family, close to all the amenities. Durham College, University, and schools nearby. Walking distance to Cedar Valley Conservation Area, parks (id:50886)
Property Details
| MLS® Number | E12169964 |
| Property Type | Single Family |
| Community Name | Samac |
| Parking Space Total | 5 |
Building
| Bathroom Total | 4 |
| Bedrooms Above Ground | 4 |
| Bedrooms Below Ground | 2 |
| Bedrooms Total | 6 |
| Appliances | Central Vacuum, Water Heater, Dishwasher, Dryer, Stove, Washer, Refrigerator |
| Basement Development | Finished |
| Basement Type | N/a (finished) |
| Construction Style Attachment | Detached |
| Cooling Type | Central Air Conditioning |
| Exterior Finish | Aluminum Siding, Brick |
| Flooring Type | Hardwood, Carpeted, Ceramic, Laminate |
| Foundation Type | Concrete |
| Half Bath Total | 1 |
| Heating Fuel | Natural Gas |
| Heating Type | Forced Air |
| Stories Total | 2 |
| Size Interior | 2,000 - 2,500 Ft2 |
| Type | House |
| Utility Water | Municipal Water |
Parking
| Attached Garage | |
| Garage |
Land
| Acreage | No |
| Sewer | Sanitary Sewer |
| Size Depth | 104 Ft ,9 In |
| Size Frontage | 40 Ft ,3 In |
| Size Irregular | 40.3 X 104.8 Ft ; 119.81 Ftx 80.37 Ft X104.76 Ftx 40.24 Ft |
| Size Total Text | 40.3 X 104.8 Ft ; 119.81 Ftx 80.37 Ft X104.76 Ftx 40.24 Ft |
Rooms
| Level | Type | Length | Width | Dimensions |
|---|---|---|---|---|
| Second Level | Primary Bedroom | 4 m | 4.64 m | 4 m x 4.64 m |
| Second Level | Bedroom 2 | 3.01 m | 3.18 m | 3.01 m x 3.18 m |
| Second Level | Bedroom 3 | 3.96 m | 3.47 m | 3.96 m x 3.47 m |
| Second Level | Bedroom 4 | 3.03 m | 4.18 m | 3.03 m x 4.18 m |
| Basement | Recreational, Games Room | Measurements not available | ||
| Basement | Bedroom | Measurements not available | ||
| Basement | Bedroom | Measurements not available | ||
| Main Level | Living Room | 6.55 m | 3.22 m | 6.55 m x 3.22 m |
| Main Level | Dining Room | 6.65 m | 5.65 m | 6.65 m x 5.65 m |
| Main Level | Kitchen | 6.65 m | 5.65 m | 6.65 m x 5.65 m |
| Main Level | Den | 2.85 m | 2.65 m | 2.85 m x 2.65 m |
https://www.realtor.ca/real-estate/28359643/72-niagara-drive-oshawa-samac-samac
Contact Us
Contact us for more information
Darrsini Aritharan
Salesperson
25 Karachi Drive #18
Markham, Ontario L3S 0B5
(905) 209-8080
(905) 209-9090
HTTP://www.reonhomes.com



