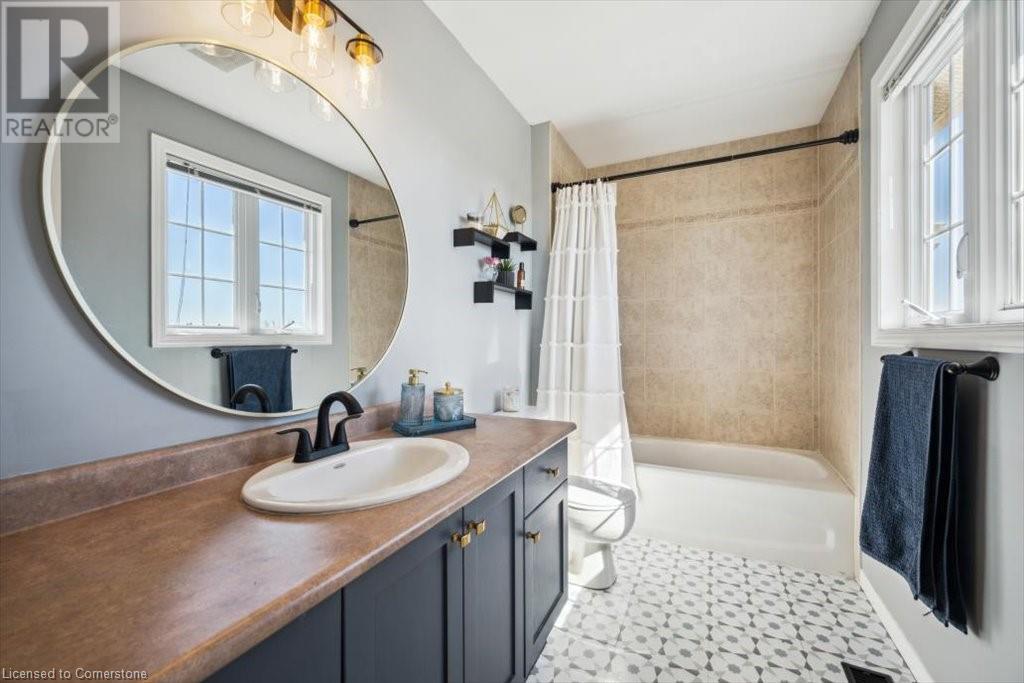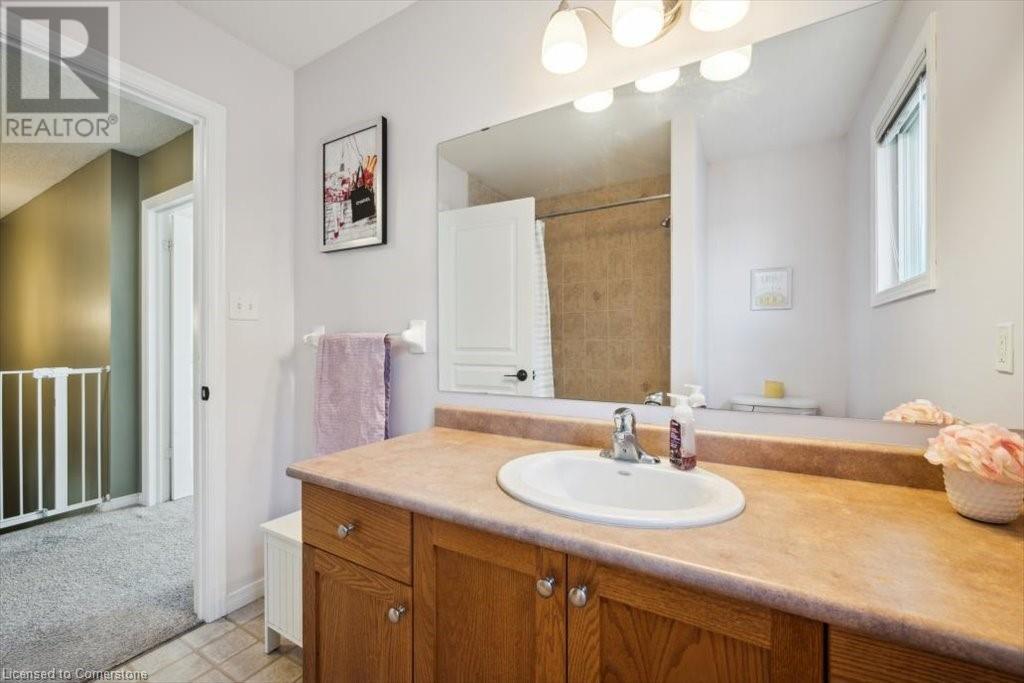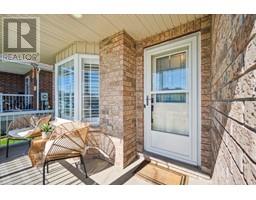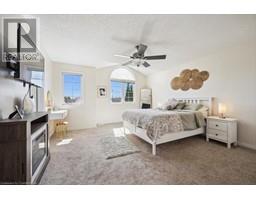72 Raising Mill Gate Elmira, Ontario N3B 3N5
$699,900
This spacious and beautifully updated 3-bed, 3-bath semi-detached home is ideal for families, downsizers, or first-time buyers. Perfectly located near downtown Elmira and the Woolwich Memorial Centre, convenience is right at your doorstep. The main floor features a bright kitchen, dining area with bay window, and a welcoming living room, along with a convenient 2-pc bath just steps away. Upstairs, you’ll find a luxury primary suite with walk-in closet and 4-pc ensuite, plus two more generous bedrooms and a second 4-pc bath. Enjoy additional living space in the finished basement with plenty of storage, a fully fenced backyard, and an extra-wide driveway. This move-in-ready home has it all. (id:50886)
Property Details
| MLS® Number | 40726708 |
| Property Type | Single Family |
| Amenities Near By | Park, Place Of Worship, Schools |
| Community Features | Community Centre |
| Equipment Type | Water Heater |
| Features | Sump Pump, Automatic Garage Door Opener |
| Parking Space Total | 5 |
| Rental Equipment Type | Water Heater |
| Structure | Shed |
Building
| Bathroom Total | 3 |
| Bedrooms Above Ground | 3 |
| Bedrooms Total | 3 |
| Appliances | Dishwasher, Dryer, Refrigerator, Stove, Water Softener, Washer, Garage Door Opener |
| Architectural Style | 2 Level |
| Basement Development | Finished |
| Basement Type | Full (finished) |
| Constructed Date | 2006 |
| Construction Style Attachment | Semi-detached |
| Cooling Type | Central Air Conditioning |
| Exterior Finish | Brick, Vinyl Siding |
| Fixture | Ceiling Fans |
| Foundation Type | Poured Concrete |
| Half Bath Total | 1 |
| Heating Fuel | Natural Gas |
| Heating Type | Forced Air |
| Stories Total | 2 |
| Size Interior | 1,652 Ft2 |
| Type | House |
| Utility Water | Municipal Water |
Parking
| Attached Garage |
Land
| Acreage | No |
| Land Amenities | Park, Place Of Worship, Schools |
| Sewer | Municipal Sewage System |
| Size Depth | 108 Ft |
| Size Frontage | 30 Ft |
| Size Total Text | Under 1/2 Acre |
| Zoning Description | R-5a |
Rooms
| Level | Type | Length | Width | Dimensions |
|---|---|---|---|---|
| Second Level | 4pc Bathroom | Measurements not available | ||
| Second Level | Full Bathroom | Measurements not available | ||
| Second Level | Bedroom | 10'7'' x 11'7'' | ||
| Second Level | Bedroom | 10'1'' x 11'7'' | ||
| Second Level | Primary Bedroom | 16'9'' x 14'0'' | ||
| Basement | Recreation Room | 24'2'' x 12'9'' | ||
| Lower Level | 2pc Bathroom | Measurements not available | ||
| Main Level | Living Room | 24'4'' x 11'1'' | ||
| Main Level | Dining Room | 10'6'' x 8'7'' | ||
| Main Level | Kitchen | 13'6'' x 9'2'' |
https://www.realtor.ca/real-estate/28292824/72-raising-mill-gate-elmira
Contact Us
Contact us for more information
Valerie Tacoma
Salesperson
127 Ferguson St, Suite B
Guelph, Ontario N1E 2Y9
(866) 530-7737
(647) 849-3180
www.teamshody.ca/











































