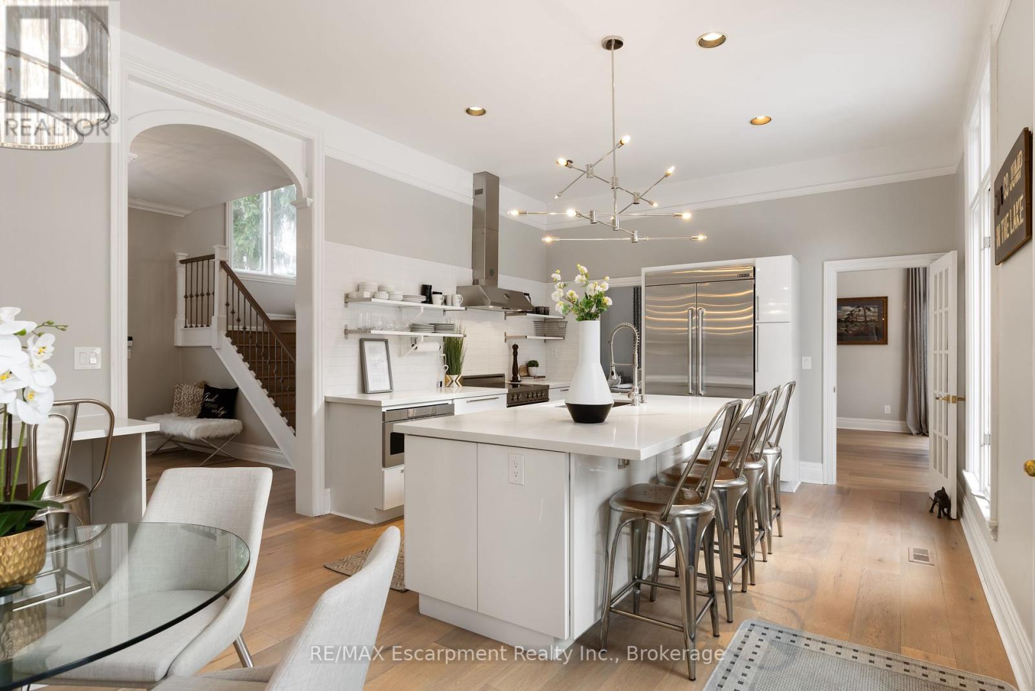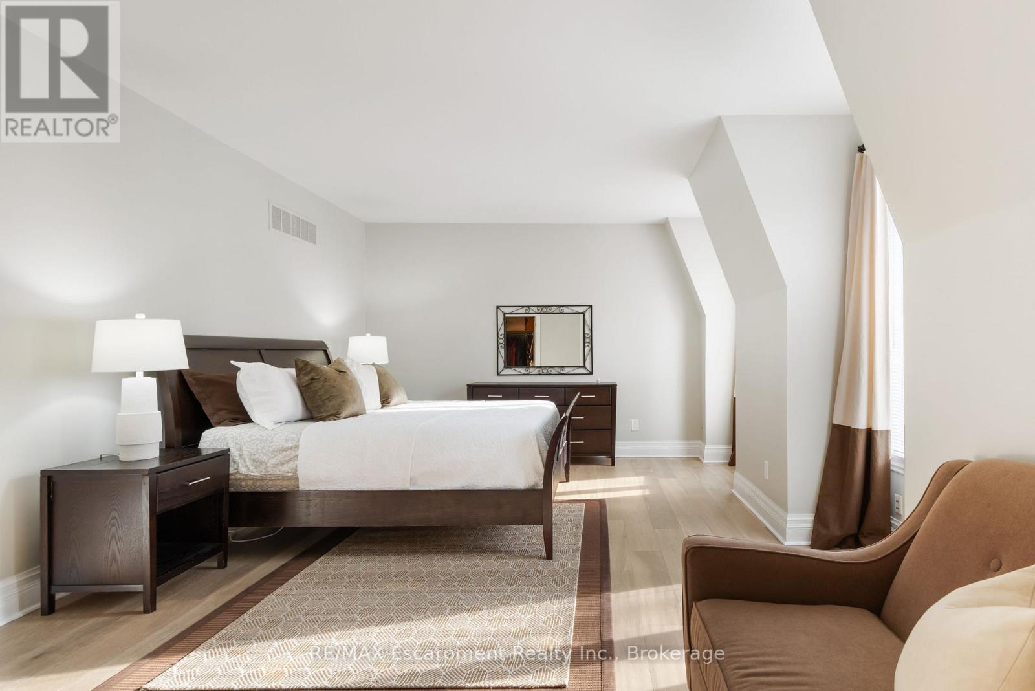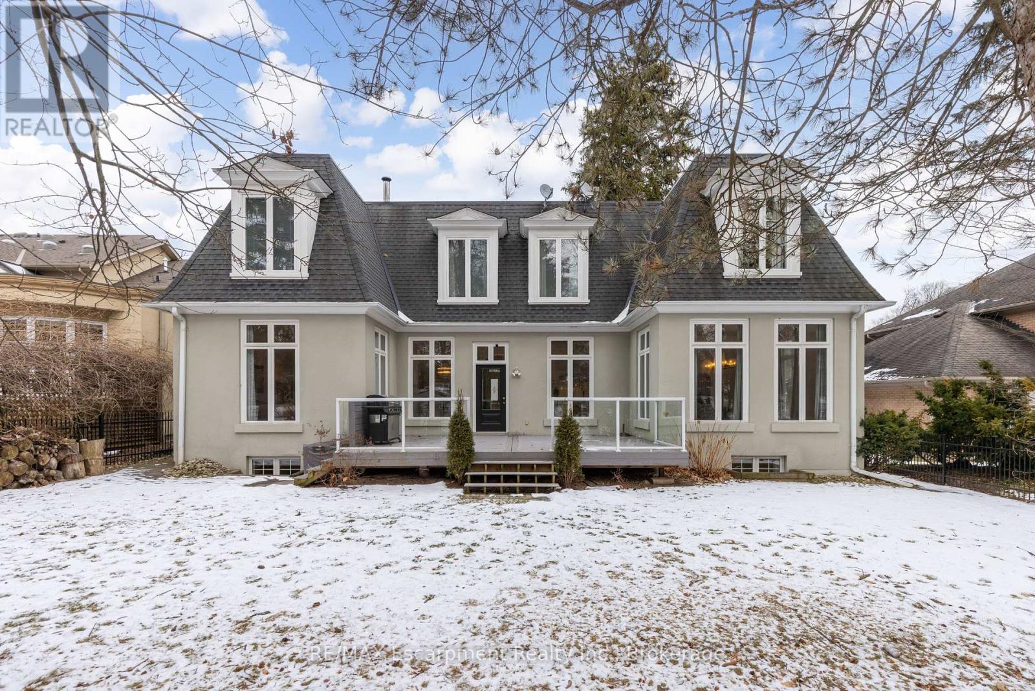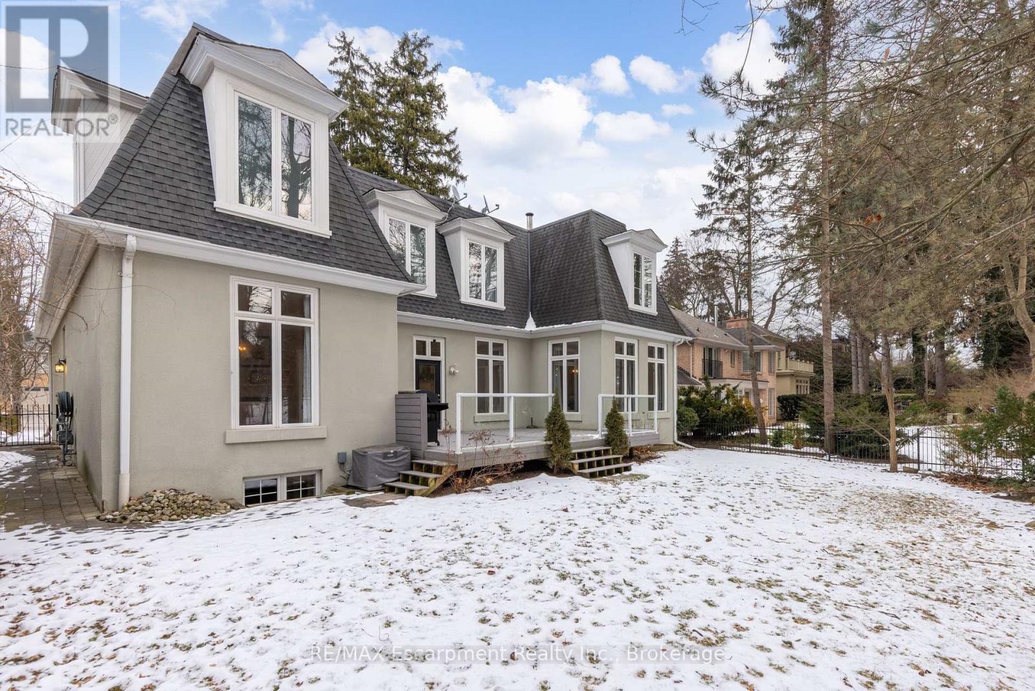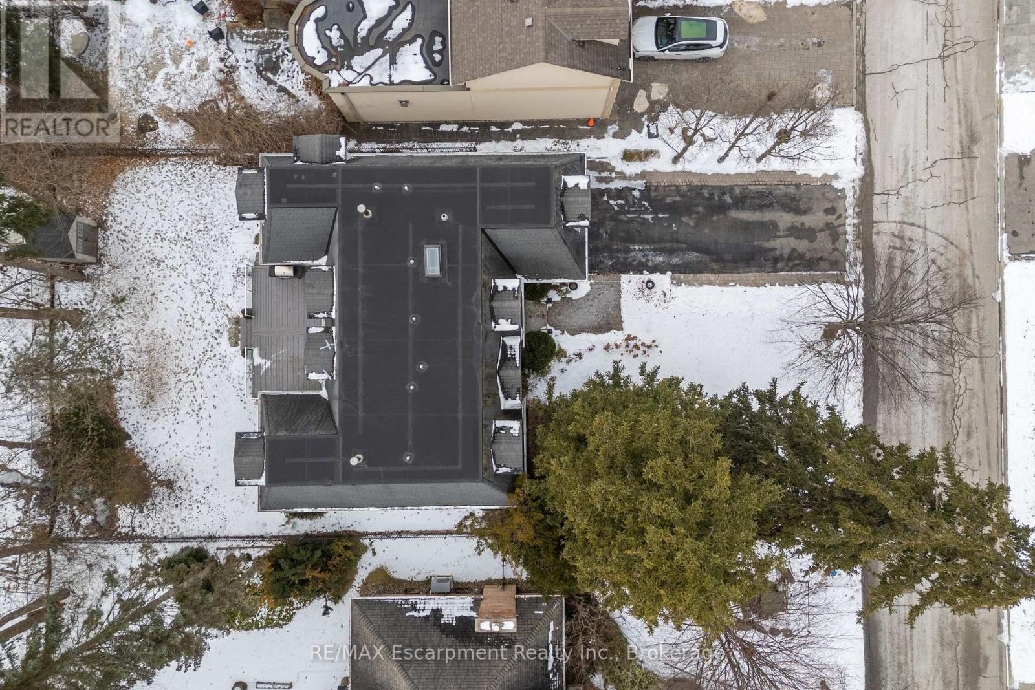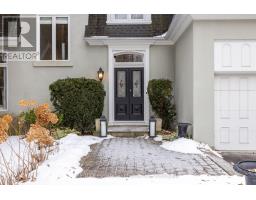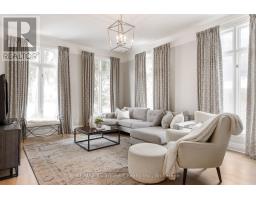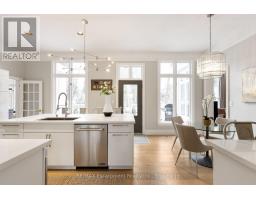72 Raymar Place Oakville, Ontario L6J 6M1
$3,895,000
Discover an exquisite French chateau-inspired residence nestled on a tranquil court in prestigious Southeast Oakville, where refined elegance meets modern luxury. This magnificent home boasts 3,268 square feet of thoughtfully designed living space above grade, complemented by an additional 1,628 square feet in the lower level. Step inside where 10'4"" ceilings and custom milllwork throughout the main floor set the tone for the sophisticated interior that awaits. The west-facing orientation bathes the home in natural light, while the formal living and dining rooms, separated by a wood-burning fireplace, create the perfect setting for elegant or casual entertaining. The recently renovated chef's kitchen stands as a testament to contemporary design, featuring a pristine white palette, expansive island, and Bertazzoni induction range and Jenn Air appliances. A convenient desk area and beverage station with breakfast area add functionality to the space. Walk out from the kitchen to a newly installed maintenance-free deck with glass railings. The family room, anchored by a corner wood-burning fireplace and custom built-in bookcases, offers a comfortable gathering space. Ascend the new staircase to discover four generously proportioned bedrooms on the second level, where 9' ceilings and a hallway with skylight create an airy ambiance. The primary suite impresses with a remodeled five-piece ensuite featuring heated floors, dual vanities, large whirlpool tub for relaxation and a spacious walk-in closet for storage. The lower level presents two additional bedrooms, a three-piece bath, and a versatile recreation space with gym area. Outside, a private backyard provides a serene retreat. A canopy of whispering pine trees and evergreens adds to the ambiance of this property. This distinguished residence sits mere steps from Lake Ontario and Raymar Parkette, with downtown Oakville's boutiques and restaurants are just a leisurely stroll away. Discover 72 Raymar! (id:50886)
Property Details
| MLS® Number | W11942369 |
| Property Type | Single Family |
| Community Name | 1013 - OO Old Oakville |
| Amenities Near By | Public Transit |
| Equipment Type | Water Heater - Electric |
| Features | Cul-de-sac, Level Lot, Wooded Area, Level, Sauna |
| Parking Space Total | 6 |
| Rental Equipment Type | Water Heater - Electric |
| Structure | Deck |
Building
| Bathroom Total | 4 |
| Bedrooms Above Ground | 4 |
| Bedrooms Below Ground | 2 |
| Bedrooms Total | 6 |
| Amenities | Fireplace(s) |
| Appliances | Garage Door Opener Remote(s), Central Vacuum, Dishwasher, Refrigerator, Sauna, Stove, Window Coverings |
| Basement Development | Finished |
| Basement Type | Full (finished) |
| Construction Style Attachment | Detached |
| Cooling Type | Central Air Conditioning, Air Exchanger |
| Exterior Finish | Stucco |
| Fireplace Present | Yes |
| Fireplace Total | 2 |
| Foundation Type | Poured Concrete |
| Half Bath Total | 1 |
| Heating Fuel | Natural Gas |
| Heating Type | Forced Air |
| Stories Total | 2 |
| Size Interior | 3,000 - 3,500 Ft2 |
| Type | House |
| Utility Water | Municipal Water |
Parking
| Attached Garage |
Land
| Acreage | No |
| Fence Type | Fenced Yard |
| Land Amenities | Public Transit |
| Landscape Features | Lawn Sprinkler, Landscaped |
| Sewer | Sanitary Sewer |
| Size Depth | 123 Ft ,8 In |
| Size Frontage | 65 Ft ,7 In |
| Size Irregular | 65.6 X 123.7 Ft |
| Size Total Text | 65.6 X 123.7 Ft|under 1/2 Acre |
Rooms
| Level | Type | Length | Width | Dimensions |
|---|---|---|---|---|
| Second Level | Primary Bedroom | 6.38 m | 4.45 m | 6.38 m x 4.45 m |
| Second Level | Bedroom | 5.49 m | 3.78 m | 5.49 m x 3.78 m |
| Second Level | Bedroom | 5.62 m | 3.78 m | 5.62 m x 3.78 m |
| Second Level | Bedroom | 4.88 m | 3.15 m | 4.88 m x 3.15 m |
| Lower Level | Bedroom | 4.09 m | 3.96 m | 4.09 m x 3.96 m |
| Lower Level | Utility Room | 3.35 m | 3.23 m | 3.35 m x 3.23 m |
| Lower Level | Recreational, Games Room | 7.8 m | 3.63 m | 7.8 m x 3.63 m |
| Lower Level | Bedroom | 6.65 m | 3.99 m | 6.65 m x 3.99 m |
| Main Level | Living Room | 5.82 m | 4.37 m | 5.82 m x 4.37 m |
| Main Level | Dining Room | 4.72 m | 4.37 m | 4.72 m x 4.37 m |
| Main Level | Kitchen | 6.88 m | 4.14 m | 6.88 m x 4.14 m |
| Main Level | Family Room | 5.92 m | 3.91 m | 5.92 m x 3.91 m |
Contact Us
Contact us for more information
Alexandra Irish
Salesperson
www.alexirish.com/
1320 Cornwall Rd - Unit 103b
Oakville, Ontario L6J 7W5
(905) 842-7677
www.remaxescarpment.com/
Matthew Regan
Broker
1320 Cornwall Rd - Unit 103b
Oakville, Ontario L6J 7W5
(905) 842-7677
www.remaxescarpment.com/









