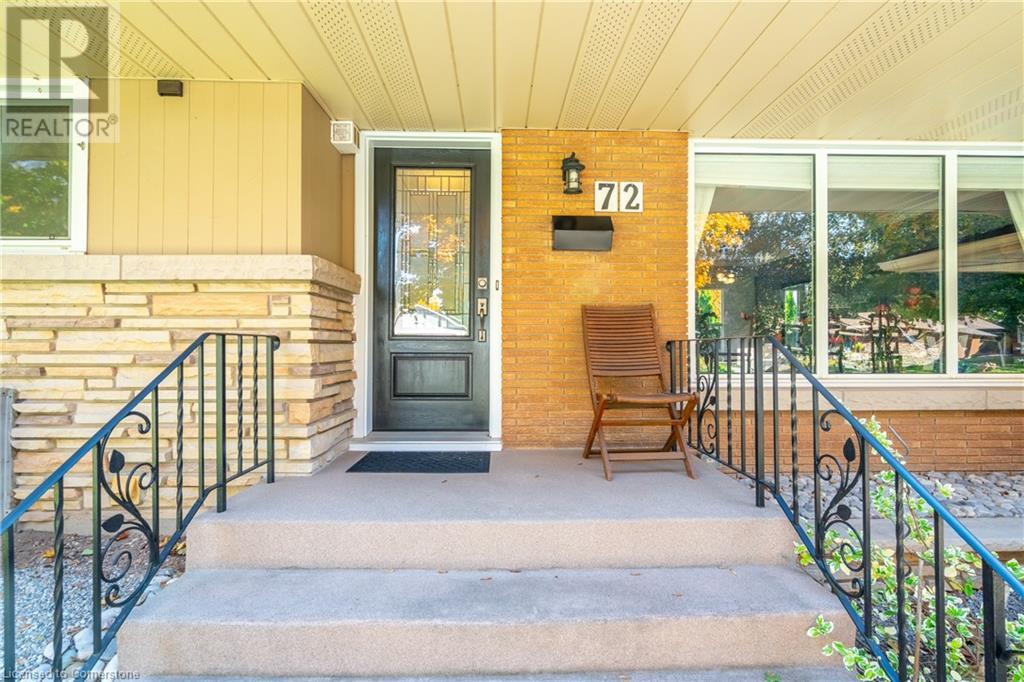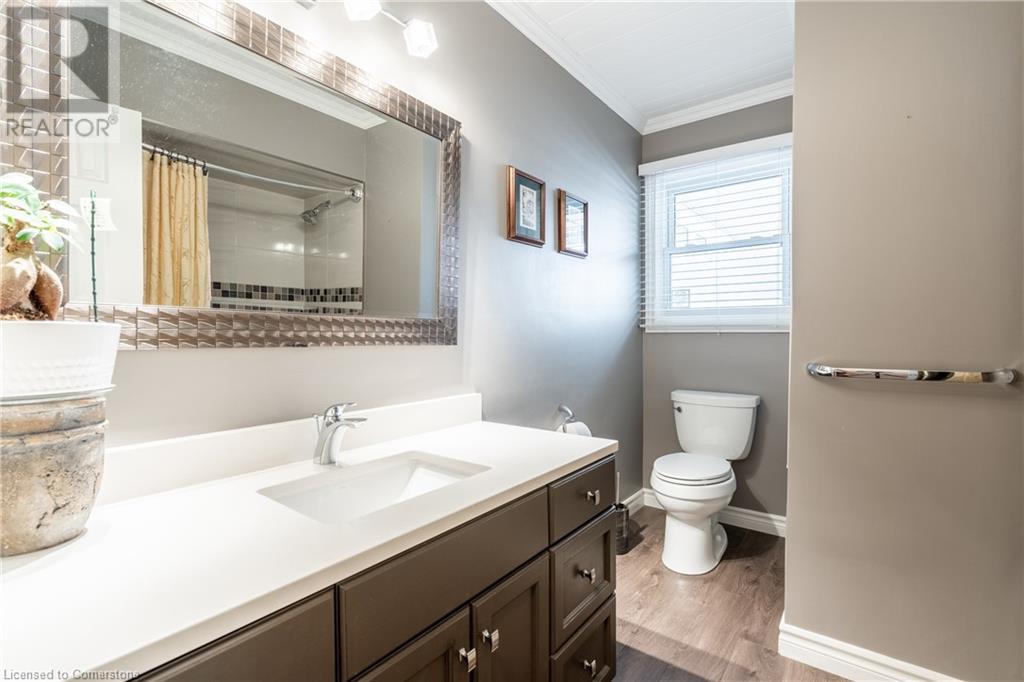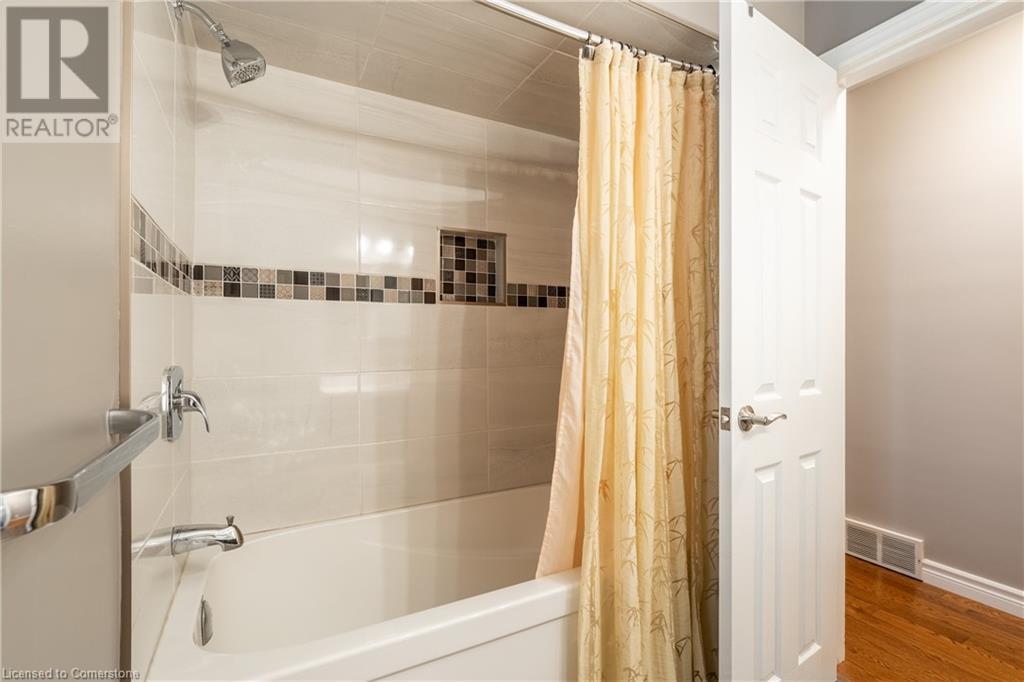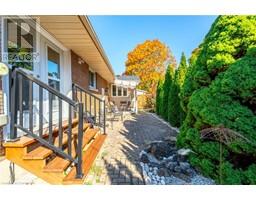72 Richelieu Drive St. Catharines, Ontario L2M 2C5
$749,900
Nestled in a desirable North-End neighborhood, this beautifully updated bungalow offers open-concept living, spacious rooms, and modern finishes throughout. The inviting kitchen features Silestone quartz countertops, a breakfast bar, a sleek glass tile backsplash, and under-cabinet lighting for a stylish and functional space. The living and dining areas boast elegant hardwood floors, a cozy gas fireplace, and a large picture window that fills the space with natural light. Garden doors lead to a private, fully fenced backyard—perfect for entertaining or relaxing outdoors. The primary bedroom has been expanded to create a peaceful retreat, complete with a new casement window. Downstairs, the finished basement offers incredible versatility with a separate entrance, a gas fireplace, a three-piece bathroom, a large laundry area, and ample storage space. The lower level presents an excellent opportunity for an in-law suite Additional features include: ? Premium KitchenAid stainless steel appliances ? Whirlpool elevated washer & dryer for convenience ? Backyard wood privacy fence & new back door ? Wooden garden shed & BBQ gas hookup This charming corner lot is ideally located near Walker's Creek, scenic parks, excellent schools, and convenient shopping plazas. A short drive takes you to Sunset Beach and picturesque Niagara-on-the-Lake, making this home a perfect blend of comfort, style, and prime location. Don’t miss this incredible opportunity (id:50886)
Property Details
| MLS® Number | 40696987 |
| Property Type | Single Family |
| Amenities Near By | Park, Public Transit, Schools, Shopping |
| Equipment Type | Water Heater |
| Features | Paved Driveway |
| Parking Space Total | 5 |
| Rental Equipment Type | Water Heater |
Building
| Bathroom Total | 2 |
| Bedrooms Above Ground | 3 |
| Bedrooms Total | 3 |
| Appliances | Dishwasher, Dryer, Refrigerator, Window Coverings |
| Architectural Style | Bungalow |
| Basement Development | Finished |
| Basement Type | Full (finished) |
| Constructed Date | 1964 |
| Construction Style Attachment | Detached |
| Cooling Type | Central Air Conditioning |
| Exterior Finish | Brick |
| Fireplace Present | Yes |
| Fireplace Total | 2 |
| Foundation Type | Poured Concrete |
| Heating Fuel | Natural Gas |
| Stories Total | 1 |
| Size Interior | 1,220 Ft2 |
| Type | House |
| Utility Water | Municipal Water |
Parking
| Attached Garage |
Land
| Access Type | Road Access |
| Acreage | No |
| Land Amenities | Park, Public Transit, Schools, Shopping |
| Sewer | Municipal Sewage System |
| Size Depth | 120 Ft |
| Size Frontage | 60 Ft |
| Size Total Text | Under 1/2 Acre |
| Zoning Description | R1 |
Rooms
| Level | Type | Length | Width | Dimensions |
|---|---|---|---|---|
| Basement | 3pc Bathroom | Measurements not available | ||
| Basement | Laundry Room | 24'0'' x 9'3'' | ||
| Basement | Office | 11'9'' x 11'2'' | ||
| Basement | Recreation Room | 22'6'' x 20'4'' | ||
| Main Level | 4pc Bathroom | Measurements not available | ||
| Main Level | Bedroom | 10'0'' x 9'5'' | ||
| Main Level | Bedroom | 10'0'' x 11'4'' | ||
| Main Level | Primary Bedroom | 17'0'' x 12'0'' | ||
| Main Level | Kitchen | 12'0'' x 10'0'' | ||
| Main Level | Dining Room | 10'0'' x 9'9'' | ||
| Main Level | Living Room | 17'1'' x 11'9'' |
Utilities
| Cable | Available |
| Electricity | Available |
| Natural Gas | Available |
| Telephone | Available |
https://www.realtor.ca/real-estate/27891636/72-richelieu-drive-st-catharines
Contact Us
Contact us for more information
Rob Golfi
Salesperson
(905) 575-1962
http//www.robgolfi.com
1 Markland Street
Hamilton, Ontario L8P 2J5
(905) 575-7700
(905) 575-1962

















































































