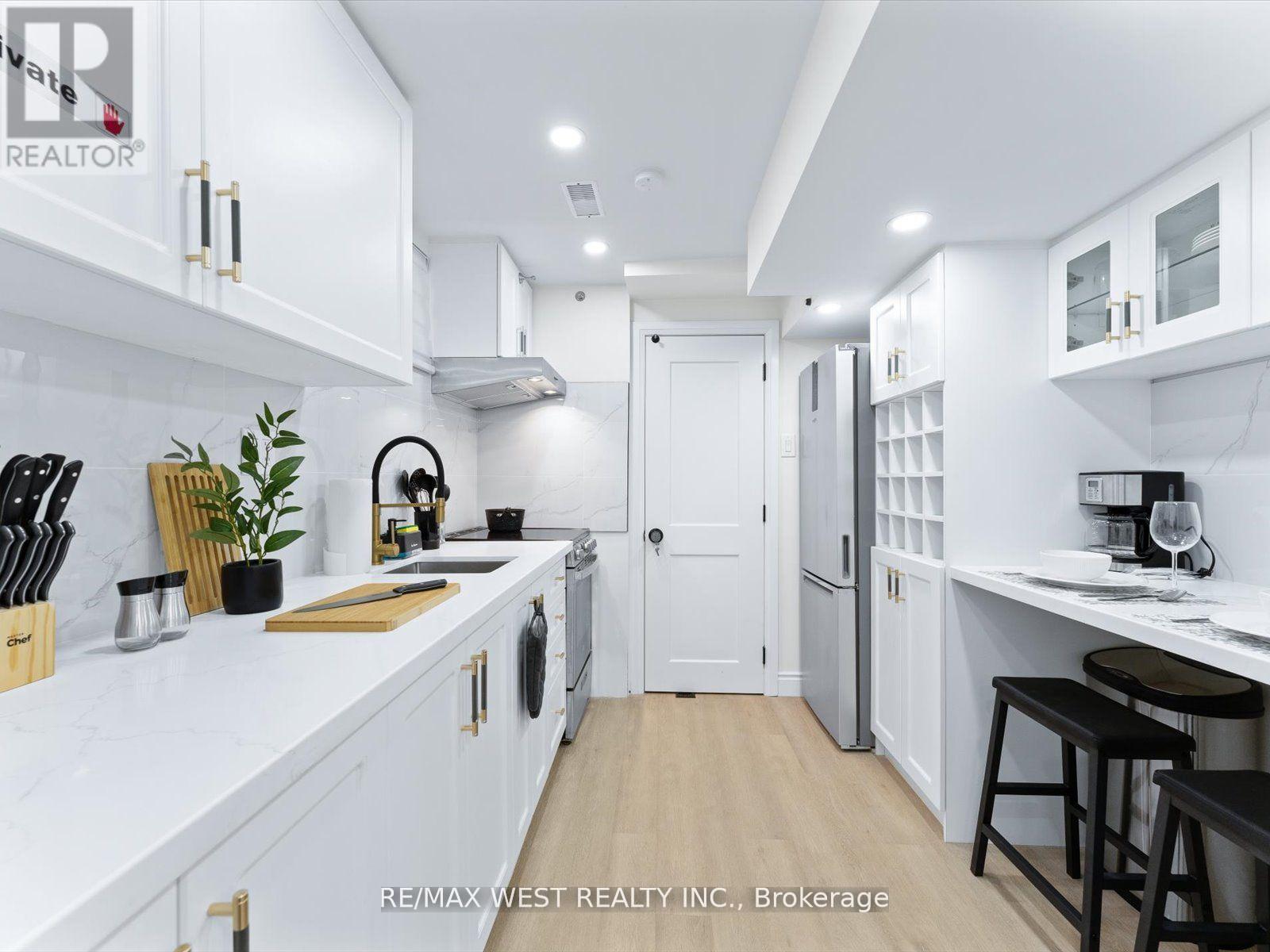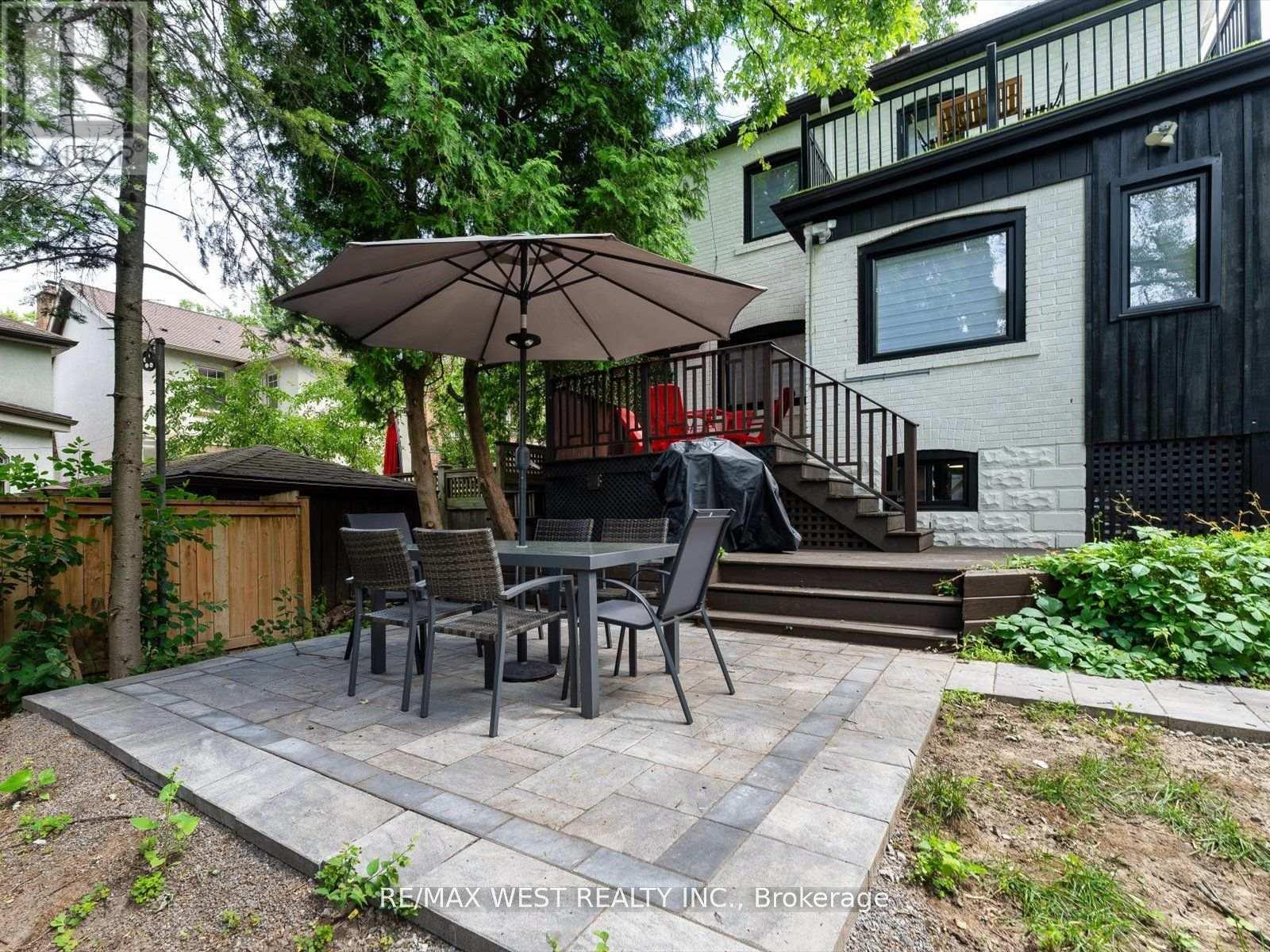72 Riverview Gardens W Toronto, Ontario M6S 4E5
$8,500 Monthly
Luxury Executive Rental at 72 Riverview Gardens Indulge in the finest living in the prestigious Lambton Bay Point neighborhood. This newly renovated executive home redefines elegance, offering modern sophistication and unrivalled comfort for tenants who demand the best. Unmatched Features Expansive , open-concept living spaces with a custom chef's kitchen designed for entertaining. Luxurious primary suite and a fully equipped in-law suite for extended living or distinguished guests. Professionally landscaped backyard- your private sanctuary for relaxation or sophisticated gatherings. Exclusive address on a quiet , tree-lined street, steps from top schools, scenic parks, and upscale dining. This is more then a rental; it's a lifestyle of distinction and privilege. Book your private showing today and experience true luxury. **** EXTRAS **** S/S Appliances DD Fridge , B/I Oven , Cooktop stove and Microwave, In Basement : Electric Stove , DD Fridge. All ELF , Central AC , Gas Furnace. (id:50886)
Property Details
| MLS® Number | W11899008 |
| Property Type | Single Family |
| Community Name | Lambton Baby Point |
| AmenitiesNearBy | Park, Place Of Worship, Public Transit |
| Features | Level Lot, Carpet Free |
| ParkingSpaceTotal | 3 |
| Structure | Shed |
Building
| BathroomTotal | 3 |
| BedroomsAboveGround | 3 |
| BedroomsBelowGround | 1 |
| BedroomsTotal | 4 |
| Amenities | Fireplace(s) |
| Appliances | Oven - Built-in, Central Vacuum, Range |
| BasementFeatures | Apartment In Basement, Separate Entrance |
| BasementType | N/a |
| ConstructionStyleAttachment | Detached |
| CoolingType | Central Air Conditioning |
| ExteriorFinish | Brick |
| FireplacePresent | Yes |
| FireplaceTotal | 2 |
| FlooringType | Vinyl, Laminate |
| HeatingFuel | Natural Gas |
| HeatingType | Forced Air |
| StoriesTotal | 2 |
| Type | House |
| UtilityWater | Municipal Water |
Land
| Acreage | No |
| FenceType | Fenced Yard |
| LandAmenities | Park, Place Of Worship, Public Transit |
| Sewer | Sanitary Sewer |
| SizeDepth | 125 Ft |
| SizeFrontage | 30 Ft |
| SizeIrregular | 30 X 125 Ft |
| SizeTotalText | 30 X 125 Ft |
Rooms
| Level | Type | Length | Width | Dimensions |
|---|---|---|---|---|
| Second Level | Bedroom | 4.5 m | 4.1 m | 4.5 m x 4.1 m |
| Second Level | Bedroom 2 | 4.1 m | 3.2 m | 4.1 m x 3.2 m |
| Second Level | Bedroom 3 | 3.3 m | 2.7 m | 3.3 m x 2.7 m |
| Basement | Living Room | 3.9 m | 3.6 m | 3.9 m x 3.6 m |
| Basement | Bedroom | 2.9 m | 2.5 m | 2.9 m x 2.5 m |
| Basement | Kitchen | 3.1 m | 2.6 m | 3.1 m x 2.6 m |
| Ground Level | Living Room | 4.9 m | 4.4 m | 4.9 m x 4.4 m |
| Ground Level | Dining Room | 4.2 m | 3.4 m | 4.2 m x 3.4 m |
| Ground Level | Kitchen | 4.1 m | 2.7 m | 4.1 m x 2.7 m |
Utilities
| Cable | Available |
| Sewer | Available |
Interested?
Contact us for more information
Rebecca Romeo
Salesperson
96 Rexdale Blvd.
Toronto, Ontario M9W 1N7
Oxana Watts
Salesperson
96 Rexdale Blvd.
Toronto, Ontario M9W 1N7

































