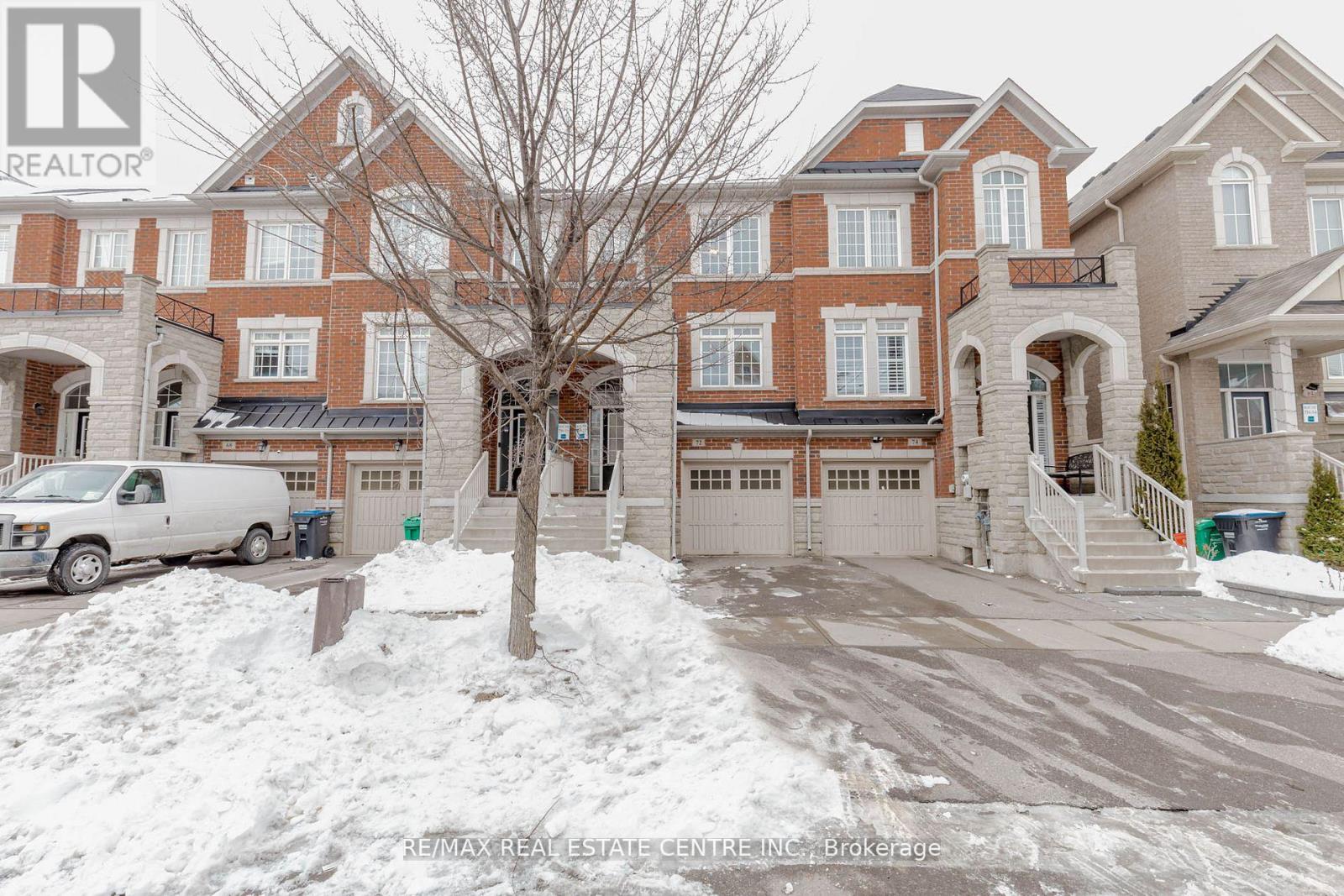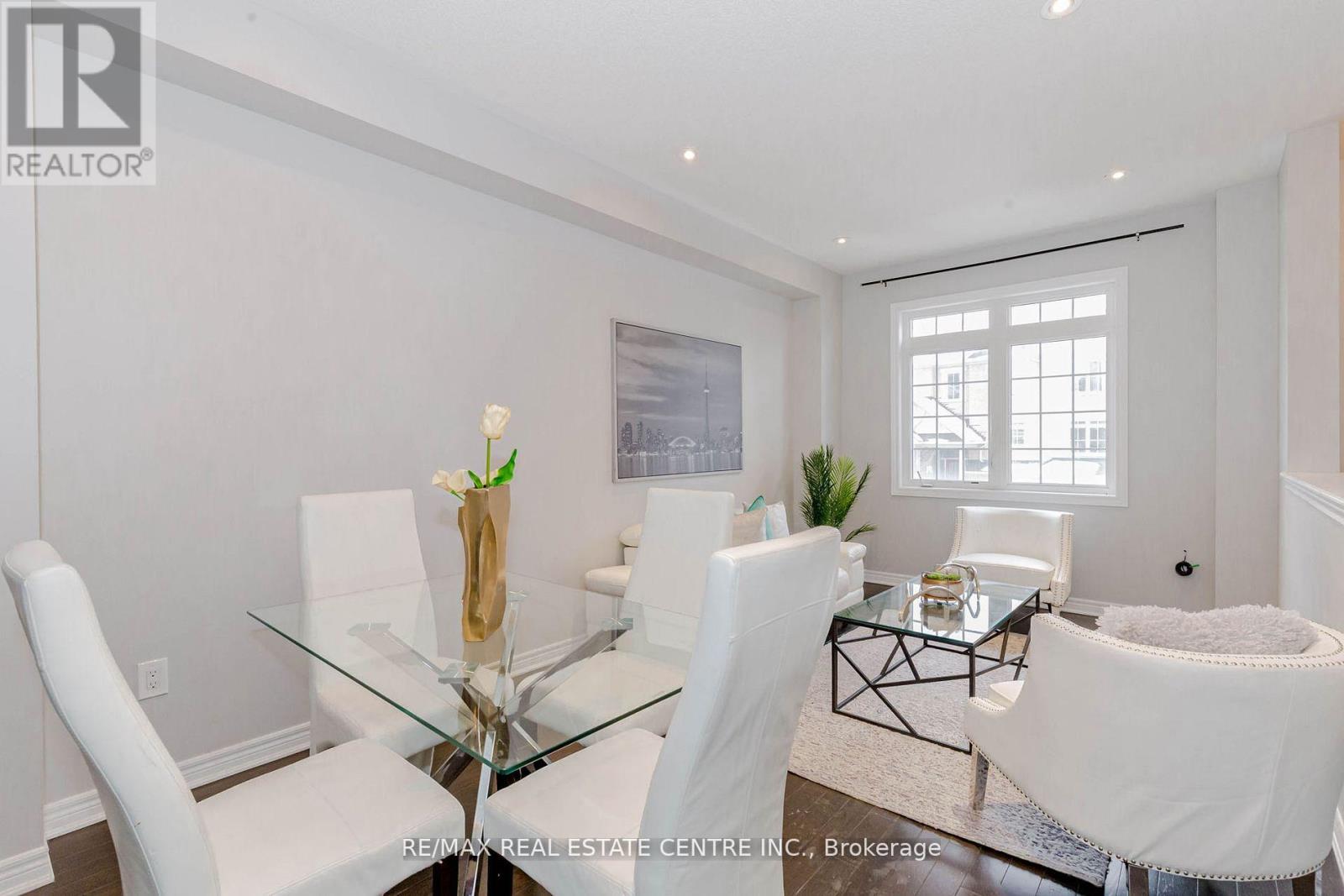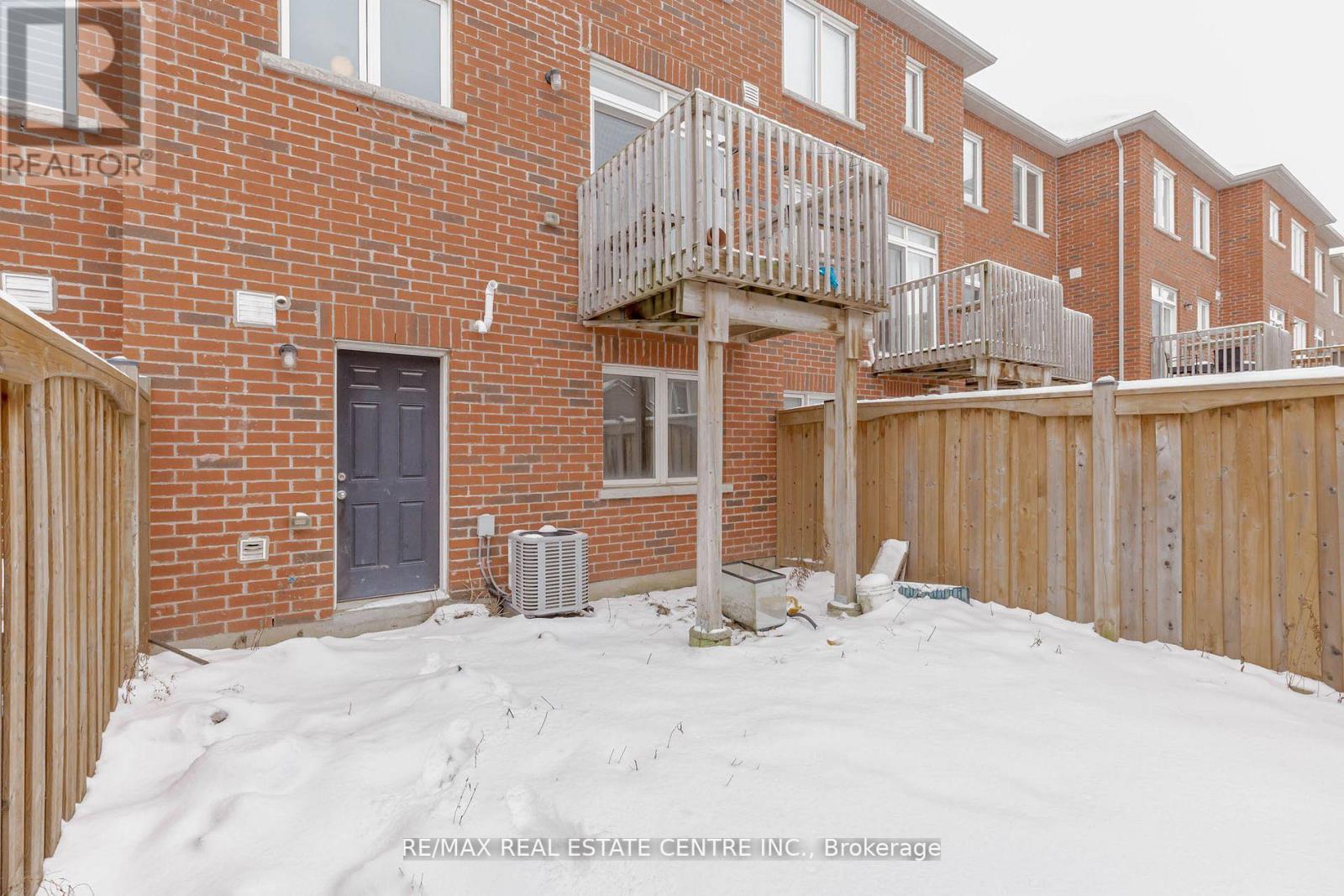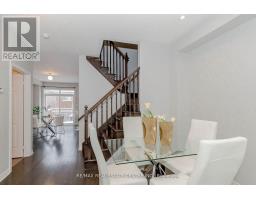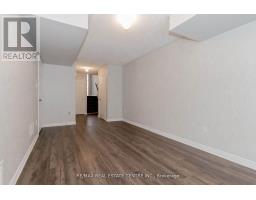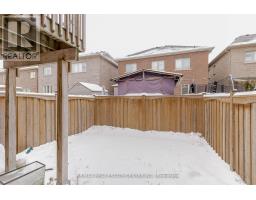4 Bedroom
3 Bathroom
1,500 - 2,000 ft2
Central Air Conditioning
Forced Air
$3,199 Monthly
Welcome to this beautifully maintained and spacious 3+1 bedroom, 2.5 bathroom freehold townhome, ideally located just minutes from the Mount Pleasant GO Station. Offering a perfect blend of comfort and convenience, this home is ideal for commuters and growing families alike. The open-concept main floor boasts elegant hardwood flooring, a bright living/dining area, and a modern eat-in kitchen featuring sleek stainless steel appliances and ample cabinetry. Perfect for entertaining or enjoying quiet family dinners. Upstairs, you'll find three generously sized bedrooms, including a luxurious primary suite with a large window, 4-piece ensuite, and a walk-in closet. The ground-level fourth bedroom features a walkout to the garage and can easily function as a home office, guest room, or additional living space, depending on your needs. Additional Features: Private garage access, Full-size laundry, Landlord seeking AAA tenants, Tenants responsible for 100% of utilities and hot water tank rental. Dont miss this opportunity to live in a vibrant, family-friendly neighbourhood with easy access to transit, schools, parks, and more. (id:50886)
Property Details
|
MLS® Number
|
W12167338 |
|
Property Type
|
Single Family |
|
Community Name
|
Northwest Brampton |
|
Features
|
Carpet Free, In Suite Laundry |
|
Parking Space Total
|
2 |
Building
|
Bathroom Total
|
3 |
|
Bedrooms Above Ground
|
3 |
|
Bedrooms Below Ground
|
1 |
|
Bedrooms Total
|
4 |
|
Basement Development
|
Finished |
|
Basement Features
|
Walk Out |
|
Basement Type
|
N/a (finished) |
|
Construction Style Attachment
|
Attached |
|
Cooling Type
|
Central Air Conditioning |
|
Exterior Finish
|
Stone |
|
Flooring Type
|
Hardwood, Ceramic |
|
Foundation Type
|
Brick, Poured Concrete |
|
Half Bath Total
|
1 |
|
Heating Fuel
|
Natural Gas |
|
Heating Type
|
Forced Air |
|
Stories Total
|
3 |
|
Size Interior
|
1,500 - 2,000 Ft2 |
|
Type
|
Row / Townhouse |
|
Utility Water
|
Municipal Water |
Parking
Land
|
Acreage
|
No |
|
Sewer
|
Sanitary Sewer |
Rooms
| Level |
Type |
Length |
Width |
Dimensions |
|
Second Level |
Living Room |
5.36 m |
3.08 m |
5.36 m x 3.08 m |
|
Second Level |
Eating Area |
4.75 m |
2.93 m |
4.75 m x 2.93 m |
|
Second Level |
Kitchen |
3.66 m |
2.29 m |
3.66 m x 2.29 m |
|
Third Level |
Primary Bedroom |
5.3 m |
3.38 m |
5.3 m x 3.38 m |
|
Third Level |
Bedroom 2 |
2.68 m |
2.62 m |
2.68 m x 2.62 m |
|
Third Level |
Bedroom 3 |
2.9 m |
2.5 m |
2.9 m x 2.5 m |
|
Ground Level |
Bedroom 4 |
5.3 m |
3 m |
5.3 m x 3 m |
https://www.realtor.ca/real-estate/28353820/72-rockman-crescent-brampton-northwest-brampton-northwest-brampton

