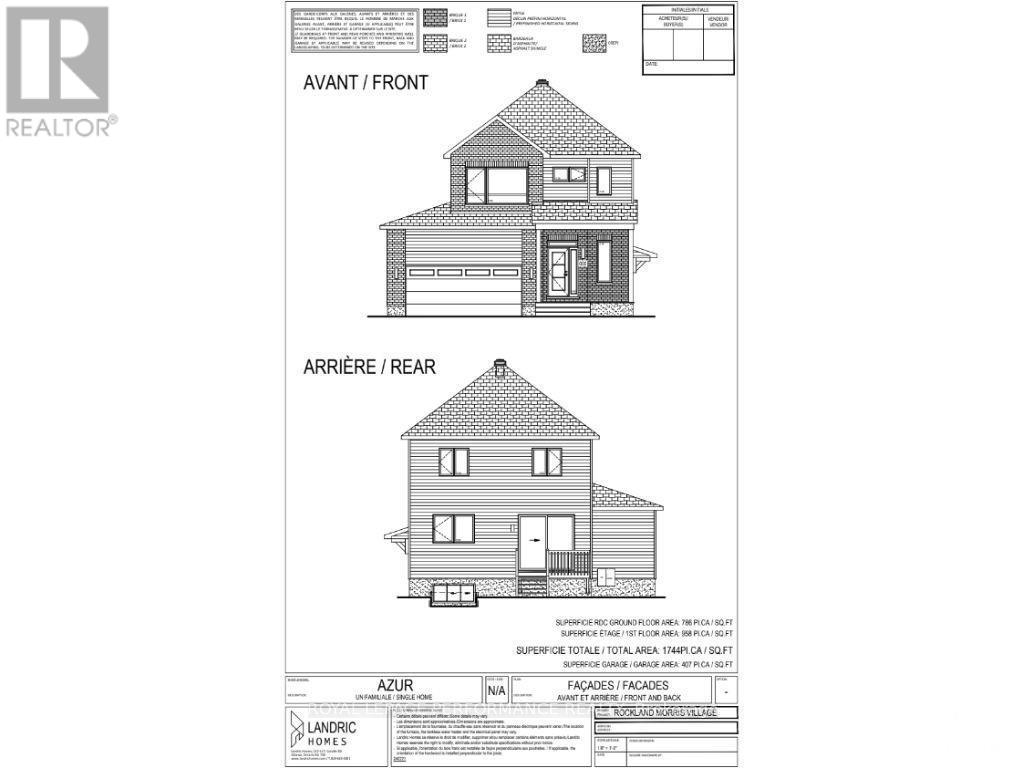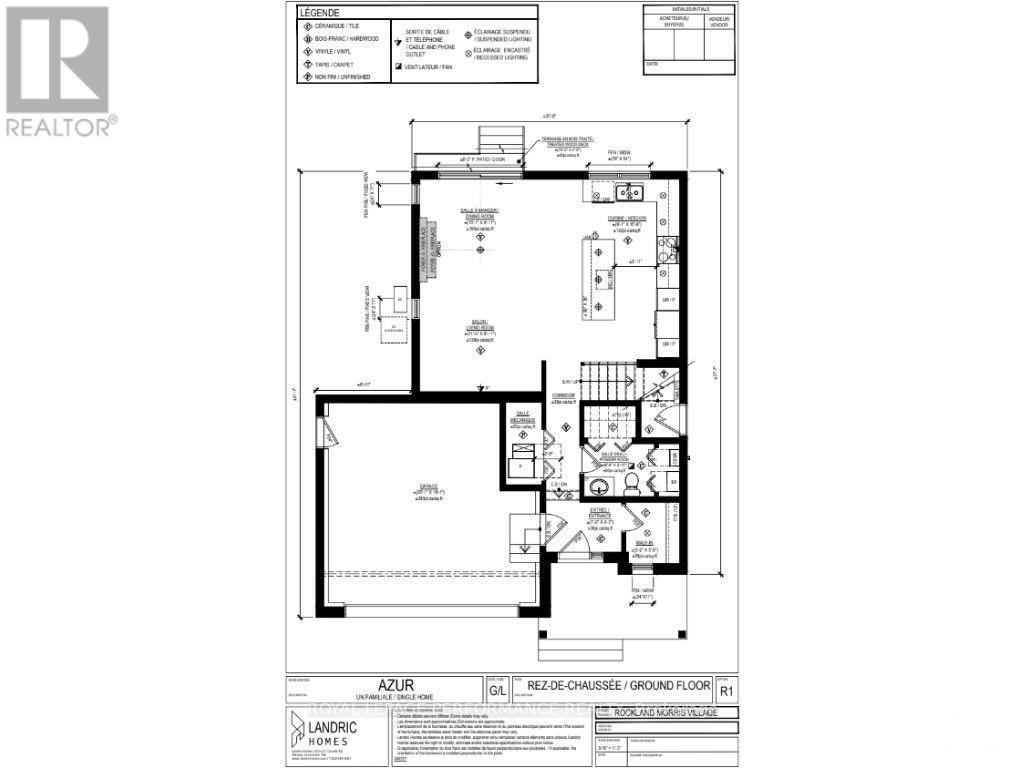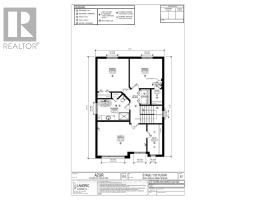72 Rutile Street Clarence-Rockland, Ontario K4K 0M6
$771,470
Presenting 'The Azur', a purpose-built 2-story home featuring a LEGAL SECONDARY DWELLING UNIT! Welcome to Morris Village, where you'll discover this newly developed community strategically located to offer a harmonious blend of tranquility, access to amenities & a convenient 25-minute drive to Ottawa. Crafted by Landric Homes (aka the multi-award-winning Construction LaVerendrye in QC), this purpose-built 2-story home will leave you in awe. The main unit boasts 1744 sq/ft of living space, 3 bedrooms, 1.5 baths, a 2-car garage & more. The basement unit features 1 bed, 1 bath, a separate entrance & is fully legal/separate from the main unit. Construction LaVerendrye, renowned for their expertise, reliability, dedication to excellence & timely project delivery, consistently upholds these standards in every community they develop. Home is to be built, closing date as early as August 2025 (TBD). Price & specs may change without notice. (id:50886)
Property Details
| MLS® Number | X9520341 |
| Property Type | Single Family |
| Neigbourhood | Morris Village |
| Community Name | 607 - Clarence/Rockland Twp |
| ParkingSpaceTotal | 6 |
Building
| BathroomTotal | 3 |
| BedroomsAboveGround | 3 |
| BedroomsBelowGround | 1 |
| BedroomsTotal | 4 |
| Appliances | Hood Fan |
| BasementDevelopment | Finished |
| BasementType | Full (finished) |
| ConstructionStyleAttachment | Detached |
| ExteriorFinish | Brick, Aluminum Siding |
| FoundationType | Poured Concrete |
| HalfBathTotal | 1 |
| HeatingFuel | Natural Gas |
| HeatingType | Forced Air |
| StoriesTotal | 2 |
| SizeInterior | 1499.9875 - 1999.983 Sqft |
| Type | House |
| UtilityWater | Municipal Water |
Parking
| Attached Garage |
Land
| Acreage | No |
| Sewer | Sanitary Sewer |
| SizeDepth | 105 Ft |
| SizeFrontage | 52 Ft ,10 In |
| SizeIrregular | 52.9 X 105 Ft ; 1 |
| SizeTotalText | 52.9 X 105 Ft ; 1 |
| ZoningDescription | Residential |
Rooms
| Level | Type | Length | Width | Dimensions |
|---|---|---|---|---|
| Second Level | Bathroom | 3.6 m | 2.41 m | 3.6 m x 2.41 m |
| Second Level | Bedroom | 3.55 m | 3.73 m | 3.55 m x 3.73 m |
| Second Level | Bedroom | 3.68 m | 3.35 m | 3.68 m x 3.35 m |
| Second Level | Bedroom | 5.56 m | 3.86 m | 5.56 m x 3.86 m |
| Second Level | Other | 1.67 m | 3.45 m | 1.67 m x 3.45 m |
| Basement | Family Room | 4.57 m | 2.92 m | 4.57 m x 2.92 m |
| Basement | Kitchen | 3.75 m | 2.94 m | 3.75 m x 2.94 m |
| Basement | Bedroom | 3.04 m | 3.68 m | 3.04 m x 3.68 m |
| Main Level | Bathroom | 1.98 m | 1.49 m | 1.98 m x 1.49 m |
| Main Level | Living Room | 3.45 m | 3.02 m | 3.45 m x 3.02 m |
| Main Level | Dining Room | 4.59 m | 3.02 m | 4.59 m x 3.02 m |
| Main Level | Kitchen | 2.76 m | 5.02 m | 2.76 m x 5.02 m |
Utilities
| Cable | Installed |
| Sewer | Installed |
Interested?
Contact us for more information
Eric Fournier
Salesperson
901 Notre Dame St
Embrun, Ontario K0A 1W0
Mathieu Fournier
Salesperson
901 Notre Dame St
Embrun, Ontario K0A 1W0



















