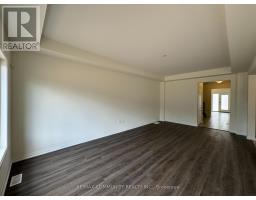72 Samuel Avenue Pelham, Ontario L0S 1E1
$2,800 Monthly
Welcome to the newly built Mountain View Homes at 72 Samuel Ave, Pelham! This stunning property offers a blend of modern design and comfort, perfect for family living. The main floor boasts an inviting living room with sleek laminate flooring, alongside a well-appointed kitchen featuring a center island and a bright dining area that overlooks the backyard, ideal for family gatherings. The second floor offers four spacious bedrooms, including two with ensuite bathrooms, plus an additional full bathroom for convenience. This is an exceptional home that blends style with practicality! (id:50886)
Property Details
| MLS® Number | X9309679 |
| Property Type | Single Family |
| ParkingSpaceTotal | 2 |
Building
| BathroomTotal | 4 |
| BedroomsAboveGround | 4 |
| BedroomsTotal | 4 |
| Appliances | Garage Door Opener Remote(s), Dishwasher, Dryer, Refrigerator, Stove, Washer |
| BasementType | Full |
| ConstructionStyleAttachment | Attached |
| CoolingType | Central Air Conditioning |
| ExteriorFinish | Brick |
| FlooringType | Laminate, Tile, Carpeted |
| FoundationType | Poured Concrete |
| HalfBathTotal | 1 |
| HeatingFuel | Natural Gas |
| HeatingType | Forced Air |
| StoriesTotal | 2 |
| Type | Row / Townhouse |
| UtilityWater | Municipal Water |
Parking
| Garage |
Land
| Acreage | No |
| Sewer | Sanitary Sewer |
| SizeDepth | 108 Ft |
| SizeFrontage | 24 Ft |
| SizeIrregular | 24 X 108 Ft |
| SizeTotalText | 24 X 108 Ft |
Rooms
| Level | Type | Length | Width | Dimensions |
|---|---|---|---|---|
| Second Level | Primary Bedroom | 3.96 m | 3.66 m | 3.96 m x 3.66 m |
| Second Level | Bedroom 2 | 3.05 m | 3.05 m | 3.05 m x 3.05 m |
| Second Level | Bedroom 3 | 3.05 m | 3.05 m | 3.05 m x 3.05 m |
| Second Level | Bedroom 4 | 3.05 m | 3.05 m | 3.05 m x 3.05 m |
| Main Level | Great Room | 4.75 m | 2.87 m | 4.75 m x 2.87 m |
| Main Level | Kitchen | 4.75 m | 2.87 m | 4.75 m x 2.87 m |
https://www.realtor.ca/real-estate/27391454/72-samuel-avenue-pelham
Interested?
Contact us for more information
Natheesh Parameshvaran
Broker
203 - 1265 Morningside Ave
Toronto, Ontario M1B 3V9











































