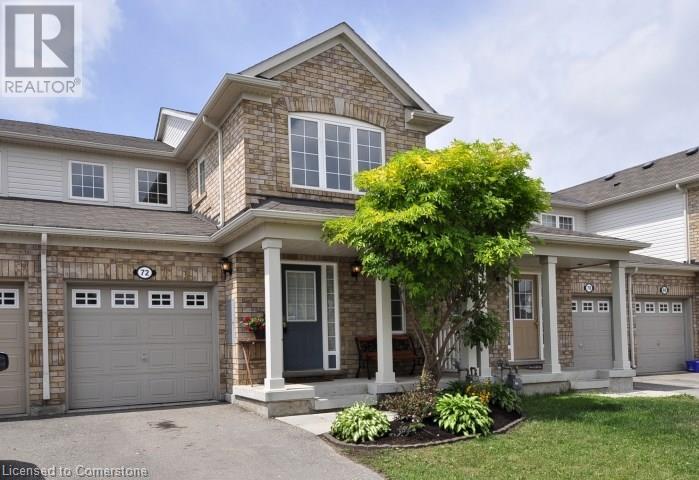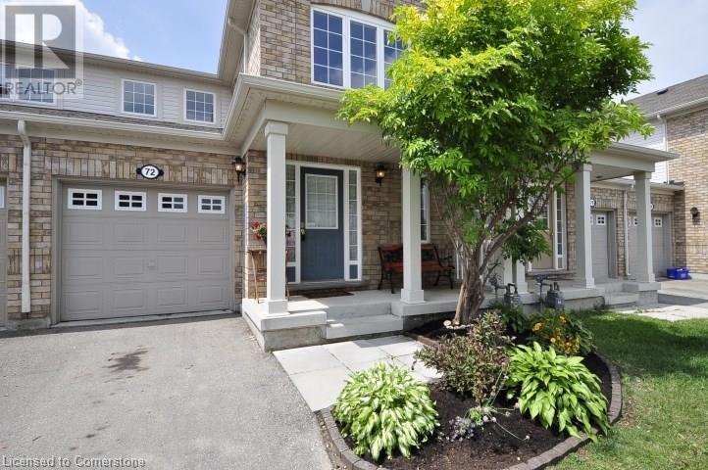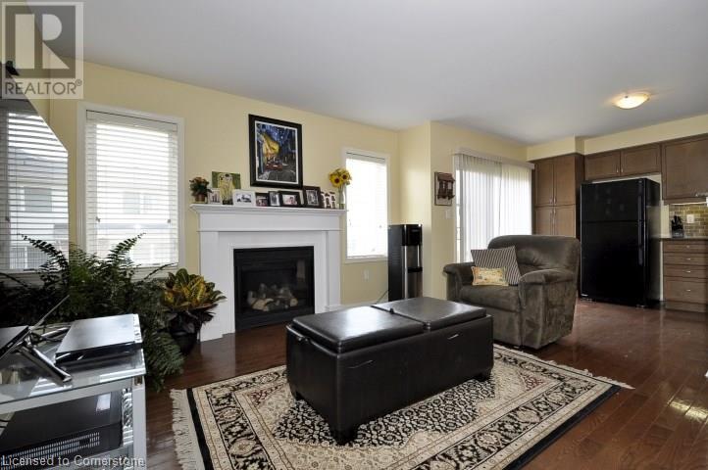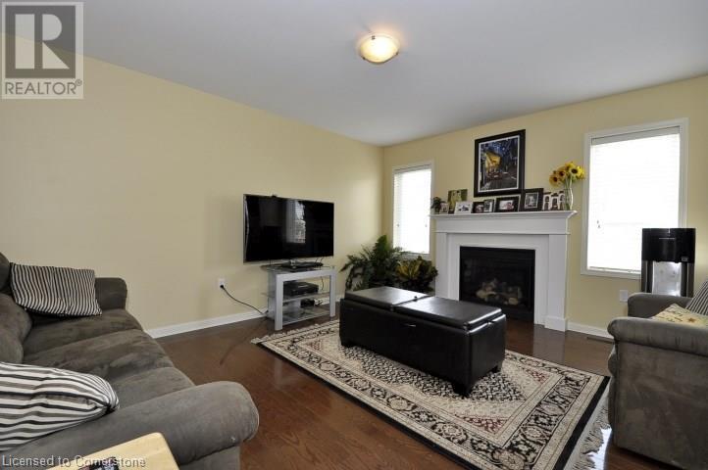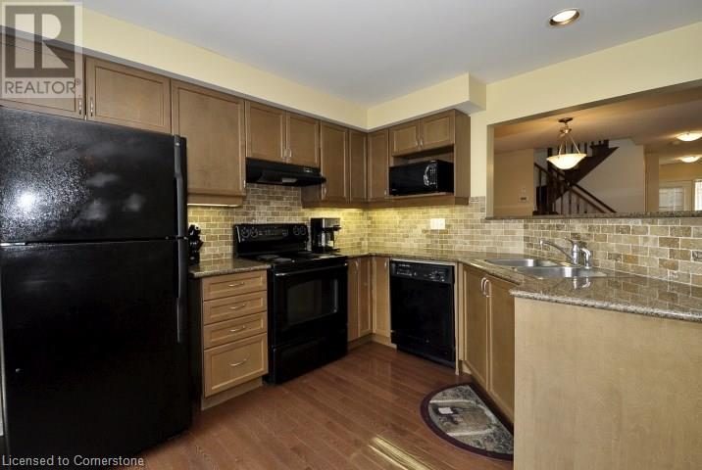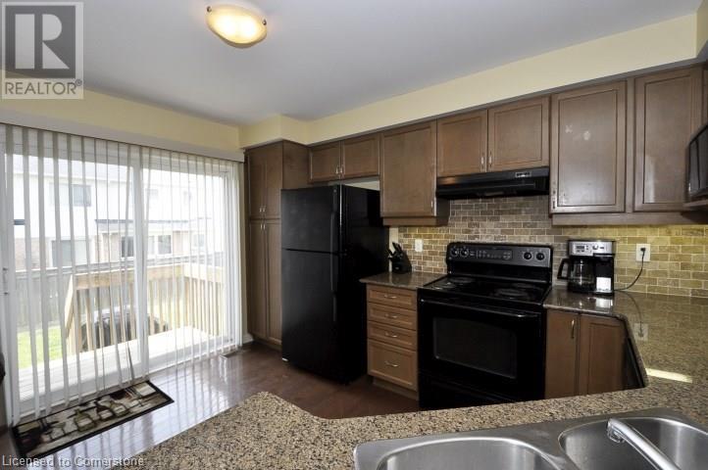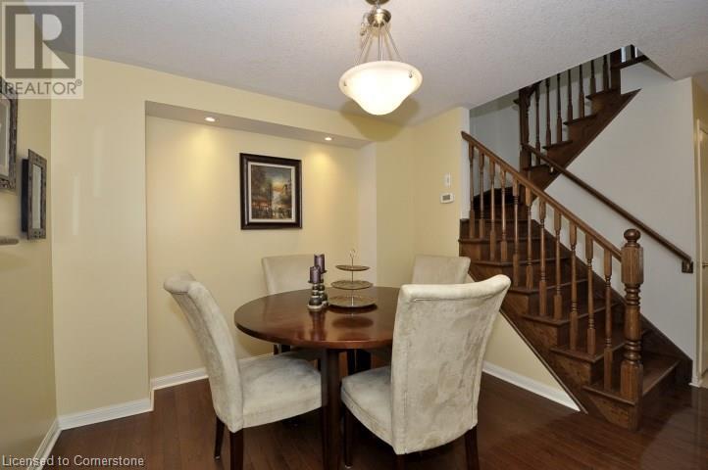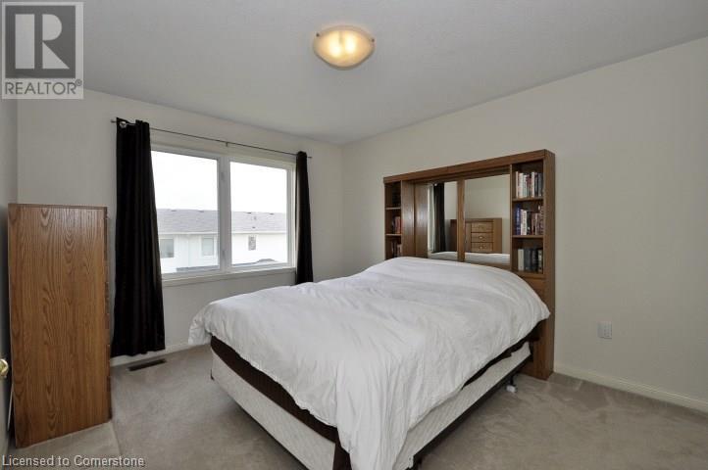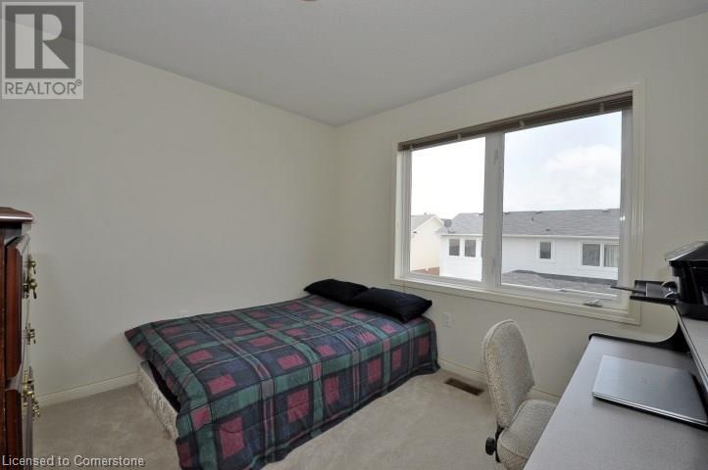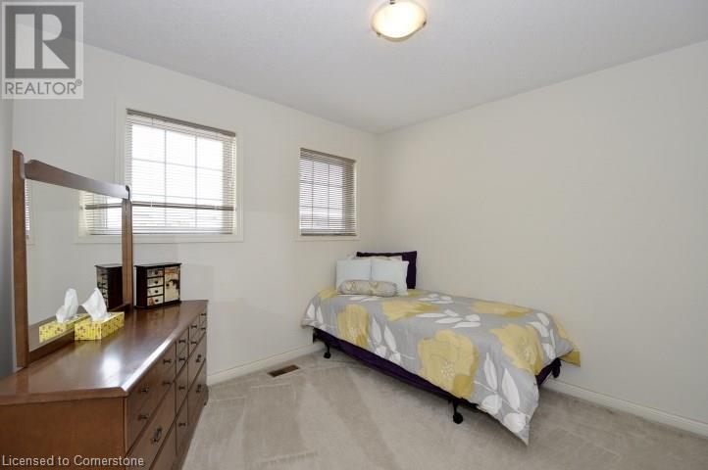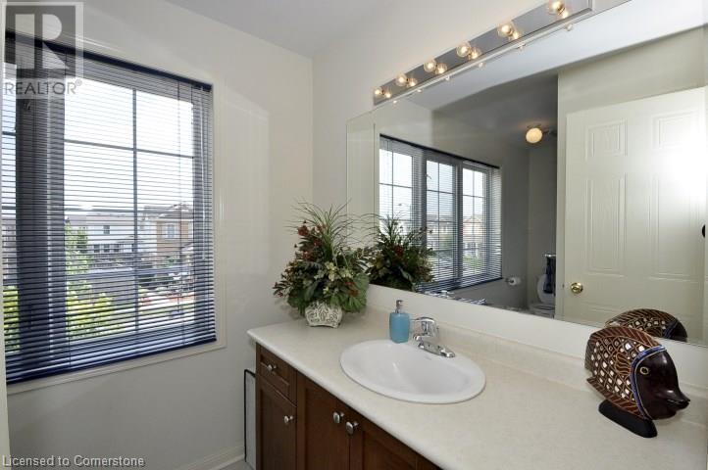72 Senior Crescent Cambridge, Ontario N1T 2K6
$2,600 Monthly
This 1415sq.ft, 3 bed, 3 bath townhome is conveniently located in Mattamy’s Upper Country Club Estates neighborhood just minutes to shops, parks, schools and the 401! The home welcomes you with a single driveway and single car garage with enough parking for 3 vehicles. The beautiful front yard is completed with a covered porch that leads to the front foyer with ceramics, 2 pc bath and the open concept main level. The gorgeous hardwood floors complete the main level and expand through the dining room, sun-filled living room with a gas fireplace and the kitchen with expansive granite counter tops, matching pantry, under mount lighting and stone backsplash with sliders to the BBQ, deck and fenced-in backyard. The all wooden staircase takes you up to a large 4pc bath, 2 additional bedrooms plus the master with a 4pc en-suite and a walk-in closet. The lower level is unfinished but has large oversized windows, lots of storage space, the laundry room and cold room. Call today for your private showing! (id:50886)
Property Details
| MLS® Number | 40686400 |
| Property Type | Single Family |
| AmenitiesNearBy | Airport, Golf Nearby, Park, Place Of Worship, Public Transit, Schools, Shopping, Ski Area |
| CommunityFeatures | Community Centre |
| EquipmentType | Water Heater |
| Features | Conservation/green Belt, Paved Driveway, Sump Pump |
| ParkingSpaceTotal | 3 |
| RentalEquipmentType | Water Heater |
Building
| BathroomTotal | 3 |
| BedroomsAboveGround | 3 |
| BedroomsTotal | 3 |
| Appliances | Dishwasher, Dryer, Microwave, Stove, Water Softener, Washer |
| ArchitecturalStyle | 2 Level |
| BasementDevelopment | Unfinished |
| BasementType | Full (unfinished) |
| ConstructedDate | 2006 |
| ConstructionStyleAttachment | Attached |
| CoolingType | Central Air Conditioning |
| ExteriorFinish | Brick, Vinyl Siding |
| FireplacePresent | Yes |
| FireplaceTotal | 1 |
| FoundationType | Poured Concrete |
| HalfBathTotal | 1 |
| HeatingFuel | Natural Gas |
| HeatingType | Forced Air |
| StoriesTotal | 2 |
| SizeInterior | 1415 Sqft |
| Type | Row / Townhouse |
| UtilityWater | Municipal Water |
Parking
| Attached Garage |
Land
| AccessType | Highway Nearby |
| Acreage | No |
| FenceType | Fence |
| LandAmenities | Airport, Golf Nearby, Park, Place Of Worship, Public Transit, Schools, Shopping, Ski Area |
| Sewer | Municipal Sewage System |
| SizeDepth | 95 Ft |
| SizeFrontage | 23 Ft |
| SizeTotalText | Under 1/2 Acre |
| ZoningDescription | Res |
Rooms
| Level | Type | Length | Width | Dimensions |
|---|---|---|---|---|
| Second Level | 4pc Bathroom | Measurements not available | ||
| Second Level | Bedroom | 10'8'' x 9'10'' | ||
| Second Level | Bedroom | 10'1'' x 10'0'' | ||
| Second Level | Full Bathroom | Measurements not available | ||
| Second Level | Primary Bedroom | 12'10'' x 10'10'' | ||
| Basement | Cold Room | Measurements not available | ||
| Basement | Laundry Room | Measurements not available | ||
| Main Level | 2pc Bathroom | Measurements not available | ||
| Main Level | Living Room | 14'8'' x 12'1'' | ||
| Main Level | Dining Room | 9'10'' x 7'6'' | ||
| Main Level | Kitchen | 13'4'' x 9'10'' |
https://www.realtor.ca/real-estate/27758880/72-senior-crescent-cambridge
Interested?
Contact us for more information
Gene Koeslag
Salesperson
766 Old Hespeler Rd
Cambridge, Ontario N3H 5L8

